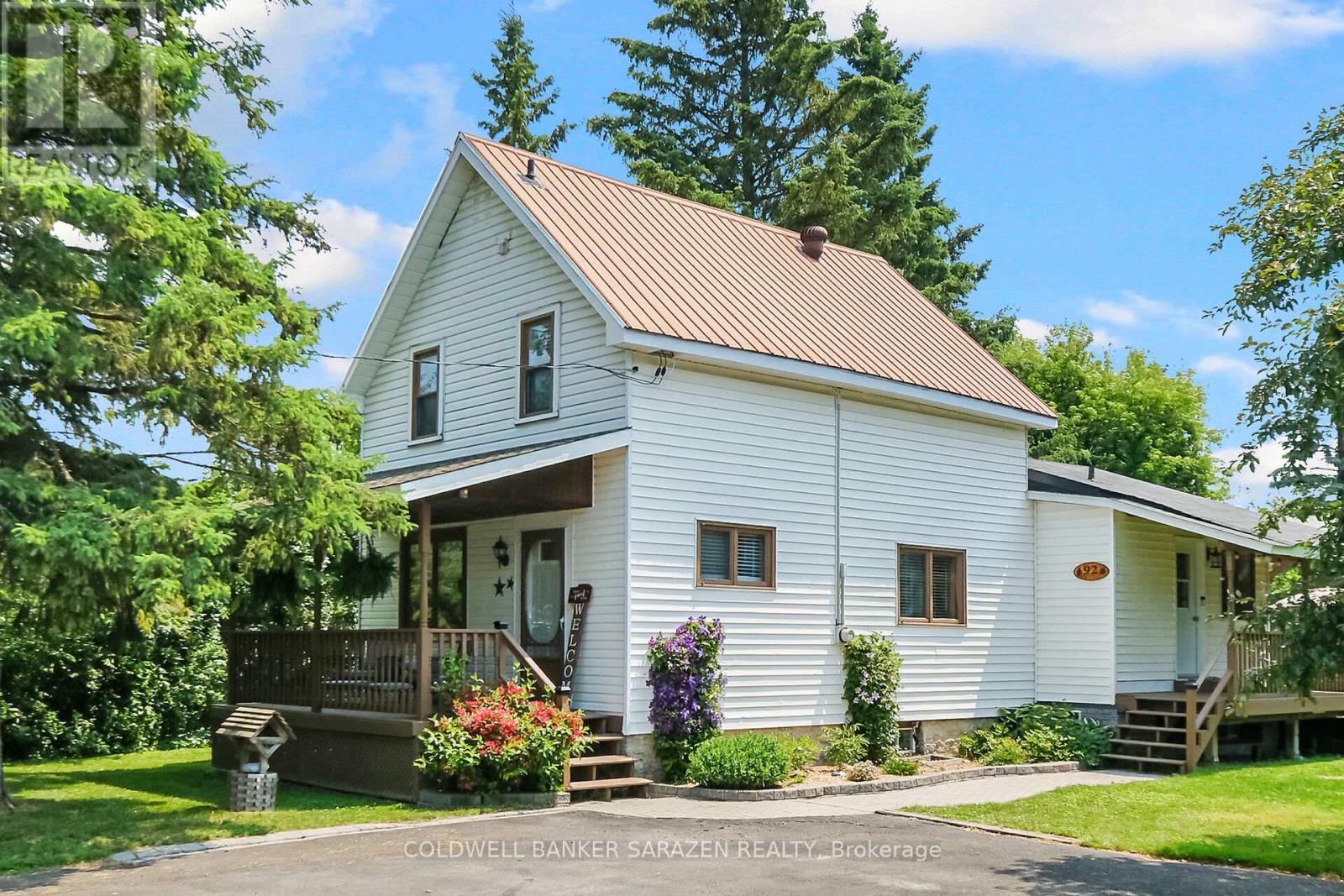3 Bedroom
2 Bathroom
700 - 1,100 ft2
Central Air Conditioning
Forced Air
$699,900
Welcome to a piece of Richmond's beautiful gem sitting pretty on a gorgeous lot. Set beneath a canopy of mature trees on a beautifully landscaped lot, this charming and functional home is more than just a house, it's a story! One that has been lovingly maintained, thoughtfully updated, and is now ready for its next chapter... with you. The wraparound porch is the perfect first impression... made for lemonade on summer afternoons, catching up with neighbours, or simply watching the garden grow. The private backyard oasis is equally inviting, offering space for kids to play, friends to gather, or quiet moments to just be. Inside, you'll find a home that honours its roots while embracing modern life. Original beams, floors, and doors echo the past with warmth and authenticity, while the expanded floor plan offers flexibility for today's lifestyle. The farmhouse kitchen is full of heart, featuring an acacia wood island, farmhouse sink, and a layout that makes both everyday meals and family feasts a joy to prepare. Downstairs, the finished flex area could be your go-to spot for movie nights, game days, or home gym, and the versatile basement offers even more room to grow, without losing an ounce of charm. With recent updates including a gas stove, refrigerator, furnace, and AC, this home is not only beautiful, it's ready! Just a short walk from Richmond's fairgrounds, schools, parks, and local shops, you'll enjoy the peace of a small-town lifestyle with the convenience of everything close by. This is a home that has stood the test of time... and now it's ready to hold your memories, too. Come feel the warmth, the pride of ownership, and the promise of what's next! Call today... you'll be glad you did. (id:43934)
Property Details
|
MLS® Number
|
X12260605 |
|
Property Type
|
Single Family |
|
Community Name
|
8204 - Richmond |
|
Parking Space Total
|
6 |
Building
|
Bathroom Total
|
2 |
|
Bedrooms Above Ground
|
3 |
|
Bedrooms Total
|
3 |
|
Appliances
|
Dishwasher, Dryer, Hood Fan, Microwave, Stove, Washer, Refrigerator |
|
Basement Development
|
Partially Finished |
|
Basement Type
|
Full (partially Finished) |
|
Construction Style Attachment
|
Detached |
|
Cooling Type
|
Central Air Conditioning |
|
Foundation Type
|
Block, Stone |
|
Half Bath Total
|
1 |
|
Heating Fuel
|
Natural Gas |
|
Heating Type
|
Forced Air |
|
Stories Total
|
3 |
|
Size Interior
|
700 - 1,100 Ft2 |
|
Type
|
House |
Parking
Land
|
Acreage
|
No |
|
Sewer
|
Sanitary Sewer |
|
Size Depth
|
209 Ft ,9 In |
|
Size Frontage
|
95 Ft ,1 In |
|
Size Irregular
|
95.1 X 209.8 Ft |
|
Size Total Text
|
95.1 X 209.8 Ft |
Rooms
| Level |
Type |
Length |
Width |
Dimensions |
|
Second Level |
Primary Bedroom |
3.32 m |
2.76 m |
3.32 m x 2.76 m |
|
Second Level |
Bedroom 2 |
3.17 m |
2.87 m |
3.17 m x 2.87 m |
|
Second Level |
Bedroom 3 |
3.04 m |
2.56 m |
3.04 m x 2.56 m |
|
Lower Level |
Other |
4.59 m |
4.59 m |
4.59 m x 4.59 m |
|
Main Level |
Living Room |
7.01 m |
2.76 m |
7.01 m x 2.76 m |
|
Main Level |
Dining Room |
3.35 m |
2.28 m |
3.35 m x 2.28 m |
|
Main Level |
Kitchen |
4.67 m |
3.98 m |
4.67 m x 3.98 m |
https://www.realtor.ca/real-estate/28553971/92-strachan-street-ottawa-8204-richmond




















































