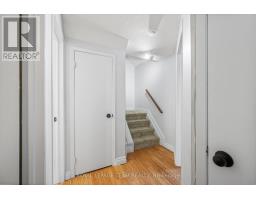92-A - 758 St Andre Drive Ottawa, Ontario K1C 4S6
$340,000Maintenance, Insurance, Water, Common Area Maintenance, Parking
$395.12 Monthly
Maintenance, Insurance, Water, Common Area Maintenance, Parking
$395.12 MonthlyWelcome to this bright and spacious 2-level corner condo offering 2 bedrooms, 1.5 bathrooms, and an unbeatable location! Nestled in a quiet cul-de-sac, this beautifully maintained unit features a large private patio with stunning, unobstructed views of the nature. Enjoy front-row access to the scenic paved pathway that stretches along the Ottawa river from Petrie Island all the way to downtown Ottawa; perfect for walking, running, or biking. Inside, you'll find an open-concept layout filled with natural light. The main level offers a functional kitchen, powder room, and spacious living/dining area a few steps away from your patio, ideal for entertaining or relaxing outdoors. Downstairs, a generously sized bedroom with walk-in closet and a second bedroom share a full bathroom. Parking is included, along with plenty of visitor parking for guests. The unit has been professionally cleaned and is vacant, ready for an early move-in. Enjoy the perfect balance of nature and convenience walking distance to groceries, pharmacy, bus stop, and just 3 minutes to the highway. Whether you're a first-time buyer, downsizing, or looking for an investment, this home checks all the boxes. Dont miss your chance to own a peaceful retreat with city access and river views! OPEN HOUSE APRIL 27 2-4PM (id:43934)
Property Details
| MLS® Number | X12105608 |
| Property Type | Single Family |
| Community Name | 2002 - Hiawatha Park/Convent Glen |
| Amenities Near By | Schools, Public Transit |
| Community Features | Pet Restrictions |
| Features | Cul-de-sac, In Suite Laundry |
| Parking Space Total | 1 |
| Structure | Playground, Patio(s) |
| View Type | View, River View |
Building
| Bathroom Total | 2 |
| Bedrooms Above Ground | 2 |
| Bedrooms Total | 2 |
| Age | 31 To 50 Years |
| Amenities | Visitor Parking, Fireplace(s) |
| Appliances | Blinds, Dishwasher, Dryer, Microwave, Oven, Washer, Refrigerator |
| Basement Development | Finished |
| Basement Type | Full (finished) |
| Exterior Finish | Aluminum Siding |
| Fireplace Present | Yes |
| Fireplace Total | 1 |
| Foundation Type | Poured Concrete |
| Half Bath Total | 1 |
| Heating Fuel | Electric |
| Heating Type | Baseboard Heaters |
| Stories Total | 2 |
| Type | Row / Townhouse |
Parking
| No Garage |
Land
| Acreage | No |
| Land Amenities | Schools, Public Transit |
| Zoning Description | Residential Condominium |
Rooms
| Level | Type | Length | Width | Dimensions |
|---|---|---|---|---|
| Lower Level | Bedroom | 2.77 m | 2.57 m | 2.77 m x 2.57 m |
| Lower Level | Bedroom 2 | 4.01 m | 3.07 m | 4.01 m x 3.07 m |
| Lower Level | Bathroom | 2.9 m | 1.57 m | 2.9 m x 1.57 m |
| Lower Level | Laundry Room | 2.34 m | 1.57 m | 2.34 m x 1.57 m |
| Main Level | Kitchen | 3.17 m | 2.81 m | 3.17 m x 2.81 m |
| Main Level | Dining Room | 2.63 m | 2.81 m | 2.63 m x 2.81 m |
| Main Level | Living Room | 5.21 m | 3.48 m | 5.21 m x 3.48 m |
| Main Level | Bathroom | 0.95 m | 2.59 m | 0.95 m x 2.59 m |
| Main Level | Foyer | 1.25 m | 2.14 m | 1.25 m x 2.14 m |
Contact Us
Contact us for more information









































