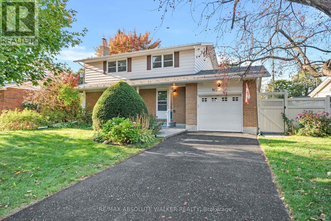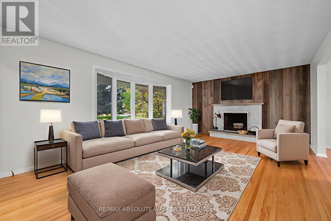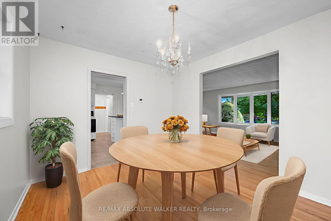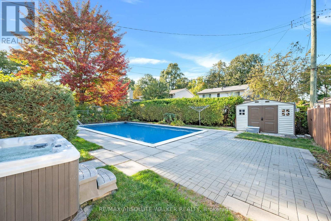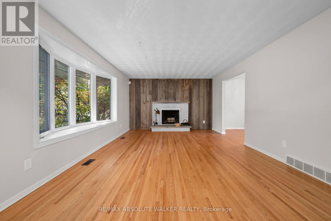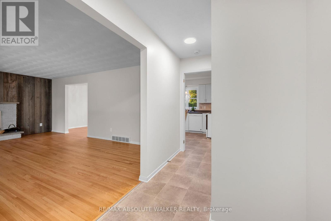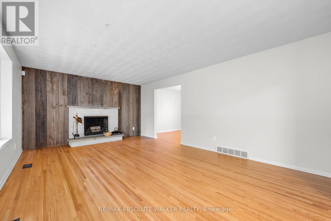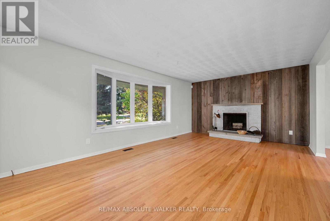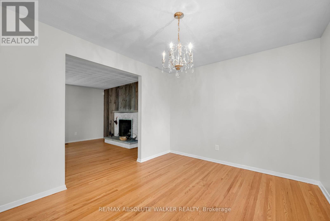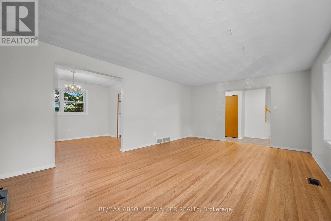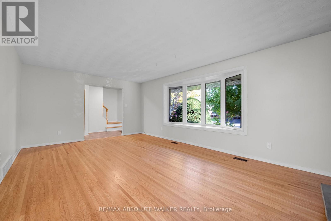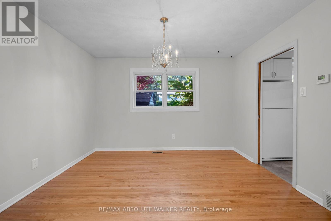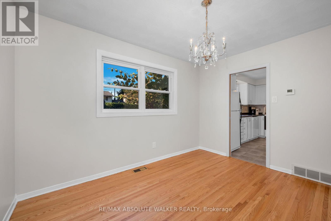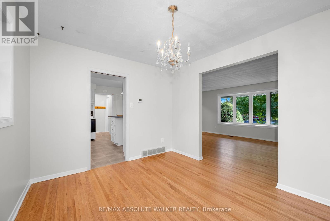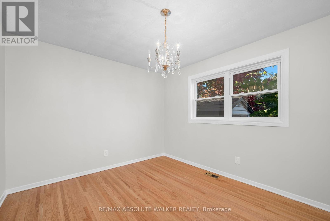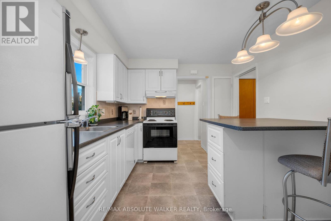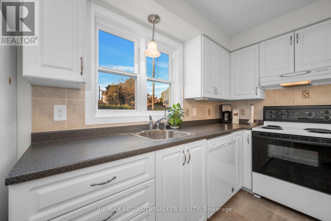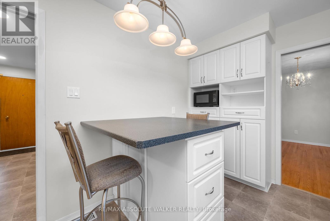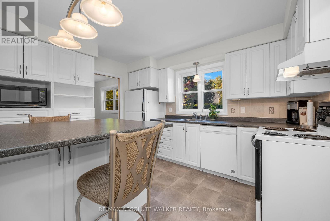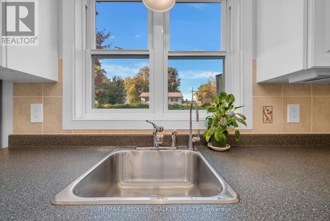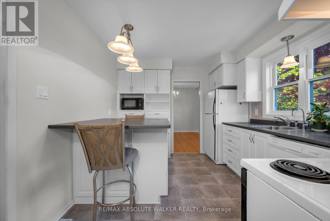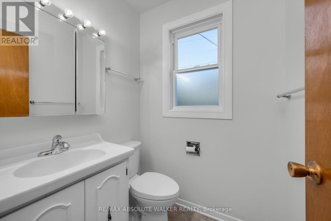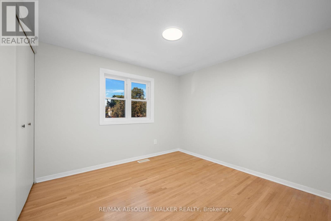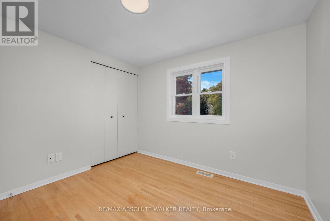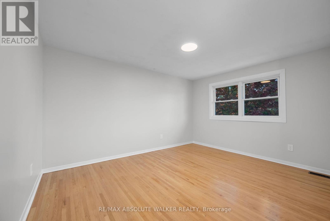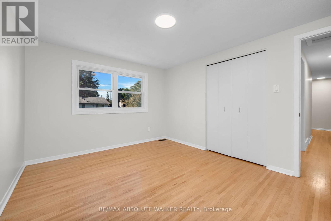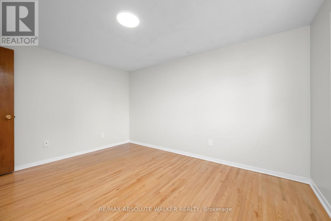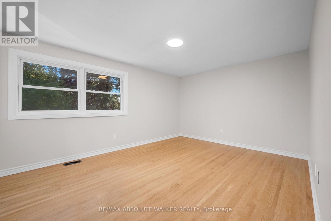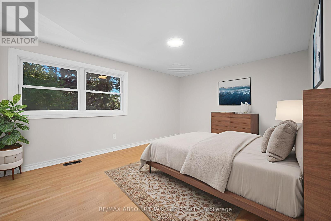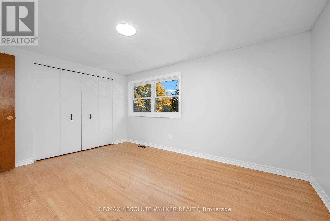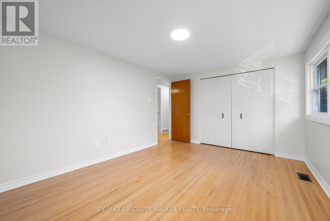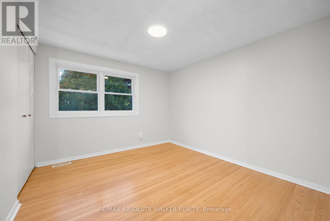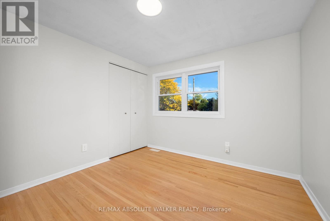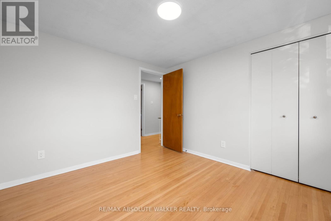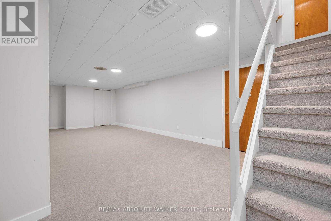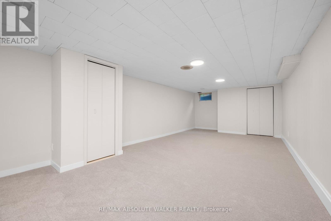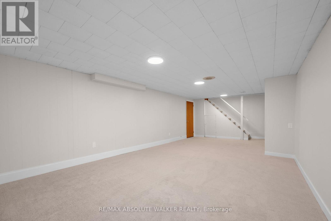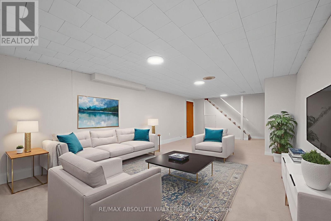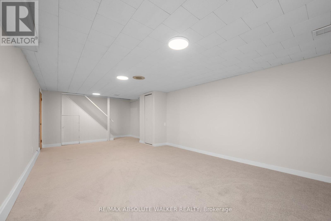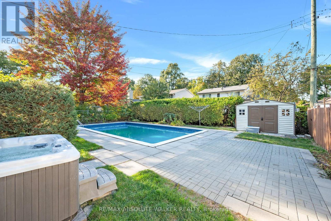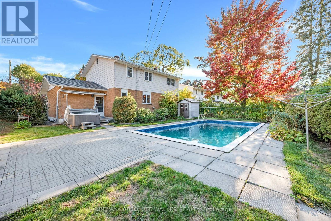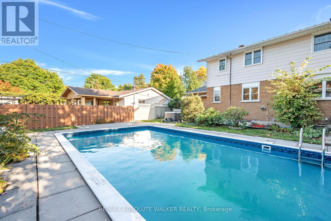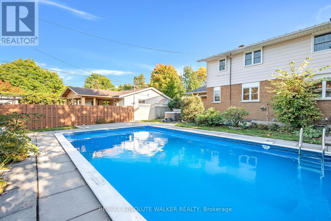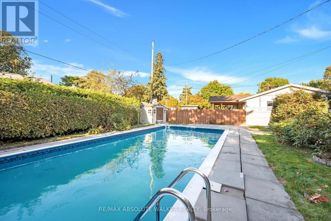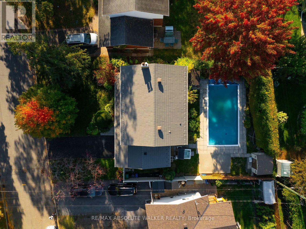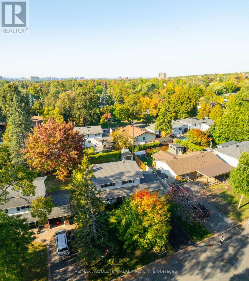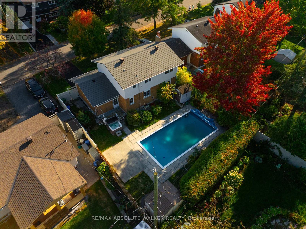4 Bedroom
2 Bathroom
1,500 - 2,000 ft2
Fireplace
Inground Pool
Central Air Conditioning
Forced Air
$725,000
Welcome to this spacious 4-bedroom home nestled on a quiet street in the heart of Riverside Park South. Offering comfort, location, and plenty of space for the whole family, this home has been thoughtfully maintained and updated over the years.The main floor features bright living and dining areas with hardwood flooring and a cozy wood-burning fireplace, perfect for family gatherings or quiet evenings in. Hardwood floors continue throughout the upstairs, where you'll find four generously sized bedrooms. A spacious attached garage provides convenient parking and storage, while the finished basement offers additional living space ideal for a rec room, home office, or gym.Step outside to a peaceful lot designed for outdoor living, complete with a pool and hot tub perfect for summer entertaining or simply unwinding at the end of the day. Located in the highly desirable and established Riverside Park South community, this home is surrounded by tree-lined streets, parks, and scenic trails along the Rideau River. Families will appreciate the proximity to excellent schools, shopping, public transit, and easy access to major roadways, making commuting simple while maintaining a quiet, welcoming neighborhood feel. Notable updates include a furnace (2012), ensuring peace of mind for years to come. (id:43934)
Property Details
|
MLS® Number
|
X12439485 |
|
Property Type
|
Single Family |
|
Neigbourhood
|
Hunt Club Woods - Quinterra - Revelstoke - Riverside South |
|
Community Name
|
4606 - Riverside Park South |
|
Equipment Type
|
Water Heater |
|
Parking Space Total
|
3 |
|
Pool Type
|
Inground Pool |
|
Rental Equipment Type
|
Water Heater |
Building
|
Bathroom Total
|
2 |
|
Bedrooms Above Ground
|
4 |
|
Bedrooms Total
|
4 |
|
Amenities
|
Fireplace(s) |
|
Appliances
|
Dishwasher, Dryer, Stove, Washer, Refrigerator |
|
Basement Development
|
Finished |
|
Basement Type
|
N/a (finished) |
|
Construction Style Attachment
|
Detached |
|
Cooling Type
|
Central Air Conditioning |
|
Exterior Finish
|
Brick, Steel |
|
Fireplace Present
|
Yes |
|
Fireplace Total
|
1 |
|
Foundation Type
|
Poured Concrete |
|
Half Bath Total
|
1 |
|
Heating Fuel
|
Natural Gas |
|
Heating Type
|
Forced Air |
|
Stories Total
|
2 |
|
Size Interior
|
1,500 - 2,000 Ft2 |
|
Type
|
House |
|
Utility Water
|
Municipal Water |
Parking
Land
|
Acreage
|
No |
|
Sewer
|
Sanitary Sewer |
|
Size Depth
|
101 Ft |
|
Size Frontage
|
59 Ft ,8 In |
|
Size Irregular
|
59.7 X 101 Ft |
|
Size Total Text
|
59.7 X 101 Ft |
Rooms
| Level |
Type |
Length |
Width |
Dimensions |
|
Second Level |
Primary Bedroom |
3.2 m |
4 m |
3.2 m x 4 m |
|
Second Level |
Bedroom |
3.06 m |
3.33 m |
3.06 m x 3.33 m |
|
Second Level |
Bedroom |
4.35 m |
3.33 m |
4.35 m x 3.33 m |
|
Second Level |
Bedroom |
2.96 m |
3.1 m |
2.96 m x 3.1 m |
|
Basement |
Recreational, Games Room |
7.43 m |
3.95 m |
7.43 m x 3.95 m |
|
Ground Level |
Living Room |
6.23 m |
3.98 m |
6.23 m x 3.98 m |
|
Ground Level |
Dining Room |
3.03 m |
3.66 m |
3.03 m x 3.66 m |
|
Ground Level |
Kitchen |
3.75 m |
3.12 m |
3.75 m x 3.12 m |
https://www.realtor.ca/real-estate/28940164/917-rand-avenue-ottawa-4606-riverside-park-south

