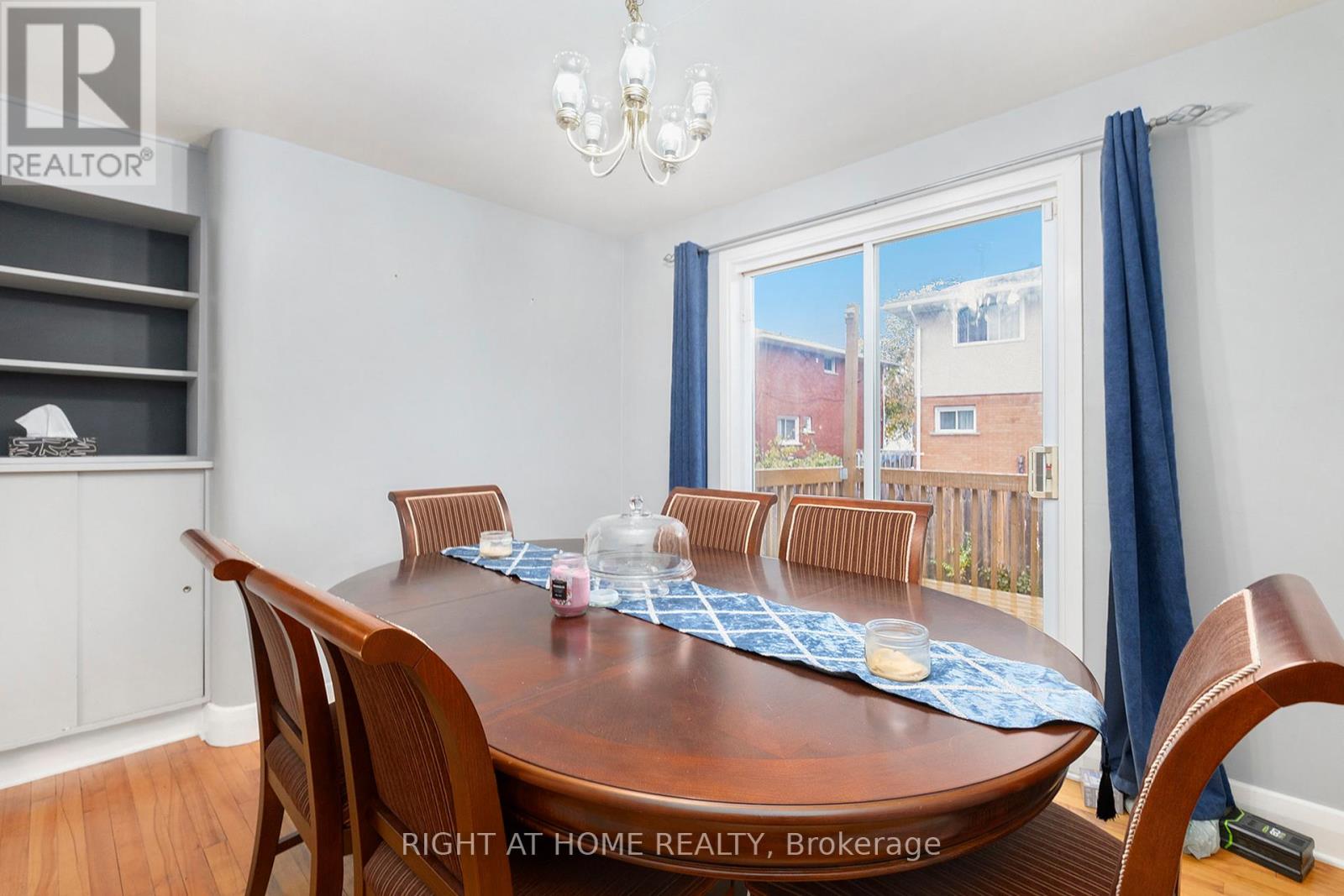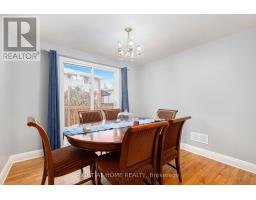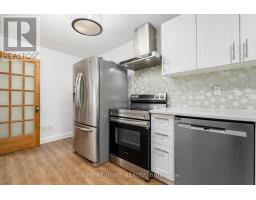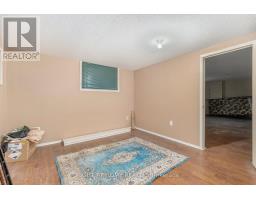917 Pinecrest Road Ottawa, Ontario K2B 6B1
3 Bedroom
2 Bathroom
Bungalow
Central Air Conditioning
Forced Air
$2,800 Monthly
Bright 3 bedroom bungalow with separate entrance to the basement. Newly renovated kitchen with stainless steel appliances. Hardwood flooring throughout the main floor. Basement has 3rd bedroom and large family room space with a 3 piece bathroom. Laundry is in basement. Prime location with easy access to transit and the Queensway and a short walk to Brittania Beach. Available for immediate occupancy. Applicants please provide photo ID, proof of employment, credit report and rental application. (id:43934)
Property Details
| MLS® Number | X11927385 |
| Property Type | Single Family |
| Community Name | 6203 - Queensway Terrace North |
| Parking Space Total | 3 |
Building
| Bathroom Total | 2 |
| Bedrooms Above Ground | 3 |
| Bedrooms Total | 3 |
| Appliances | Water Heater |
| Architectural Style | Bungalow |
| Basement Development | Partially Finished |
| Basement Type | N/a (partially Finished) |
| Construction Style Attachment | Detached |
| Cooling Type | Central Air Conditioning |
| Exterior Finish | Brick, Vinyl Siding |
| Foundation Type | Poured Concrete |
| Heating Fuel | Natural Gas |
| Heating Type | Forced Air |
| Stories Total | 1 |
| Type | House |
| Utility Water | Municipal Water |
Land
| Acreage | No |
| Sewer | Sanitary Sewer |
Rooms
| Level | Type | Length | Width | Dimensions |
|---|---|---|---|---|
| Basement | Bedroom 3 | 3.06 m | 4.09 m | 3.06 m x 4.09 m |
| Main Level | Kitchen | 3.09 m | 4.55 m | 3.09 m x 4.55 m |
| Main Level | Dining Room | 3.93 m | 2.95 m | 3.93 m x 2.95 m |
| Main Level | Family Room | 5.38 m | 4.03 m | 5.38 m x 4.03 m |
| Main Level | Bedroom | 3.25 m | 4.06 m | 3.25 m x 4.06 m |
| Main Level | Bedroom 2 | 3.54 m | 2.97 m | 3.54 m x 2.97 m |
https://www.realtor.ca/real-estate/27811079/917-pinecrest-road-ottawa-6203-queensway-terrace-north
Contact Us
Contact us for more information















































