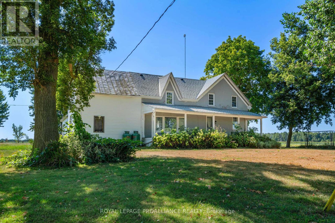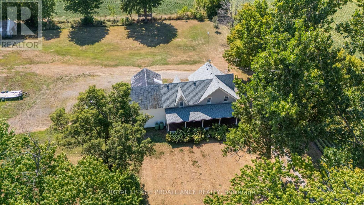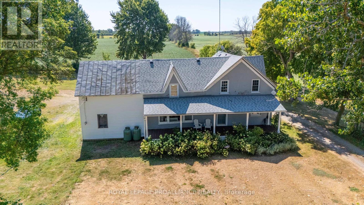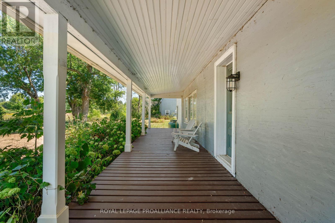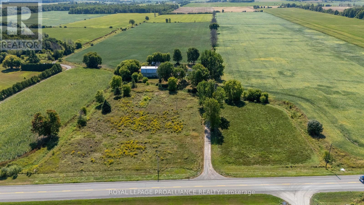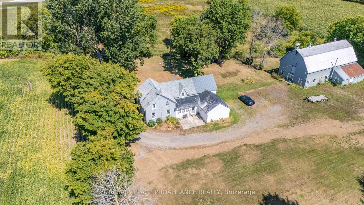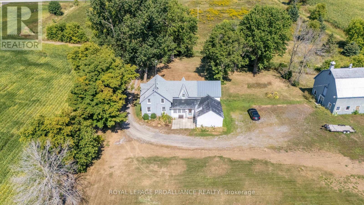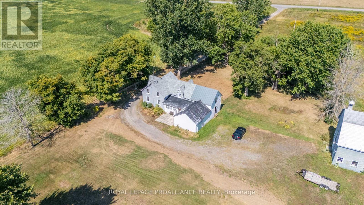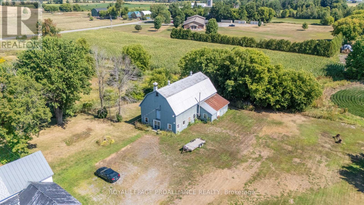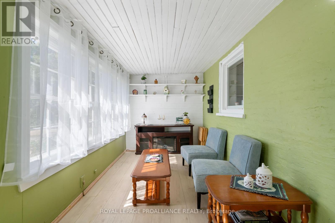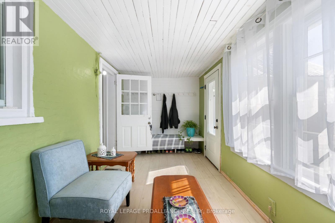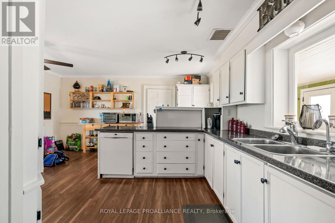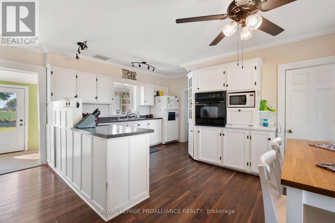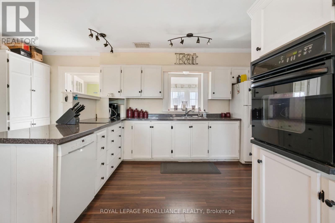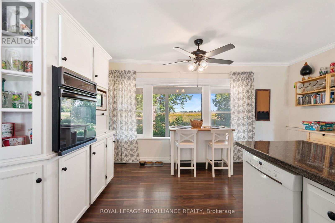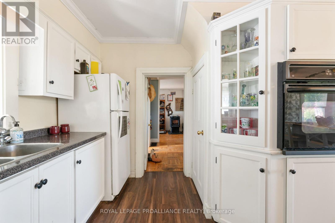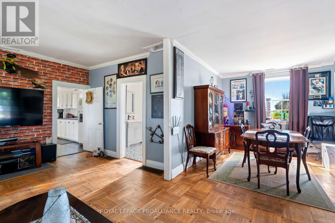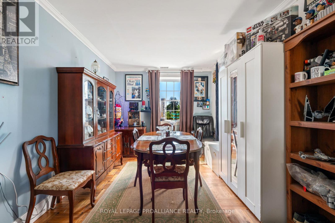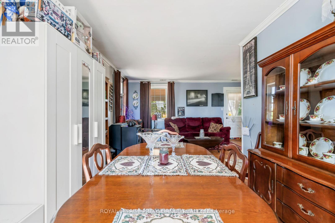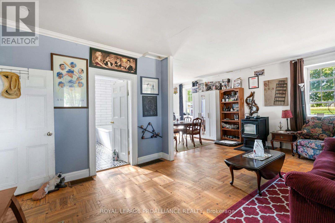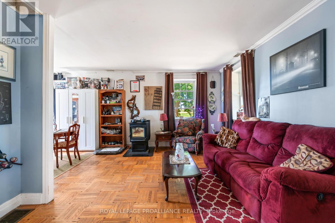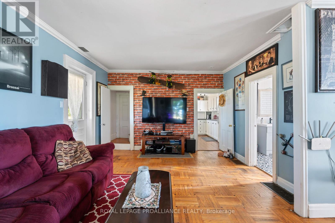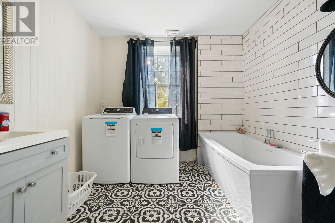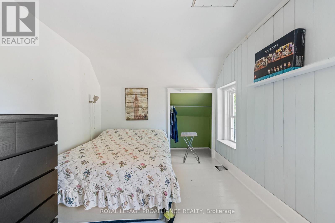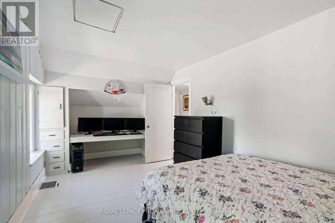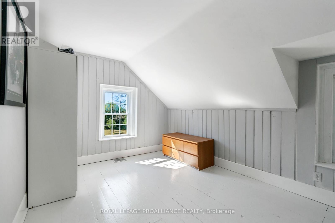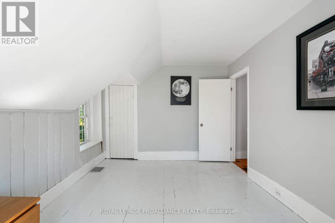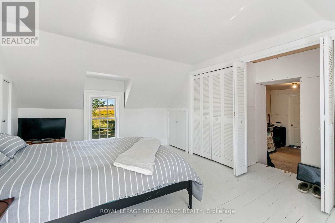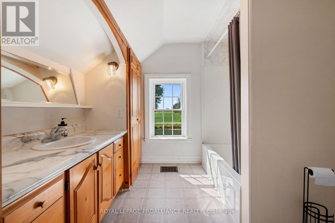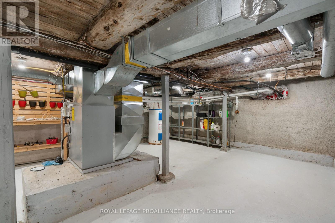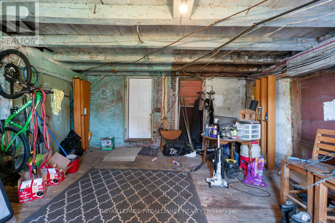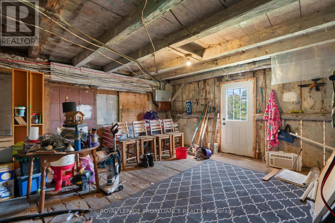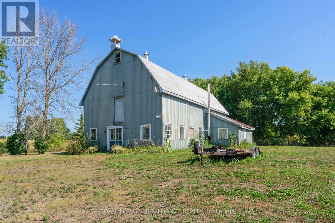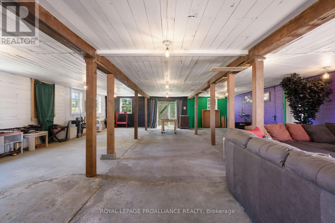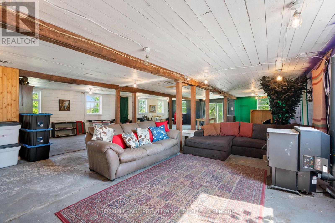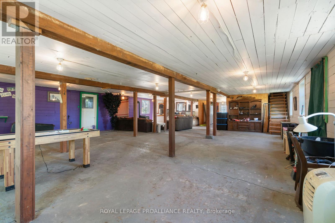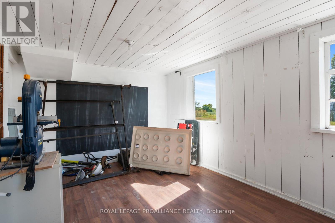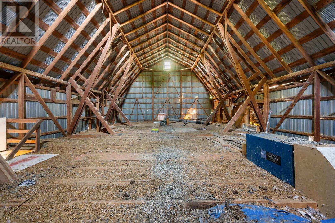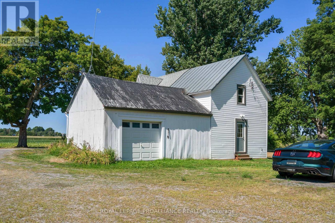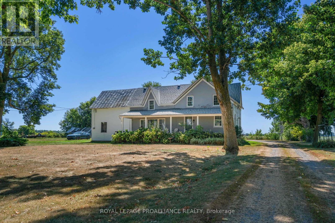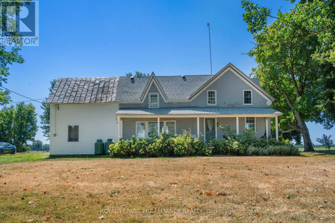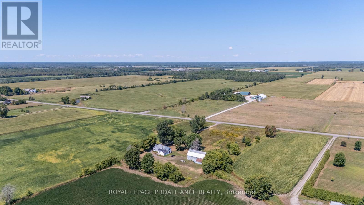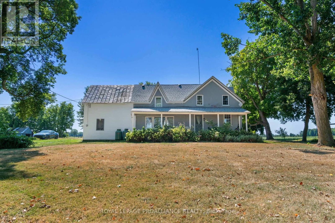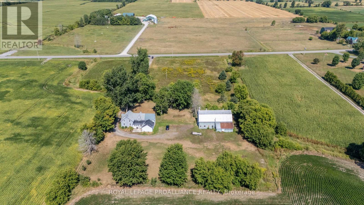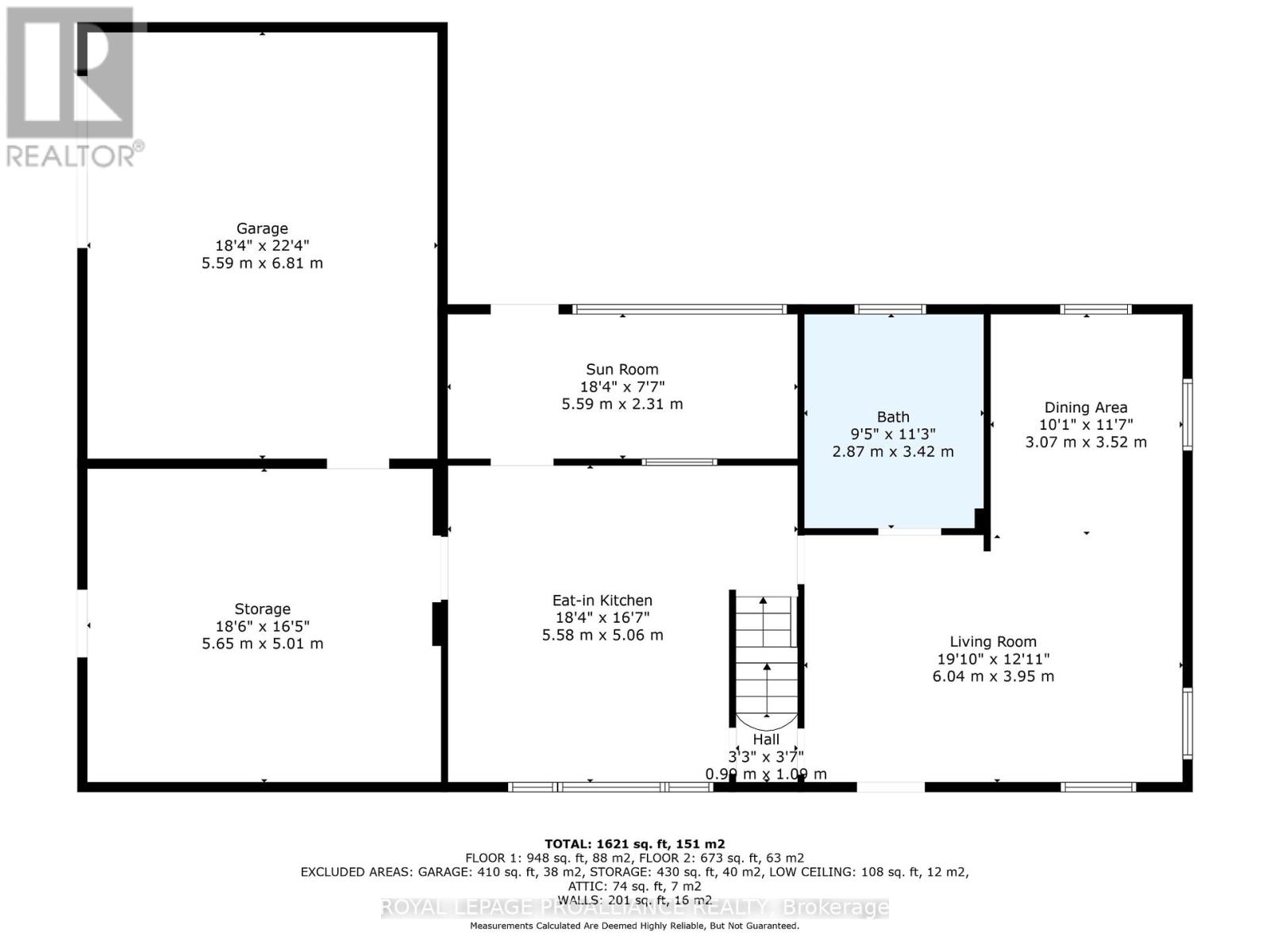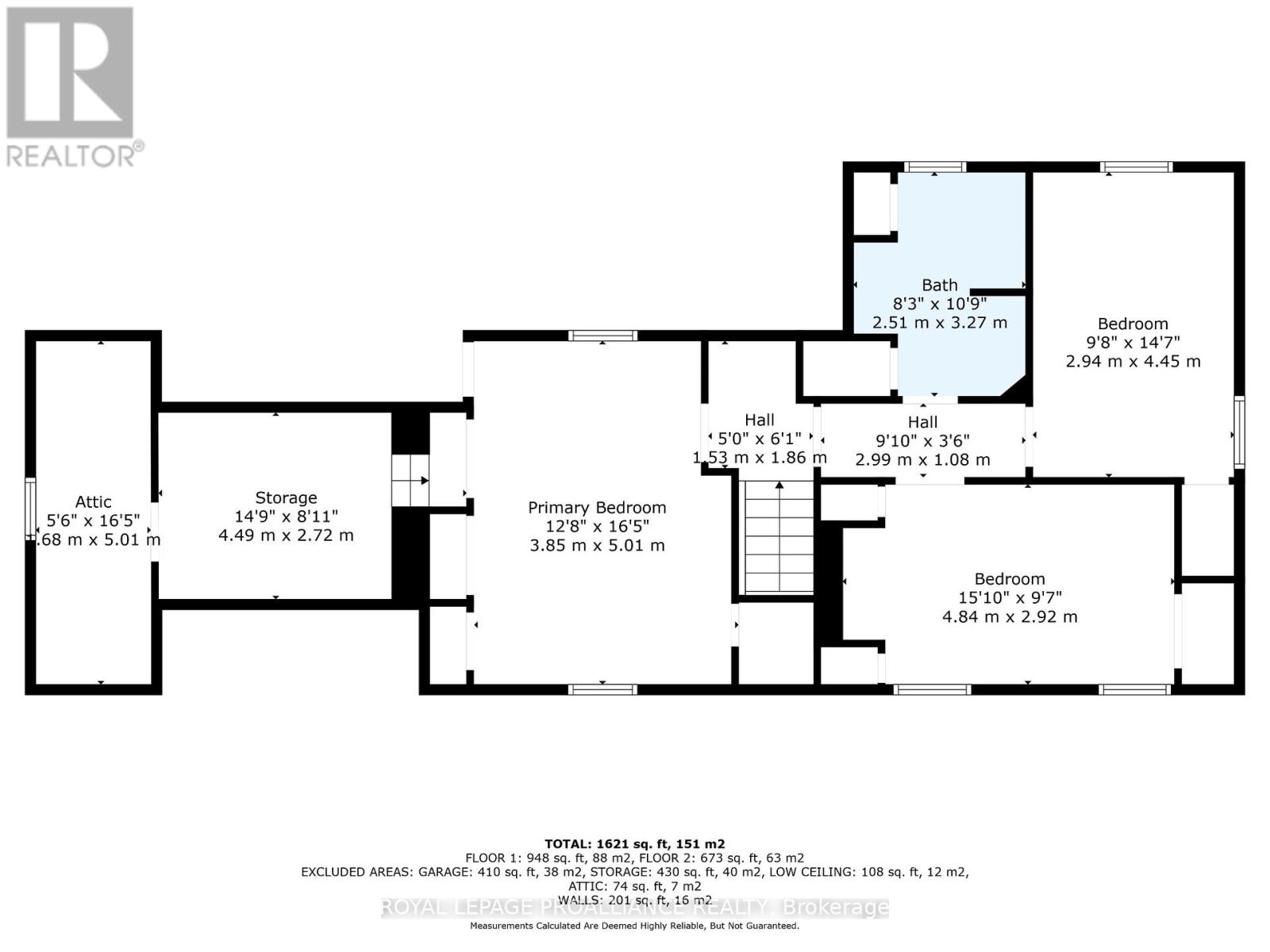3 Bedroom
2 Bathroom
1,500 - 2,000 ft2
Fireplace
Central Air Conditioning
Forced Air
Acreage
Landscaped
$539,900
Welcome to a countryside retreat where modern comforts meet rustic charm. This property presents a rare opportunity to embrace the serenity of rural life while enjoying easy access to the city. Situated on almost 4.5 acres, this home built in 1910 boasts charm, tranquility and lots of character!! The wide covered front porch makes it a great place to enjoy shelter on those hot summer days, or you can relax in the sunny and bright sunroom and enjoy your morning coffee! On the main level there is a large kitchen, with lots of natural light in the spacious dining area and living room . The 3-pc bathroom on the main level includes a soaker tub and is home to the main floor laundry room! Upstairs you will find 3 generous size bedrooms plus a bonus room and a full 4 pc bathroom. There is a old summer kitchen and a single attached garage for even more space. A modern twist is a generator plug on the hydro meter if and when needed. The outdoors has so much to offer. The large laneway brings so much peace to the property. From the beautiful mature trees, the quaint front porch to the 2 additional outbuildings there is a ton of room for projects! The main barn features a 2nd floor giving you unlimited possibilities that you'll want to check out! (id:43934)
Property Details
|
MLS® Number
|
X12363225 |
|
Property Type
|
Single Family |
|
Community Name
|
807 - Edwardsburgh/Cardinal Twp |
|
Features
|
Level Lot |
|
Parking Space Total
|
11 |
|
Structure
|
Patio(s), Barn, Shed |
Building
|
Bathroom Total
|
2 |
|
Bedrooms Above Ground
|
3 |
|
Bedrooms Total
|
3 |
|
Age
|
100+ Years |
|
Appliances
|
Oven - Built-in, Range, Dishwasher, Freezer, Oven, Stove, Refrigerator |
|
Basement Development
|
Partially Finished |
|
Basement Type
|
N/a (partially Finished) |
|
Construction Style Attachment
|
Detached |
|
Cooling Type
|
Central Air Conditioning |
|
Exterior Finish
|
Brick, Vinyl Siding |
|
Fireplace Fuel
|
Pellet |
|
Fireplace Present
|
Yes |
|
Fireplace Total
|
1 |
|
Fireplace Type
|
Stove |
|
Foundation Type
|
Stone |
|
Heating Fuel
|
Propane |
|
Heating Type
|
Forced Air |
|
Stories Total
|
2 |
|
Size Interior
|
1,500 - 2,000 Ft2 |
|
Type
|
House |
Parking
Land
|
Acreage
|
Yes |
|
Landscape Features
|
Landscaped |
|
Sewer
|
Septic System |
|
Size Depth
|
647 Ft ,4 In |
|
Size Frontage
|
255 Ft ,8 In |
|
Size Irregular
|
255.7 X 647.4 Ft |
|
Size Total Text
|
255.7 X 647.4 Ft|2 - 4.99 Acres |
Rooms
| Level |
Type |
Length |
Width |
Dimensions |
|
Second Level |
Other |
1.68 m |
5.01 m |
1.68 m x 5.01 m |
|
Second Level |
Bathroom |
2.51 m |
3.27 m |
2.51 m x 3.27 m |
|
Second Level |
Primary Bedroom |
3.85 m |
5.01 m |
3.85 m x 5.01 m |
|
Second Level |
Bedroom 2 |
4.84 m |
2.92 m |
4.84 m x 2.92 m |
|
Second Level |
Bedroom 3 |
2.94 m |
4.45 m |
2.94 m x 4.45 m |
|
Second Level |
Other |
4.49 m |
2.72 m |
4.49 m x 2.72 m |
|
Main Level |
Kitchen |
5.58 m |
5.06 m |
5.58 m x 5.06 m |
|
Main Level |
Living Room |
6.04 m |
3.95 m |
6.04 m x 3.95 m |
|
Main Level |
Dining Room |
3.07 m |
3.52 m |
3.07 m x 3.52 m |
|
Main Level |
Bathroom |
2.87 m |
3.42 m |
2.87 m x 3.42 m |
|
Main Level |
Sunroom |
5.59 m |
2.31 m |
5.59 m x 2.31 m |
|
Main Level |
Other |
5.65 m |
5.01 m |
5.65 m x 5.01 m |
https://www.realtor.ca/real-estate/28774351/917-county-21-road-edwardsburghcardinal-807-edwardsburghcardinal-twp

