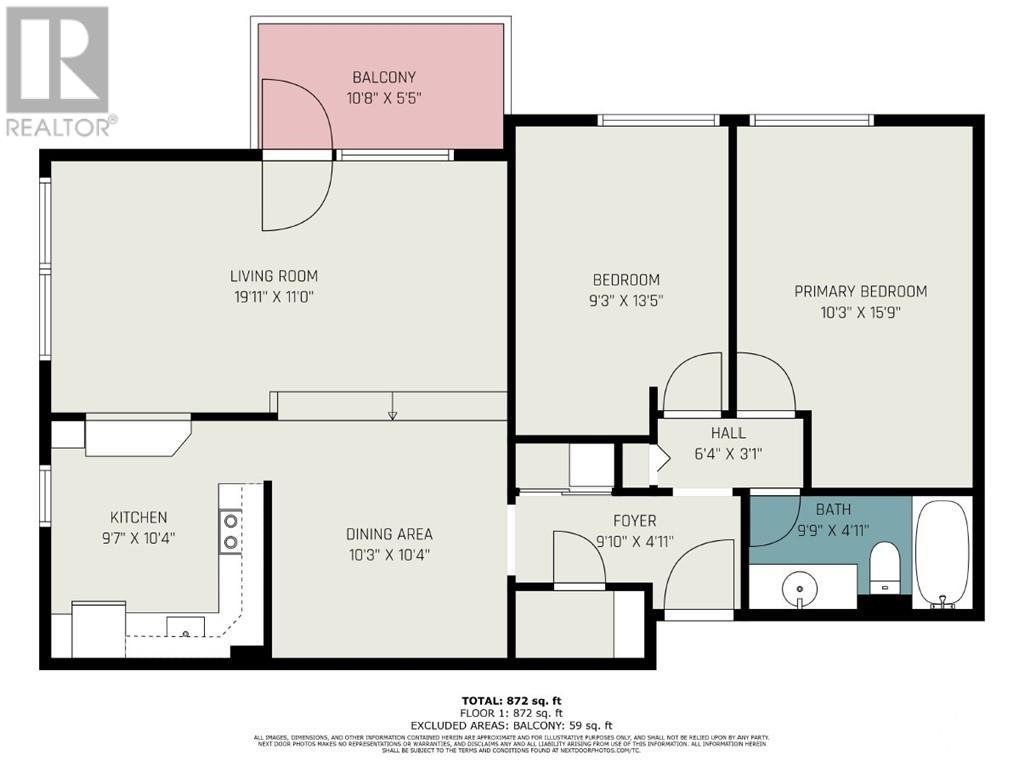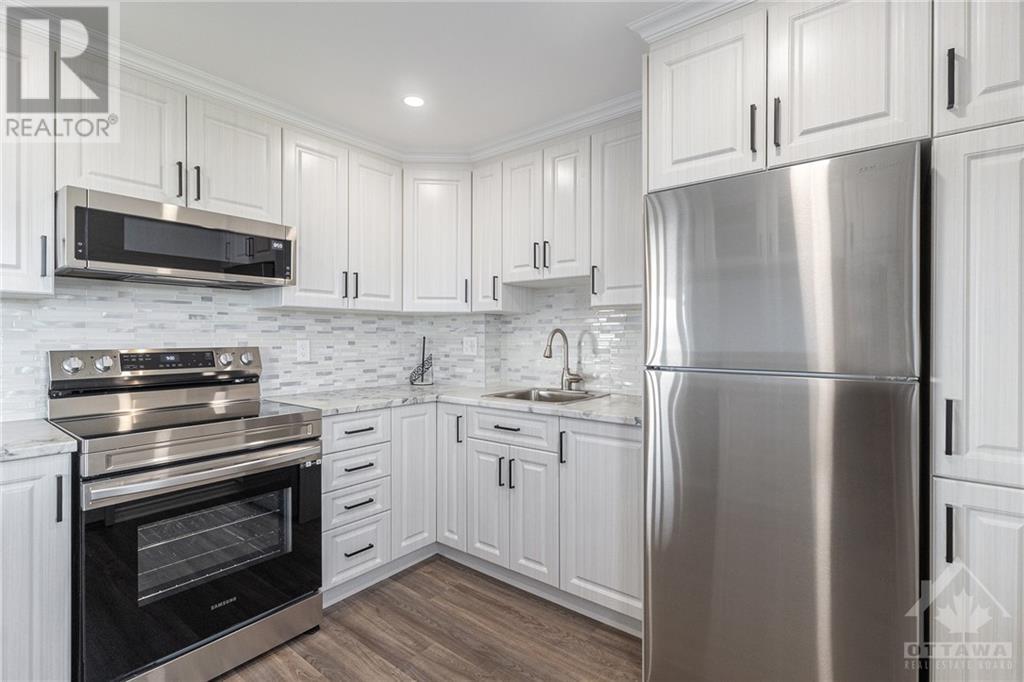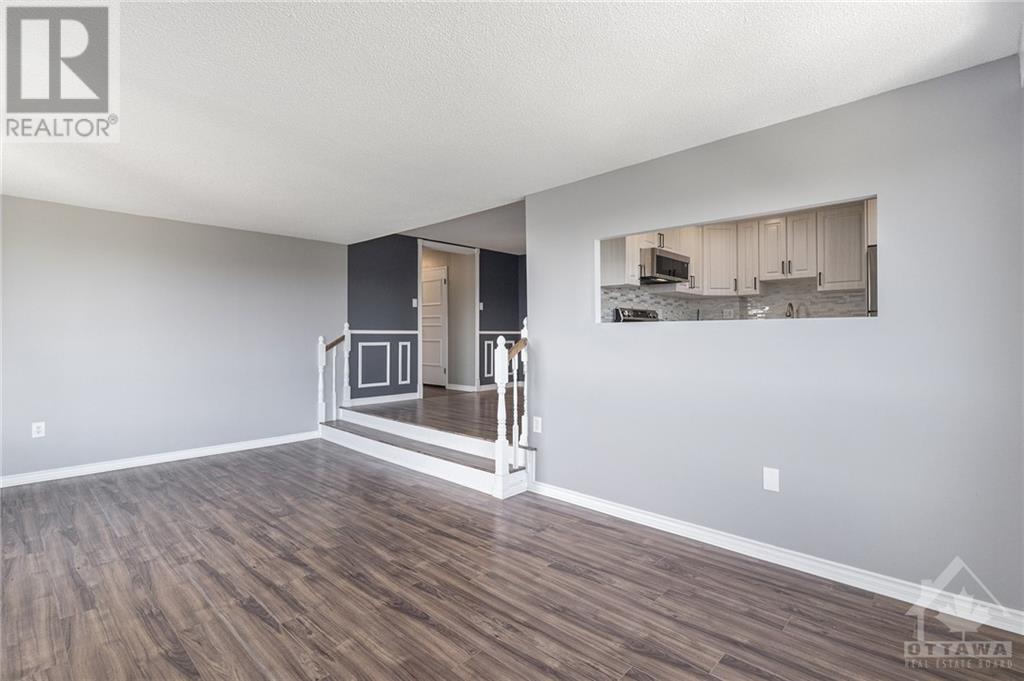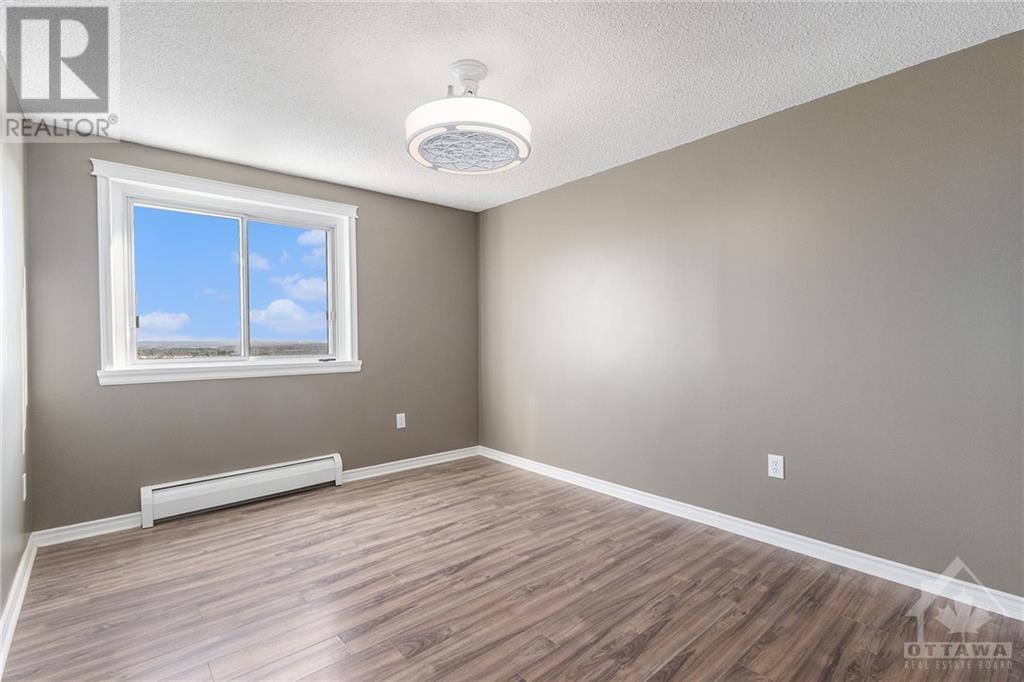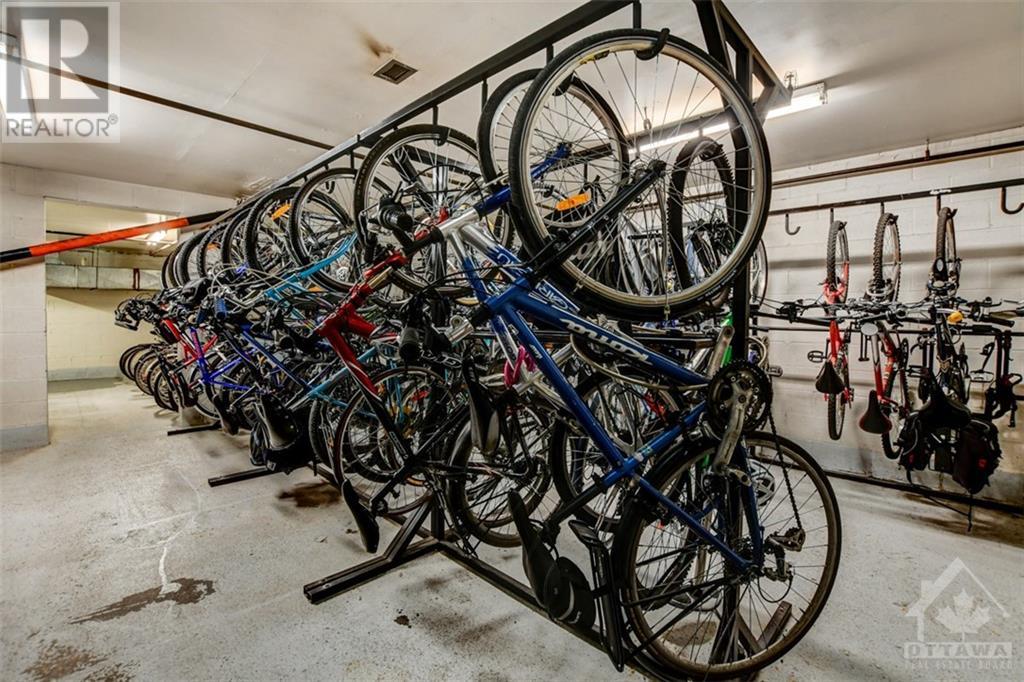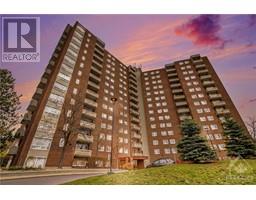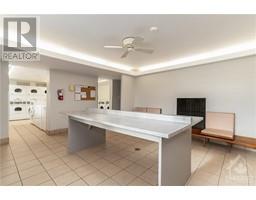2 Bedroom
1 Bathroom
Inground Pool, Outdoor Pool
Window Air Conditioner
Hot Water Radiator Heat
$2,350 Monthly
RENOVATED WITH A VIEW popular corner 2 BDRM unit with HEAT, HYDRO, WATER & UNDERGROUND PARKING ALL INCLUDED IN THE RENT! Brand new untouched kitchen, new appliances & lots of cabinet & counter space. Model has extra windows in the kitchen & a corner view in sunken living room. Spectacular North, East & West views, with access to private balcony with no neighbours. In unit storage & extra storage locker on main floor of building. Laundry shared on main but inexpensive. Excellent location, close to parks, shopping, tennis/pickleball courts, boat launch/water, hiking, Blair LRT, Costco, movie theatre, golf, wave pool, library & quick easy access to HWY with a short distance to downtown. Numerous building amenities like outdoor inground swimming pool, sauna, guest suites, bike room, club house, party room, car wash, playground, workshop. Non smoking building, neither in unit, on balcony or on premises, very strict. Pet restrictions as per condo rules. Available immediately. (id:43934)
Property Details
|
MLS® Number
|
1415004 |
|
Property Type
|
Single Family |
|
Neigbourhood
|
Beacon Hill |
|
AmenitiesNearBy
|
Public Transit, Recreation Nearby, Shopping, Water Nearby |
|
Features
|
Corner Site, Elevator, Balcony |
|
ParkingSpaceTotal
|
1 |
|
PoolType
|
Inground Pool, Outdoor Pool |
|
ViewType
|
Mountain View, River View |
Building
|
BathroomTotal
|
1 |
|
BedroomsAboveGround
|
2 |
|
BedroomsTotal
|
2 |
|
Amenities
|
Party Room, Recreation Centre, Sauna, Storage - Locker, Laundry Facility, Clubhouse |
|
Appliances
|
Refrigerator, Microwave Range Hood Combo, Stove |
|
BasementDevelopment
|
Not Applicable |
|
BasementType
|
None (not Applicable) |
|
ConstructedDate
|
1973 |
|
CoolingType
|
Window Air Conditioner |
|
ExteriorFinish
|
Brick |
|
Fixture
|
Ceiling Fans |
|
FlooringType
|
Laminate |
|
HeatingFuel
|
Natural Gas |
|
HeatingType
|
Hot Water Radiator Heat |
|
StoriesTotal
|
1 |
|
Type
|
Apartment |
|
UtilityWater
|
Municipal Water |
Parking
Land
|
Acreage
|
No |
|
LandAmenities
|
Public Transit, Recreation Nearby, Shopping, Water Nearby |
|
Sewer
|
Municipal Sewage System |
|
SizeIrregular
|
* Ft X * Ft |
|
SizeTotalText
|
* Ft X * Ft |
|
ZoningDescription
|
R5a |
Rooms
| Level |
Type |
Length |
Width |
Dimensions |
|
Main Level |
Kitchen |
|
|
10'4" x 9'7" |
|
Main Level |
Dining Room |
|
|
10'4" x 10'3" |
|
Main Level |
Living Room |
|
|
19'11" x 11'0" |
|
Main Level |
Foyer |
|
|
9'10" x 4'11" |
|
Main Level |
4pc Bathroom |
|
|
9'9" x 4'11" |
|
Main Level |
Primary Bedroom |
|
|
15'9" x 10'3" |
|
Main Level |
Bedroom |
|
|
13'5" x 9'3" |
|
Main Level |
Storage |
|
|
Measurements not available |
https://www.realtor.ca/real-estate/27506801/915-elmsmere-road-unit1109-ottawa-beacon-hill


