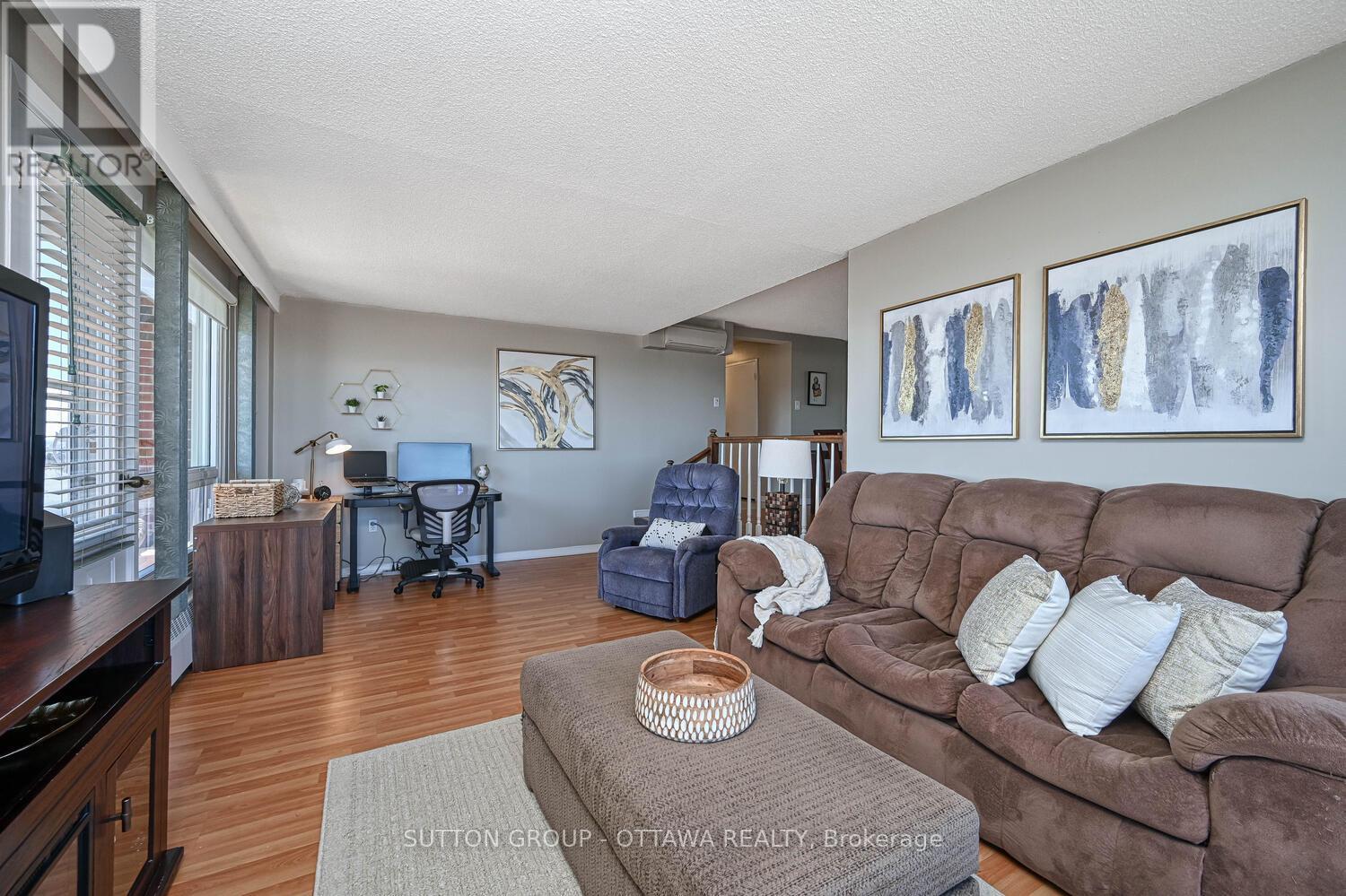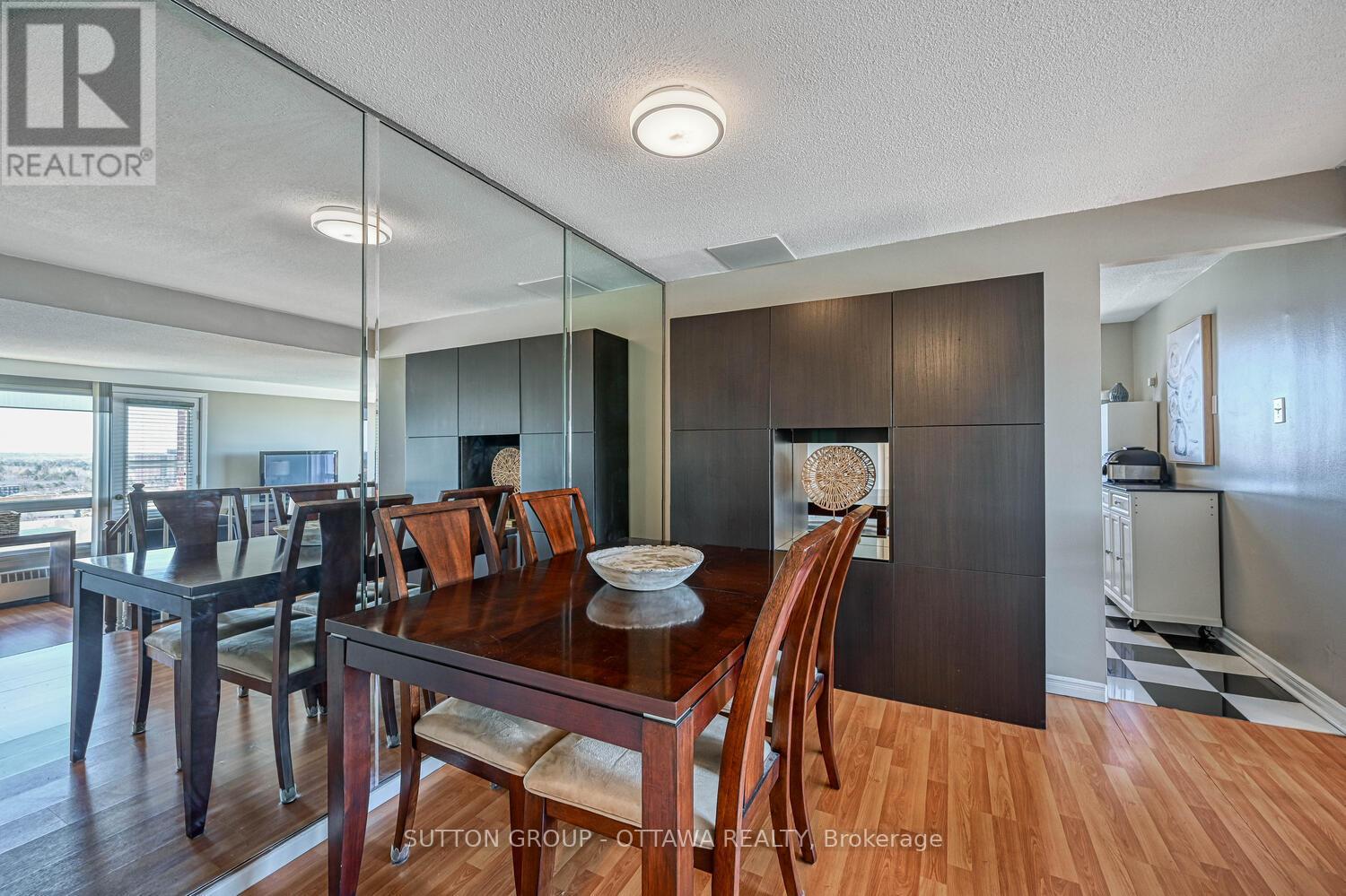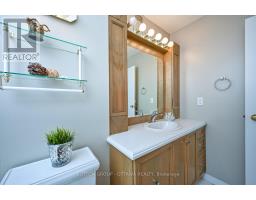915 - 915 Elmsmere Road Ottawa, Ontario K1J 8H8
$298,800Maintenance, Heat, Water, Electricity, Insurance, Common Area Maintenance
$680 Monthly
Maintenance, Heat, Water, Electricity, Insurance, Common Area Maintenance
$680 MonthlyLook no further, this is the one! This spacious end-unit condo is flooded with natural light from expansive windows (including a rare kitchen window and PRIVATE balcony) offering breathtaking panoramic views from east to west. With a well-designed layout, this home features a dedicated dining room, a large living room area with a bonus space perfect for a home office, gym, or cozy reading nook. The bright and inviting kitchen showcases a sleek white design, complemented by a stainless steel two-door refrigerator (2022), GE oven (2021) ,and stylish black-and-white ceramic tile flooring. The good-sized bedrooms are bright and carpeted for added warmth and comfort. Storage is abundant, with a large walk-in storage closet with shelving on both sides making it ideal for a pantry and extra belongings, a front entry closet for all of your coats and shoes, a linen closet, and an additional storage locker on main floor of building.For year-round comfort, the unit is equipped with two ductless A/C units (installed 2021) that also provide heat; one in the main living space and another near the bedrooms. Building Amenities: heated underground parking with car wash station, outdoor pool, separate mens and womens saunas, two party rooms ($) & two guest suites ($). Prime Location: Nestled in an established neighborhood close to top-rated schools, parks, and recreation, including Elmridge Park & Tennis Club. Just minutes from shopping & dining hotspots, such as Costco, Canadian Tire, Gloucester Shopping Centre, Cineplex, Loblaws and more! Plus, enjoy easy access to Pine View Golf Course, Richcraft Sensplex, and scenic walking/biking trails along the Ottawa River. Parking Spot: #83 | Storage Locker: Room 3, #915. Don't miss out on this incredible opportunity, schedule your viewing today! Note: Status Certificate is on order and will be available, upon request, after April 2. (id:43934)
Property Details
| MLS® Number | X12048966 |
| Property Type | Single Family |
| Community Name | 2107 - Beacon Hill South |
| Community Features | Pet Restrictions |
| Features | Balcony, Guest Suite, Sauna |
| Parking Space Total | 1 |
Building
| Bathroom Total | 1 |
| Bedrooms Above Ground | 2 |
| Bedrooms Total | 2 |
| Age | 51 To 99 Years |
| Amenities | Visitor Parking, Party Room, Car Wash, Separate Heating Controls, Storage - Locker |
| Appliances | Garage Door Opener Remote(s), Dishwasher, Hood Fan, Microwave, Stove, Refrigerator |
| Basement Features | Apartment In Basement |
| Basement Type | N/a |
| Cooling Type | Wall Unit |
| Exterior Finish | Brick |
| Heating Fuel | Natural Gas |
| Heating Type | Baseboard Heaters |
| Size Interior | 800 - 899 Ft2 |
| Type | Apartment |
Parking
| Underground | |
| Garage |
Land
| Acreage | No |
Rooms
| Level | Type | Length | Width | Dimensions |
|---|---|---|---|---|
| Main Level | Dining Room | 3.14 m | 3.18 m | 3.14 m x 3.18 m |
| Main Level | Kitchen | 3.02 m | 3.19 m | 3.02 m x 3.19 m |
| Main Level | Living Room | 6.16 m | 3.33 m | 6.16 m x 3.33 m |
| Main Level | Bedroom | 3.01 m | 4.21 m | 3.01 m x 4.21 m |
| Main Level | Bedroom 2 | 2.8 m | 3.87 m | 2.8 m x 3.87 m |
| Main Level | Other | 1.75 m | 1 m | 1.75 m x 1 m |
| Main Level | Other | 2.6 m | 1.5 m | 2.6 m x 1.5 m |
https://www.realtor.ca/real-estate/28091107/915-915-elmsmere-road-ottawa-2107-beacon-hill-south
Contact Us
Contact us for more information





















































