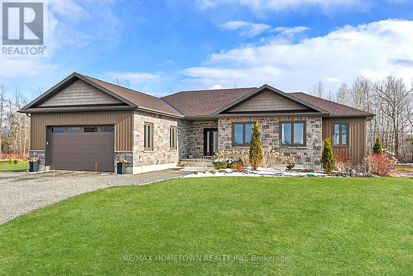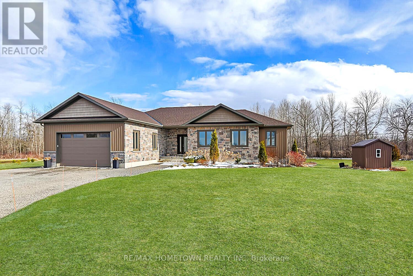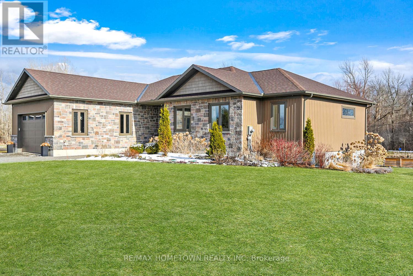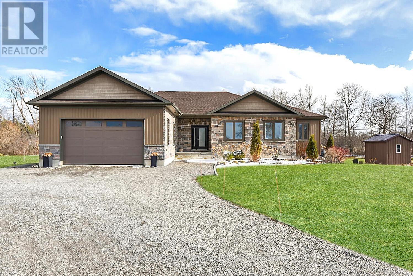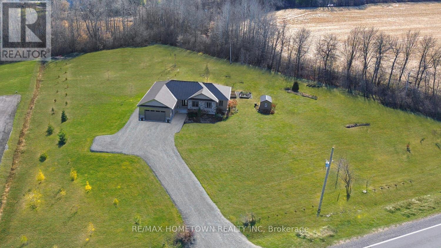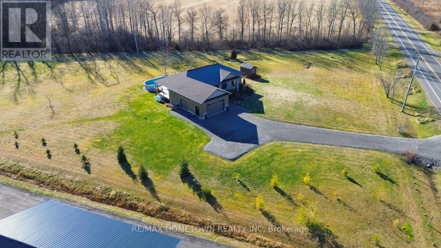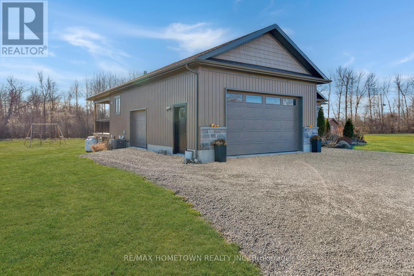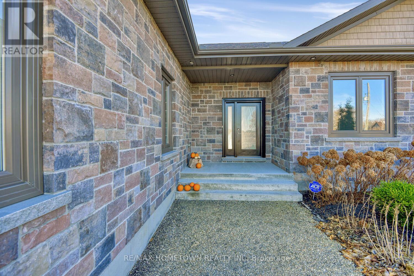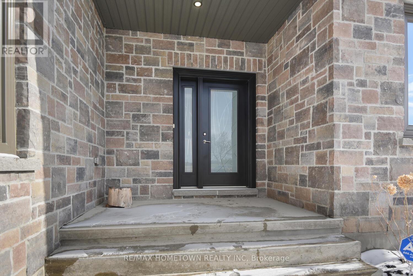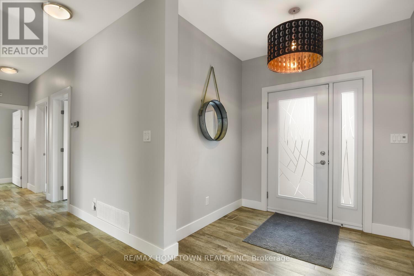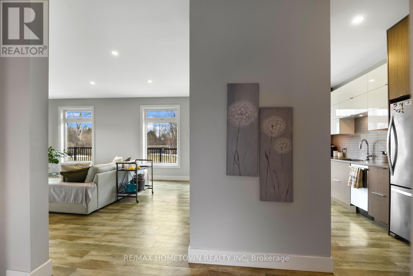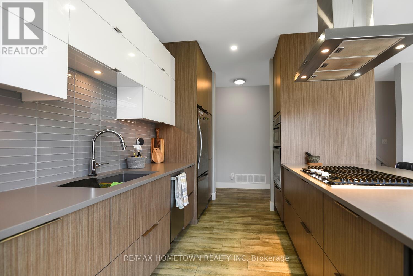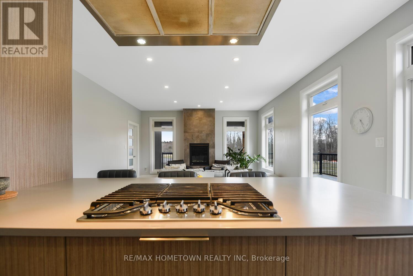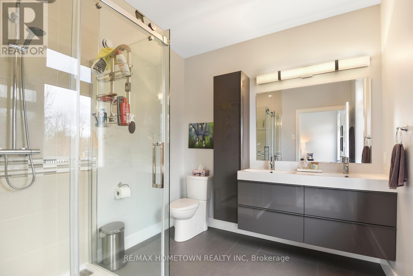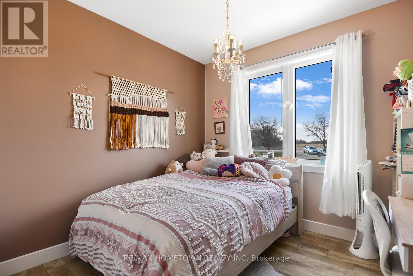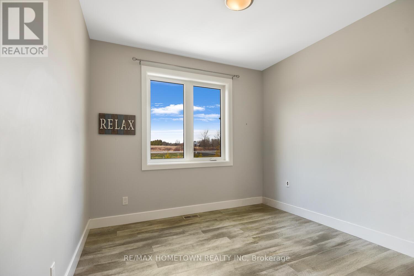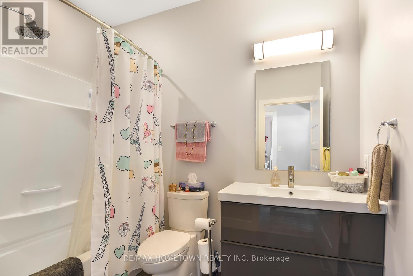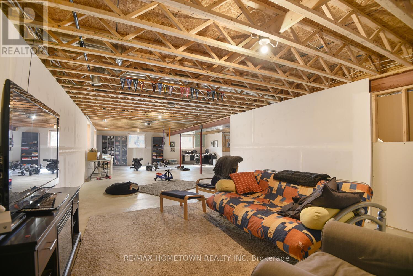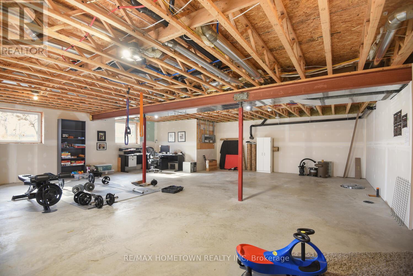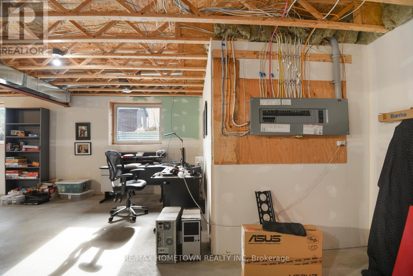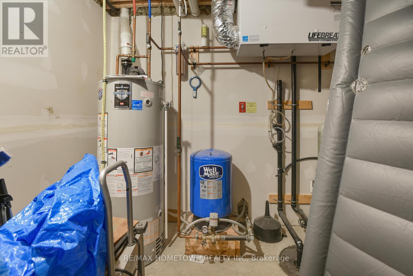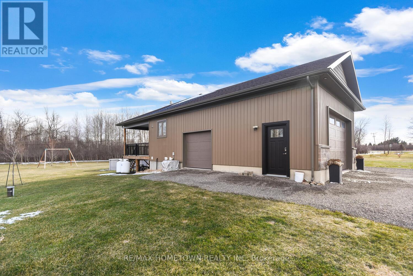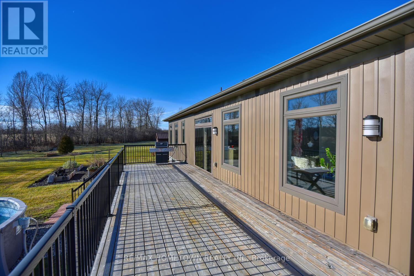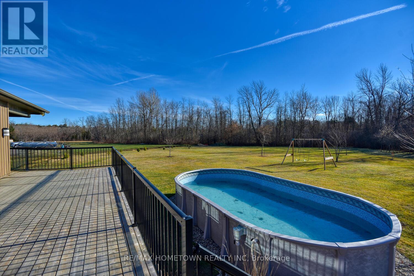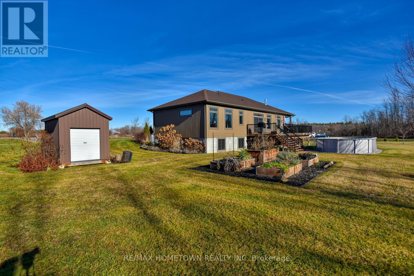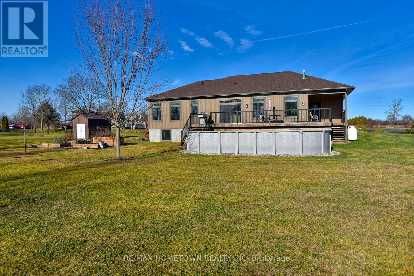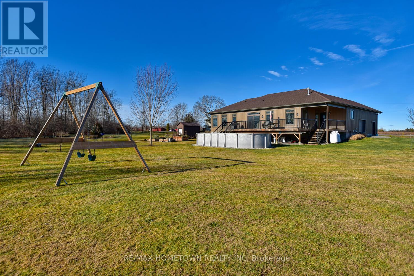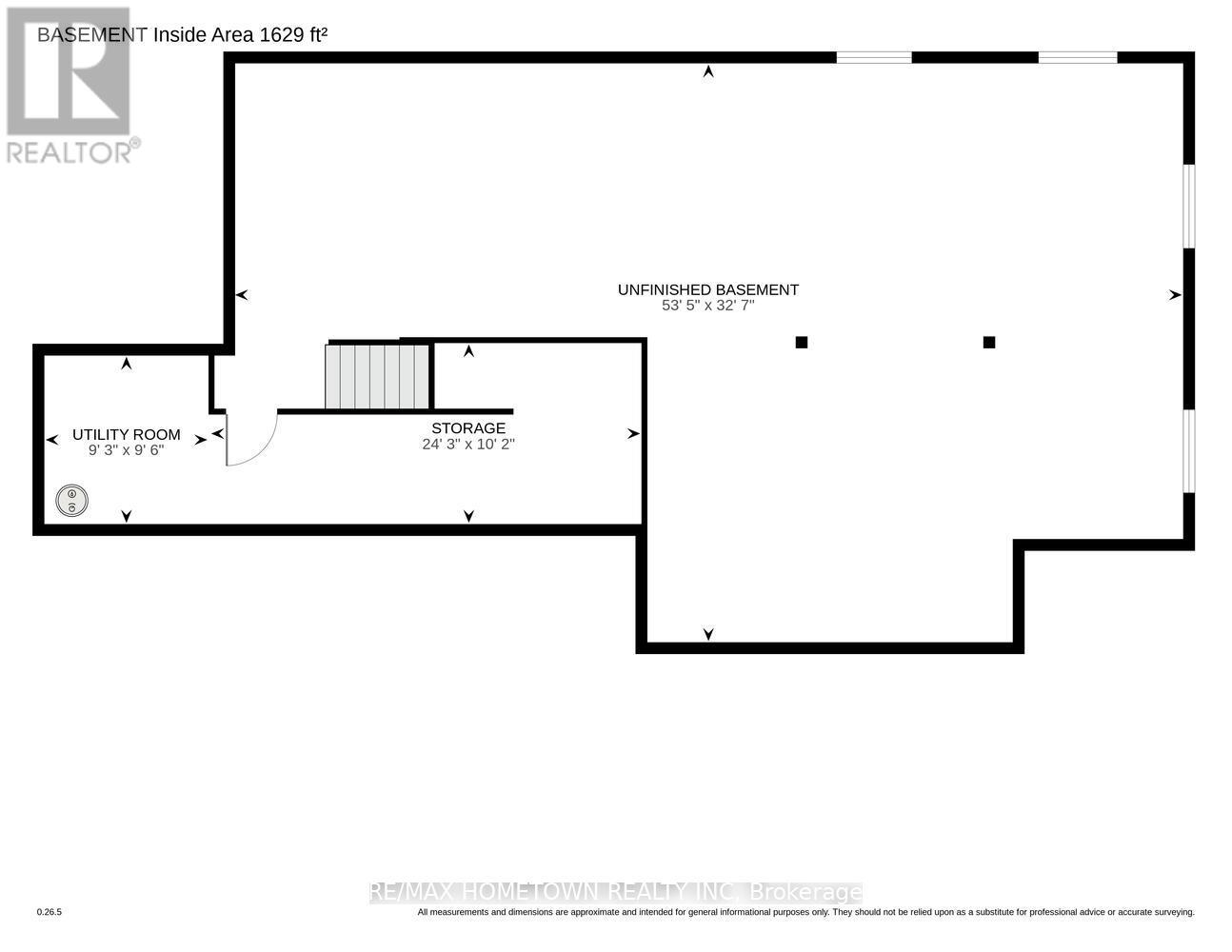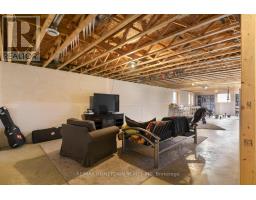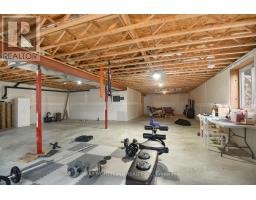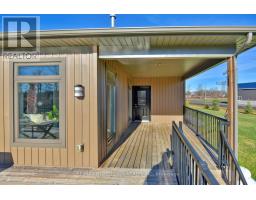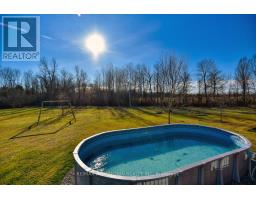3 Bedroom
3 Bathroom
1,500 - 2,000 ft2
Bungalow
Fireplace
Above Ground Pool
Central Air Conditioning
Forced Air
Acreage
Landscaped
$759,900
A large foyer welcomes you into this bright and spacious 1,560 sq ft custom-built bungalow, set on 2.3 acres with an energy-efficient ICF foundation. This home is filled with natural light, with large windows that radiate sunshine throughout both the upper and lower levels. The main living area features an open-concept layout with a generous living and dining room, anchored by a cozy gas fireplace, perfect for winter evenings. The sleek, functional kitchen opens to a large back deck through patio doors, making outdoor living easy and inviting. Enjoy summers by the pool, with space for kids or grandkids to play on the swing set and plenty of room to entertain. The primary bedroom includes a designated his-and-hers closet area and a private 3-piece ensuite. Two additional bedrooms and a full main bath complete the main floor. A spacious mudroom/laundry with a 2-piece bath connects directly to both the garage and back deck for practical everyday access. Downstairs, the lower level offers excellent potential to easily accommodate a 4th bedroom, 4th bathroom, and a large family room. There's also a separate utility and storage space. The attached garage features a side door for easy machinery access. For those who love the outdoors, the property includes raised garden beds and a shed for extra storage. Be sure to book your showing today.. (id:43934)
Property Details
|
MLS® Number
|
X12087759 |
|
Property Type
|
Single Family |
|
Community Name
|
809 - Augusta Twp |
|
Features
|
Irregular Lot Size, Flat Site |
|
Parking Space Total
|
8 |
|
Pool Type
|
Above Ground Pool |
|
Structure
|
Deck, Shed |
Building
|
Bathroom Total
|
3 |
|
Bedrooms Above Ground
|
3 |
|
Bedrooms Total
|
3 |
|
Age
|
6 To 15 Years |
|
Amenities
|
Fireplace(s) |
|
Appliances
|
Water Heater, Water Softener, Water Treatment, Cooktop, Dishwasher, Dryer, Hood Fan, Microwave, Oven, Washer, Window Coverings |
|
Architectural Style
|
Bungalow |
|
Basement Development
|
Unfinished |
|
Basement Type
|
N/a (unfinished) |
|
Construction Style Attachment
|
Detached |
|
Cooling Type
|
Central Air Conditioning |
|
Exterior Finish
|
Stone, Vinyl Siding |
|
Fireplace Present
|
Yes |
|
Fireplace Total
|
1 |
|
Foundation Type
|
Insulated Concrete Forms |
|
Half Bath Total
|
1 |
|
Heating Fuel
|
Propane |
|
Heating Type
|
Forced Air |
|
Stories Total
|
1 |
|
Size Interior
|
1,500 - 2,000 Ft2 |
|
Type
|
House |
|
Utility Water
|
Drilled Well |
Parking
Land
|
Acreage
|
Yes |
|
Landscape Features
|
Landscaped |
|
Sewer
|
Septic System |
|
Size Frontage
|
360 Ft ,2 In |
|
Size Irregular
|
360.2 Ft ; Yes |
|
Size Total Text
|
360.2 Ft ; Yes|2 - 4.99 Acres |
Rooms
| Level |
Type |
Length |
Width |
Dimensions |
|
Basement |
Family Room |
9.93 m |
16.28 m |
9.93 m x 16.28 m |
|
Basement |
Utility Room |
2.82 m |
2.89 m |
2.82 m x 2.89 m |
|
Basement |
Other |
3.1 m |
7.4 m |
3.1 m x 7.4 m |
|
Main Level |
Foyer |
1.96 m |
2.34 m |
1.96 m x 2.34 m |
|
Main Level |
Laundry Room |
3.21 m |
5.48 m |
3.21 m x 5.48 m |
|
Main Level |
Living Room |
3.79 m |
4.89 m |
3.79 m x 4.89 m |
|
Main Level |
Dining Room |
2.45 m |
4.9 m |
2.45 m x 4.9 m |
|
Main Level |
Kitchen |
3.27 m |
4.33 m |
3.27 m x 4.33 m |
|
Main Level |
Primary Bedroom |
3.91 m |
5.59 m |
3.91 m x 5.59 m |
|
Main Level |
Bathroom |
2.65 m |
2.81 m |
2.65 m x 2.81 m |
|
Main Level |
Bedroom 2 |
3.21 m |
3.84 m |
3.21 m x 3.84 m |
|
Main Level |
Bedroom 3 |
3.15 m |
3.86 m |
3.15 m x 3.86 m |
|
Main Level |
Bathroom |
2.15 m |
2.81 m |
2.15 m x 2.81 m |
|
Main Level |
Bathroom |
1.55 m |
1.98 m |
1.55 m x 1.98 m |
https://www.realtor.ca/real-estate/28179280/9145-cty-road-6-road-augusta-809-augusta-twp

