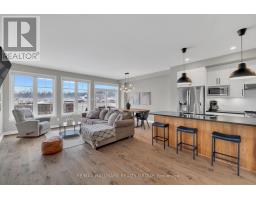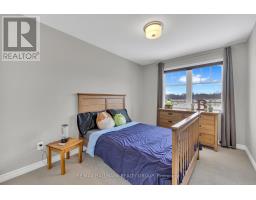3 Bedroom
3 Bathroom
1,500 - 2,000 ft2
Fireplace
Central Air Conditioning
Forced Air
$699,900
Gorgeous END unit Tamarack Cambridge model, offering 2,155 sq ft of beautifully designed living space! Nestled in one of Orleans' most desirable communities, close to parks, transit, Petrie Island and scenic walking/bike paths along the Ottawa River. Step inside to an inviting open-concept main level. The spacious living room offers a cozy gas fireplace which sets the perfect ambiance. Stunning kitchen features sleek quartz countertops, pot lights, pendant lights, a fabulous 9' island, and a bonus walk-in pantry. The dining room has patio door access to the backyard. Bright and spacious primary retreat with walk-in closet and spa-like ensuite which includes a soaker tub and a separate shower. Two additional bedrooms, convenient top-floor laundry room and an additional full bathroom complete the second level. Finished basement offers a spacious rec room and ample storage space. Beautiful east-facing backyard. Attached garage with inside entry. Located in sought-after Cardinal Creek, this home offers the best of both worlds - a newer community feel with quick access to recreation, shopping, nature, hwy 174 and future LRT station! (id:43934)
Property Details
|
MLS® Number
|
X12058925 |
|
Property Type
|
Single Family |
|
Community Name
|
1110 - Camelot |
|
Amenities Near By
|
Park |
|
Parking Space Total
|
3 |
Building
|
Bathroom Total
|
3 |
|
Bedrooms Above Ground
|
3 |
|
Bedrooms Total
|
3 |
|
Amenities
|
Fireplace(s) |
|
Appliances
|
Garage Door Opener Remote(s), Central Vacuum, Blinds, Dishwasher, Dryer, Garage Door Opener, Hood Fan, Stove, Washer, Refrigerator |
|
Basement Development
|
Finished |
|
Basement Type
|
N/a (finished) |
|
Construction Style Attachment
|
Attached |
|
Cooling Type
|
Central Air Conditioning |
|
Exterior Finish
|
Brick, Vinyl Siding |
|
Fireplace Present
|
Yes |
|
Fireplace Total
|
1 |
|
Foundation Type
|
Poured Concrete |
|
Half Bath Total
|
1 |
|
Heating Fuel
|
Natural Gas |
|
Heating Type
|
Forced Air |
|
Stories Total
|
2 |
|
Size Interior
|
1,500 - 2,000 Ft2 |
|
Type
|
Row / Townhouse |
|
Utility Water
|
Municipal Water |
Parking
Land
|
Acreage
|
No |
|
Land Amenities
|
Park |
|
Sewer
|
Sanitary Sewer |
|
Size Depth
|
105 Ft |
|
Size Frontage
|
25 Ft ,8 In |
|
Size Irregular
|
25.7 X 105 Ft |
|
Size Total Text
|
25.7 X 105 Ft |
Rooms
| Level |
Type |
Length |
Width |
Dimensions |
|
Second Level |
Primary Bedroom |
5.54 m |
3.72 m |
5.54 m x 3.72 m |
|
Second Level |
Bathroom |
4.52 m |
1.76 m |
4.52 m x 1.76 m |
|
Second Level |
Bedroom 2 |
3.99 m |
2.88 m |
3.99 m x 2.88 m |
|
Second Level |
Bedroom 3 |
3.52 m |
2.65 m |
3.52 m x 2.65 m |
|
Second Level |
Bathroom |
2.31 m |
2.2 m |
2.31 m x 2.2 m |
|
Second Level |
Laundry Room |
2.57 m |
1.81 m |
2.57 m x 1.81 m |
|
Basement |
Family Room |
5.27 m |
5.06 m |
5.27 m x 5.06 m |
|
Main Level |
Living Room |
6.48 m |
3.53 m |
6.48 m x 3.53 m |
|
Main Level |
Kitchen |
3.55 m |
2.96 m |
3.55 m x 2.96 m |
|
Main Level |
Dining Room |
3.87 m |
2.36 m |
3.87 m x 2.36 m |
https://www.realtor.ca/real-estate/28113520/913-antonio-farley-street-ottawa-1110-camelot



































































