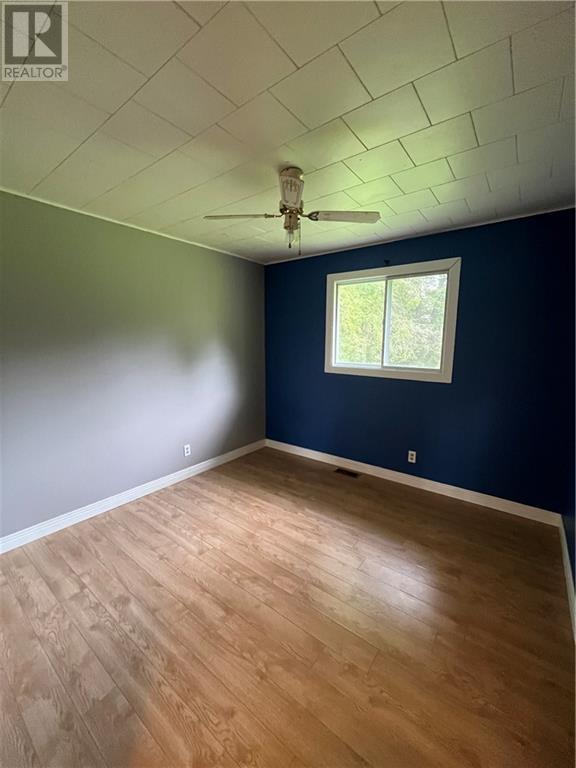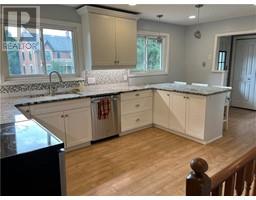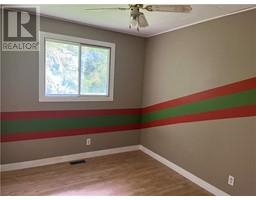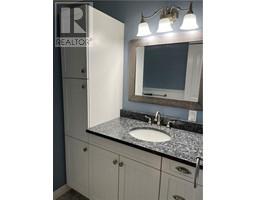9124 Branch Road North Augusta, Ontario K0G 1R0
$425,000
Welcome to 9124 Branch Road, this charming 3 plus 1 bedroom, 2-bath all brick bungalow with an oversize double garage is nestled on a private hedged lot in the village of North Augusta. Well maintained throughout, this family home has seen an extensive list of upgrades including a metal roof, an updated kitchen with granite counters, beautiful main bath and quality low maintenance laminate flooring throughout. The lower level features a large family room with a stone fireplace with an efficient wood burning insert as well as a 4th bedroom and utility and storage areas. Heating is propane with an annual cost of approximately $1580.00. hydro cost approximately $1450.00 per year. Fireplace has been WETT certified; Septic has been pumped and inspected. Appliances are included. (id:43934)
Property Details
| MLS® Number | 1409484 |
| Property Type | Single Family |
| Neigbourhood | North Augusta |
| CommunicationType | Internet Access |
| ParkingSpaceTotal | 5 |
| RoadType | Paved Road |
Building
| BathroomTotal | 2 |
| BedroomsAboveGround | 3 |
| BedroomsBelowGround | 1 |
| BedroomsTotal | 4 |
| Appliances | Refrigerator, Dryer, Freezer, Stove, Washer |
| ArchitecturalStyle | Bungalow |
| BasementDevelopment | Partially Finished |
| BasementType | Full (partially Finished) |
| ConstructionStyleAttachment | Detached |
| CoolingType | Central Air Conditioning |
| ExteriorFinish | Brick |
| FlooringType | Laminate |
| FoundationType | Block |
| HalfBathTotal | 1 |
| HeatingFuel | Propane |
| HeatingType | Forced Air |
| StoriesTotal | 1 |
| Type | House |
| UtilityWater | Drilled Well, Well |
Parking
| Attached Garage |
Land
| Acreage | No |
| LandscapeFeatures | Land / Yard Lined With Hedges, Partially Landscaped |
| Sewer | Septic System |
| SizeDepth | 205 Ft |
| SizeFrontage | 129 Ft |
| SizeIrregular | 129 Ft X 205 Ft (irregular Lot) |
| SizeTotalText | 129 Ft X 205 Ft (irregular Lot) |
| ZoningDescription | Residential |
Rooms
| Level | Type | Length | Width | Dimensions |
|---|---|---|---|---|
| Lower Level | Bedroom | 11'4" x 13'1" | ||
| Lower Level | Family Room | 13'4" x 26'7" | ||
| Lower Level | Utility Room | 8'0" x 10'0" | ||
| Lower Level | Laundry Room | 10'7" x 12'10" | ||
| Main Level | Living Room | 11'3" x 15'1" | ||
| Main Level | Kitchen | 10'0" x 16'0" | ||
| Main Level | Primary Bedroom | 10'7" x 11'4" | ||
| Main Level | Bedroom | 8'0" x 10'2" | ||
| Main Level | Bedroom | 8'11" x 13'7" |
Utilities
| Electricity | Available |
| Telephone | Available |
https://www.realtor.ca/real-estate/27349412/9124-branch-road-north-augusta-north-augusta
Interested?
Contact us for more information









































