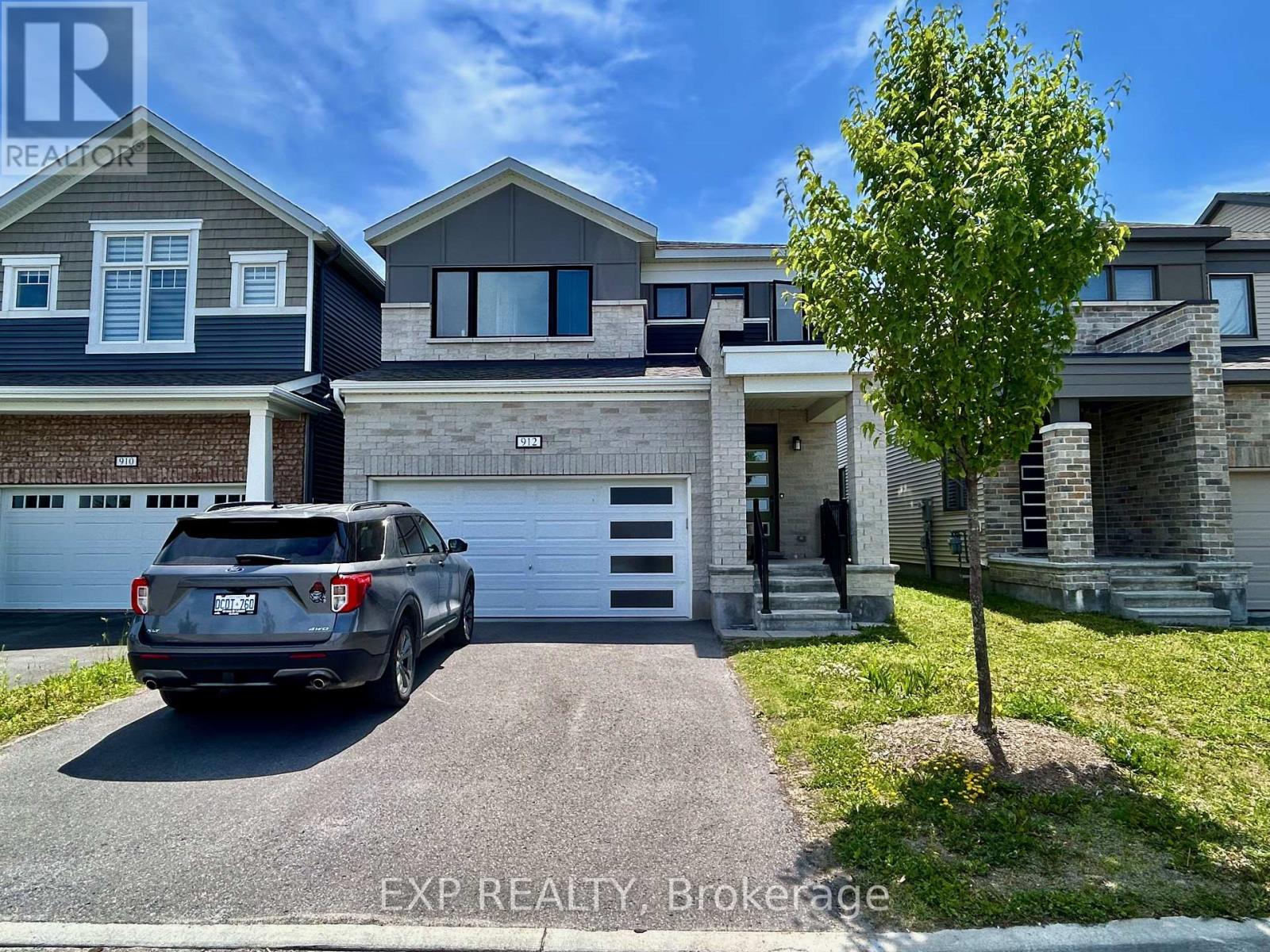4 Bedroom
3 Bathroom
2,500 - 3,000 ft2
Fireplace
Central Air Conditioning
Forced Air
$3,200 Monthly
Newer beautiful home right across from 1.35 hectare PARK . Spaciously designed & impeccably appointed 4 bedroom, 2.5 bathroom executive home with high-end upgrades throughout. Open concept design with spacious great room has an impressive marble fireplace. Formal dining area with coffered ceiling & patio doors overlooking the yard. Exquisite kitchen with shaker-style cabinets, timeless backsplash, quartz counters, walk-in pantry, SS appliances and a huge central island . Upper level offers master bedroom with TWO walk-in closet and nice ensuite with quartz, double sinks and luxury shower with a glass door . Three additional good sized bedrooms all with its own walk-in closet, convenient second floor big laundry room . So many Pot lights through the home. The school is right next block. (id:43934)
Property Details
|
MLS® Number
|
X12240065 |
|
Property Type
|
Single Family |
|
Community Name
|
9010 - Kanata - Emerald Meadows/Trailwest |
|
Features
|
In Suite Laundry |
|
Parking Space Total
|
4 |
Building
|
Bathroom Total
|
3 |
|
Bedrooms Above Ground
|
4 |
|
Bedrooms Total
|
4 |
|
Amenities
|
Fireplace(s) |
|
Appliances
|
Garage Door Opener Remote(s), Dishwasher, Dryer, Stove, Washer, Refrigerator |
|
Basement Development
|
Unfinished |
|
Basement Type
|
Full (unfinished) |
|
Construction Style Attachment
|
Detached |
|
Cooling Type
|
Central Air Conditioning |
|
Exterior Finish
|
Brick, Vinyl Siding |
|
Fireplace Present
|
Yes |
|
Fireplace Total
|
1 |
|
Foundation Type
|
Poured Concrete |
|
Half Bath Total
|
1 |
|
Heating Fuel
|
Natural Gas |
|
Heating Type
|
Forced Air |
|
Stories Total
|
2 |
|
Size Interior
|
2,500 - 3,000 Ft2 |
|
Type
|
House |
|
Utility Water
|
Municipal Water |
Parking
Land
|
Acreage
|
No |
|
Sewer
|
Sanitary Sewer |
|
Size Depth
|
32 M |
|
Size Frontage
|
9.95 M |
|
Size Irregular
|
10 X 32 M |
|
Size Total Text
|
10 X 32 M |
Rooms
| Level |
Type |
Length |
Width |
Dimensions |
|
Second Level |
Bathroom |
|
|
Measurements not available |
|
Second Level |
Primary Bedroom |
4.26 m |
3.96 m |
4.26 m x 3.96 m |
|
Second Level |
Bedroom 2 |
4.06 m |
3.04 m |
4.06 m x 3.04 m |
|
Second Level |
Bedroom 3 |
3.55 m |
3.45 m |
3.55 m x 3.45 m |
|
Second Level |
Bedroom 4 |
3.55 m |
3.04 m |
3.55 m x 3.04 m |
|
Second Level |
Laundry Room |
|
|
Measurements not available |
|
Basement |
Utility Room |
|
|
Measurements not available |
|
Main Level |
Living Room |
6.12 m |
4.57 m |
6.12 m x 4.57 m |
|
Main Level |
Dining Room |
4.26 m |
3.65 m |
4.26 m x 3.65 m |
|
Main Level |
Kitchen |
4.57 m |
3.65 m |
4.57 m x 3.65 m |
|
Main Level |
Bathroom |
|
|
Measurements not available |
|
Main Level |
Pantry |
|
|
Measurements not available |
https://www.realtor.ca/real-estate/28509456/912-rubicon-place-ottawa-9010-kanata-emerald-meadowstrailwest








































