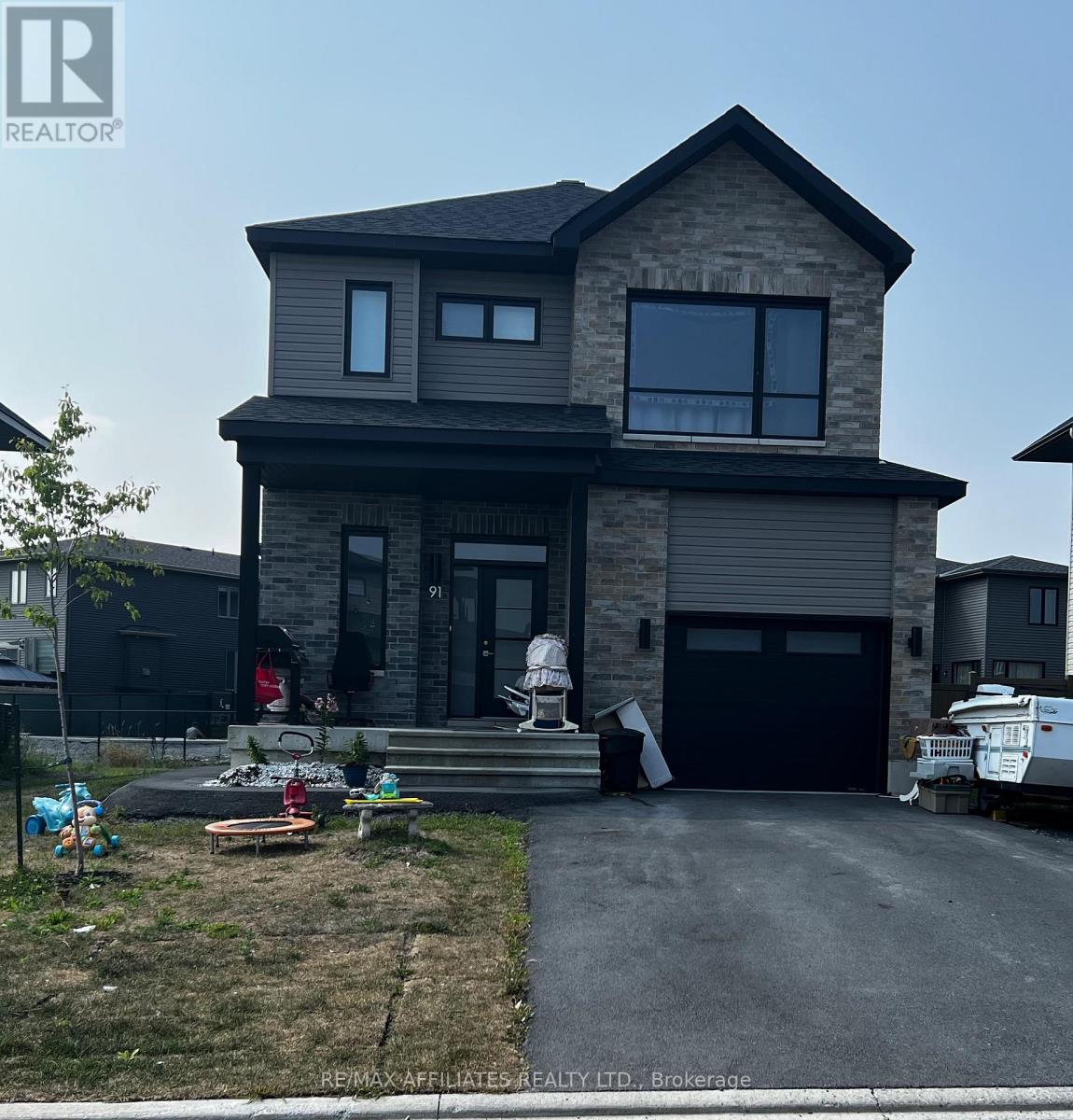91 Rutile Street Clarence-Rockland, Ontario K4K 0M9
3 Bedroom
3 Bathroom
1,500 - 2,000 ft2
Central Air Conditioning
Forced Air
$786,500
Situated in beautiful Morris Village, this 3 bedroom 2.5 bathroom home has open concept and bright tones. The kitchen has ample cabinet space with modern hardware. Upstairs are 2 good size rooms and bright bathroom. The primary bedroom is spacious and the ensuite has a beautiful stand up shower and stand alone tub. Close to park, school and shopping just a short distance away. (id:43934)
Property Details
| MLS® Number | X12463274 |
| Property Type | Single Family |
| Community Name | 607 - Clarence/Rockland Twp |
| Parking Space Total | 4 |
Building
| Bathroom Total | 3 |
| Bedrooms Above Ground | 3 |
| Bedrooms Total | 3 |
| Age | 0 To 5 Years |
| Construction Style Attachment | Detached |
| Cooling Type | Central Air Conditioning |
| Exterior Finish | Brick, Vinyl Siding |
| Foundation Type | Poured Concrete |
| Half Bath Total | 1 |
| Heating Fuel | Natural Gas |
| Heating Type | Forced Air |
| Stories Total | 2 |
| Size Interior | 1,500 - 2,000 Ft2 |
| Type | House |
| Utility Water | Municipal Water |
Parking
| Attached Garage | |
| Garage |
Land
| Acreage | No |
| Sewer | Sanitary Sewer |
| Size Depth | 104 Ft ,4 In |
| Size Frontage | 49 Ft ,2 In |
| Size Irregular | 49.2 X 104.4 Ft |
| Size Total Text | 49.2 X 104.4 Ft |
Rooms
| Level | Type | Length | Width | Dimensions |
|---|---|---|---|---|
| Second Level | Primary Bedroom | 5.88 m | 5.49 m | 5.88 m x 5.49 m |
| Second Level | Bathroom | 4.15 m | 4.02 m | 4.15 m x 4.02 m |
| Second Level | Bedroom | 4.15 m | 3.35 m | 4.15 m x 3.35 m |
| Second Level | Bedroom | 4.32 m | 4.57 m | 4.32 m x 4.57 m |
| Second Level | Bathroom | 2.68 m | 2.74 m | 2.68 m x 2.74 m |
| Ground Level | Kitchen | 5.09 m | 3.23 m | 5.09 m x 3.23 m |
| Ground Level | Bathroom | 2.07 m | 1.25 m | 2.07 m x 1.25 m |
| Ground Level | Living Room | 5.79 m | 3.66 m | 5.79 m x 3.66 m |
Contact Us
Contact us for more information



