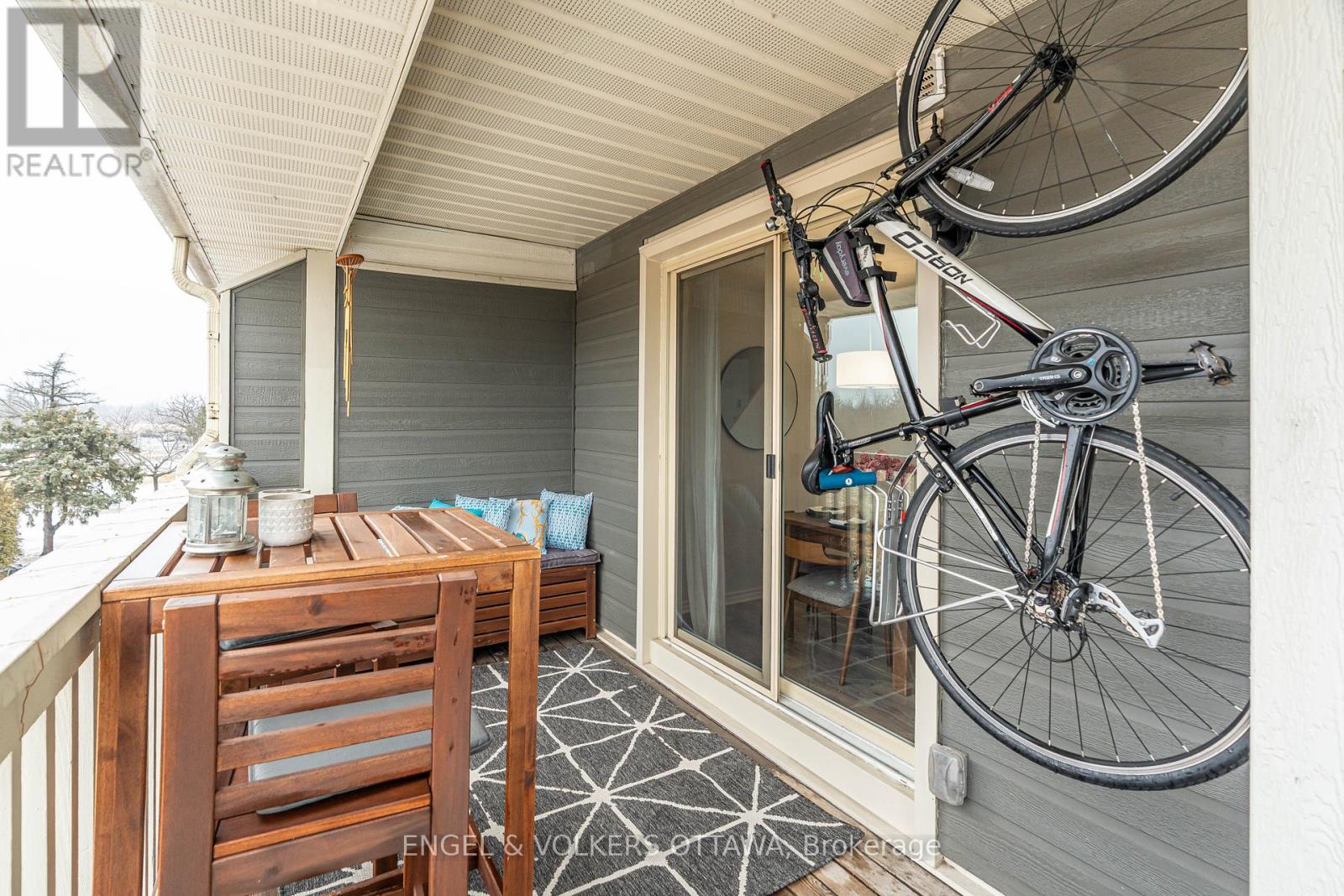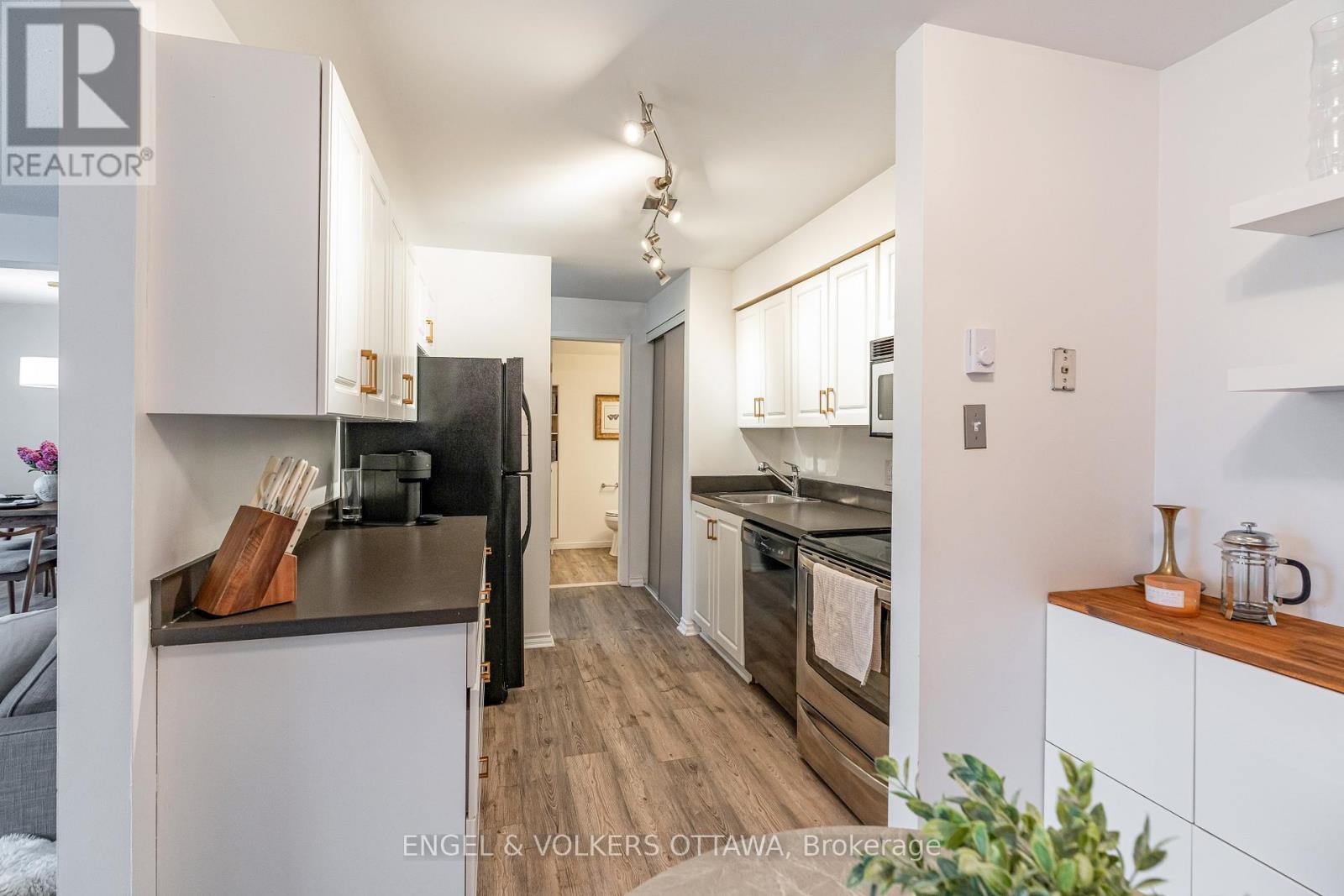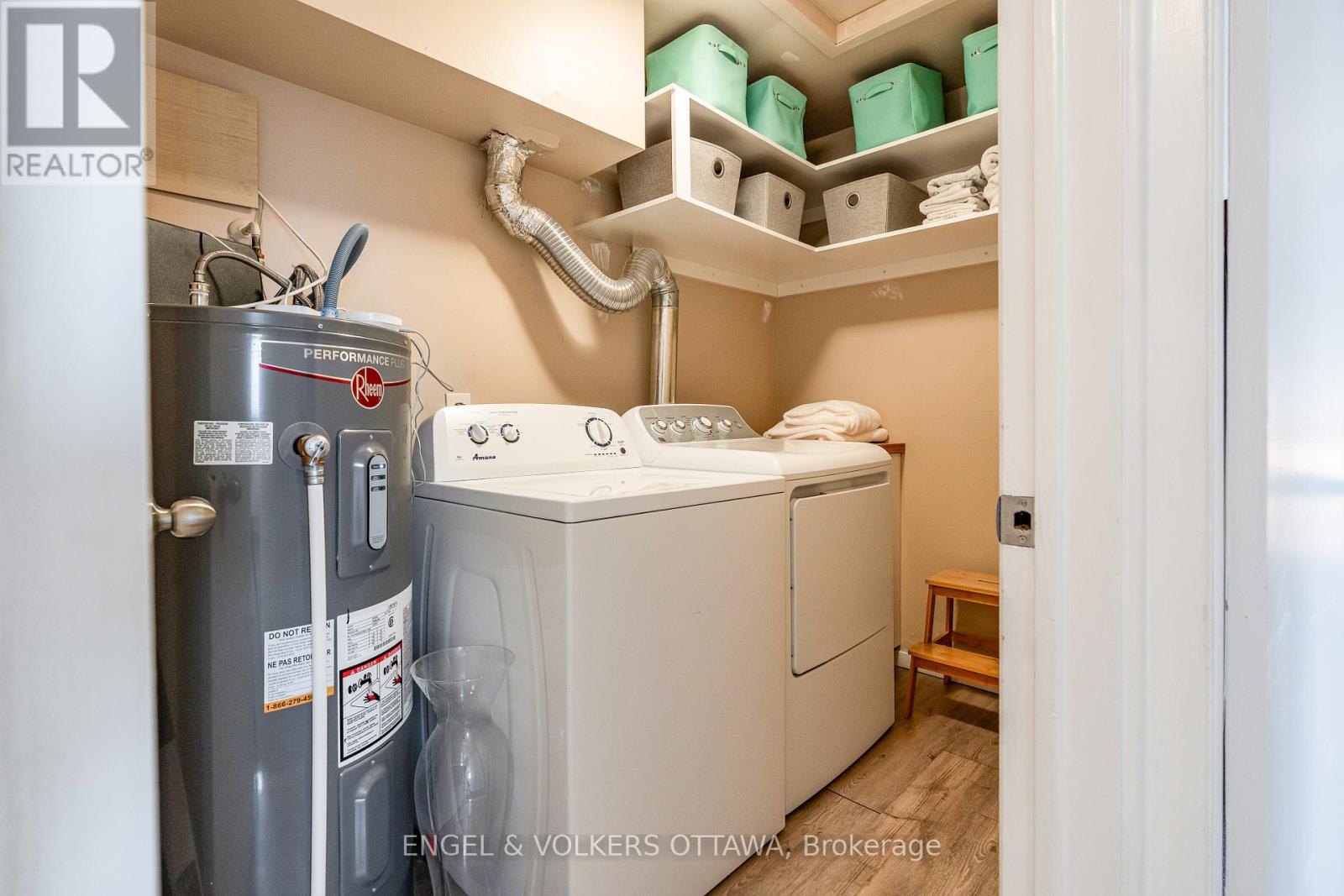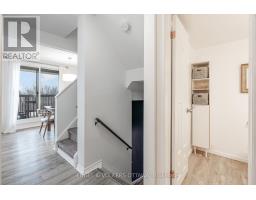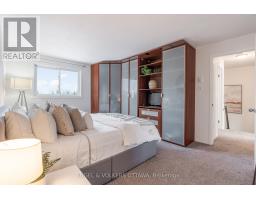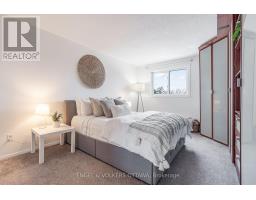91 B - 758 St. Andre Drive Ottawa, Ontario K1C 4S4
$379,900Maintenance, Water, Common Area Maintenance
$395.12 Monthly
Maintenance, Water, Common Area Maintenance
$395.12 MonthlyPerfectly positioned overlooking green space and scenic walking trails, this stunning 2-bedroom stacked condo offers the ideal blend of style, comfort, and privacy. Start your day with a peaceful coffee or unwind with a glass of wine on your private balcony. Step inside to discover stylish vinyl plank flooring and a bright white renovated galley kitchen featuring a cozy eat-in nook with built-in cabinetry for extra storage. The spacious living room features a charming fireplace and large windows that flood the space with natural light. Adjacent, is a formal dining room, complete with elegant lighting. The main level also includes a convenient powder room. Upstairs, you'll find two generously sized bedrooms, a full bathroom, and a laundry room. The primary bedroom is a true retreat with custom built-in cabinetry and a walk-in closet. This beautifully updated condo has everything you need. Style, function, and a prime location close to nature. Dont miss your chance to call it home. Conveniently located near top-rated schools, transit, shopping, and grocery stores with the Ottawa River and scenic NCC trails just steps from your front door. (id:43934)
Property Details
| MLS® Number | X12070982 |
| Property Type | Single Family |
| Community Name | 2002 - Hiawatha Park/Convent Glen |
| Community Features | Pet Restrictions |
| Features | Balcony, In Suite Laundry |
| Parking Space Total | 1 |
| Structure | Playground |
Building
| Bathroom Total | 2 |
| Bedrooms Above Ground | 2 |
| Bedrooms Total | 2 |
| Amenities | Visitor Parking, Fireplace(s) |
| Appliances | Water Heater, Dishwasher, Dryer, Microwave, Stove, Washer, Refrigerator |
| Cooling Type | Window Air Conditioner |
| Exterior Finish | Vinyl Siding |
| Fireplace Present | Yes |
| Fireplace Total | 1 |
| Half Bath Total | 1 |
| Heating Fuel | Electric |
| Heating Type | Baseboard Heaters |
| Size Interior | 1,000 - 1,199 Ft2 |
| Type | Row / Townhouse |
Parking
| No Garage |
Land
| Acreage | No |
Rooms
| Level | Type | Length | Width | Dimensions |
|---|---|---|---|---|
| Second Level | Kitchen | 2.51 m | 2.36 m | 2.51 m x 2.36 m |
| Second Level | Eating Area | 2.43 m | 1.98 m | 2.43 m x 1.98 m |
| Second Level | Living Room | 4.47 m | 3.58 m | 4.47 m x 3.58 m |
| Second Level | Dining Room | 2.51 m | 1.8 m | 2.51 m x 1.8 m |
| Third Level | Primary Bedroom | 4.57 m | 3.55 m | 4.57 m x 3.55 m |
| Third Level | Laundry Room | 2.61 m | 1.53 m | 2.61 m x 1.53 m |
| Third Level | Bedroom 2 | 3.57 m | 2.45 m | 3.57 m x 2.45 m |
| Third Level | Bathroom | Measurements not available | ||
| Main Level | Foyer | Measurements not available |
Contact Us
Contact us for more information




