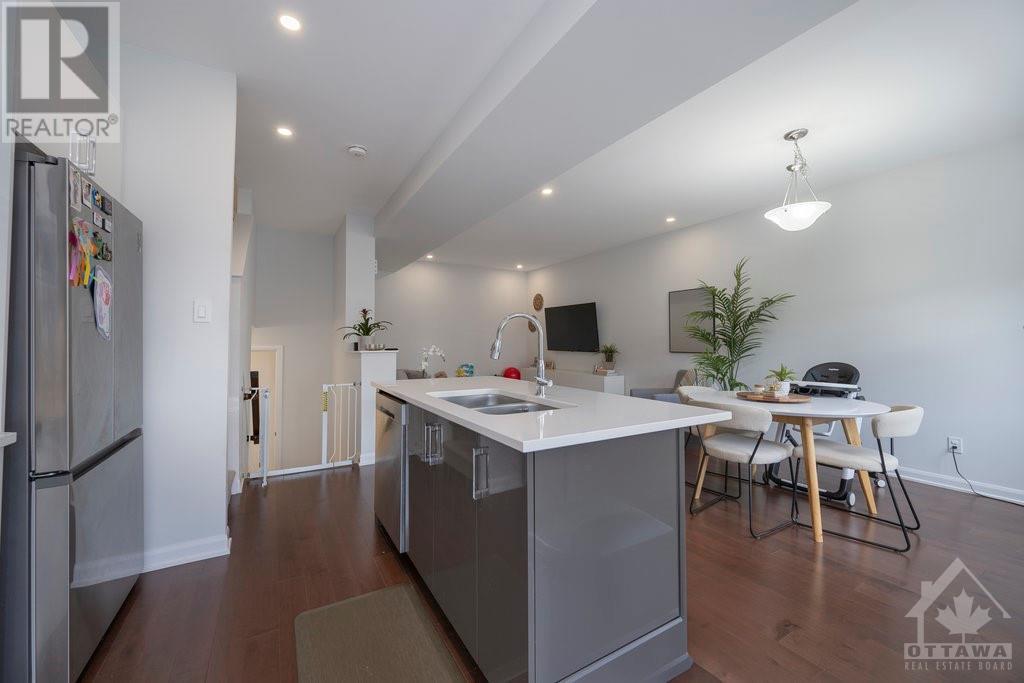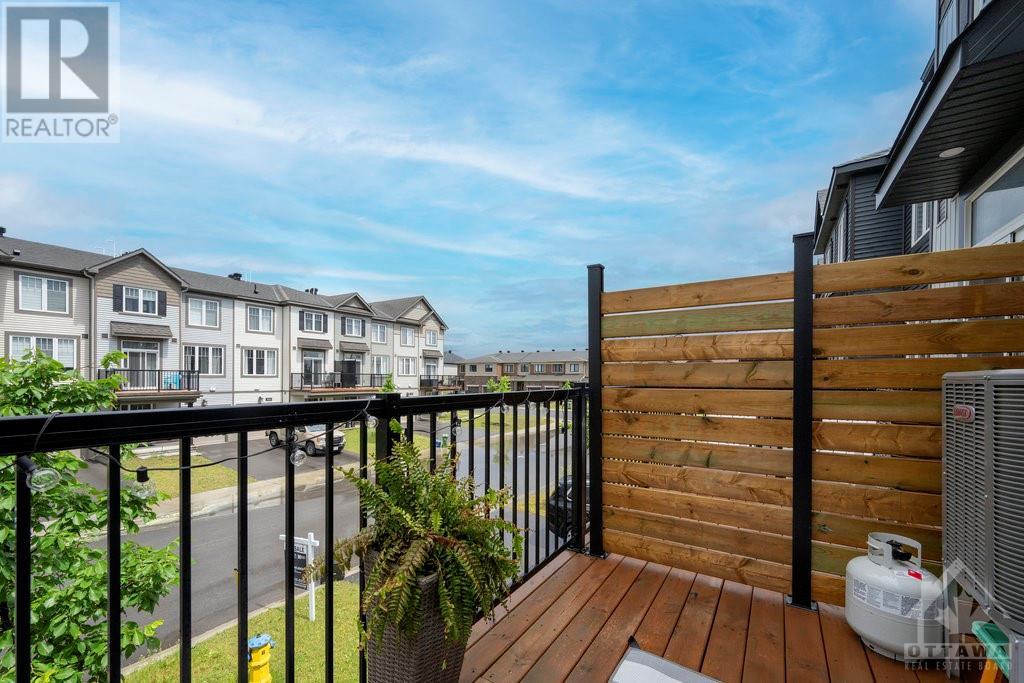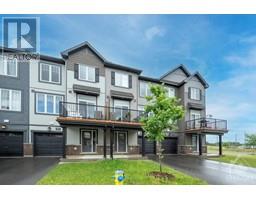2 Bedroom
3 Bathroom
Central Air Conditioning
Forced Air
$529,900
Welcome to this beautiful 2021, townhouse offering contemporary living across 3 spacious levels. Located in a desirable neighbourhood, this property boasts 2 beds, 3 baths including a 3 pcs ensuite, and impressive modern amenities throughout. Walk into a large tiled foyer, plenty of storage & laundry room. Walking up to the 2nd lvl is a conveniently located partial bathroom. The main floor features hardwood floors, an open concept living area that seamlessly connects the living rm, dining area, & modern kitchen. Timeless white cabinets, Quartz countertops & SS appliances compliment the main living area. Patio door access to the well sized balcony round up the 2nd fl. Upstairs, you'll find 2 well sized bedrooms, each offering comfort & convenience. Primary bedroom includes a stylish 3 peice ensuite w/ contemporary fixtures & finishes. A 2nd full bathroom w/ bathtub rounds up the 3rd level. Close to schools, parks, shopping, restaurants, Minto Recreation Complex and much more! (id:43934)
Property Details
|
MLS® Number
|
1396659 |
|
Property Type
|
Single Family |
|
Neigbourhood
|
Half Moon Bay |
|
Amenities Near By
|
Recreation Nearby, Shopping |
|
Communication Type
|
Internet Access |
|
Parking Space Total
|
3 |
Building
|
Bathroom Total
|
3 |
|
Bedrooms Above Ground
|
2 |
|
Bedrooms Total
|
2 |
|
Appliances
|
Refrigerator, Dishwasher, Dryer, Hood Fan, Stove, Washer, Blinds |
|
Basement Development
|
Not Applicable |
|
Basement Type
|
None (not Applicable) |
|
Constructed Date
|
2021 |
|
Cooling Type
|
Central Air Conditioning |
|
Exterior Finish
|
Siding |
|
Flooring Type
|
Wall-to-wall Carpet, Mixed Flooring, Hardwood, Tile |
|
Foundation Type
|
Poured Concrete |
|
Half Bath Total
|
1 |
|
Heating Fuel
|
Natural Gas |
|
Heating Type
|
Forced Air |
|
Stories Total
|
3 |
|
Type
|
Row / Townhouse |
|
Utility Water
|
Municipal Water |
Parking
|
Attached Garage
|
|
|
Inside Entry
|
|
Land
|
Acreage
|
No |
|
Land Amenities
|
Recreation Nearby, Shopping |
|
Sewer
|
Municipal Sewage System |
|
Size Depth
|
45 Ft ,11 In |
|
Size Frontage
|
20 Ft ,8 In |
|
Size Irregular
|
20.67 Ft X 45.93 Ft |
|
Size Total Text
|
20.67 Ft X 45.93 Ft |
|
Zoning Description
|
R3yy |
Rooms
| Level |
Type |
Length |
Width |
Dimensions |
|
Second Level |
Kitchen |
|
|
12'6" x 10'3" |
|
Second Level |
Living Room |
|
|
14'8" x 12'1" |
|
Second Level |
Dining Room |
|
|
9'7" x 9'3" |
|
Second Level |
Partial Bathroom |
|
|
7'1" x 3'4" |
|
Third Level |
Primary Bedroom |
|
|
14'4" x 10'1" |
|
Third Level |
Bedroom |
|
|
12'7" x 9'6" |
|
Third Level |
Full Bathroom |
|
|
8'1" x 7'8" |
|
Third Level |
3pc Ensuite Bath |
|
|
8'3" x 4'9" |
|
Main Level |
Laundry Room |
|
|
7'2" x 5'5" |
|
Main Level |
Foyer |
|
|
11'8" x 7'11" |
https://www.realtor.ca/real-estate/27050331/909-lixnaw-court-ottawa-half-moon-bay



























































