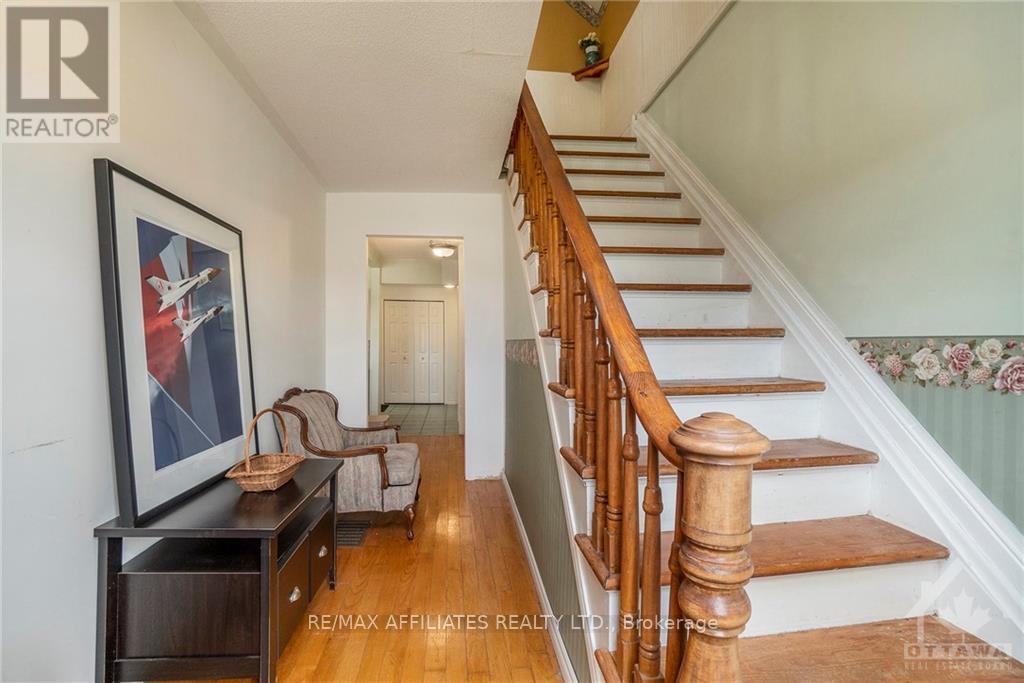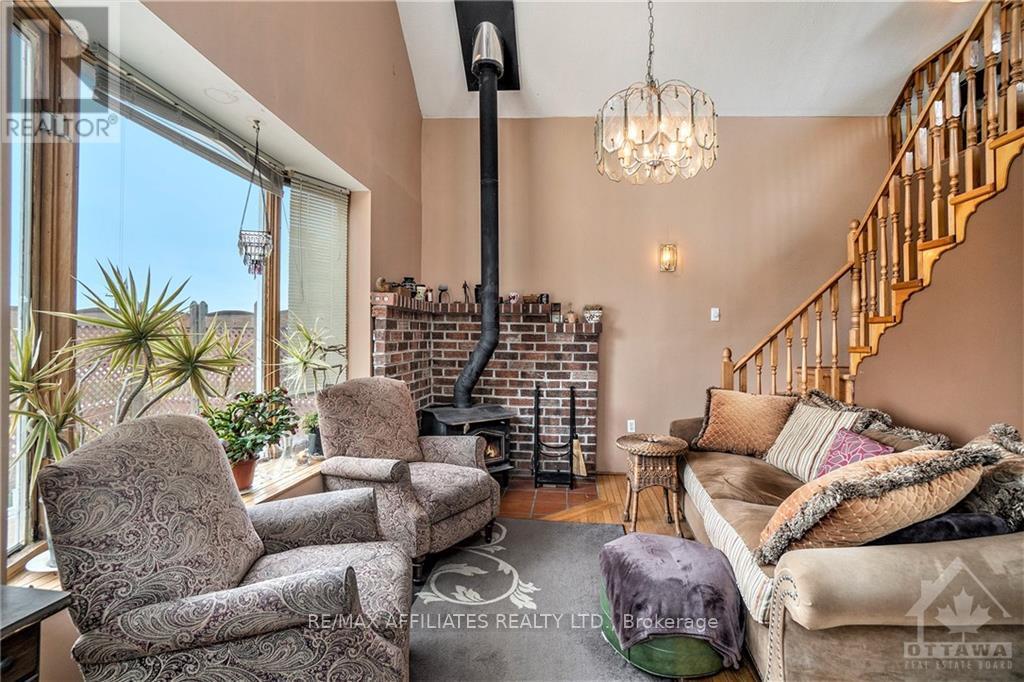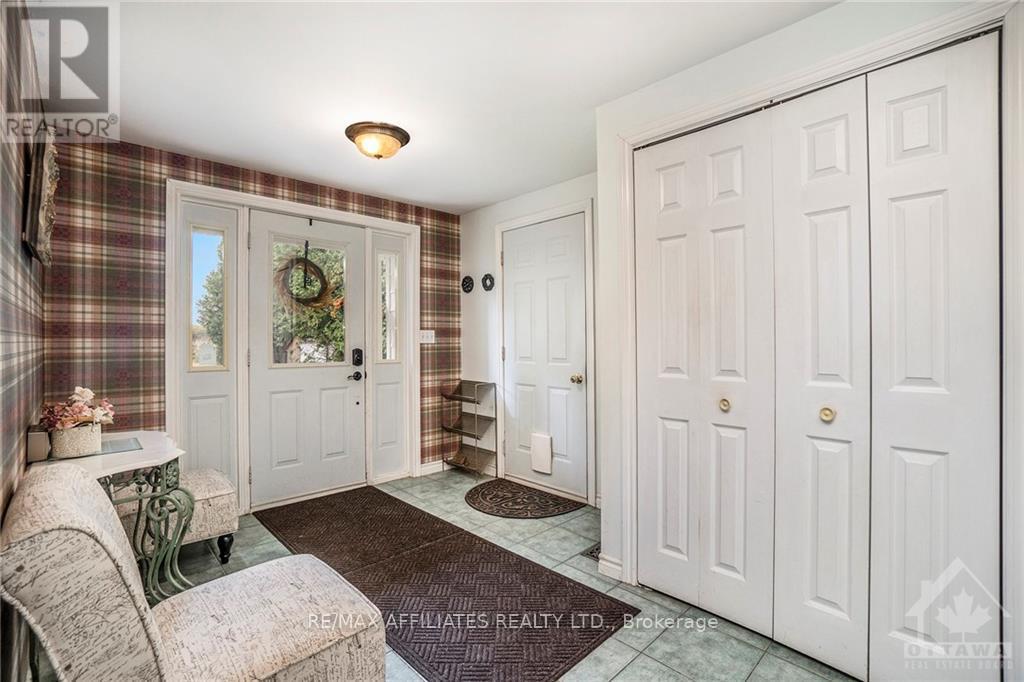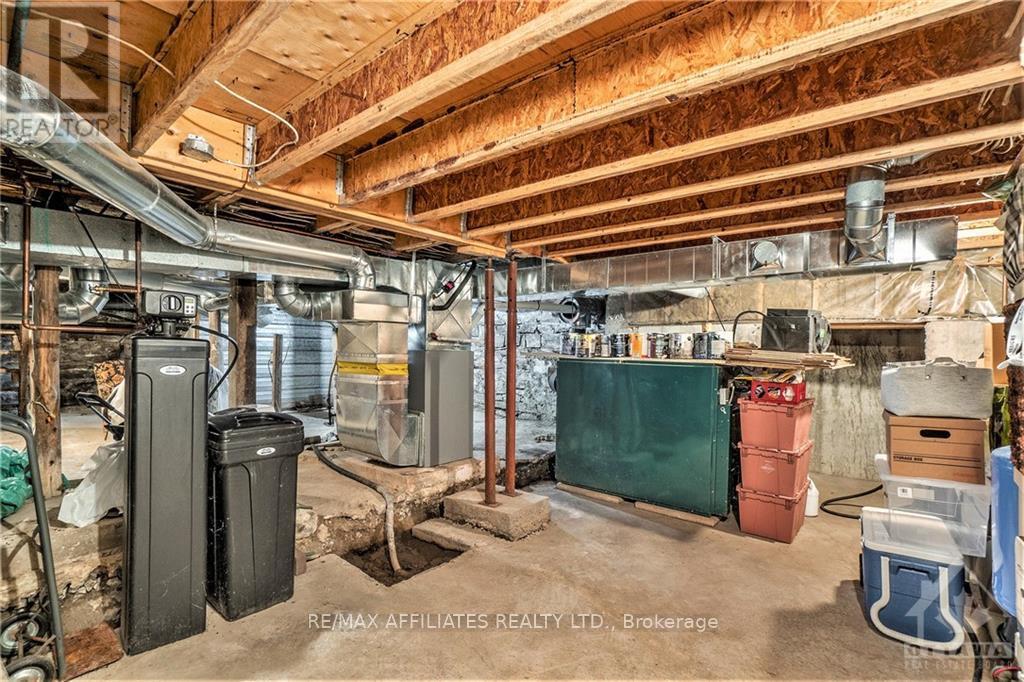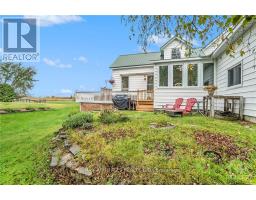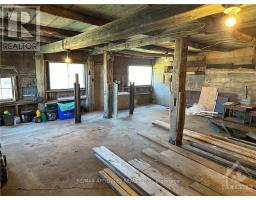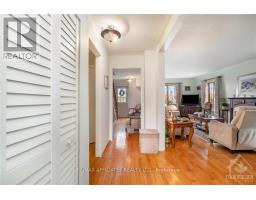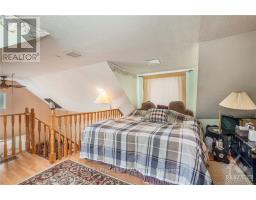4 Bedroom
2 Bathroom
Fireplace
Central Air Conditioning
Forced Air
Acreage
$649,900
Flooring: Vinyl, Flooring: Hardwood, Flooring: Laminate, Century farm located near Addison, on 68 acres, 4 bedrms, 2 bathrooms. Country kitchen with eating area overlooking scenic backyard & pond. Pantry/ laundry room off kitchen. Sunroom/family room with wood-burning fireplace and loft bedrm. Large lvg rm/dining rm with hardwood floors. 3-pc bath (2016) completes the main. Upstairs, 3 bedrms, and a full bath. Hi-eff furnace and central A/C (2015) . Attached single garage, plus detached garage with storage & barn. 5 ac of lush yard and garden, an artesian well, spring-fed pond, many mature fruit trees, flowering & berry bushes, & veggie gardens. Crop/hay fields are rented for 2024, Abundant apple orchard, can be reclaimed. Zoned residential-commercial rural. Along Dixie Rd, with approx. 8 acres two forest lot severances have preliminary approval by the Township. Excellent live/work opportunity awaits the right buyer! Property is prepped for Bell Fibre Optics Internet. HST IS APPLICABLE ON THE FARM LAND. (id:43934)
Property Details
|
MLS® Number
|
X9519600 |
|
Property Type
|
Single Family |
|
Neigbourhood
|
ADDISON |
|
Community Name
|
811 - Elizabethtown Kitley (Old Kitley) Twp |
|
AmenitiesNearBy
|
Park |
|
Features
|
Wooded Area |
|
ParkingSpaceTotal
|
8 |
|
Structure
|
Deck, Barn |
Building
|
BathroomTotal
|
2 |
|
BedroomsAboveGround
|
4 |
|
BedroomsTotal
|
4 |
|
Amenities
|
Fireplace(s) |
|
Appliances
|
Water Treatment, Dishwasher, Dryer, Hood Fan, Refrigerator, Stove, Washer |
|
BasementDevelopment
|
Unfinished |
|
BasementType
|
N/a (unfinished) |
|
ConstructionStyleAttachment
|
Detached |
|
CoolingType
|
Central Air Conditioning |
|
ExteriorFinish
|
Vinyl Siding |
|
FireplacePresent
|
Yes |
|
FireplaceTotal
|
1 |
|
FoundationType
|
Concrete, Stone |
|
HeatingFuel
|
Natural Gas |
|
HeatingType
|
Forced Air |
|
StoriesTotal
|
2 |
|
Type
|
House |
Parking
Land
|
Acreage
|
Yes |
|
LandAmenities
|
Park |
|
Sewer
|
Septic System |
|
SizeDepth
|
1300 Ft |
|
SizeFrontage
|
2100 Ft |
|
SizeIrregular
|
2100 X 1300 Ft ; 1 |
|
SizeTotalText
|
2100 X 1300 Ft ; 1|50 - 100 Acres |
|
ZoningDescription
|
Rural And Agricultur |
Rooms
| Level |
Type |
Length |
Width |
Dimensions |
|
Second Level |
Bedroom |
2.74 m |
2.74 m |
2.74 m x 2.74 m |
|
Second Level |
Bathroom |
2.74 m |
1.52 m |
2.74 m x 1.52 m |
|
Second Level |
Primary Bedroom |
4.57 m |
3.65 m |
4.57 m x 3.65 m |
|
Second Level |
Bedroom |
3.65 m |
3.35 m |
3.65 m x 3.35 m |
|
Second Level |
Bedroom |
2.74 m |
2.74 m |
2.74 m x 2.74 m |
|
Main Level |
Other |
6.09 m |
7.31 m |
6.09 m x 7.31 m |
|
Main Level |
Foyer |
2.74 m |
4.87 m |
2.74 m x 4.87 m |
|
Main Level |
Living Room |
7.62 m |
3.65 m |
7.62 m x 3.65 m |
|
Main Level |
Kitchen |
3.35 m |
3.35 m |
3.35 m x 3.35 m |
|
Main Level |
Solarium |
3.5 m |
3.35 m |
3.5 m x 3.35 m |
|
Main Level |
Bathroom |
1.98 m |
1.82 m |
1.98 m x 1.82 m |
|
Main Level |
Family Room |
4.57 m |
3.65 m |
4.57 m x 3.65 m |
Utilities
|
DSL*
|
Available |
|
Natural Gas Available
|
Available |
https://www.realtor.ca/real-estate/27144692/9073-county-rd-29-road-elizabethtown-kitley-811-elizabethtown-kitley-old-kitley-twp-811-elizabethtown-kitley-old-kitley-twp















