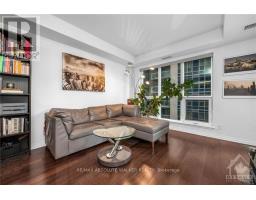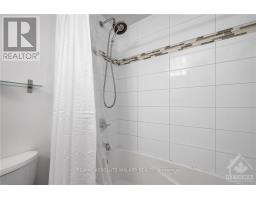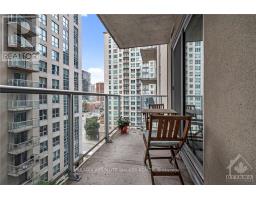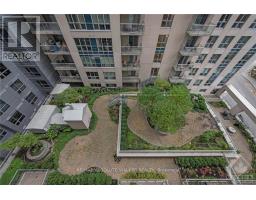907 - 242 Rideau Street Ottawa, Ontario K1N 0B7
$379,900Maintenance, Insurance, Heat, Water
$502.17 Monthly
Maintenance, Insurance, Heat, Water
$502.17 MonthlyDesigned for the urban lifestyle, this stylish 1-bedroom, 1-bathroom condo offers a modern and functional living space with endless opportunities at your doorstep. Featuring expansive windows and rich hardwood floors, this lovingly maintained open-concept design is perfect for city living. The upgraded kitchen boasts sleek cabinetry, a bonus pantry, and granite counters w/bar seating, seamlessly overlooking the dining and living area with access to a private SW-facing balcony. The spacious bedroom, equipped with a WIC and custom organizer, provides ample storage. Enjoy the convenience of in-unit laundry with a full-size washer and dryer. Building amenities include a party room, gym, theatre room, outdoor terrace with fire pit and BBQ, indoor pool, sauna, and 24hr security offers peace of mind. Storage locker included. With the Rideau Centre, LRT, UOttawa, and a vibrant selection of shopping and dining just steps away, this condo truly puts everything you need at your fingertips! Flooring: Tile and Hardwood. (id:43934)
Property Details
| MLS® Number | X9522113 |
| Property Type | Single Family |
| Neigbourhood | Sandy Hill |
| Community Name | 4003 - Sandy Hill |
| AmenitiesNearBy | Public Transit |
| CommunityFeatures | Pet Restrictions |
| Features | Balcony |
| PoolType | Indoor Pool |
Building
| BathroomTotal | 1 |
| BedroomsAboveGround | 1 |
| BedroomsTotal | 1 |
| Amenities | Exercise Centre, Party Room, Visitor Parking, Storage - Locker, Security/concierge |
| Appliances | Dishwasher, Dryer, Hood Fan, Microwave, Refrigerator, Stove, Washer |
| CoolingType | Central Air Conditioning |
| ExteriorFinish | Concrete |
| FoundationType | Concrete |
| HeatingFuel | Natural Gas |
| HeatingType | Forced Air |
| SizeInterior | 599.9954 - 698.9943 Sqft |
| Type | Apartment |
| UtilityWater | Municipal Water |
Land
| Acreage | No |
| LandAmenities | Public Transit |
| ZoningDescription | Residential |
Rooms
| Level | Type | Length | Width | Dimensions |
|---|---|---|---|---|
| Main Level | Kitchen | 1.95 m | 2.94 m | 1.95 m x 2.94 m |
| Main Level | Living Room | 3.35 m | 6.4 m | 3.35 m x 6.4 m |
| Main Level | Bedroom | 3.04 m | 3.5 m | 3.04 m x 3.5 m |
https://www.realtor.ca/real-estate/27550007/907-242-rideau-street-ottawa-4003-sandy-hill
Interested?
Contact us for more information



























































