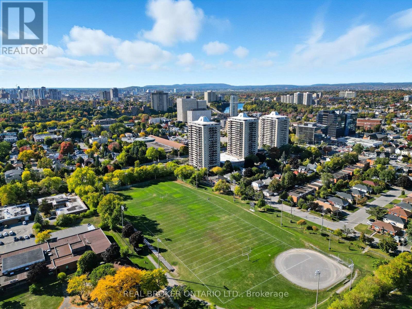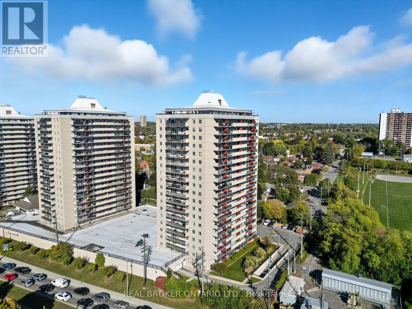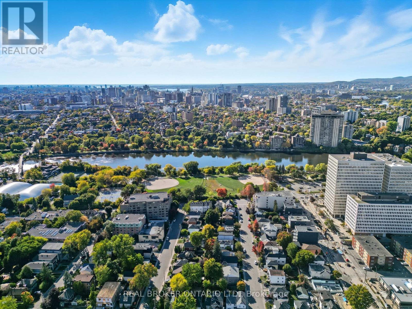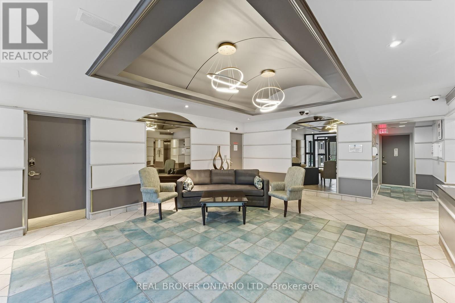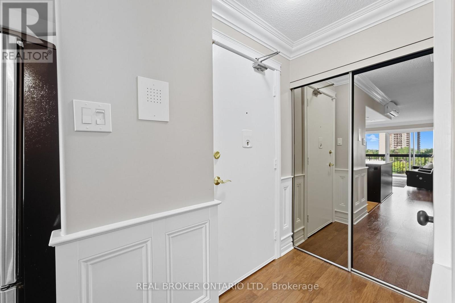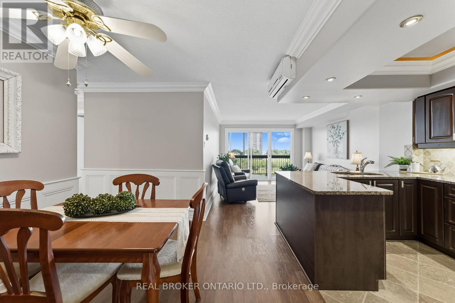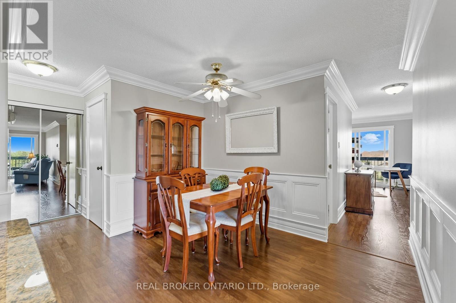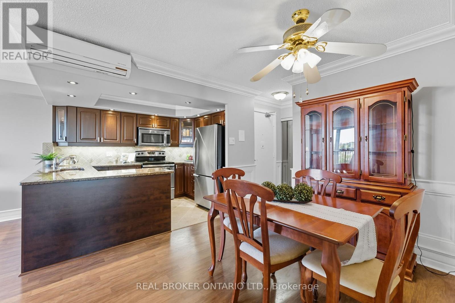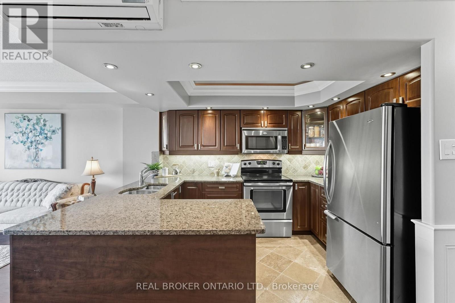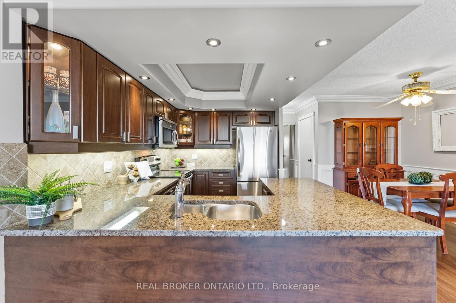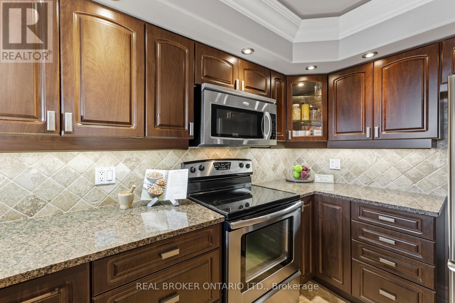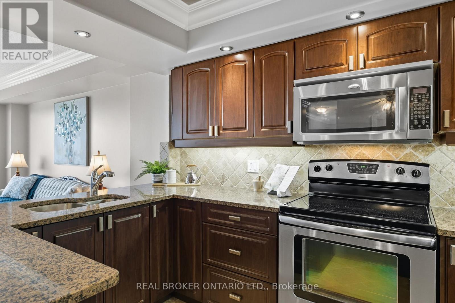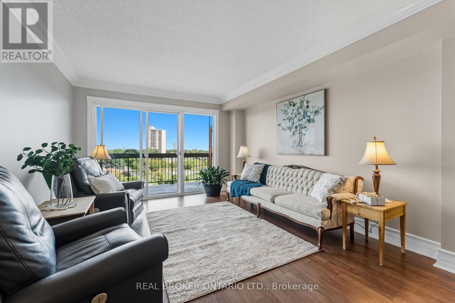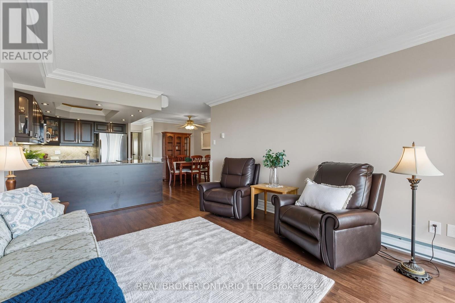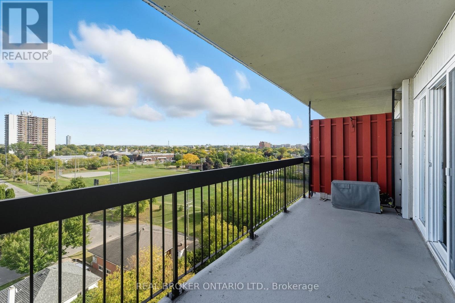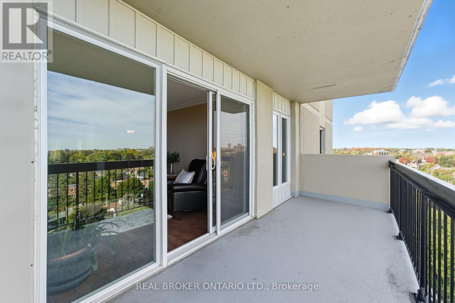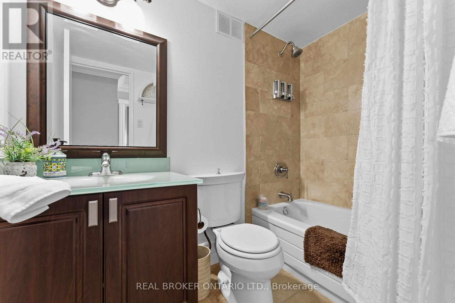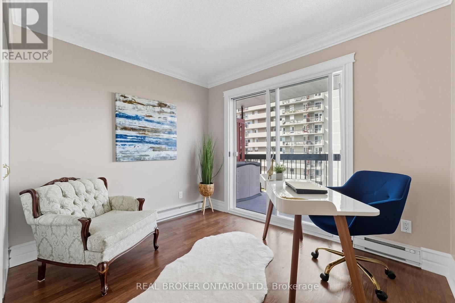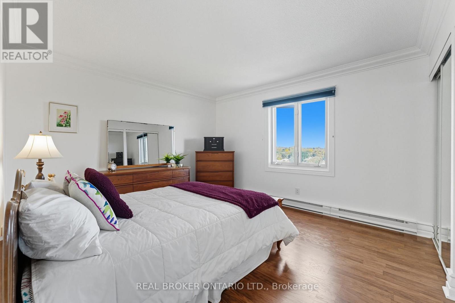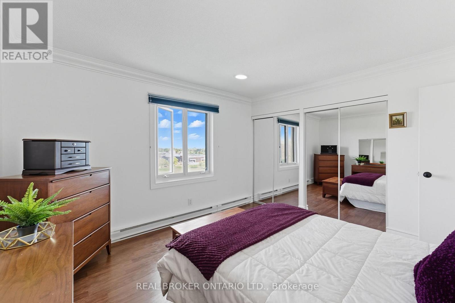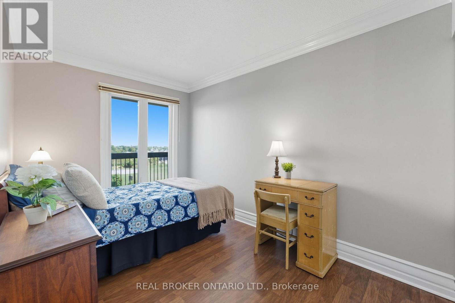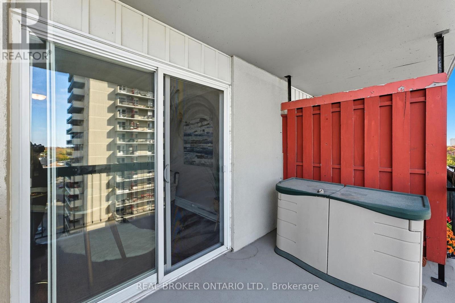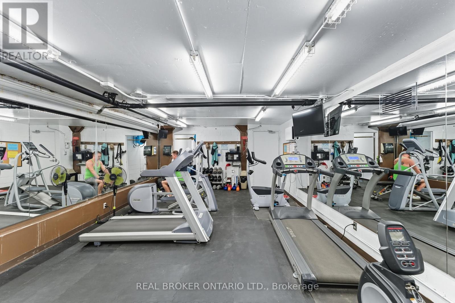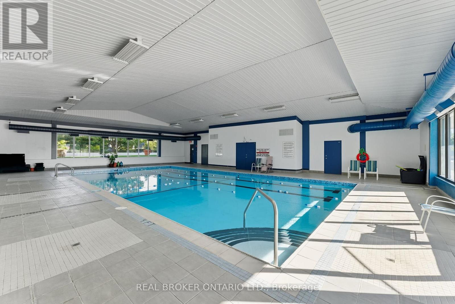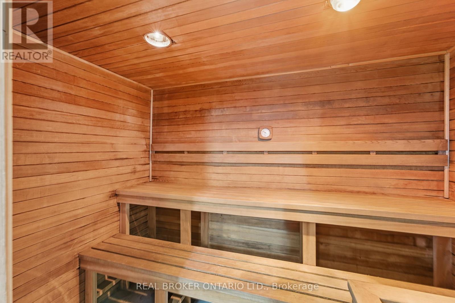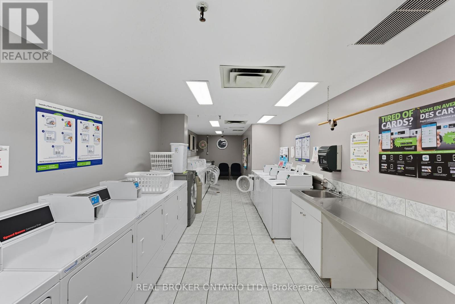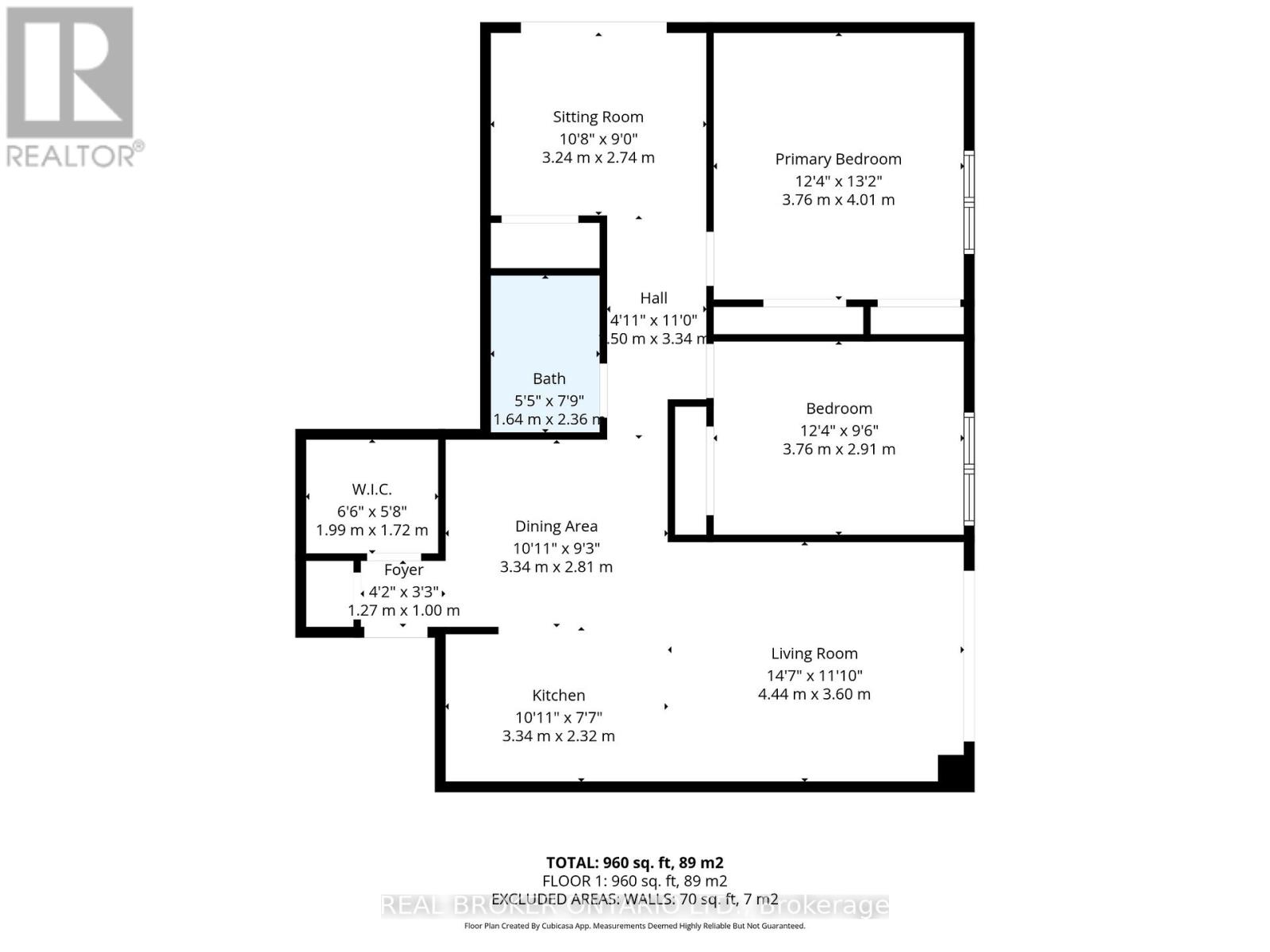907 - 158c Mcarthur Avenue Ottawa, Ontario K1L 8E7
$319,000Maintenance, Water, Common Area Maintenance, Parking, Insurance
$750.17 Monthly
Maintenance, Water, Common Area Maintenance, Parking, Insurance
$750.17 MonthlyOnce upon a time, this condo was a 3 BEDROOM. But in true Ottawa fashion, it decided life was better as a spacious TWO BEDROOM PLUS DEN. Keeping all the perks of the larger floor plan while offering an airy, open feel. (For the record, if you want that third bedroom back, the door/wall can easily be reinstalled.) What does that mean for you? Extra square footage, TWO balconies with sweeping city scape views, and flexible living space that adapts to your lifestyle. The vibe here is warm and cozy, with plenty of natural light and room to stretch out, whether you're entertaining, working from home, or curling up with a good book. Beautiful kitchen, carpet free flooring, neutral tones. This abode is move in ready.The building itself is packed with amenities: an indoor pool, sauna, gym, party room, convienence store, activities, library and more, all in a convenient location close to downtown, transit, shopping, and restaurants. This is the perfect blend of charm, warmth and practical comfort. Big on space, big on views, and ready to welcome its next owner. Quick vacant possession possible! (id:43934)
Property Details
| MLS® Number | X12445612 |
| Property Type | Single Family |
| Community Name | 3404 - Vanier |
| Amenities Near By | Public Transit |
| Community Features | Pet Restrictions |
| Features | Elevator, Balcony, Carpet Free |
| Parking Space Total | 1 |
| Pool Type | Indoor Pool |
| View Type | View, View Of Water |
Building
| Bathroom Total | 1 |
| Bedrooms Above Ground | 2 |
| Bedrooms Total | 2 |
| Amenities | Exercise Centre, Sauna, Visitor Parking |
| Appliances | Furniture, Microwave, Stove, Window Coverings, Refrigerator |
| Cooling Type | Wall Unit |
| Exterior Finish | Brick |
| Fire Protection | Monitored Alarm |
| Heating Fuel | Electric |
| Heating Type | Baseboard Heaters |
| Size Interior | 900 - 999 Ft2 |
| Type | Apartment |
Parking
| Underground | |
| Garage |
Land
| Acreage | No |
| Land Amenities | Public Transit |
| Surface Water | River/stream |
Rooms
| Level | Type | Length | Width | Dimensions |
|---|---|---|---|---|
| Main Level | Living Room | 4.44 m | 3.6 m | 4.44 m x 3.6 m |
| Main Level | Dining Room | 3.34 m | 2.81 m | 3.34 m x 2.81 m |
| Main Level | Kitchen | 3.34 m | 2.32 m | 3.34 m x 2.32 m |
| Main Level | Other | 1.99 m | 1.72 m | 1.99 m x 1.72 m |
| Main Level | Primary Bedroom | 4.01 m | 3.76 m | 4.01 m x 3.76 m |
| Main Level | Bedroom 2 | 3.76 m | 2.91 m | 3.76 m x 2.91 m |
| Main Level | Den | 3.24 m | 2.74 m | 3.24 m x 2.74 m |
| Main Level | Bathroom | 2.36 m | 1.64 m | 2.36 m x 1.64 m |
https://www.realtor.ca/real-estate/28953393/907-158c-mcarthur-avenue-ottawa-3404-vanier
Contact Us
Contact us for more information

