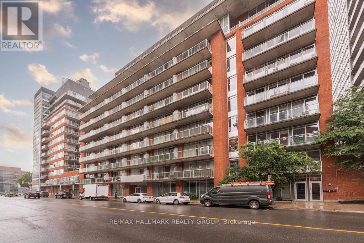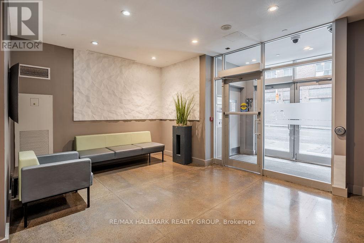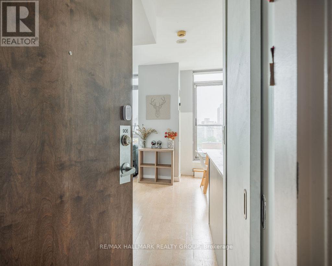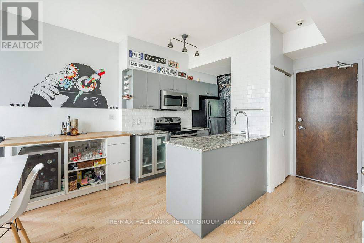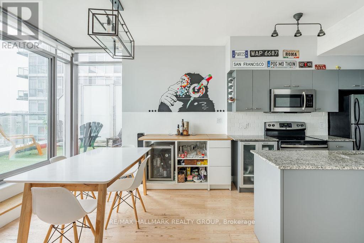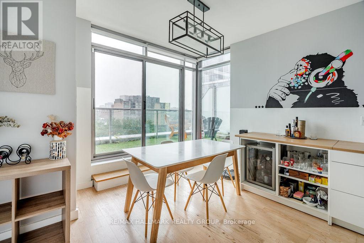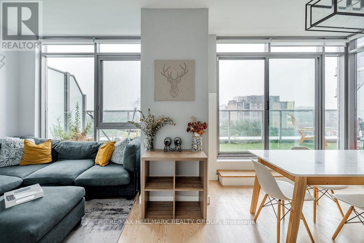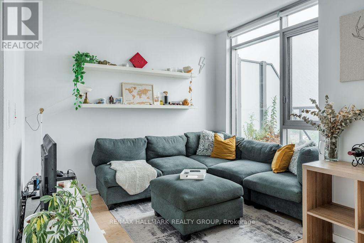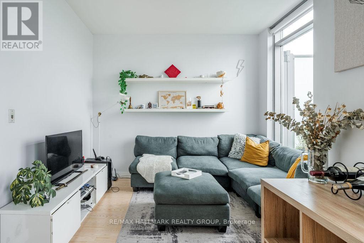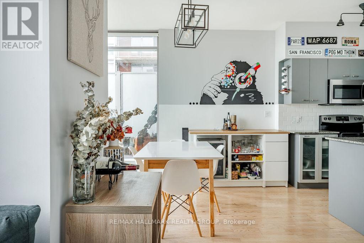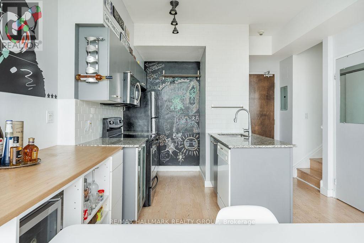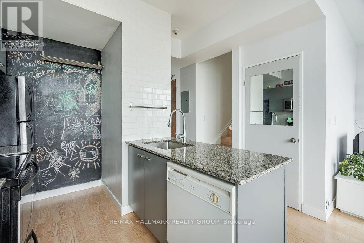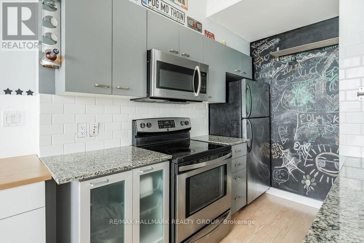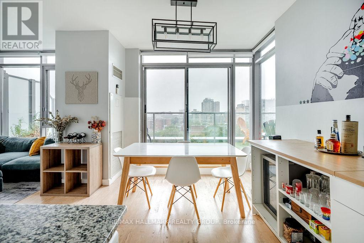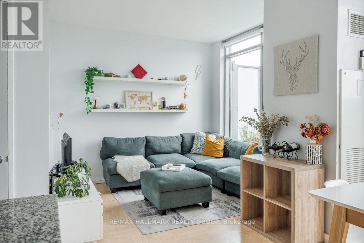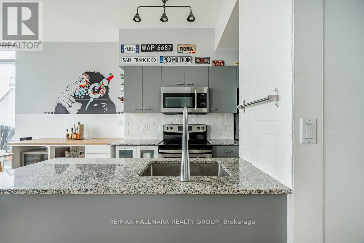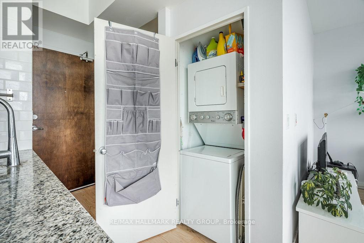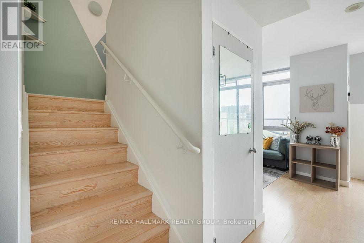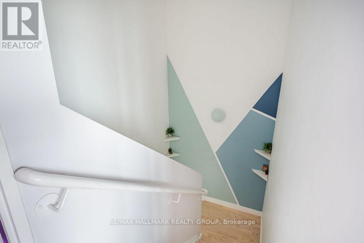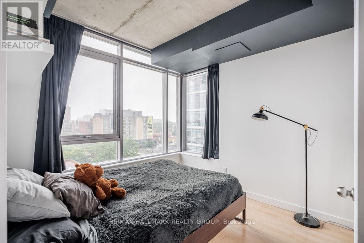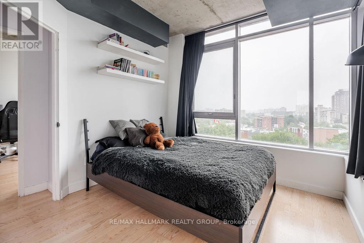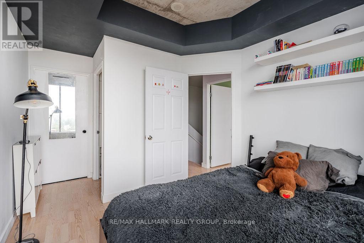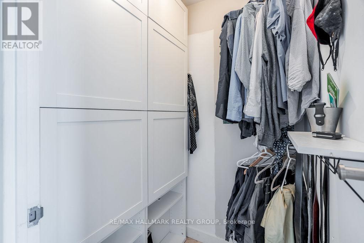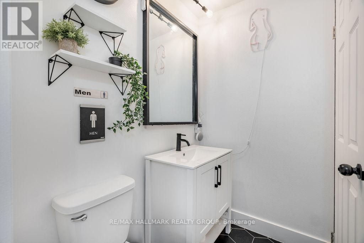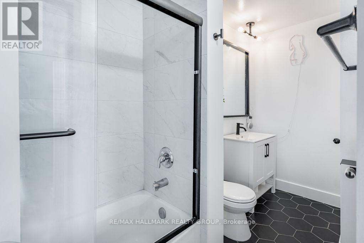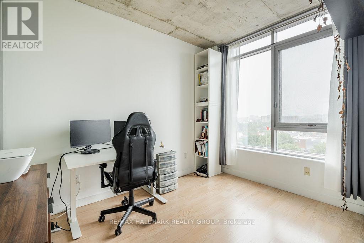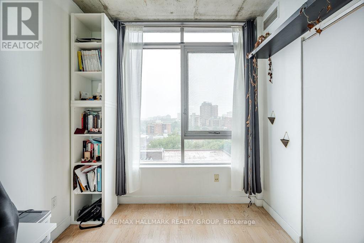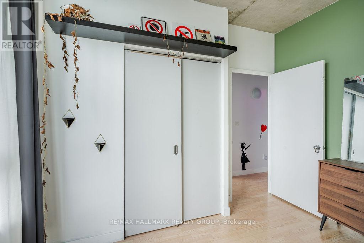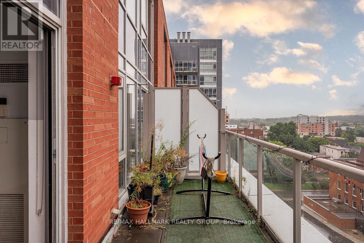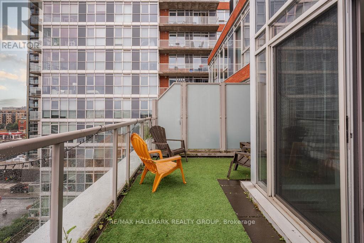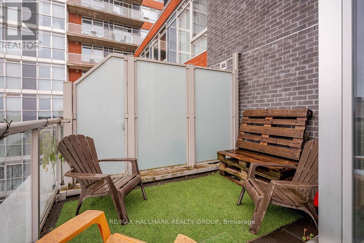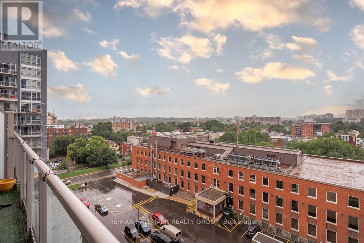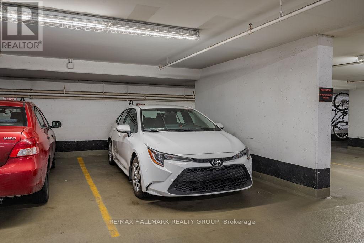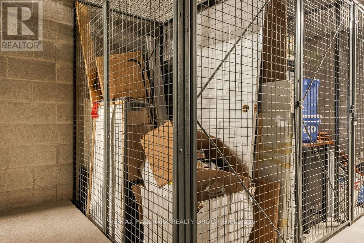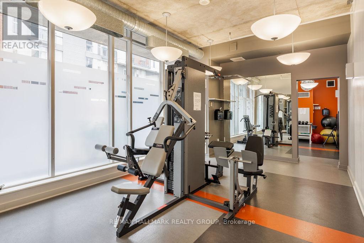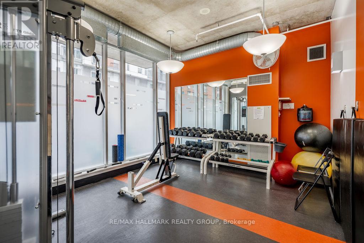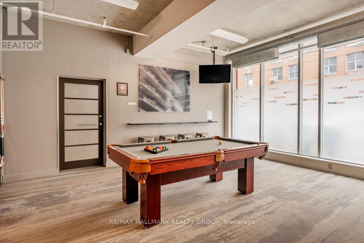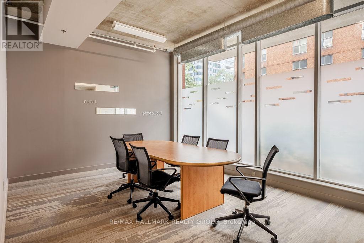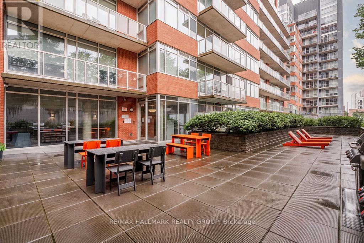2 Bedroom
1 Bathroom
800 - 899 ft2
Central Air Conditioning
Forced Air
$2,400 Monthly
Welcome to Unit 906 at 383 Cumberland! This PENTHOUSE level unit with 2 floors is simply amazing! With it's proximity to the downtown core, Entertainment district, Rideau Centre, many government buildings, shopping, restaurants, walking/biking paths & major transit, you can't beat this location! A unique 2-floor set up offers a main level with tons of natural light, large sun-filled living/dining areas, kitchen w/SS appliances, stone countertops & tons of cupboard/counter space, & an oversized patio with clear unobstructed views! Upper level boasts 2 generously sized bedrooms and full bathroom w/soaker tub & cheater access to Primary bedroom. In-unit laundry! Underground parking & locker included! Tenant pays Hydro. Available immediately! (id:43934)
Property Details
|
MLS® Number
|
X12411070 |
|
Property Type
|
Single Family |
|
Neigbourhood
|
ByWard Market |
|
Community Name
|
4001 - Lower Town/Byward Market |
|
Amenities Near By
|
Public Transit, Park, Hospital, Place Of Worship, Schools |
|
Community Features
|
Pets Allowed With Restrictions, Community Centre |
|
Features
|
Elevator, Balcony, Carpet Free |
|
Parking Space Total
|
1 |
|
View Type
|
City View |
Building
|
Bathroom Total
|
1 |
|
Bedrooms Above Ground
|
2 |
|
Bedrooms Total
|
2 |
|
Amenities
|
Party Room, Recreation Centre, Exercise Centre, Storage - Locker |
|
Appliances
|
Dishwasher, Dryer, Hood Fan, Microwave, Stove, Washer, Refrigerator |
|
Basement Type
|
None |
|
Cooling Type
|
Central Air Conditioning |
|
Exterior Finish
|
Brick |
|
Flooring Type
|
Hardwood, Tile |
|
Heating Fuel
|
Natural Gas |
|
Heating Type
|
Forced Air |
|
Size Interior
|
800 - 899 Ft2 |
|
Type
|
Apartment |
Parking
Land
|
Acreage
|
No |
|
Land Amenities
|
Public Transit, Park, Hospital, Place Of Worship, Schools |
Rooms
| Level |
Type |
Length |
Width |
Dimensions |
|
Second Level |
Primary Bedroom |
3.04 m |
2.92 m |
3.04 m x 2.92 m |
|
Second Level |
Bedroom |
3.55 m |
2.61 m |
3.55 m x 2.61 m |
|
Second Level |
Bathroom |
3.4 m |
1.37 m |
3.4 m x 1.37 m |
|
Second Level |
Other |
1.34 m |
0.93 m |
1.34 m x 0.93 m |
|
Main Level |
Foyer |
1.37 m |
1.06 m |
1.37 m x 1.06 m |
|
Main Level |
Kitchen |
2.74 m |
2.2 m |
2.74 m x 2.2 m |
|
Main Level |
Dining Room |
3.3 m |
2.92 m |
3.3 m x 2.92 m |
|
Main Level |
Living Room |
3.32 m |
2.46 m |
3.32 m x 2.46 m |
|
Main Level |
Laundry Room |
1.01 m |
0.91 m |
1.01 m x 0.91 m |
https://www.realtor.ca/real-estate/28879280/906-383-cumberland-street-ottawa-4001-lower-townbyward-market

