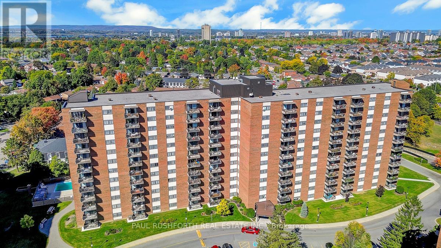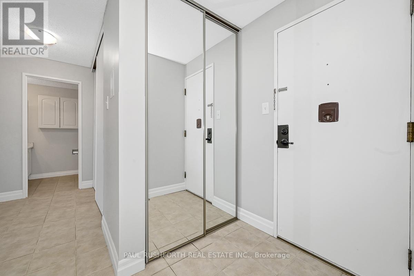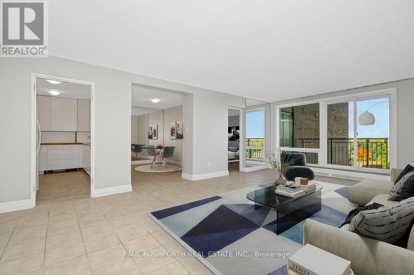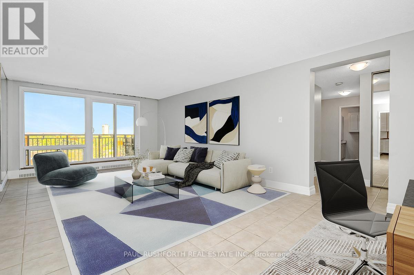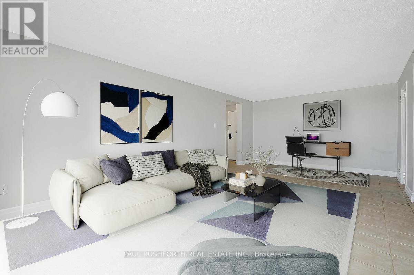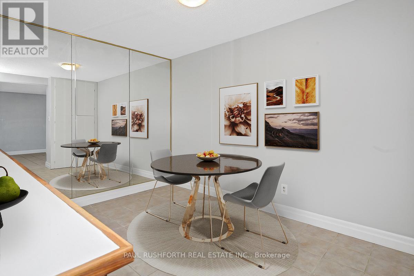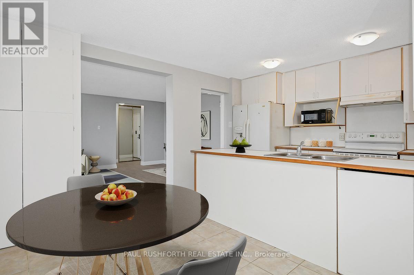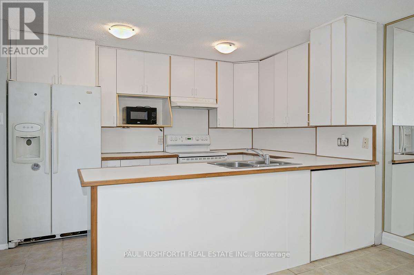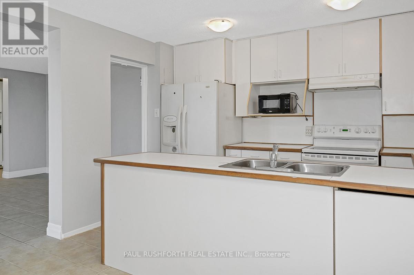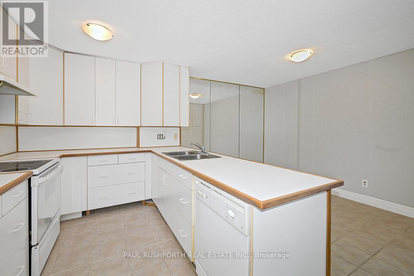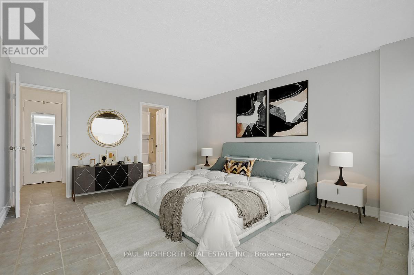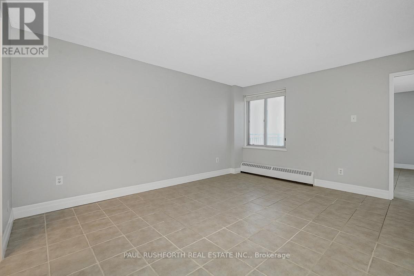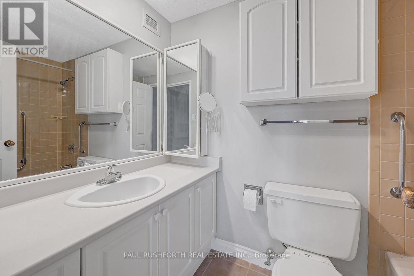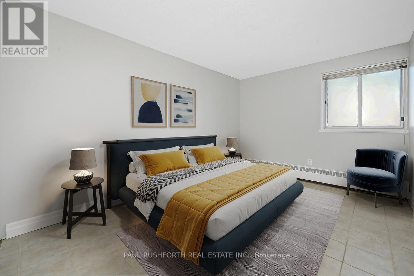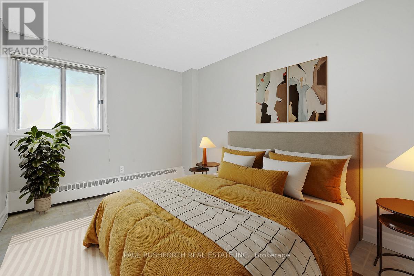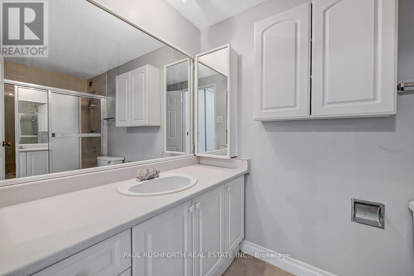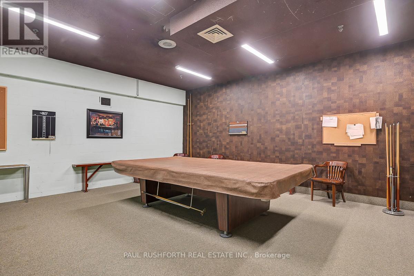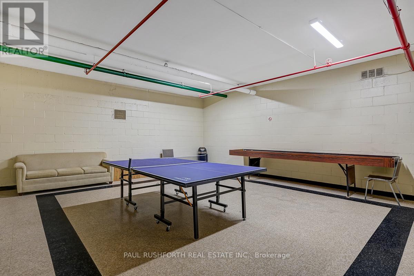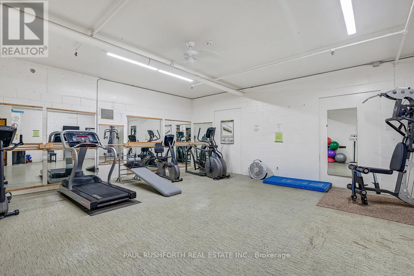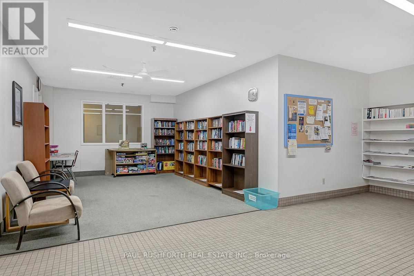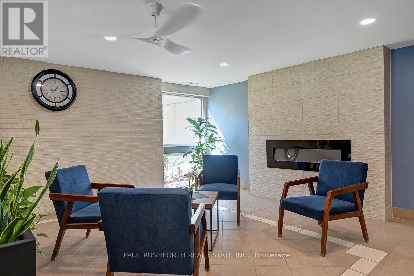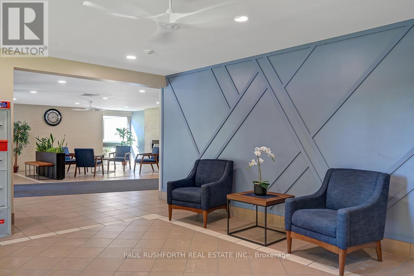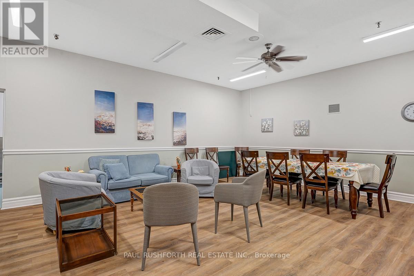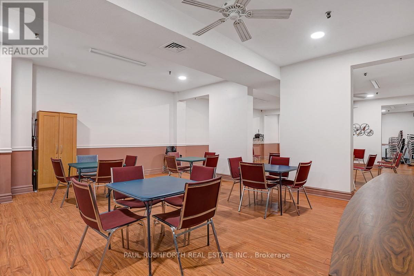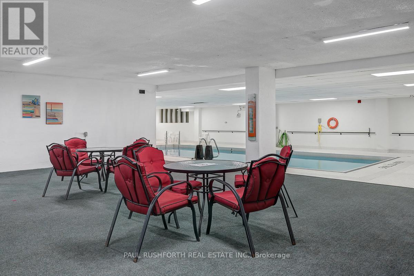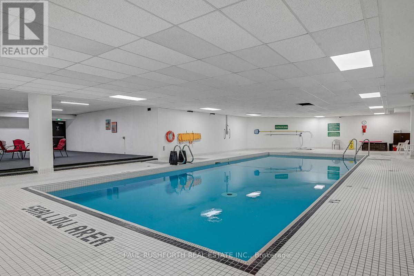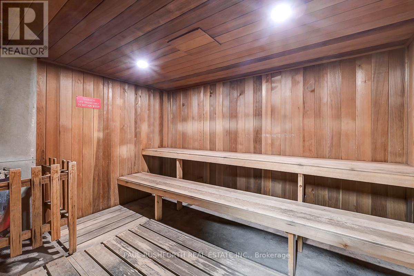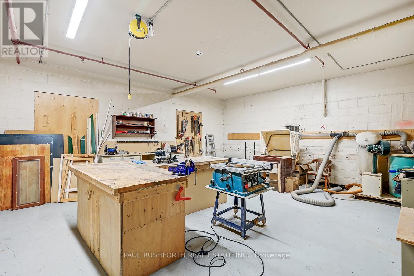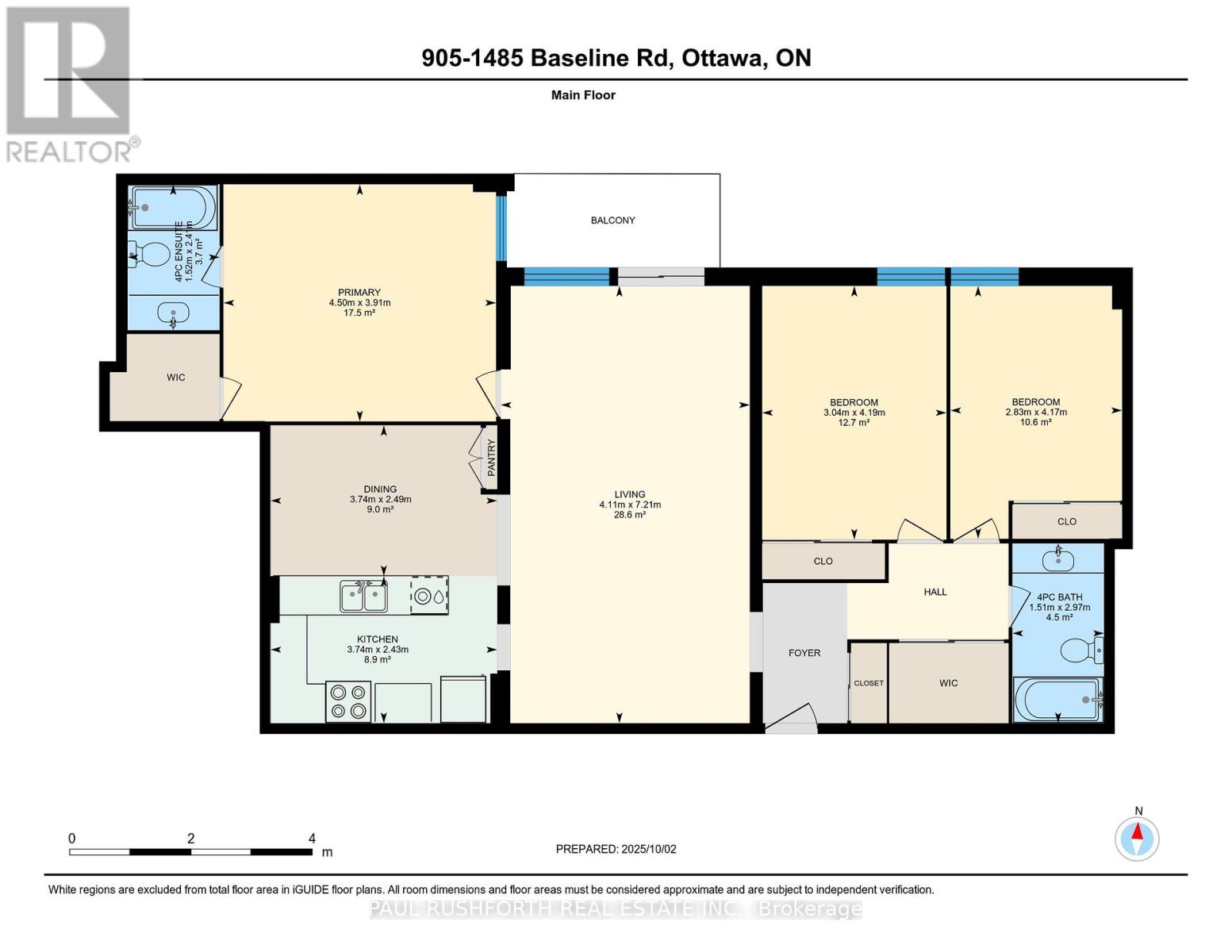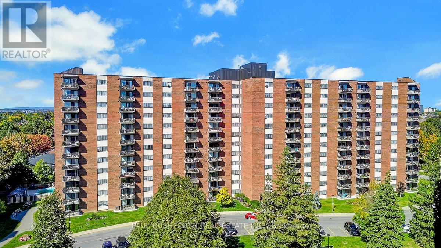905 - 1485 Baseline Road Ottawa, Ontario K2C 3L8
$324,900Maintenance, Heat, Water, Electricity, Parking, Common Area Maintenance, Insurance
$875 Monthly
Maintenance, Heat, Water, Electricity, Parking, Common Area Maintenance, Insurance
$875 MonthlySpacious three bedroom, two full bathroom apartment with unobstructed views in a fantastic central location. The open layout is super functional with a large kitchen and dining area that offers loads of cabinet and counter space, a huge primary bedroom with walk in and full ensuite bath, two more ample bathrooms with another full bath, a giant living room with a nice sized balcony and plenty of closet space and in unit storage. The building is in an excellent central location with easy highway access and walking distance to shopping, parks, restaurants and just minutes to hogs back. With two underground parking spaces, a locker and a ton of building amenities including an outdoor pool, party room, sauna, exercise room, laundry room, workshop, library/media room, and outdoor green spaces this well maintained building has lots to offer. Some photos have been virtually staged. Condo fees include hydro, gas, water. (id:43934)
Property Details
| MLS® Number | X12443206 |
| Property Type | Single Family |
| Neigbourhood | Civic Hospital - Experimental Farm - Central Park |
| Community Name | 5406 - Copeland Park |
| Community Features | Pet Restrictions |
| Features | Balcony |
| Parking Space Total | 2 |
Building
| Bathroom Total | 2 |
| Bedrooms Above Ground | 3 |
| Bedrooms Total | 3 |
| Amenities | Storage - Locker |
| Exterior Finish | Brick |
| Heating Fuel | Natural Gas |
| Heating Type | Baseboard Heaters |
| Size Interior | 1,200 - 1,399 Ft2 |
| Type | Apartment |
Parking
| Underground | |
| Garage |
Land
| Acreage | No |
Rooms
| Level | Type | Length | Width | Dimensions |
|---|---|---|---|---|
| Main Level | Bathroom | 2.97 m | 1.51 m | 2.97 m x 1.51 m |
| Main Level | Bathroom | 2.41 m | 1.52 m | 2.41 m x 1.52 m |
| Main Level | Bedroom 2 | 4.19 m | 3.04 m | 4.19 m x 3.04 m |
| Main Level | Bedroom 3 | 4.17 m | 2.83 m | 4.17 m x 2.83 m |
| Main Level | Dining Room | 2.49 m | 3.74 m | 2.49 m x 3.74 m |
| Main Level | Kitchen | 2.43 m | 3.74 m | 2.43 m x 3.74 m |
| Main Level | Living Room | 7.21 m | 4.11 m | 7.21 m x 4.11 m |
| Main Level | Primary Bedroom | 3.91 m | 4.5 m | 3.91 m x 4.5 m |
https://www.realtor.ca/real-estate/28947740/905-1485-baseline-road-ottawa-5406-copeland-park
Contact Us
Contact us for more information

