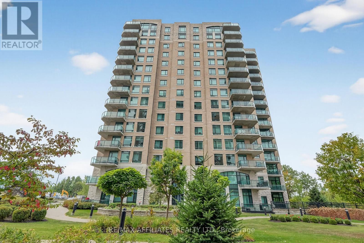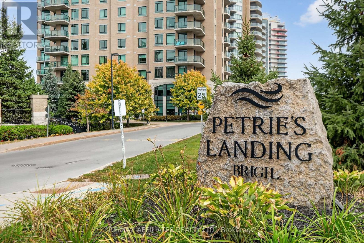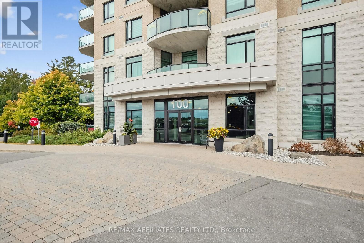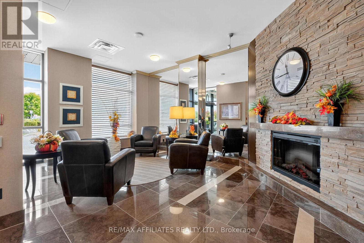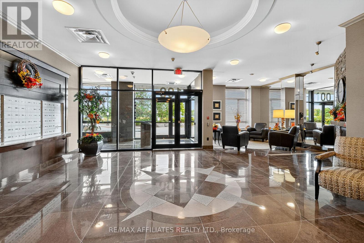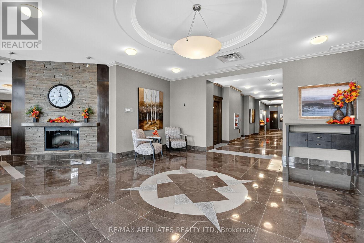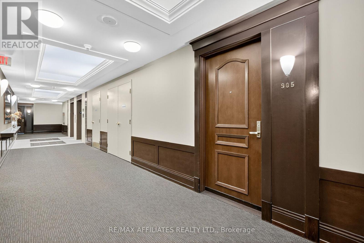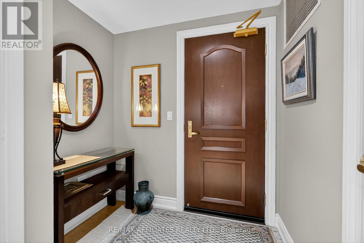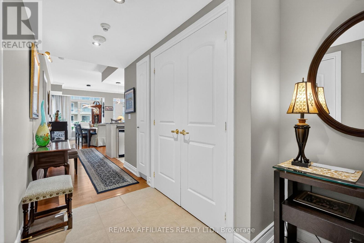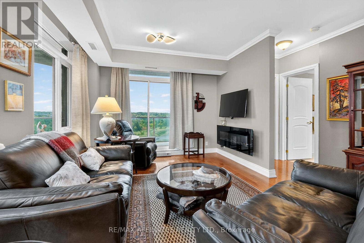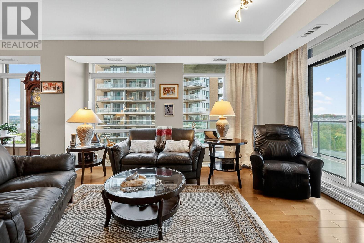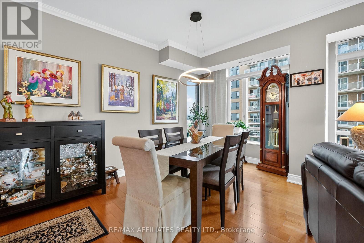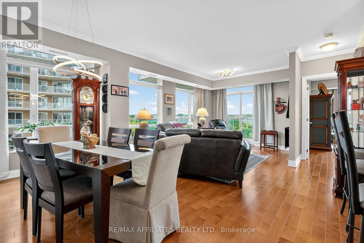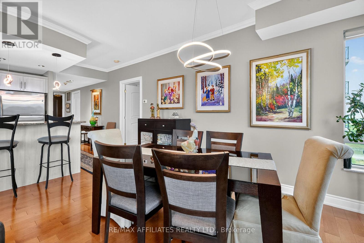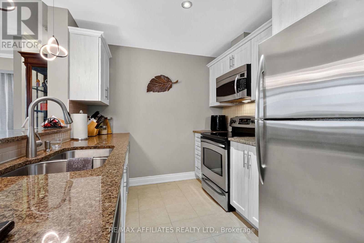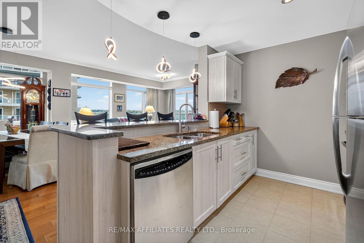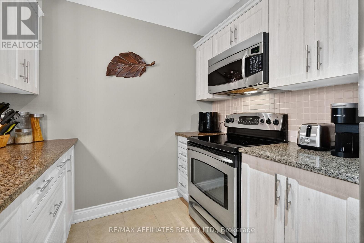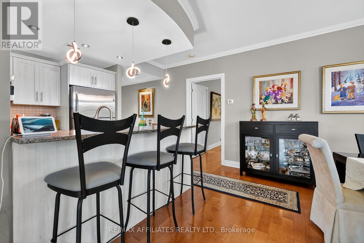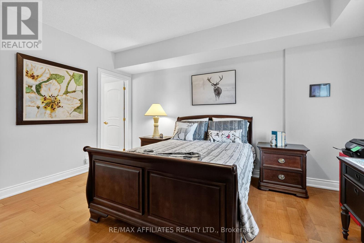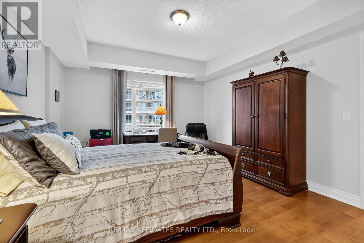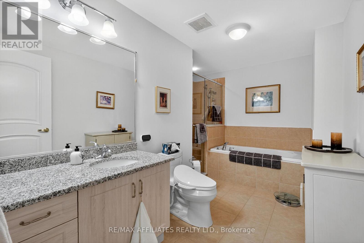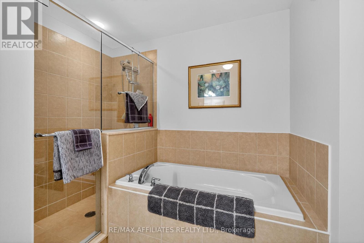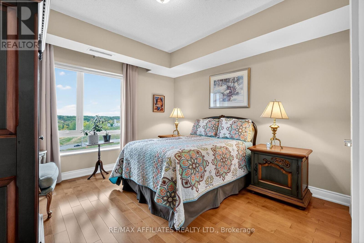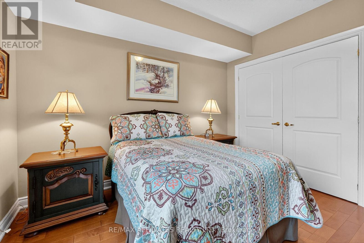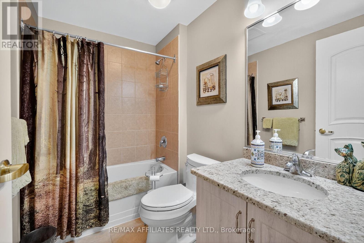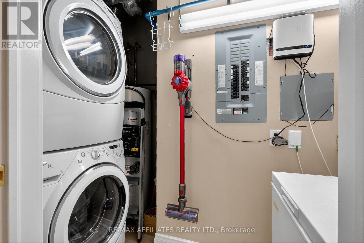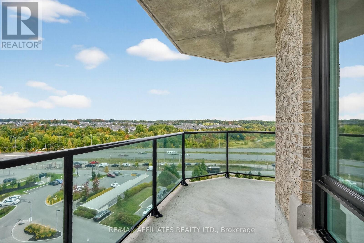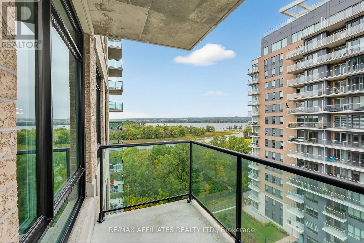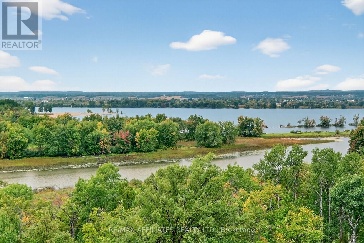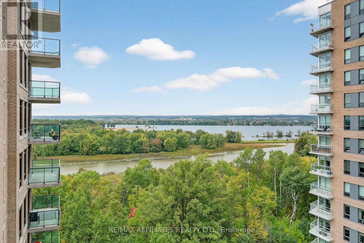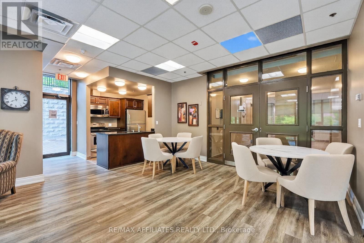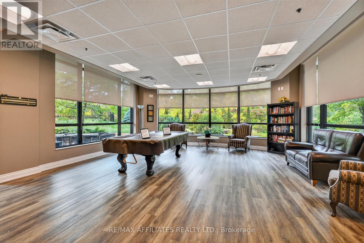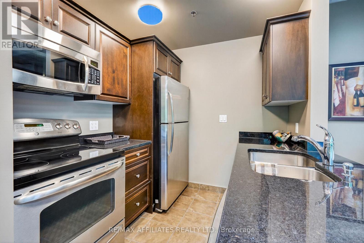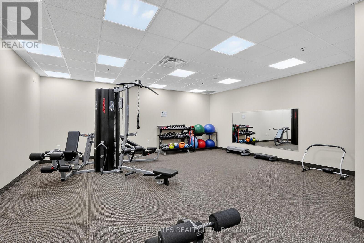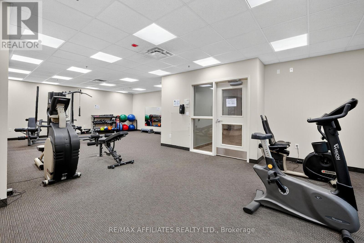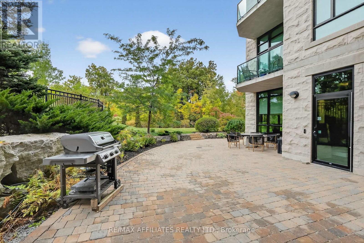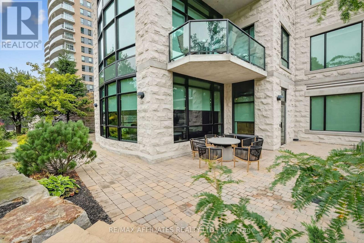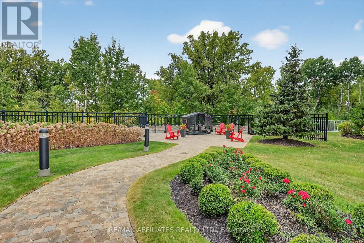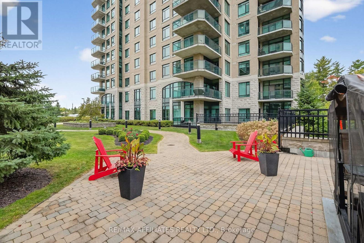905 - 100 Inlet Private Ottawa, Ontario K4A 0S8
$668,800Maintenance, Heat, Electricity, Water, Common Area Maintenance, Insurance, Parking
$855.61 Monthly
Maintenance, Heat, Electricity, Water, Common Area Maintenance, Insurance, Parking
$855.61 MonthlyStunning 2 Bed, 2 Bath Corner Unit with Spectacular Views! Enjoy panoramic views of the Ottawa River, Petrie Island, and both east & south exposures from this 9th-floor corner condo with a large wraparound balcony. This move-in-ready 2 bed, 2 bath unit features an updated kitchen with granite counters, LED lighting, and a microwave hood fan. Beautiful hardwood floors in the open-concept living/dining areas, complete with electric fireplace and wall-mounted TV. Spacious primary bedroom offers a walk-in closet and 4-pc ensuite with granite vanity, separate shower, and tile flooring. Second bedroom also features hardwood and a double closet. 2nd bathroom with granite counter top. Tile entry with double closet, in-unit laundry/storage. Includes 1 underground parking space and large private locker. Condo fee includes heat and hydro as well as reserve fund allocation, building insurance and common area maintenance. Well-managed building with gym, party room, and outdoor BBQ/lounge area. Steps to Ottawa River trails, close to shopping, transit, and more! Status certificate available. (id:43934)
Property Details
| MLS® Number | X12423051 |
| Property Type | Single Family |
| Community Name | 1101 - Chatelaine Village |
| Community Features | Pets Allowed With Restrictions |
| Equipment Type | None |
| Features | Wooded Area, Flat Site, Elevator, Balcony, Carpet Free, Guest Suite |
| Parking Space Total | 1 |
| Rental Equipment Type | None |
| View Type | View Of Water, Mountain View |
Building
| Bathroom Total | 2 |
| Bedrooms Above Ground | 2 |
| Bedrooms Total | 2 |
| Age | 11 To 15 Years |
| Amenities | Exercise Centre, Party Room, Visitor Parking, Fireplace(s), Storage - Locker |
| Appliances | Water Heater, Blinds, Dishwasher, Hood Fan, Microwave, Stove, Refrigerator |
| Basement Type | None |
| Cooling Type | Central Air Conditioning |
| Exterior Finish | Brick |
| Fire Protection | Security System, Smoke Detectors |
| Fireplace Present | Yes |
| Fireplace Total | 1 |
| Flooring Type | Tile, Hardwood |
| Foundation Type | Concrete |
| Heating Fuel | Natural Gas |
| Heating Type | Forced Air |
| Size Interior | 1,200 - 1,399 Ft2 |
| Type | Apartment |
Parking
| Underground | |
| Garage | |
| Inside Entry |
Land
| Acreage | No |
| Landscape Features | Landscaped |
Rooms
| Level | Type | Length | Width | Dimensions |
|---|---|---|---|---|
| Main Level | Foyer | 4.6 m | 1.5 m | 4.6 m x 1.5 m |
| Main Level | Kitchen | 3 m | 2.9 m | 3 m x 2.9 m |
| Main Level | Living Room | 4.7 m | 3.5 m | 4.7 m x 3.5 m |
| Main Level | Dining Room | 3.5 m | 2.5 m | 3.5 m x 2.5 m |
| Main Level | Laundry Room | 1.14 m | 2.7 m | 1.14 m x 2.7 m |
| Main Level | Primary Bedroom | 3.9 m | 4.7 m | 3.9 m x 4.7 m |
| Main Level | Bathroom | 3.9 m | 2.6 m | 3.9 m x 2.6 m |
| Main Level | Bedroom 2 | 3.7 m | 3.6 m | 3.7 m x 3.6 m |
| Main Level | Bathroom | 2.5 m | 1.6 m | 2.5 m x 1.6 m |
https://www.realtor.ca/real-estate/28905127/905-100-inlet-private-ottawa-1101-chatelaine-village
Contact Us
Contact us for more information

