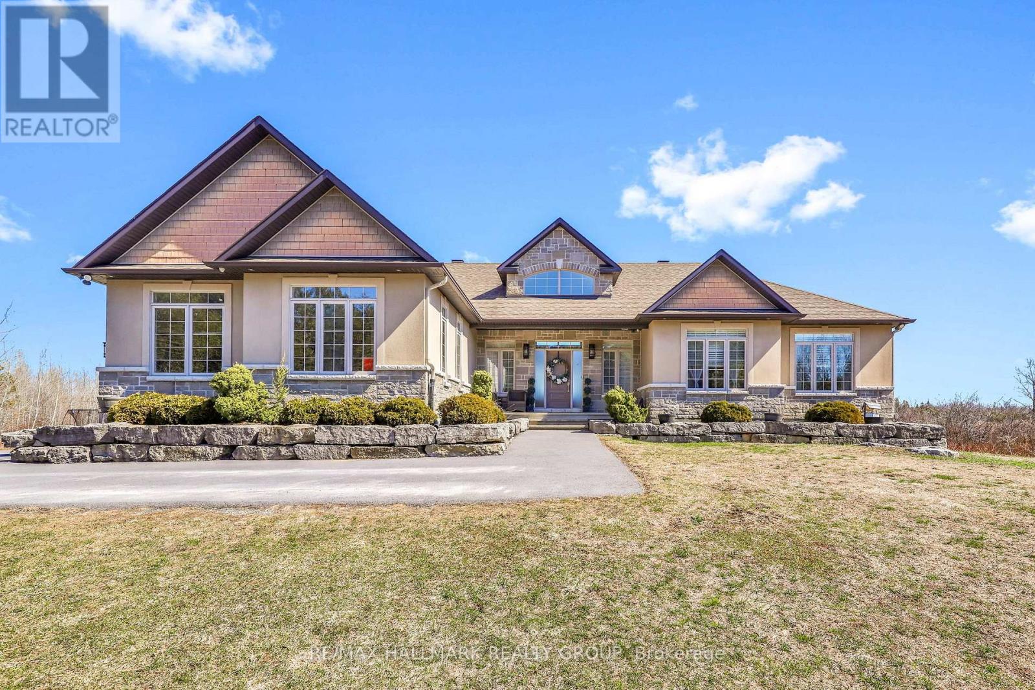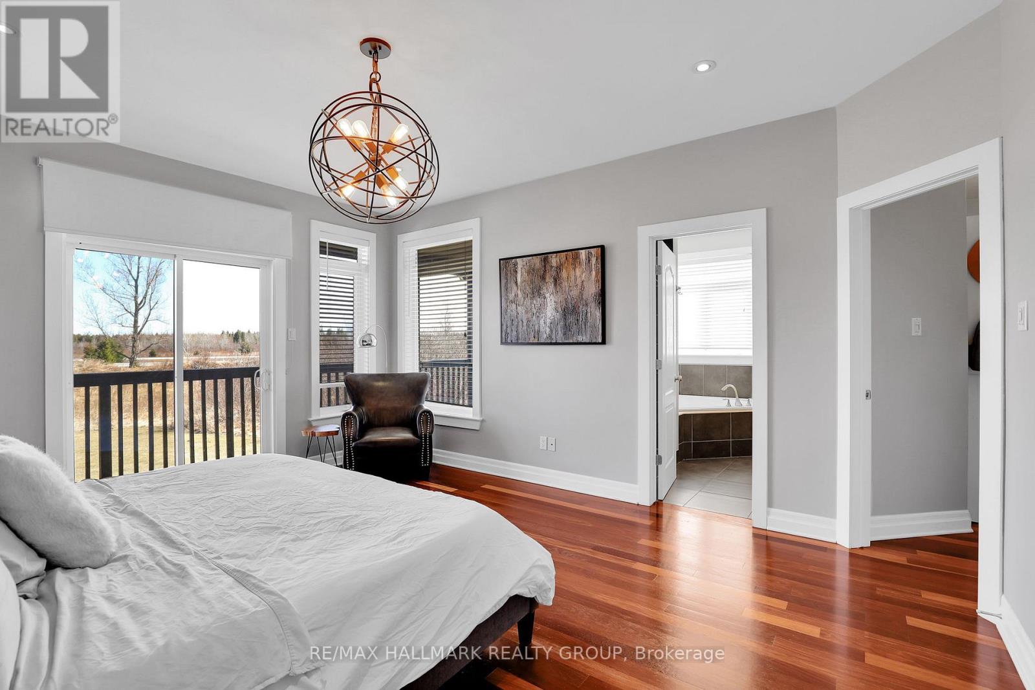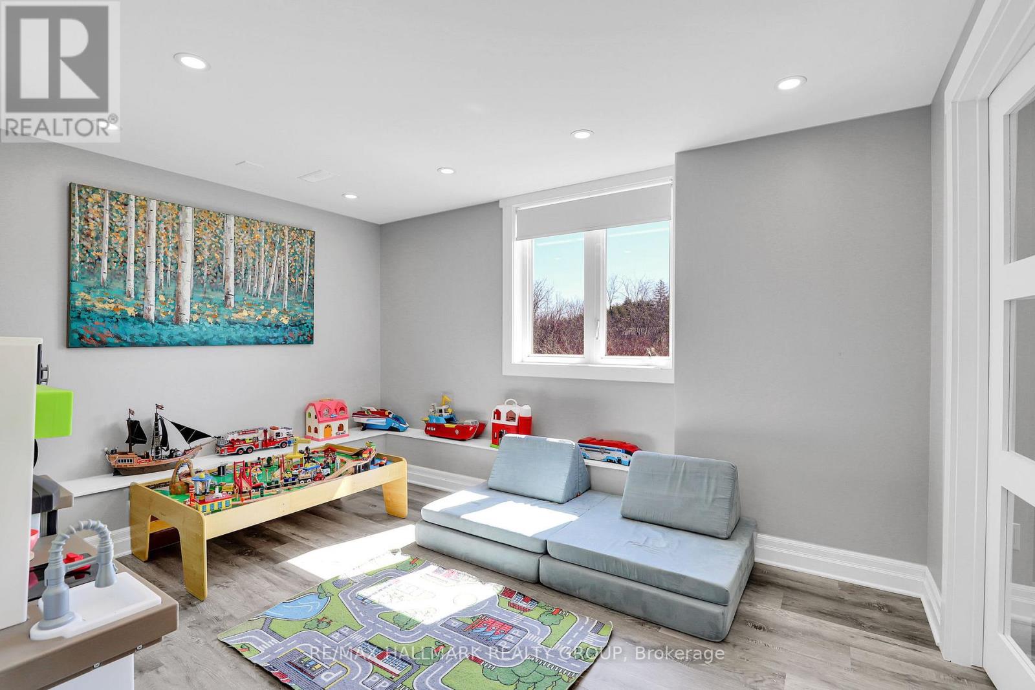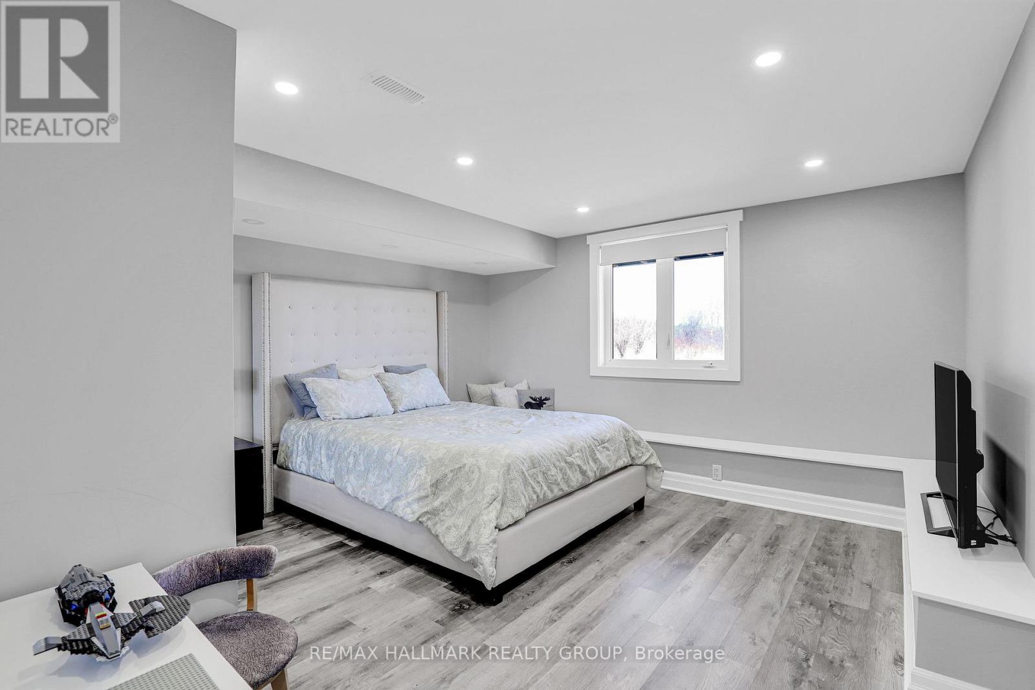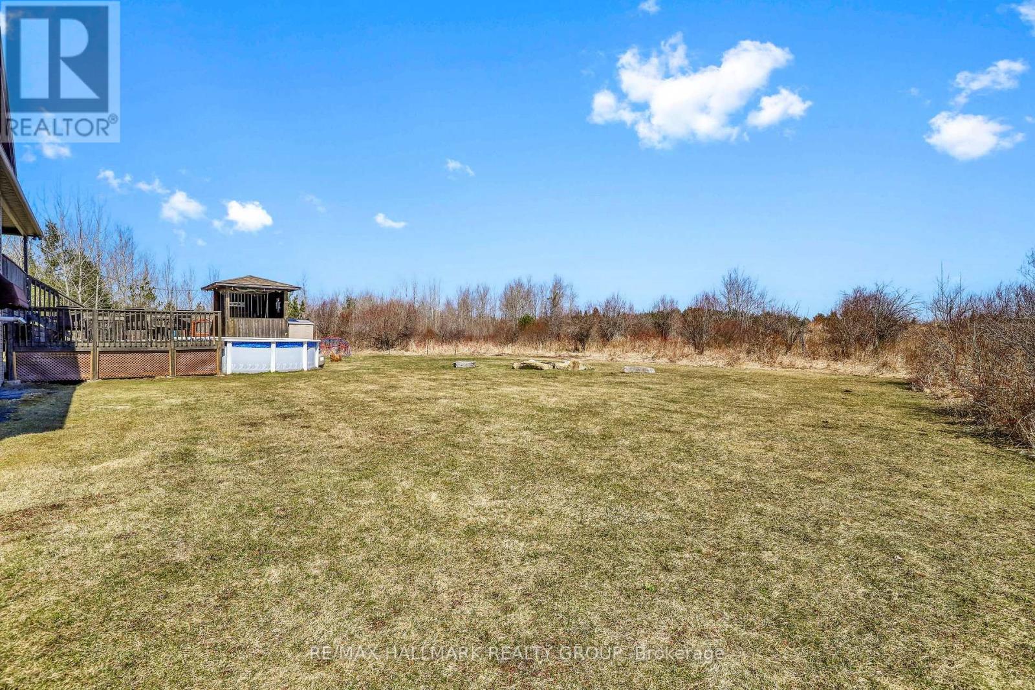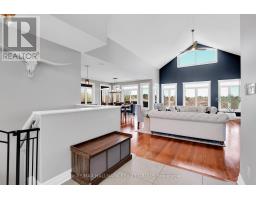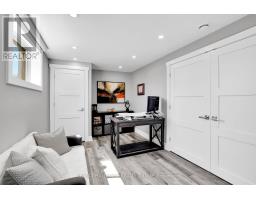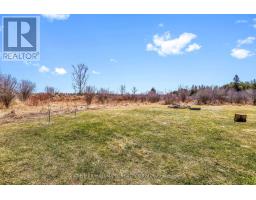5 Bedroom
3 Bathroom
2,000 - 2,500 ft2
Bungalow
Fireplace
Above Ground Pool
Central Air Conditioning
Forced Air
Landscaped
$1,199,900
Welcome to your perfect country retreat - just minutes from the city! Set on nearly 2 acres, this sun-filled bungalow offers close to 4,000 sq. ft. of stylish, contemporary living space. The open-concept main floor features soaring vaulted ceilings, a spacious breakfast island, a formal dining area, and walkout access to a wraparound deck, ideal for effortless entertaining. You'll find three generous bedrooms on the main level, including a luxurious primary suite with a five-piece ensuite and walk-in closet. A second bedroom features convenient access to a cheater ensuite. The recently finished, bright walkout lower level offers even more space to live and play, including a glass-enclosed media room, a rec room with a wet bar and cozy pellet stove, a three-piece bath, and two additional bedrooms perfect for guests or sunlit home offices. Outdoor living is just as impressive, with multi-level decks leading to an above-ground pool and plenty of space to roam. An oversized two-car garage with an EV charger is complemented by a separate 12' x 30' detached garage ideal for hobbies, storage, or a workshop. See listing agent for full list of upgrades in last 5 years including detail on Rideau Valley Conservation planting 6-700 trees on this property in 2022! (id:43934)
Property Details
|
MLS® Number
|
X12093533 |
|
Property Type
|
Single Family |
|
Community Name
|
9105 - Huntley Ward (South West) |
|
Features
|
Wooded Area, Open Space, Gazebo, Sauna |
|
Parking Space Total
|
12 |
|
Pool Type
|
Above Ground Pool |
|
Structure
|
Deck, Shed |
Building
|
Bathroom Total
|
3 |
|
Bedrooms Above Ground
|
3 |
|
Bedrooms Below Ground
|
2 |
|
Bedrooms Total
|
5 |
|
Amenities
|
Fireplace(s) |
|
Appliances
|
Water Heater, Water Treatment, Dishwasher, Dryer, Stove, Washer, Refrigerator |
|
Architectural Style
|
Bungalow |
|
Basement Development
|
Finished |
|
Basement Features
|
Separate Entrance |
|
Basement Type
|
N/a (finished) |
|
Construction Style Attachment
|
Detached |
|
Cooling Type
|
Central Air Conditioning |
|
Exterior Finish
|
Stucco, Stone |
|
Fire Protection
|
Smoke Detectors, Alarm System |
|
Fireplace Fuel
|
Pellet |
|
Fireplace Present
|
Yes |
|
Fireplace Total
|
2 |
|
Fireplace Type
|
Stove |
|
Foundation Type
|
Poured Concrete |
|
Heating Fuel
|
Propane |
|
Heating Type
|
Forced Air |
|
Stories Total
|
1 |
|
Size Interior
|
2,000 - 2,500 Ft2 |
|
Type
|
House |
|
Utility Water
|
Drilled Well |
Parking
|
Attached Garage
|
|
|
Garage
|
|
|
Inside Entry
|
|
Land
|
Acreage
|
No |
|
Landscape Features
|
Landscaped |
|
Sewer
|
Septic System |
|
Size Depth
|
406 Ft ,7 In |
|
Size Frontage
|
214 Ft ,7 In |
|
Size Irregular
|
214.6 X 406.6 Ft |
|
Size Total Text
|
214.6 X 406.6 Ft |
Rooms
| Level |
Type |
Length |
Width |
Dimensions |
|
Lower Level |
Recreational, Games Room |
7.3 m |
5.45 m |
7.3 m x 5.45 m |
|
Lower Level |
Media |
4.42 m |
3.71 m |
4.42 m x 3.71 m |
|
Lower Level |
Bedroom |
4.98 m |
4.2 m |
4.98 m x 4.2 m |
|
Lower Level |
Bedroom |
4.37 m |
3.15 m |
4.37 m x 3.15 m |
|
Lower Level |
Office |
2.9 m |
3.93 m |
2.9 m x 3.93 m |
|
Lower Level |
Playroom |
2.9 m |
3.93 m |
2.9 m x 3.93 m |
|
Lower Level |
Bathroom |
2.04 m |
1.84 m |
2.04 m x 1.84 m |
|
Lower Level |
Other |
6.71 m |
4.09 m |
6.71 m x 4.09 m |
|
Main Level |
Kitchen |
4.46 m |
3.74 m |
4.46 m x 3.74 m |
|
Main Level |
Bedroom 3 |
3.49 m |
3.6 m |
3.49 m x 3.6 m |
|
Main Level |
Eating Area |
2.89 m |
2.97 m |
2.89 m x 2.97 m |
|
Main Level |
Family Room |
5.46 m |
5.9 m |
5.46 m x 5.9 m |
|
Main Level |
Dining Room |
3.95 m |
3.59 m |
3.95 m x 3.59 m |
|
Main Level |
Mud Room |
2.11 m |
2.97 m |
2.11 m x 2.97 m |
|
Main Level |
Primary Bedroom |
4.1 m |
4.9 m |
4.1 m x 4.9 m |
|
Main Level |
Bathroom |
2.97 m |
2.1 m |
2.97 m x 2.1 m |
|
Main Level |
Other |
2.85 m |
1.81 m |
2.85 m x 1.81 m |
|
Main Level |
Bedroom 2 |
3.29 m |
3.37 m |
3.29 m x 3.37 m |
|
Main Level |
Bathroom |
2.66 m |
1.95 m |
2.66 m x 1.95 m |
https://www.realtor.ca/real-estate/28192232/904-david-manchester-road-ottawa-9105-huntley-ward-south-west

