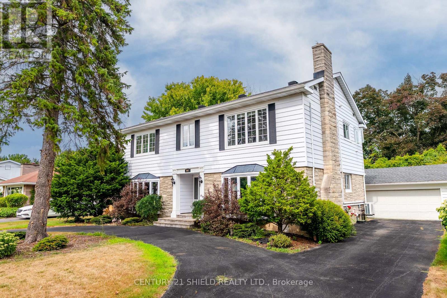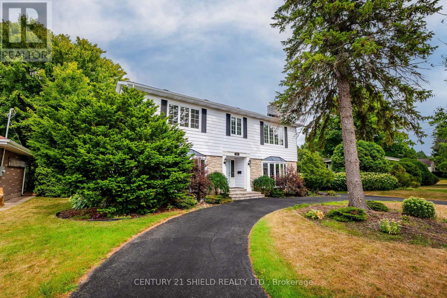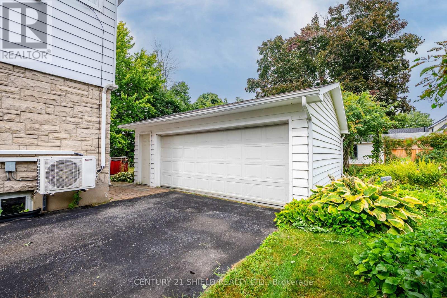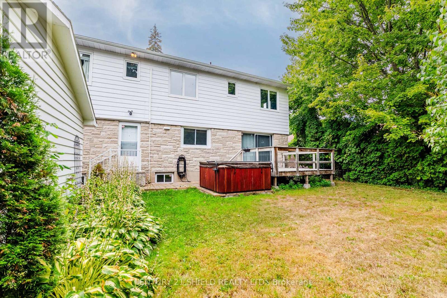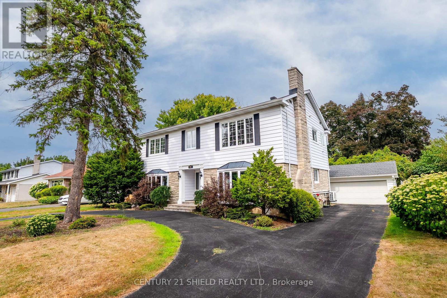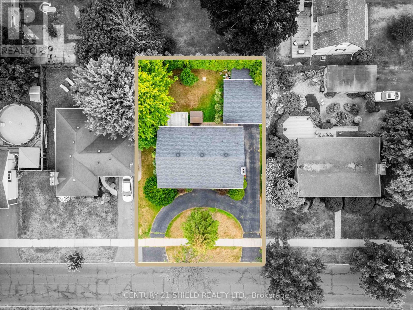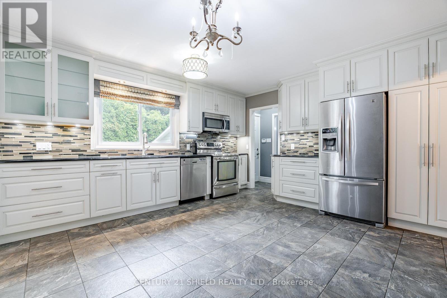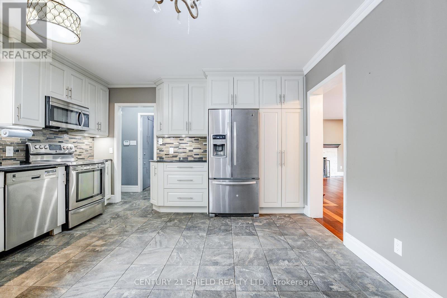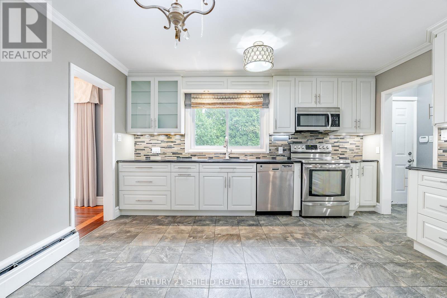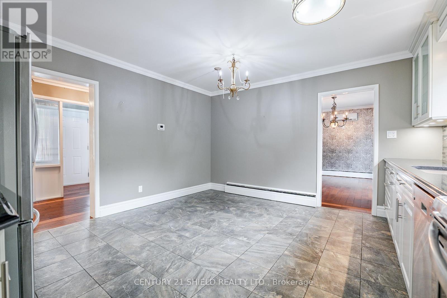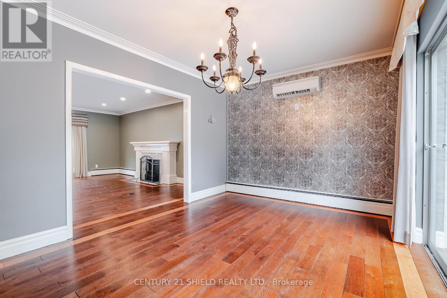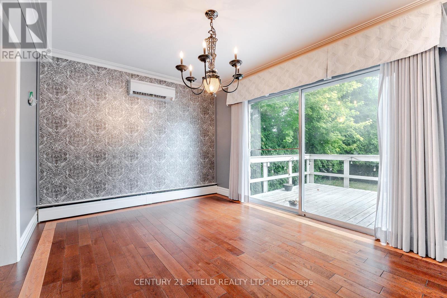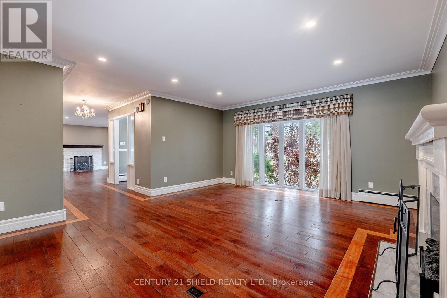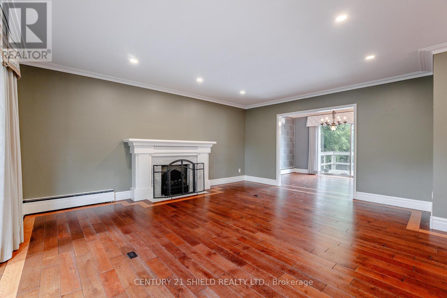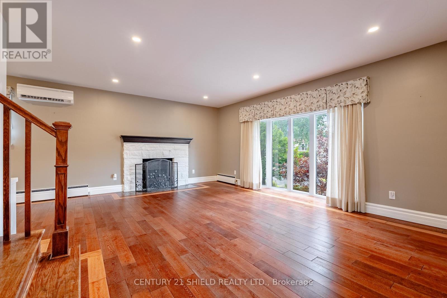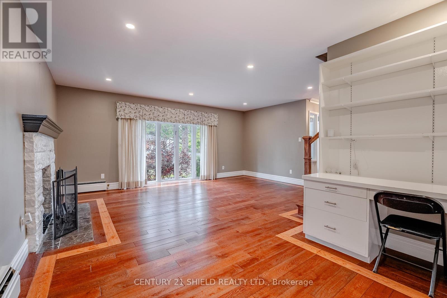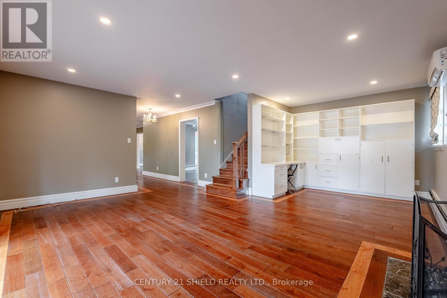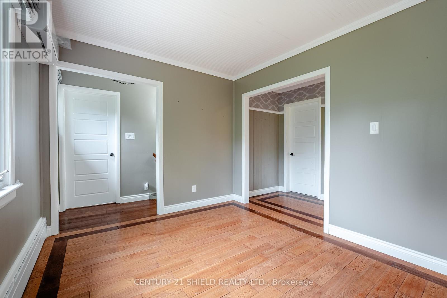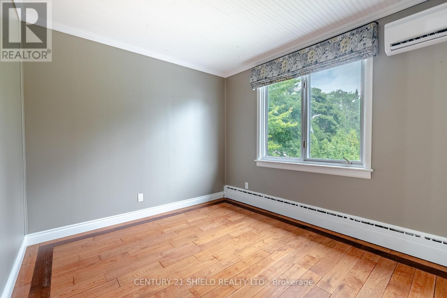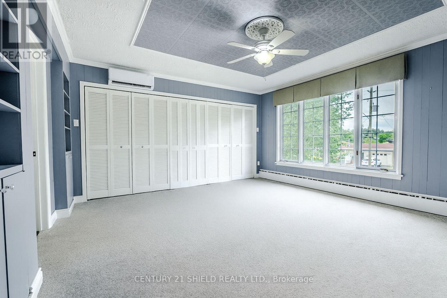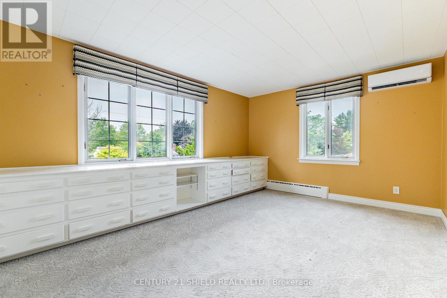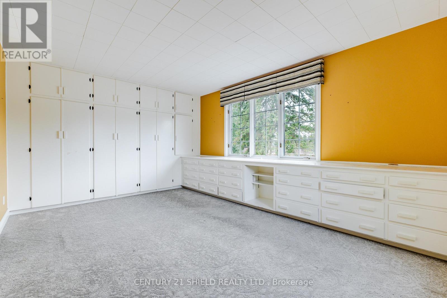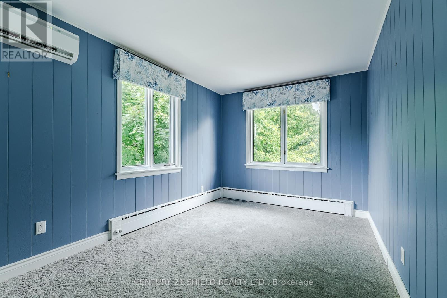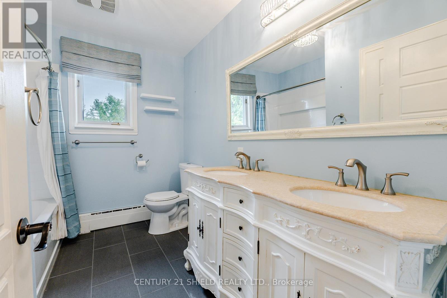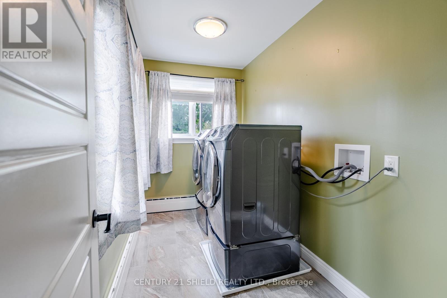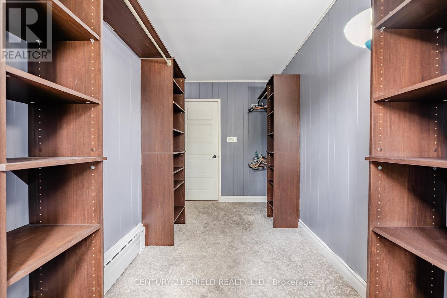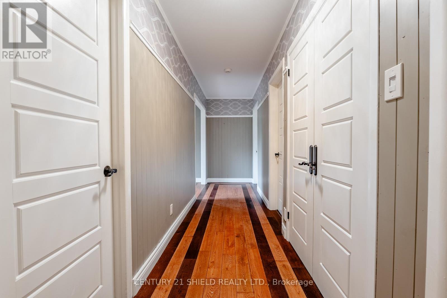4 Bedroom
4 Bathroom
2,500 - 3,000 ft2
Fireplace
Wall Unit, Air Exchanger
Heat Pump, Not Known
$724,900
Welcome to 903 Riverdale Avenue, a spacious and inviting home in one of Cornwall's most desirable neighborhoods. With nearly 2,700 sq. ft. of above-grade living space, this property blends tasteful renovations with some really nice character, offering both comfort and timeless appeal. The main floor features multiple living areas, including a bright living room, a cozy family room, a formal dining room with patio doors to the backyard, and a well-appointed kitchen that has been stylishly updated while keeping the homes warm, classic feel. Upstairs offers 3 large bedrooms, two full bathrooms including an en suite, and a den, providing ample space for family living, guests, or home offices. The finished basement adds even more space with a rec room, a 4th bedroom, a 3-piece bathroom, and plenty of storage. Outside, enjoy a private, fully hedged backyard with a deck and hot tub perfect for relaxing or entertaining. A detached two-car garage and double driveway provide generous parking. Located close to parks, schools, and the St. Lawrence River, this home offers the space you need, the charm you love, and a prime Riverdale location you'll appreciate every day. (id:43934)
Property Details
|
MLS® Number
|
X12345064 |
|
Property Type
|
Single Family |
|
Community Name
|
717 - Cornwall |
|
Amenities Near By
|
Park, Public Transit |
|
Community Features
|
School Bus |
|
Parking Space Total
|
10 |
Building
|
Bathroom Total
|
4 |
|
Bedrooms Above Ground
|
3 |
|
Bedrooms Below Ground
|
1 |
|
Bedrooms Total
|
4 |
|
Appliances
|
Garage Door Opener Remote(s), Water Heater, Blinds, Dishwasher, Dryer, Garage Door Opener, Stove, Washer, Window Coverings, Refrigerator |
|
Basement Development
|
Finished |
|
Basement Type
|
N/a (finished) |
|
Construction Style Attachment
|
Detached |
|
Cooling Type
|
Wall Unit, Air Exchanger |
|
Exterior Finish
|
Aluminum Siding, Stone |
|
Fireplace Present
|
Yes |
|
Foundation Type
|
Concrete |
|
Half Bath Total
|
1 |
|
Heating Fuel
|
Electric, Natural Gas |
|
Heating Type
|
Heat Pump, Not Known |
|
Stories Total
|
2 |
|
Size Interior
|
2,500 - 3,000 Ft2 |
|
Type
|
House |
|
Utility Water
|
Municipal Water |
Parking
Land
|
Acreage
|
No |
|
Land Amenities
|
Park, Public Transit |
|
Sewer
|
Sanitary Sewer |
|
Size Depth
|
100 Ft |
|
Size Frontage
|
75 Ft |
|
Size Irregular
|
75 X 100 Ft |
|
Size Total Text
|
75 X 100 Ft |
Rooms
| Level |
Type |
Length |
Width |
Dimensions |
|
Second Level |
Den |
3.5 m |
2.85 m |
3.5 m x 2.85 m |
|
Second Level |
Laundry Room |
3.2 m |
1.68 m |
3.2 m x 1.68 m |
|
Second Level |
Primary Bedroom |
4.68 m |
4.45 m |
4.68 m x 4.45 m |
|
Second Level |
Bedroom |
4.85 m |
4.35 m |
4.85 m x 4.35 m |
|
Second Level |
Bedroom |
5.1 m |
2.83 m |
5.1 m x 2.83 m |
|
Basement |
Office |
5.13 m |
4.01 m |
5.13 m x 4.01 m |
|
Basement |
Other |
4.85 m |
2.3 m |
4.85 m x 2.3 m |
|
Basement |
Workshop |
8.4 m |
3.05 m |
8.4 m x 3.05 m |
|
Basement |
Den |
4.2 m |
3.7 m |
4.2 m x 3.7 m |
|
Main Level |
Living Room |
5.25 m |
4.75 m |
5.25 m x 4.75 m |
|
Main Level |
Family Room |
6.35 m |
5.45 m |
6.35 m x 5.45 m |
|
Main Level |
Dining Room |
4.3 m |
3.15 m |
4.3 m x 3.15 m |
|
Main Level |
Kitchen |
4.4 m |
4.14 m |
4.4 m x 4.14 m |
https://www.realtor.ca/real-estate/28734350/903-riverdale-avenue-cornwall-717-cornwall

