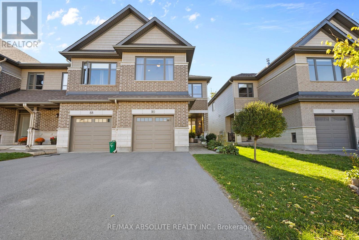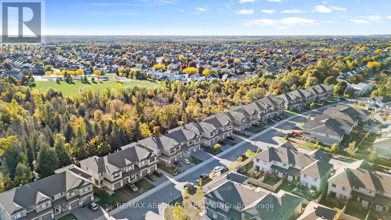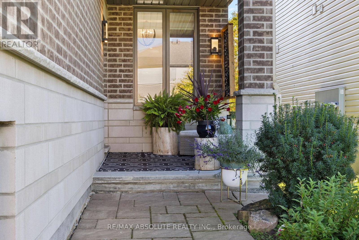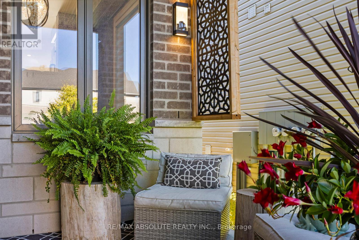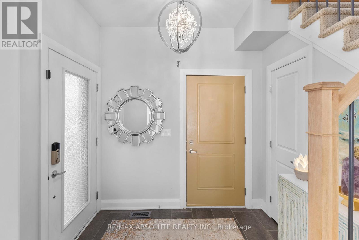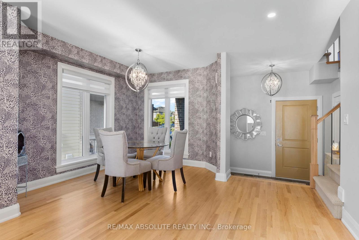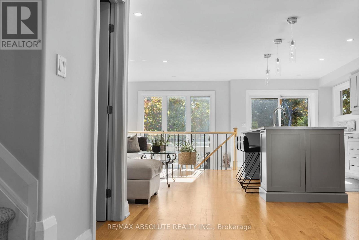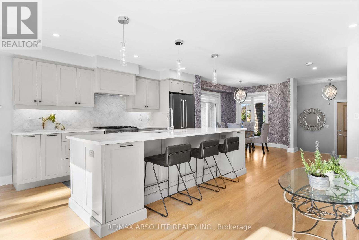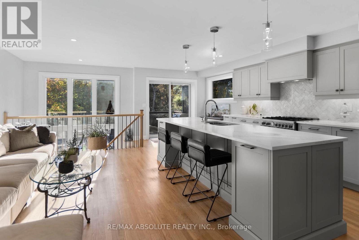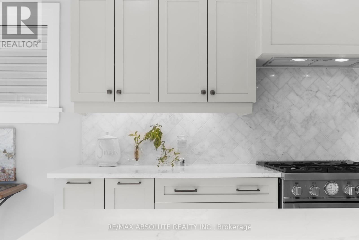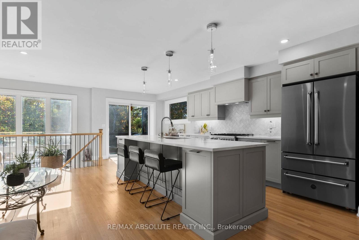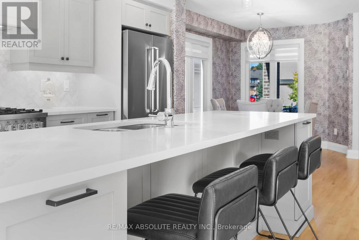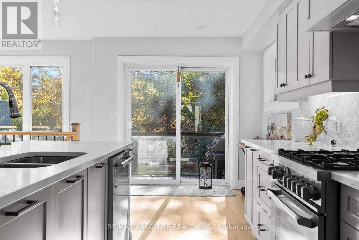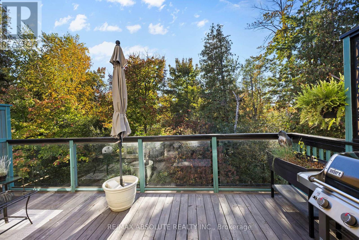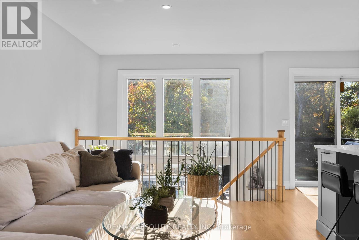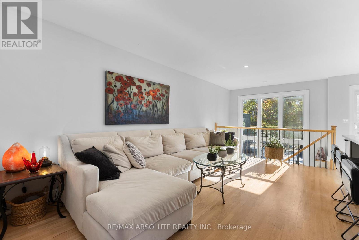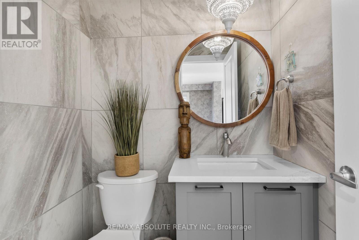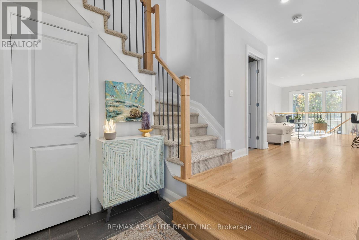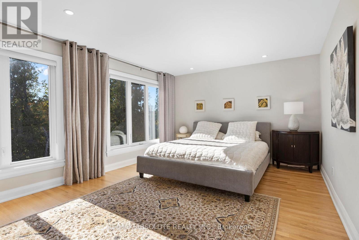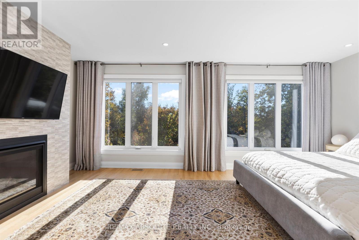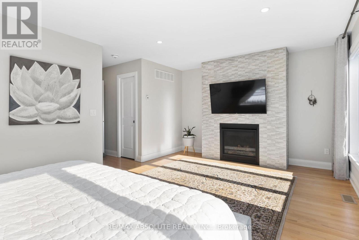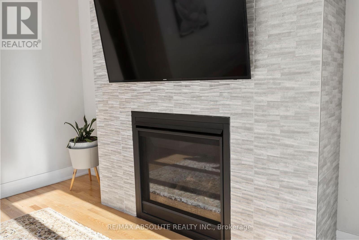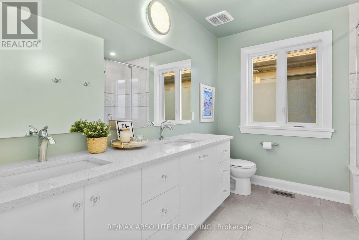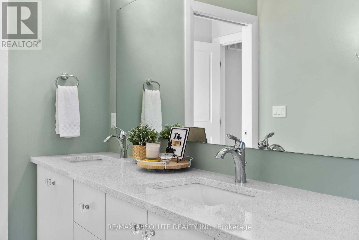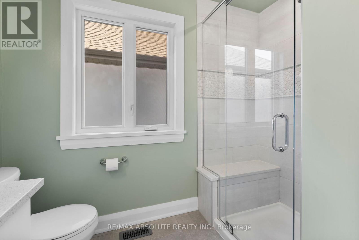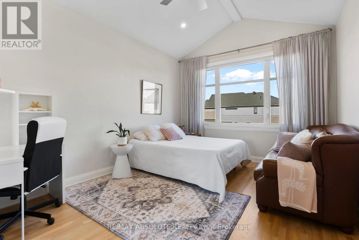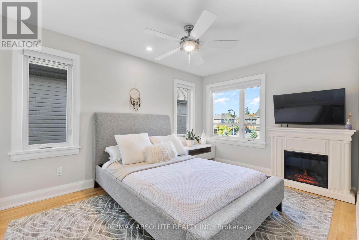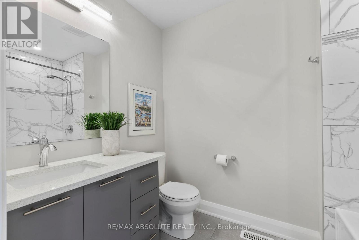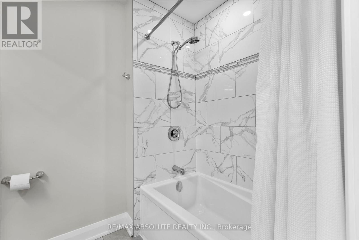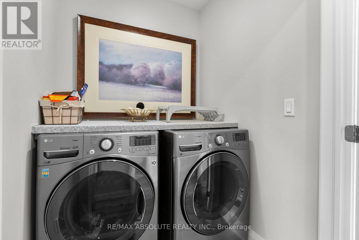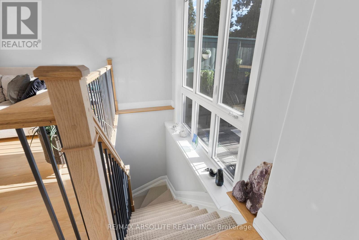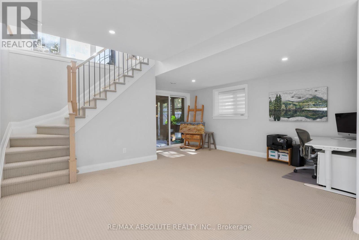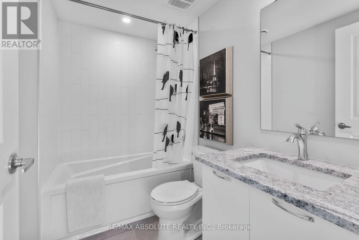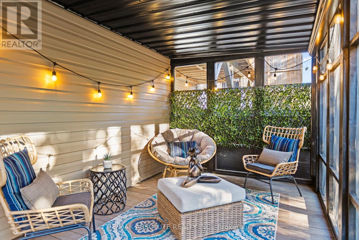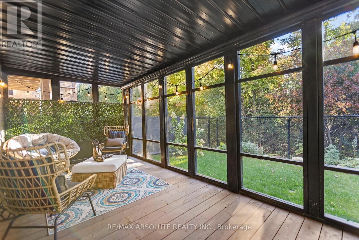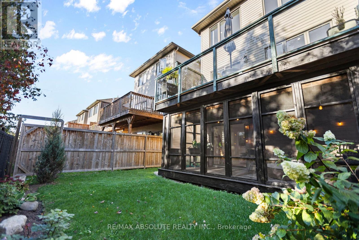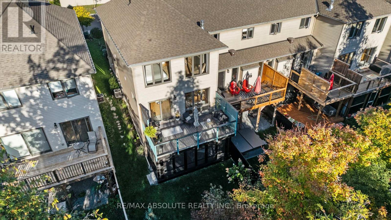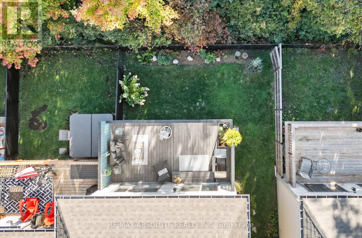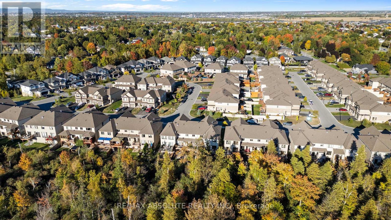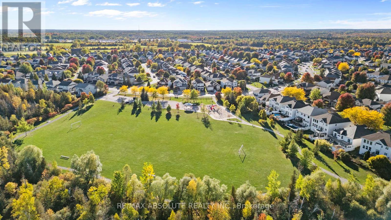3 Bedroom
4 Bathroom
1,500 - 2,000 ft2
Fireplace
Central Air Conditioning
Forced Air
$800,000
NO rear neighbours! Backs onto green space complete with south west exposure! This SPECIAL home has a beautiful feel inside because of all the EXTRA windows that really let the outside in! With all sorts of structural upgrades this is a one of kind home! Spacious open tiled foyer, you can see the entire main floor upon entering the home, so open & happy! This floor plan allows for maximum square footage on the main level as the staircase is at the back of the home along with a stunning wall of windows The kitchen is beautiful & super functional. Every square inch was maximized with functionality in mind. The huge island seats 4 easily. The formal dining room is surrounded by windows & perfectly placed beside the kitchen- could also be an office or playroom if a formal space isn't needed. There is a large balcony off the main floor that is flooded with sunshine all afternoon right into the evening. The powder room walls are tiled giving this space an elevated look. The primary is a real treat, not only does it have 2 massive windows to showcase the beautiful trees in the back but it has a gas fireplace making this retreat extra special! Oversized shower with a bench in the ensuite, dual sinks and quartz countertops! The LARGE second bedroom has cathedral ceilings & could be used as a family room if only 2 bedrooms is needed. 2nd level laundry. FULLY finished walk out lower level is so open & bright - could be a 4th bedroom or a fabulous family room.. many living options within this home. The screened in porch is a VERY rare find- enjoy 3 seasons out there & feel like you are a million miles from the city! There are several spaces to enjoy the outdoors.. the covered front porch, a balcony & the screened in porch! This home has a very very welcoming feeling! (id:43934)
Property Details
|
MLS® Number
|
X12439452 |
|
Property Type
|
Single Family |
|
Community Name
|
8203 - Stittsville (South) |
|
Amenities Near By
|
Public Transit |
|
Equipment Type
|
Water Heater |
|
Features
|
Wooded Area, Conservation/green Belt |
|
Parking Space Total
|
2 |
|
Rental Equipment Type
|
Water Heater |
Building
|
Bathroom Total
|
4 |
|
Bedrooms Above Ground
|
3 |
|
Bedrooms Total
|
3 |
|
Amenities
|
Fireplace(s) |
|
Appliances
|
Garage Door Opener Remote(s), Dishwasher, Dryer, Stove, Washer, Refrigerator |
|
Basement Development
|
Finished |
|
Basement Features
|
Walk Out |
|
Basement Type
|
N/a (finished) |
|
Construction Style Attachment
|
Semi-detached |
|
Cooling Type
|
Central Air Conditioning |
|
Exterior Finish
|
Brick |
|
Fireplace Present
|
Yes |
|
Fireplace Total
|
1 |
|
Foundation Type
|
Poured Concrete |
|
Half Bath Total
|
1 |
|
Heating Fuel
|
Natural Gas |
|
Heating Type
|
Forced Air |
|
Stories Total
|
2 |
|
Size Interior
|
1,500 - 2,000 Ft2 |
|
Type
|
House |
|
Utility Water
|
Municipal Water |
Parking
|
Attached Garage
|
|
|
Garage
|
|
|
Inside Entry
|
|
Land
|
Acreage
|
No |
|
Fence Type
|
Fully Fenced, Fenced Yard |
|
Land Amenities
|
Public Transit |
|
Sewer
|
Sanitary Sewer |
|
Size Depth
|
101 Ft |
|
Size Frontage
|
24 Ft ,3 In |
|
Size Irregular
|
24.3 X 101 Ft |
|
Size Total Text
|
24.3 X 101 Ft |
|
Zoning Description
|
Residential |
Rooms
| Level |
Type |
Length |
Width |
Dimensions |
|
Second Level |
Primary Bedroom |
5.77 m |
5.99 m |
5.77 m x 5.99 m |
|
Second Level |
Bedroom 2 |
5.17 m |
3.52 m |
5.17 m x 3.52 m |
|
Second Level |
Bedroom 3 |
4.09 m |
3.02 m |
4.09 m x 3.02 m |
|
Lower Level |
Family Room |
6.53 m |
5.37 m |
6.53 m x 5.37 m |
|
Lower Level |
Sunroom |
5.37 m |
3.17 m |
5.37 m x 3.17 m |
|
Main Level |
Living Room |
5.26 m |
3.1 m |
5.26 m x 3.1 m |
|
Main Level |
Dining Room |
4.16 m |
3.16 m |
4.16 m x 3.16 m |
|
Main Level |
Kitchen |
6.65 m |
2.85 m |
6.65 m x 2.85 m |
https://www.realtor.ca/real-estate/28939991/90-porter-street-ottawa-8203-stittsville-south

