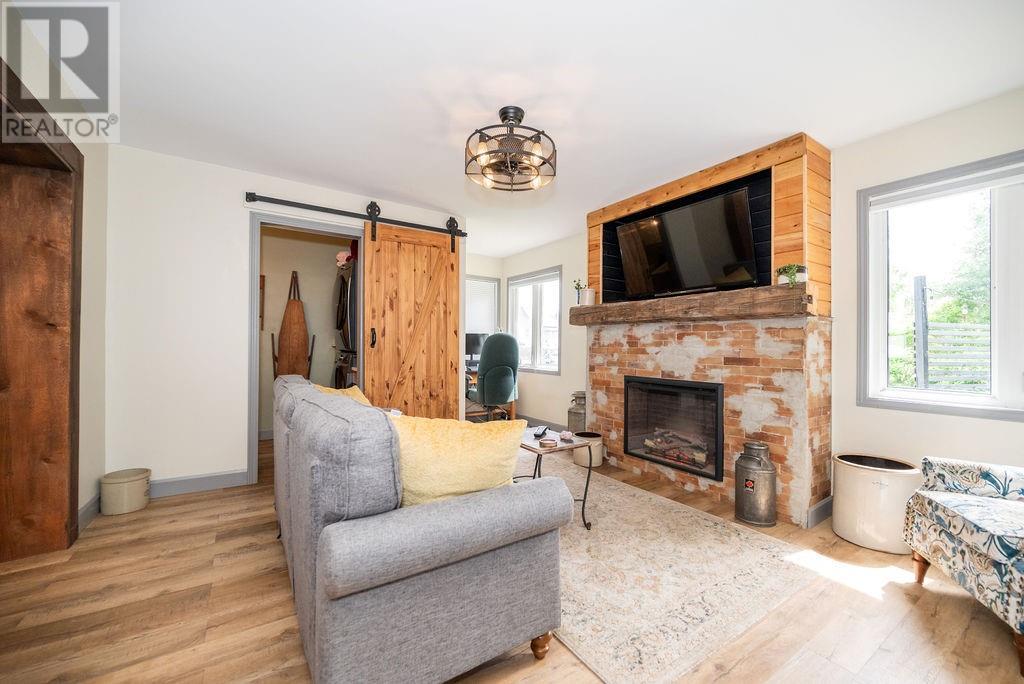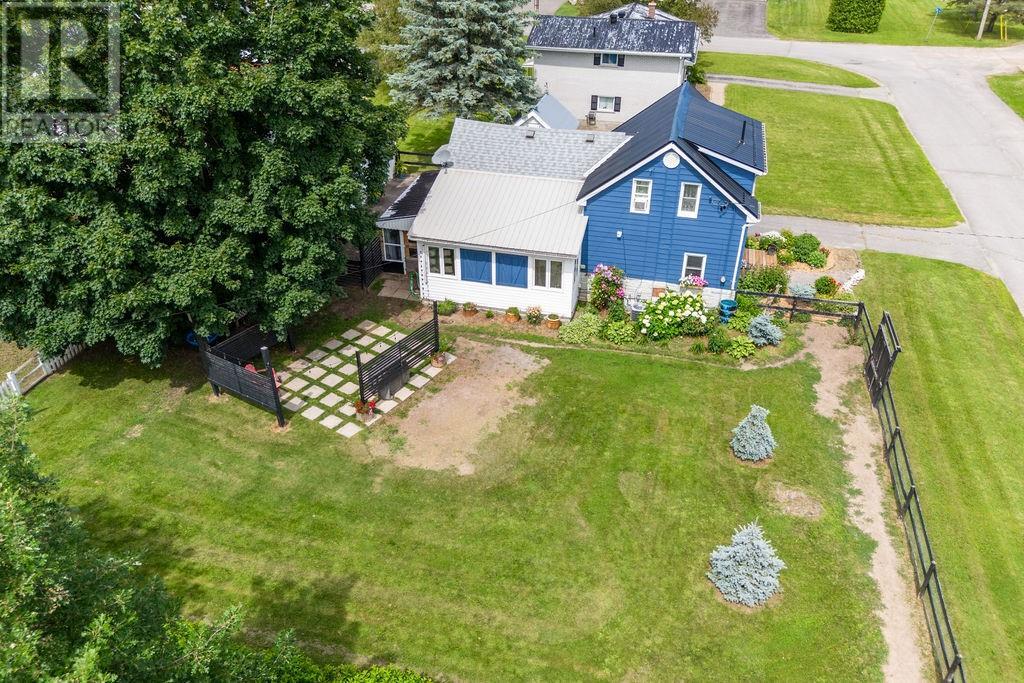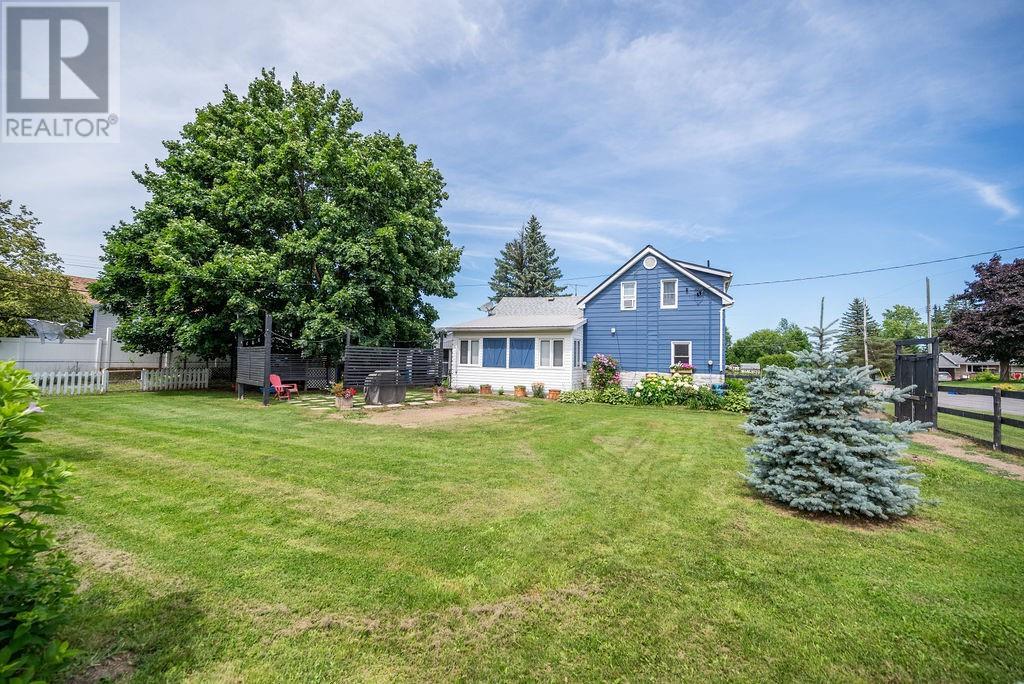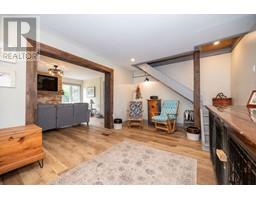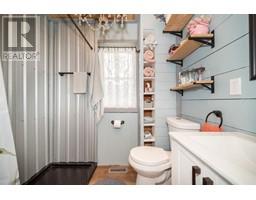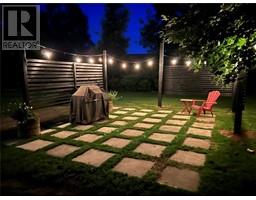2 Bedroom
2 Bathroom
Central Air Conditioning
Forced Air
$474,900
Completely renovated top to bottom inside and out! This 2 bedroom, 2 bathroom home is loaded with upgrades and sure to impress from the moment you walk through the front door. Located in the heart of Renfrew in a family oriented neighbourhood, and sitting on a fenced in double lot this property checks all the boxes! Main floor is flooded with natural light and highlighted by the recently renovated eat in kitchen, complete with quartz counter tops, corner pantry, tiled backsplash, and soft close cabinetry. The main floor also includes a laundry area and a 2-piece bath. Upstairs, you'll find 2 spacious bedrooms, benefitting from a modern full bathroom. Unfinished attic over the family room awaits your finishing touch and could easily be converted into a 3rd bedroom. Cherry on top is the fully insulated detached garage/workshop. Upgrades include, new roof, updated electrical, insulation, windows, doors, and flooring. See attached list of upgrades for full list of improvements! (id:43934)
Property Details
|
MLS® Number
|
1399871 |
|
Property Type
|
Single Family |
|
Neigbourhood
|
McGarry Ave |
|
Communication Type
|
Internet Access |
|
Features
|
Park Setting, Treed |
|
Parking Space Total
|
6 |
|
Road Type
|
Paved Road |
Building
|
Bathroom Total
|
2 |
|
Bedrooms Above Ground
|
2 |
|
Bedrooms Total
|
2 |
|
Appliances
|
Dishwasher, Dryer, Washer |
|
Basement Development
|
Unfinished |
|
Basement Features
|
Low |
|
Basement Type
|
Unknown (unfinished) |
|
Constructed Date
|
1943 |
|
Construction Style Attachment
|
Detached |
|
Cooling Type
|
Central Air Conditioning |
|
Exterior Finish
|
Siding |
|
Flooring Type
|
Mixed Flooring |
|
Foundation Type
|
Block |
|
Half Bath Total
|
1 |
|
Heating Fuel
|
Natural Gas |
|
Heating Type
|
Forced Air |
|
Stories Total
|
2 |
|
Type
|
House |
|
Utility Water
|
Municipal Water |
Parking
Land
|
Acreage
|
No |
|
Fence Type
|
Fenced Yard |
|
Sewer
|
Municipal Sewage System |
|
Size Depth
|
100 Ft |
|
Size Frontage
|
100 Ft |
|
Size Irregular
|
100 Ft X 100 Ft |
|
Size Total Text
|
100 Ft X 100 Ft |
|
Zoning Description
|
Residential |
Rooms
| Level |
Type |
Length |
Width |
Dimensions |
|
Second Level |
Bedroom |
|
|
8'10" x 10'4" |
|
Second Level |
3pc Bathroom |
|
|
5'0" x 8'0" |
|
Second Level |
Primary Bedroom |
|
|
9'4" x 13'9" |
|
Main Level |
2pc Bathroom |
|
|
4'0" x 7'0" |
|
Main Level |
Kitchen |
|
|
9'11" x 16'2" |
|
Main Level |
Dining Room |
|
|
13'10" x 14'0" |
|
Main Level |
Living Room |
|
|
10'11" x 14'3" |
|
Main Level |
Laundry Room |
|
|
4'0" x 7'0" |
|
Main Level |
Family Room |
|
|
13'0" x 18'3" |
|
Main Level |
Foyer |
|
|
8'5" x 8'5" |
https://www.realtor.ca/real-estate/27128627/90-mcgarry-avenue-renfrew-mcgarry-ave
















