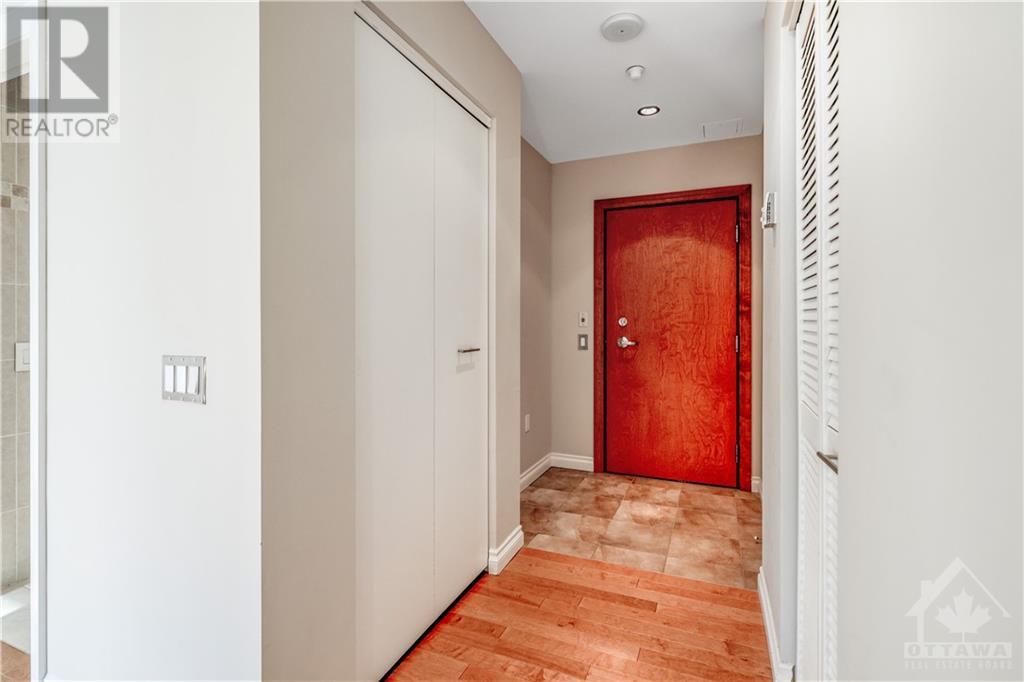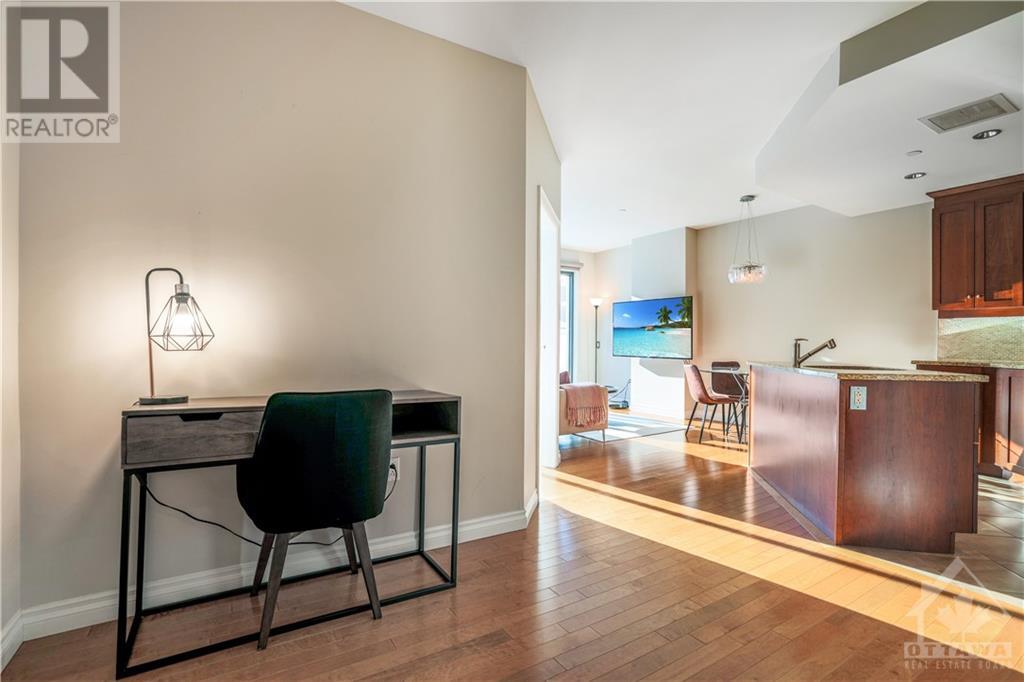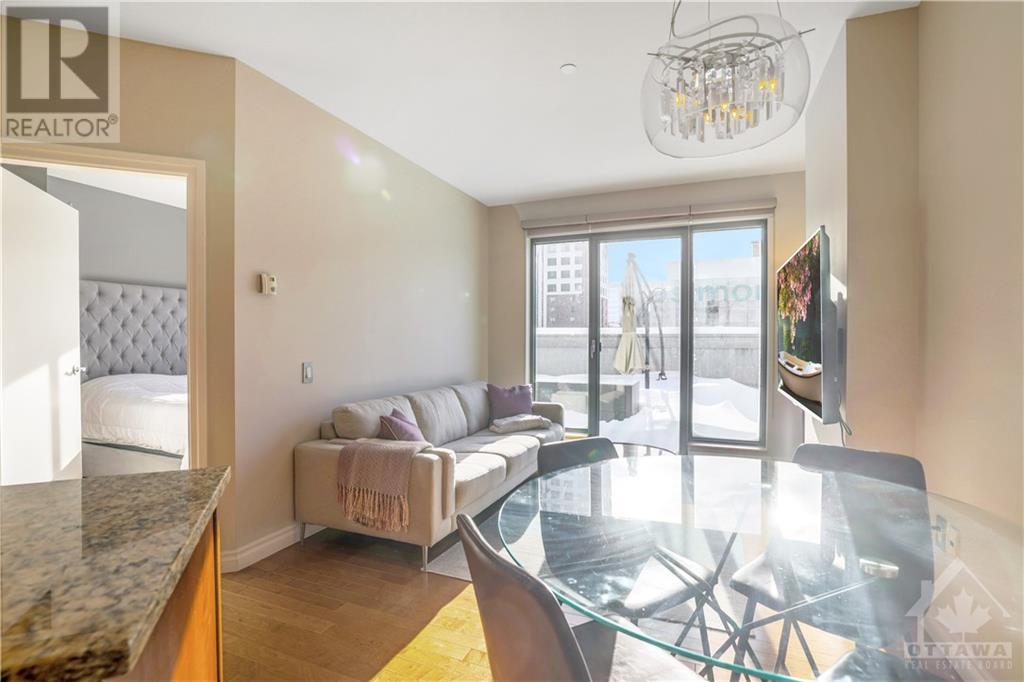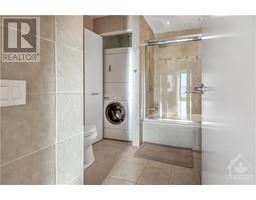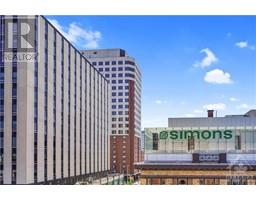90 George Street Unit#403 Ottawa, Ontario K1N 0A8
$415,000Maintenance, Property Management, Caretaker, Heat, Water, Other, See Remarks, Condominium Amenities
$806.20 Monthly
Maintenance, Property Management, Caretaker, Heat, Water, Other, See Remarks, Condominium Amenities
$806.20 MonthlyWelcome to 403-90 George, a prestigious building just steps from the Byward Market. This one-bedroom plus flex/den, one-bath home includes a storage locker and a premium parking spot. The thoughtful design features a den-style nook near the entrance, ideal for a home office, and a spacious bedroom and living area with floor-to-ceiling south-facing windows that fill the space with natural light. The kitchen boasts granite countertops, a large island, and stainless steel appliances, including a gas stove. Step outside to a 400-square-foot terrace offering stunning views of the downtown core. Residents enjoy luxury amenities like a saltwater pool, hot tub, gym, meeting rooms, a 24-hour security/concierge, a dining area with a catering kitchen, and a 9000-square-foot outdoor terrace. The location is perfect for exploring the Byward Market, Elgin, and Bank St, or taking in the views at Major’s Hill Park. (id:43934)
Property Details
| MLS® Number | 1398616 |
| Property Type | Single Family |
| Neigbourhood | Byward Market |
| AmenitiesNearBy | Public Transit, Recreation Nearby, Shopping, Water Nearby |
| CommunityFeatures | Pets Allowed With Restrictions |
| Features | Balcony |
| ParkingSpaceTotal | 1 |
| PoolType | Indoor Pool |
| Structure | Patio(s) |
Building
| BathroomTotal | 1 |
| BedroomsAboveGround | 1 |
| BedroomsTotal | 1 |
| Amenities | Sauna, Storage - Locker, Laundry - In Suite, Exercise Centre |
| Appliances | Refrigerator, Dishwasher, Dryer, Hood Fan, Microwave, Stove, Washer |
| BasementDevelopment | Not Applicable |
| BasementType | None (not Applicable) |
| ConstructedDate | 2009 |
| CoolingType | Central Air Conditioning |
| FireProtection | Security |
| Fixture | Drapes/window Coverings |
| FlooringType | Hardwood, Ceramic |
| FoundationType | Poured Concrete |
| HeatingFuel | Natural Gas |
| HeatingType | Hot Water Radiator Heat |
| StoriesTotal | 1 |
| Type | Apartment |
| UtilityWater | Municipal Water |
Parking
| Underground | |
| Visitor Parking |
Land
| Acreage | No |
| LandAmenities | Public Transit, Recreation Nearby, Shopping, Water Nearby |
| LandscapeFeatures | Landscaped |
| Sewer | Municipal Sewage System |
| ZoningDescription | Residential |
Rooms
| Level | Type | Length | Width | Dimensions |
|---|---|---|---|---|
| Main Level | Living Room/dining Room | 13'9" x 10'3" | ||
| Main Level | Kitchen | 10'1" x 9'1" | ||
| Main Level | Primary Bedroom | 13'9" x 10'3" | ||
| Main Level | Full Bathroom | 10'0" x 8'0" |
https://www.realtor.ca/real-estate/27071673/90-george-street-unit403-ottawa-byward-market
Interested?
Contact us for more information


