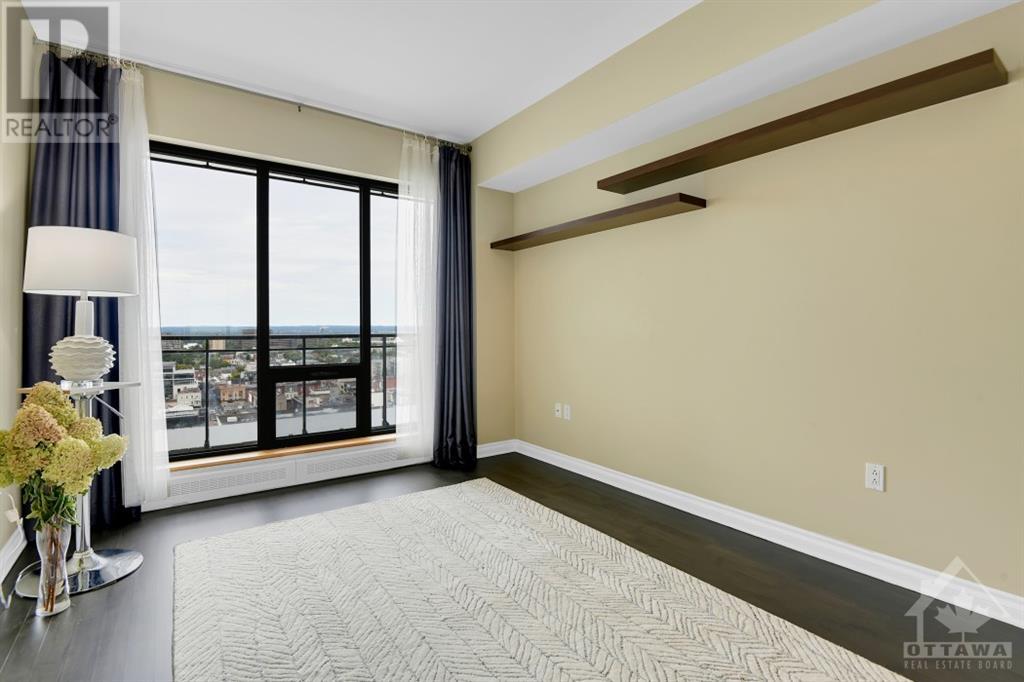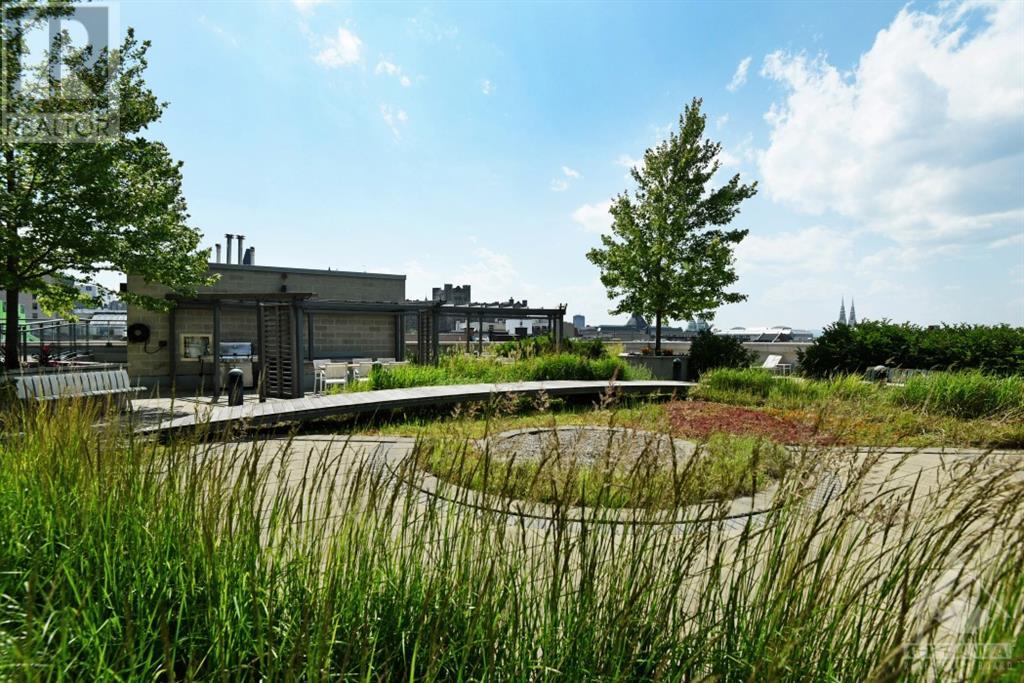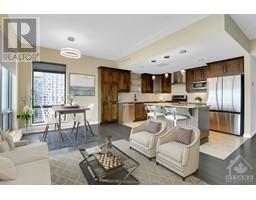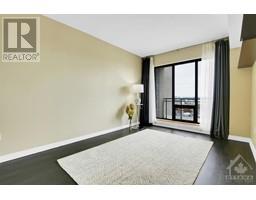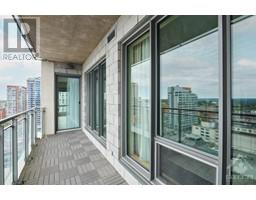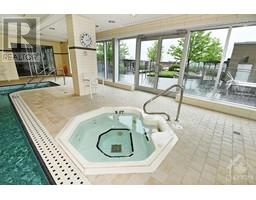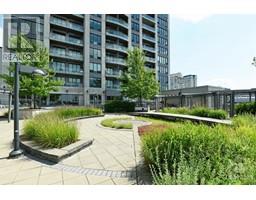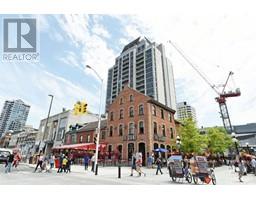90 George Street Unit#1208 Ottawa, Ontario K1N 0A8
$4,000 Monthly
Spectacular views, surrounded by trendy shops and restaurants, 24-hour concierge desk - 90 George is a great place to call home. Enjoy stunning sunsets over the Gatineau Hills. This bright and airy 2-bedroom + den unit offers a flexible layout. Spacious primary bedroom has ample closet space and an ensuite with large shower and separate soaker tub. Well-sized second bedroom and full bathroom. Parking and locker included. Amenities include airy gym, indoor pool and large terrace with BBQs and ample seating. Close to Rideau Centre and LRT. Minimum 1-year lease but longer term preferred. Some photos virtually staged. (id:43934)
Property Details
| MLS® Number | 1411216 |
| Property Type | Single Family |
| Neigbourhood | Byward Market |
| AmenitiesNearBy | Public Transit, Recreation Nearby, Shopping |
| CommunityFeatures | Adult Oriented |
| Features | Elevator, Balcony, Automatic Garage Door Opener |
| ParkingSpaceTotal | 1 |
| PoolType | Indoor Pool |
Building
| BathroomTotal | 2 |
| BedroomsAboveGround | 2 |
| BedroomsTotal | 2 |
| Amenities | Storage - Locker, Laundry - In Suite, Exercise Centre |
| Appliances | Refrigerator, Dishwasher, Dryer, Hood Fan, Microwave, Stove, Washer, Blinds |
| BasementDevelopment | Not Applicable |
| BasementType | None (not Applicable) |
| ConstructedDate | 2009 |
| CoolingType | Central Air Conditioning |
| ExteriorFinish | Stone |
| FireProtection | Smoke Detectors |
| FlooringType | Hardwood |
| HeatingFuel | Natural Gas |
| HeatingType | Forced Air |
| StoriesTotal | 1 |
| Type | Apartment |
| UtilityWater | Municipal Water |
Parking
| Underground |
Land
| Acreage | No |
| LandAmenities | Public Transit, Recreation Nearby, Shopping |
| Sewer | Municipal Sewage System |
| SizeIrregular | * Ft X * Ft |
| SizeTotalText | * Ft X * Ft |
| ZoningDescription | Residential |
Rooms
| Level | Type | Length | Width | Dimensions |
|---|---|---|---|---|
| Main Level | Foyer | 6'7" x 4'7" | ||
| Main Level | Living Room/dining Room | 18'0" x 11'0" | ||
| Main Level | Kitchen | 13'7" x 8'10" | ||
| Main Level | Den | 13'0" x 9'9" | ||
| Main Level | Primary Bedroom | 17'0" x 10'6" | ||
| Main Level | Bedroom | 13'0" x 10'4" | ||
| Main Level | 4pc Ensuite Bath | 13'0" x 6'8" | ||
| Main Level | 3pc Bathroom | 7'2" x 7'0" | ||
| Main Level | Porch | 19'3" x 3'0" |
https://www.realtor.ca/real-estate/27410229/90-george-street-unit1208-ottawa-byward-market
Interested?
Contact us for more information












