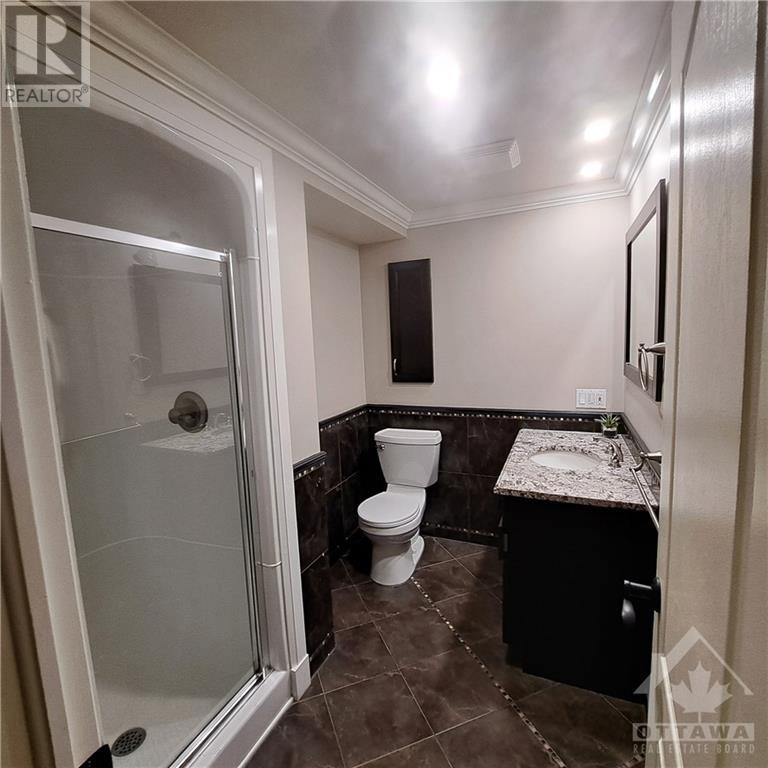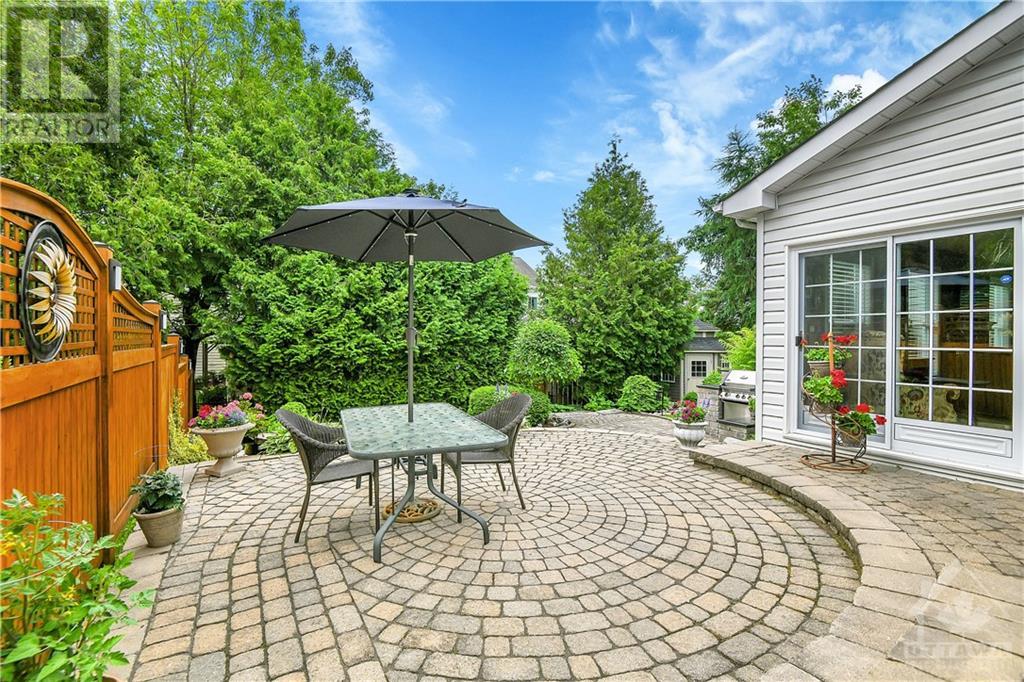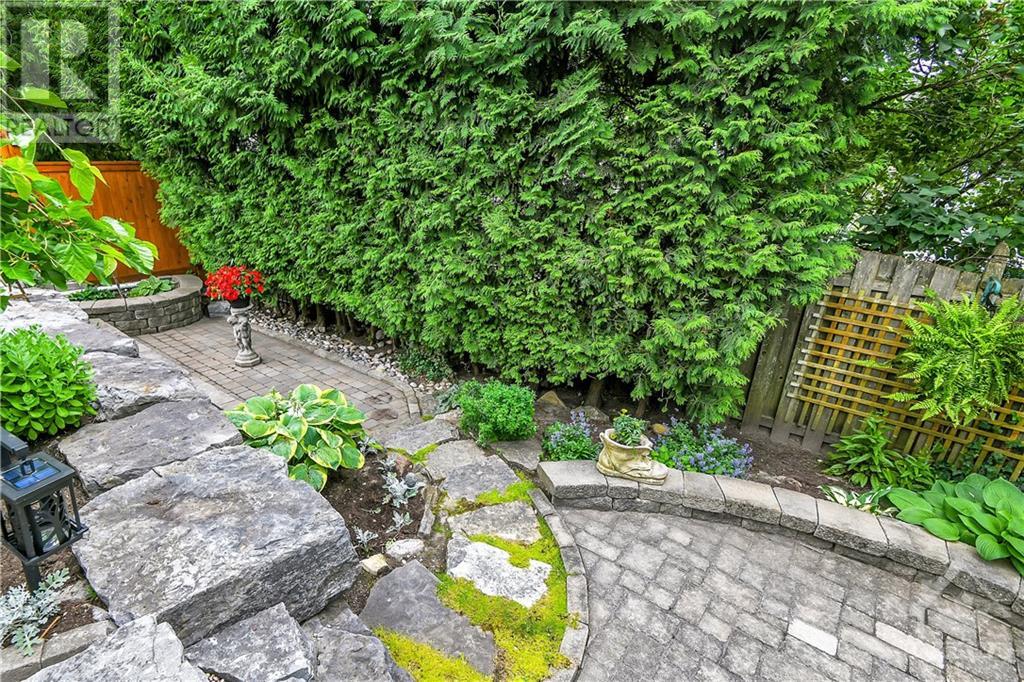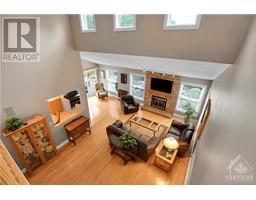5 Bedroom
4 Bathroom
Fireplace
Central Air Conditioning
Forced Air
$1,169,000
Meticulous unique 5 above-ground bedroom house on 59.6 ft lot in heart of Stittsville. The Appleton offers a Primary bedroom with ensuite, walk-in closet and laundry room on main floor, perfect for multigenerational family or anyone with mobility issues. Main floor has formal dining room with Butler and French doors, a great room with high ceilings and gas fireplace, sitting area, eat-in kitchen with loads of cabinets. Two bedrooms on each side of cat walk hall on second floor for additional privacy. Tile and hardwood floor throughout, loads of natural light, granite/corian countertops, custom ceiling high kitchen cabinets, second sink in kitchen island, stainless steel appliances, pot and pan drawers, spice rack, sink in laundry room with lots of storage, finished basement with theatre room, large work room, alarm system, central vac, roof replaced 2022, wonderful 32 foot covered front veranda, beautiful terraced fenced yard with built in BBQ and waterfall, 5 houses from K-8 school. (id:43934)
Property Details
|
MLS® Number
|
1399527 |
|
Property Type
|
Single Family |
|
Neigbourhood
|
Crossing Bridge |
|
Parking Space Total
|
6 |
Building
|
Bathroom Total
|
4 |
|
Bedrooms Above Ground
|
5 |
|
Bedrooms Total
|
5 |
|
Appliances
|
Refrigerator, Dishwasher, Dryer, Stove, Washer, Alarm System |
|
Basement Development
|
Finished |
|
Basement Type
|
Full (finished) |
|
Constructed Date
|
1993 |
|
Construction Style Attachment
|
Detached |
|
Cooling Type
|
Central Air Conditioning |
|
Exterior Finish
|
Brick |
|
Fireplace Present
|
Yes |
|
Fireplace Total
|
1 |
|
Flooring Type
|
Hardwood, Tile |
|
Foundation Type
|
Poured Concrete |
|
Half Bath Total
|
1 |
|
Heating Fuel
|
Natural Gas |
|
Heating Type
|
Forced Air |
|
Stories Total
|
2 |
|
Type
|
House |
|
Utility Water
|
Municipal Water |
Parking
Land
|
Acreage
|
No |
|
Sewer
|
Municipal Sewage System |
|
Size Depth
|
101 Ft ,3 In |
|
Size Frontage
|
59 Ft ,7 In |
|
Size Irregular
|
59.61 Ft X 101.28 Ft |
|
Size Total Text
|
59.61 Ft X 101.28 Ft |
|
Zoning Description
|
R1h |
Rooms
| Level |
Type |
Length |
Width |
Dimensions |
|
Second Level |
Bedroom |
|
|
17'8" x 15'1" |
|
Second Level |
Bedroom |
|
|
14'2" x 11'8" |
|
Second Level |
Bedroom |
|
|
13'4" x 11'4" |
|
Second Level |
Bedroom |
|
|
11'2" x 11'3" |
|
Second Level |
Full Bathroom |
|
|
7'7" x 7'8" |
|
Basement |
Recreation Room |
|
|
43'4" x 35'1" |
|
Basement |
Full Bathroom |
|
|
8'0" x 7'0" |
|
Basement |
Workshop |
|
|
12'9" x 22'3" |
|
Basement |
Utility Room |
|
|
24'8" x 12'7" |
|
Basement |
Storage |
|
|
8'10" x 4'1" |
|
Main Level |
Great Room |
|
|
21'7" x 15'6" |
|
Main Level |
Kitchen |
|
|
16'0" x 14'0" |
|
Main Level |
Dining Room |
|
|
15'1" x 11'7" |
|
Main Level |
Partial Bathroom |
|
|
6'8" x 3'0" |
|
Main Level |
Primary Bedroom |
|
|
18'3" x 11'3" |
|
Main Level |
Sitting Room |
|
|
11'3" x 9'3" |
|
Main Level |
5pc Ensuite Bath |
|
|
11'4" x 11'3" |
|
Main Level |
Laundry Room |
|
|
14'0" x 5'10" |
|
Main Level |
Other |
|
|
Measurements not available |
https://www.realtor.ca/real-estate/27096573/9-renshaw-avenue-ottawa-crossing-bridge





























































