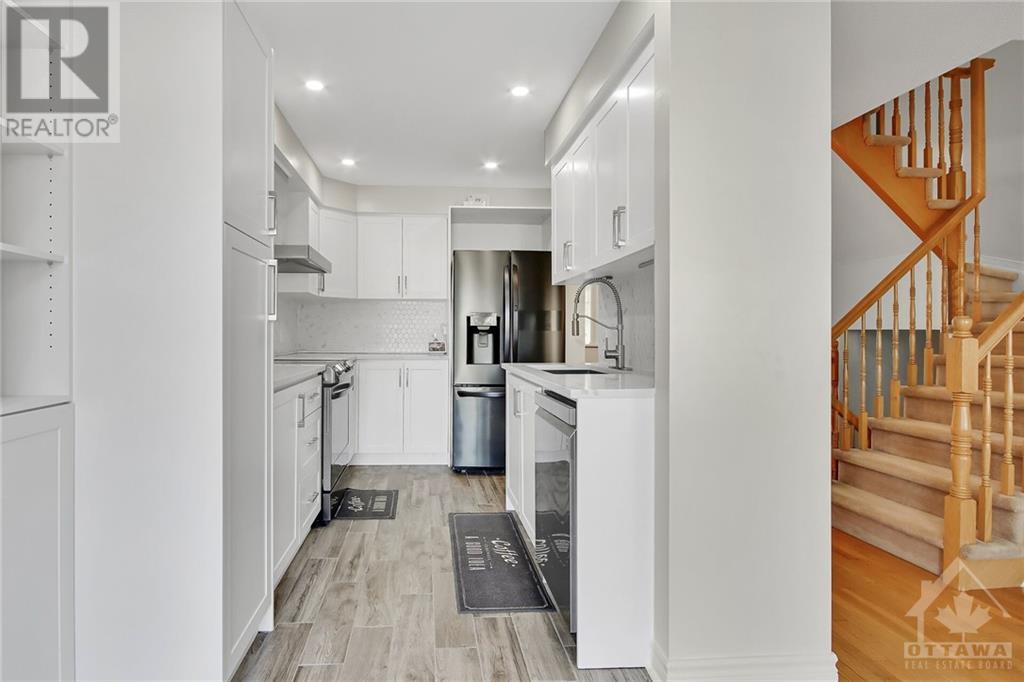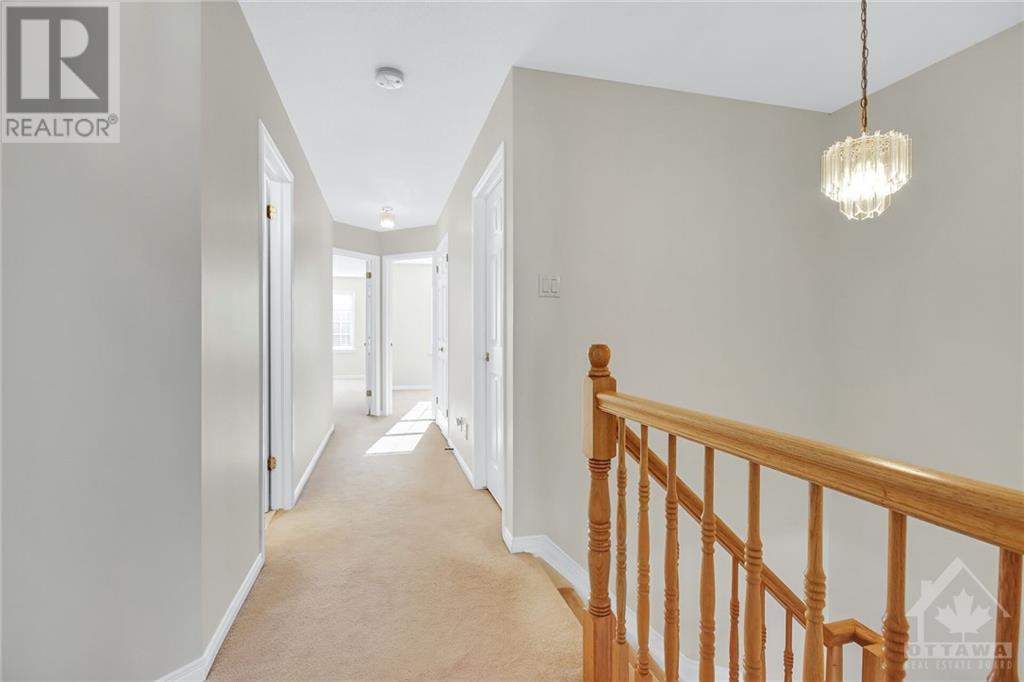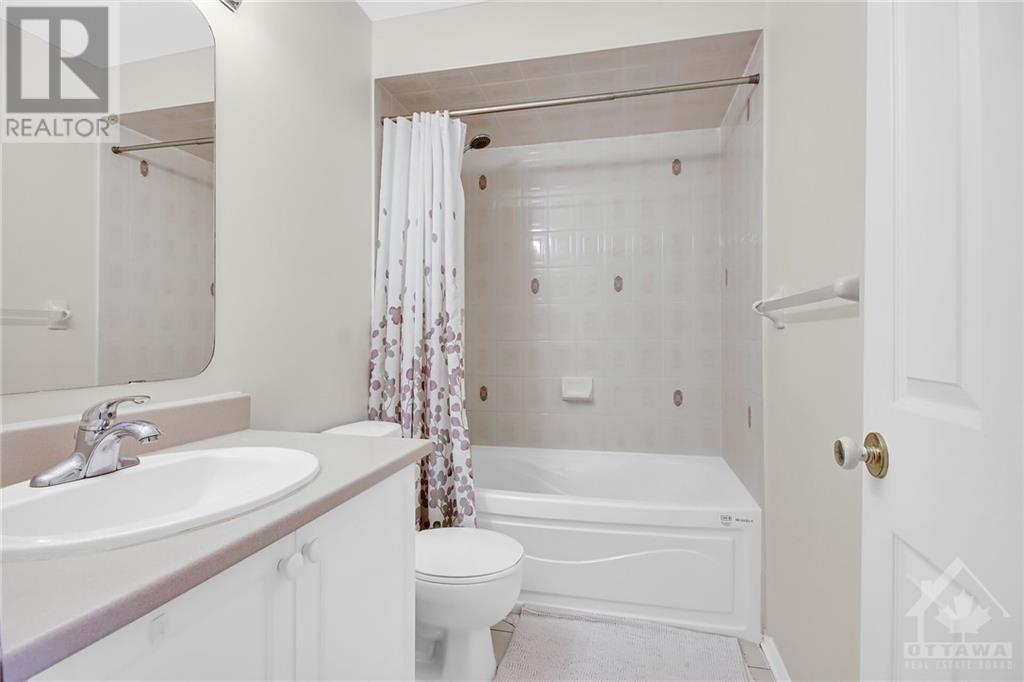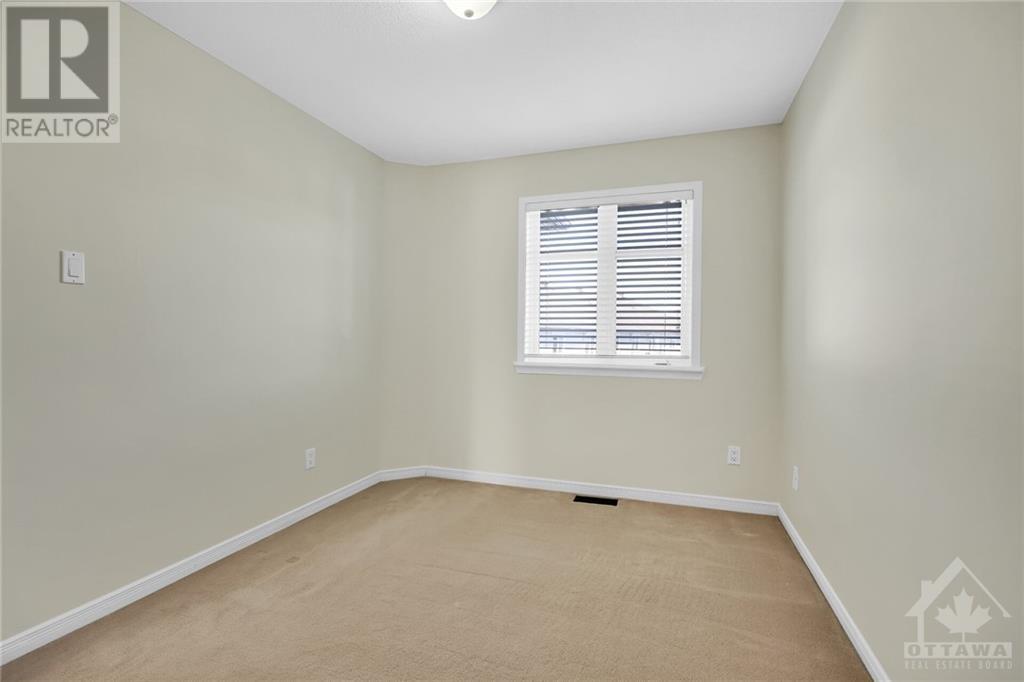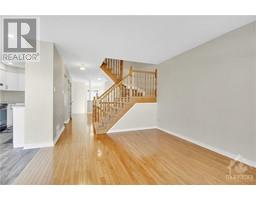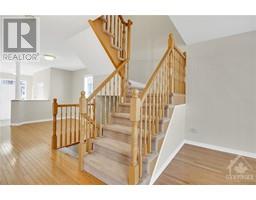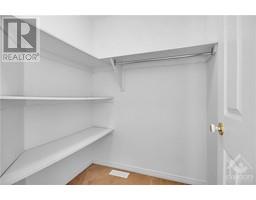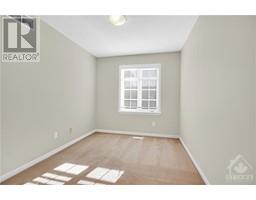4 Bedroom
3 Bathroom
Fireplace
Central Air Conditioning
Forced Air
$679,900
An Xcellent home, in great shape, in a terrific location, w/ a solid school catchment zone, what more can you ask for? This Richcraft Beachburg boasting approx 2100sqft feat. 4BDRM on the 2nd LVL, a main LVL office & 2.5 baths w/ a 3pc rough-in in the basement for future options. The hardwood gleams, the kitchen was tastefully upgraded in 2021 w/ timeless white cabinetry, modern accents, durable quartz counters & striking higher end appliances. The main floor consists of the kitchen w/ an eating area, a good size living room, dining room, 2pc powder room & a coveted den/office. Level 2 consists of a master bedroom w/ a walk-in closet & a terrific 4pc ensuite. The 3 other bedrooms R well sized. The 3pc bathroom & laundry room makes things super convenient. The basement has gigantic rec room w/ gas fireplace, large windows & a ton of storage space. The backyard is spacious, fenced & the neighbours do not cross through. Take a tour & make it yours! (id:43934)
Property Details
|
MLS® Number
|
1395138 |
|
Property Type
|
Single Family |
|
Neigbourhood
|
Barrahven - Longfields |
|
AmenitiesNearBy
|
Public Transit, Recreation Nearby, Shopping |
|
CommunityFeatures
|
Family Oriented |
|
Easement
|
Right Of Way |
|
Features
|
Automatic Garage Door Opener |
|
ParkingSpaceTotal
|
2 |
|
Structure
|
Deck |
Building
|
BathroomTotal
|
3 |
|
BedroomsAboveGround
|
4 |
|
BedroomsTotal
|
4 |
|
Appliances
|
Refrigerator, Dishwasher, Dryer, Hood Fan, Washer, Alarm System, Blinds |
|
BasementDevelopment
|
Finished |
|
BasementType
|
Full (finished) |
|
ConstructedDate
|
2003 |
|
ConstructionMaterial
|
Wood Frame |
|
CoolingType
|
Central Air Conditioning |
|
ExteriorFinish
|
Brick, Vinyl |
|
FireProtection
|
Smoke Detectors |
|
FireplacePresent
|
Yes |
|
FireplaceTotal
|
1 |
|
FlooringType
|
Wall-to-wall Carpet, Mixed Flooring, Hardwood, Ceramic |
|
FoundationType
|
Poured Concrete |
|
HalfBathTotal
|
1 |
|
HeatingFuel
|
Natural Gas |
|
HeatingType
|
Forced Air |
|
StoriesTotal
|
2 |
|
Type
|
Row / Townhouse |
|
UtilityWater
|
Municipal Water |
Parking
|
Attached Garage
|
|
|
Inside Entry
|
|
|
Tandem
|
|
Land
|
Acreage
|
No |
|
FenceType
|
Fenced Yard |
|
LandAmenities
|
Public Transit, Recreation Nearby, Shopping |
|
Sewer
|
Municipal Sewage System |
|
SizeDepth
|
102 Ft ,4 In |
|
SizeFrontage
|
45 Ft ,8 In |
|
SizeIrregular
|
45.67 Ft X 102.3 Ft (irregular Lot) |
|
SizeTotalText
|
45.67 Ft X 102.3 Ft (irregular Lot) |
|
ZoningDescription
|
R3z |
Rooms
| Level |
Type |
Length |
Width |
Dimensions |
|
Second Level |
Primary Bedroom |
|
|
10'2" x 14'1" |
|
Second Level |
Other |
|
|
5'2" x 5'6" |
|
Second Level |
4pc Ensuite Bath |
|
|
8'2" x 7'9" |
|
Second Level |
Bedroom |
|
|
8'4" x 11'5" |
|
Second Level |
Other |
|
|
4'3" x 3'11" |
|
Second Level |
Laundry Room |
|
|
6'2" x 6'11" |
|
Second Level |
3pc Bathroom |
|
|
8'2" x 4'11" |
|
Second Level |
Bedroom |
|
|
9'10" x 11'0" |
|
Second Level |
Bedroom |
|
|
8'11" x 11'0" |
|
Basement |
Recreation Room |
|
|
8'6" x 11'4" |
|
Basement |
Family Room/fireplace |
|
|
9'5" x 13'5" |
|
Basement |
Utility Room |
|
|
Measurements not available |
|
Main Level |
Foyer |
|
|
4'8" x 11'8" |
|
Main Level |
Other |
|
|
10'5" x 18'11" |
|
Main Level |
2pc Bathroom |
|
|
2'11" x 6'9" |
|
Main Level |
Dining Room |
|
|
10'9" x 10'7" |
|
Main Level |
Office |
|
|
7'9" x 9'0" |
|
Main Level |
Kitchen |
|
|
7'8" x 12'0" |
|
Main Level |
Eating Area |
|
|
7'4" x 6'4" |
|
Main Level |
Living Room |
|
|
10'11" x 10'6" |
Utilities
https://www.realtor.ca/real-estate/26970654/9-plumas-gate-nepean-barrahven-longfields








