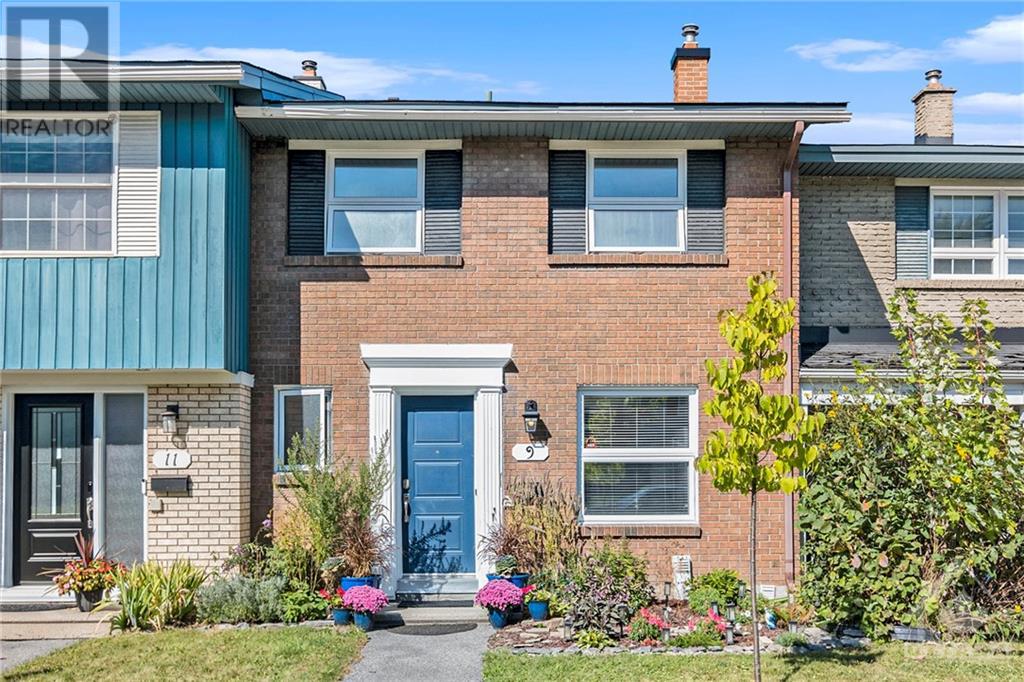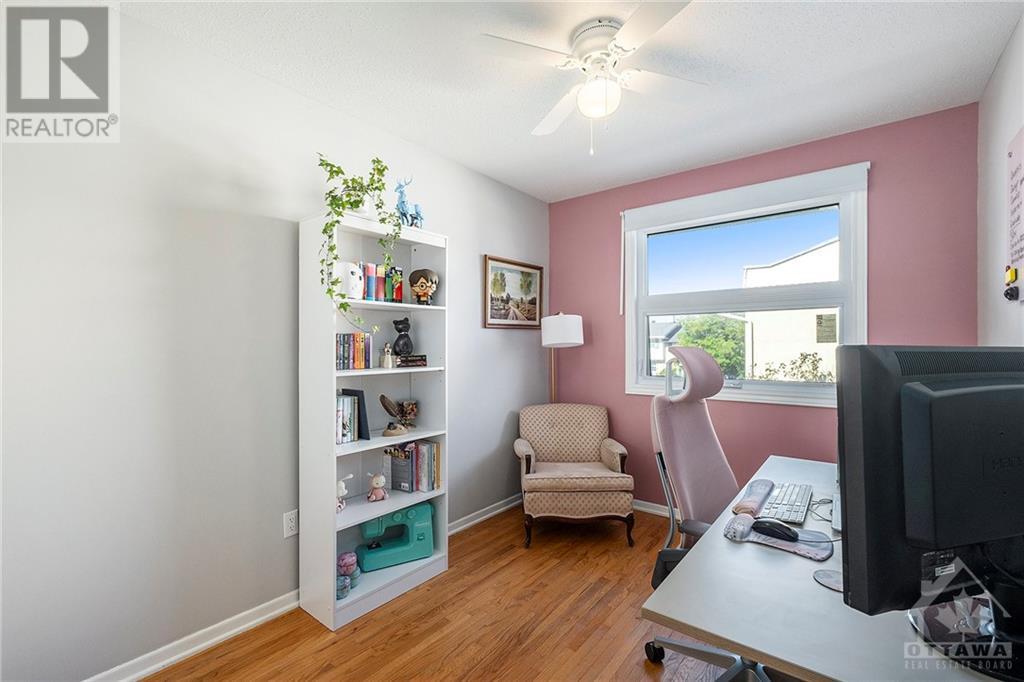9 Monterey Drive Ottawa, Ontario K2H 7A9
$514,900Maintenance, Common Area Maintenance, Other, See Remarks, Parcel of Tied Land
$110 Monthly
Maintenance, Common Area Maintenance, Other, See Remarks, Parcel of Tied Land
$110 MonthlyWelcome to 9 Monterey Drive. This beautiful, move-in ready, 3 bedroom 1.5 bathroom townhome truly needs to be seen to be properly appreciated. The abundance of natural light throughout the home gives the well maintained home with a warm feel. The recently installed ceiling fans in the bedrooms, dining room, and kitchen, allow for a natural breeze to accompany the sunlight. The recent basement updates, of recessed lighting and drywall on the walls creates an additional living space. The private backyard provides your own private sanctuary. $110 monthly association fee covers common area maintenance and snow removal. (id:43934)
Open House
This property has open houses!
2:00 pm
Ends at:4:00 pm
Property Details
| MLS® Number | 1420089 |
| Property Type | Single Family |
| Neigbourhood | Leslie Park |
| ParkingSpaceTotal | 1 |
Building
| BathroomTotal | 2 |
| BedroomsAboveGround | 3 |
| BedroomsTotal | 3 |
| Appliances | Refrigerator, Dishwasher, Dryer, Stove, Washer |
| BasementDevelopment | Unfinished |
| BasementType | Full (unfinished) |
| ConstructedDate | 1970 |
| CoolingType | Central Air Conditioning |
| ExteriorFinish | Brick |
| FlooringType | Hardwood, Tile |
| FoundationType | Poured Concrete |
| HalfBathTotal | 1 |
| HeatingFuel | Natural Gas |
| HeatingType | Forced Air |
| StoriesTotal | 2 |
| Type | Row / Townhouse |
| UtilityWater | Municipal Water |
Parking
| Surfaced |
Land
| Acreage | No |
| Sewer | Municipal Sewage System |
| SizeDepth | 75 Ft ,3 In |
| SizeFrontage | 20 Ft |
| SizeIrregular | 20.01 Ft X 75.26 Ft |
| SizeTotalText | 20.01 Ft X 75.26 Ft |
| ZoningDescription | R3z[659] |
Rooms
| Level | Type | Length | Width | Dimensions |
|---|---|---|---|---|
| Second Level | Primary Bedroom | 10'4" x 14'3" | ||
| Second Level | Bedroom | 10'4" x 12'1" | ||
| Second Level | Bedroom | 8'7" x 11'0" | ||
| Second Level | 4pc Bathroom | Measurements not available | ||
| Lower Level | Laundry Room | Measurements not available | ||
| Lower Level | Family Room | 19'3" x 15'1" | ||
| Main Level | Living Room | 19'3" x 13'4" | ||
| Main Level | Dining Room | 13'9" x 7'0" | ||
| Main Level | Kitchen | 10'3" x 11'6" | ||
| Main Level | 2pc Bathroom | Measurements not available |
https://www.realtor.ca/real-estate/27642581/9-monterey-drive-ottawa-leslie-park
Interested?
Contact us for more information























































