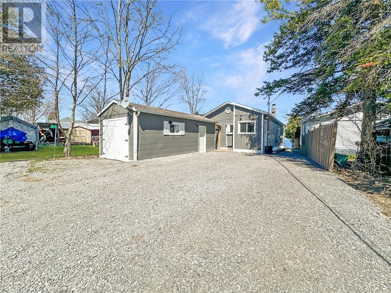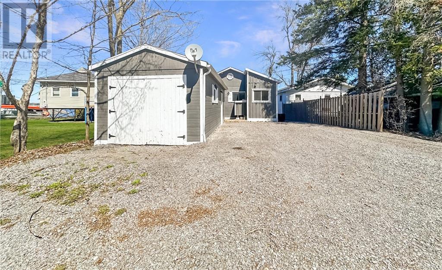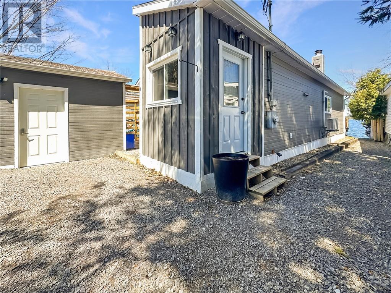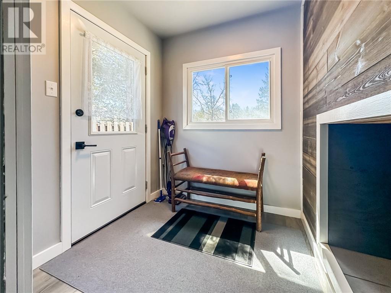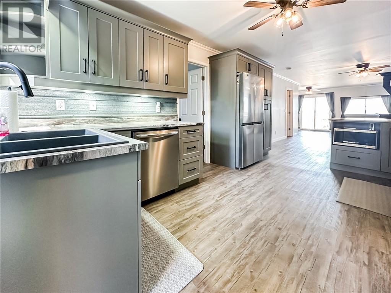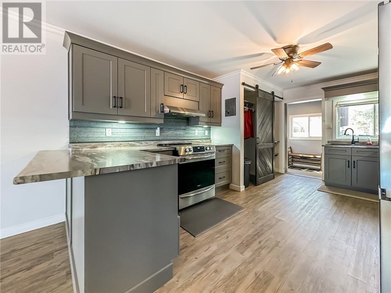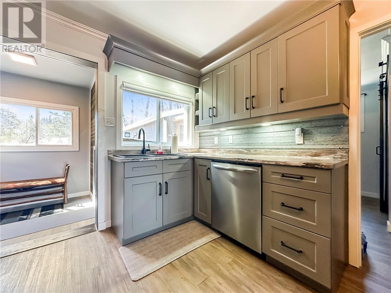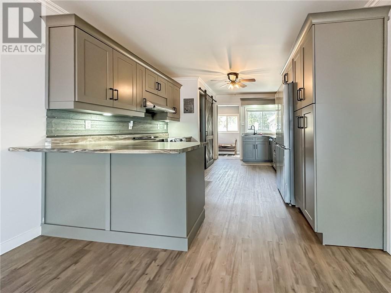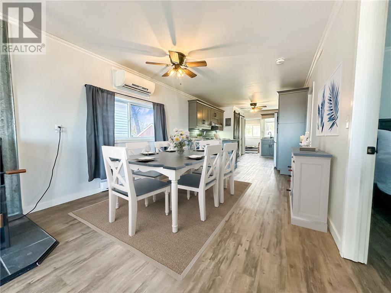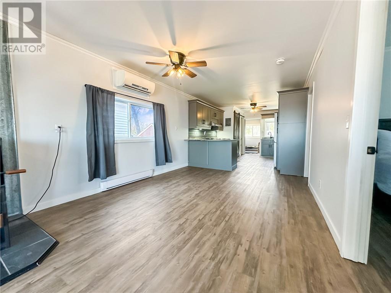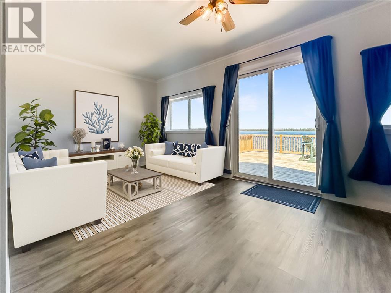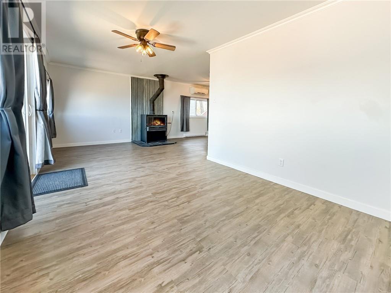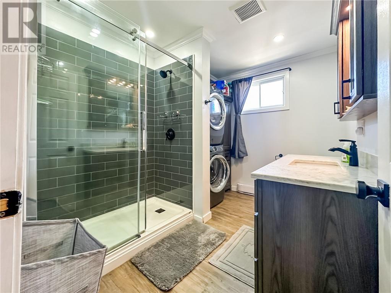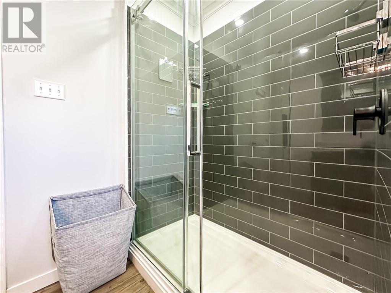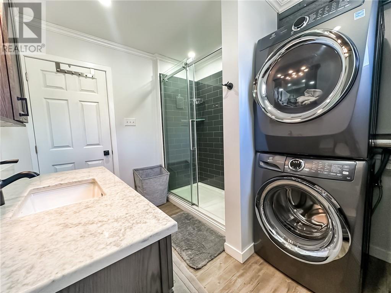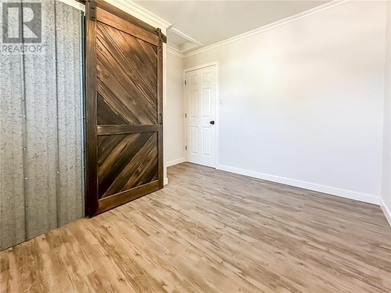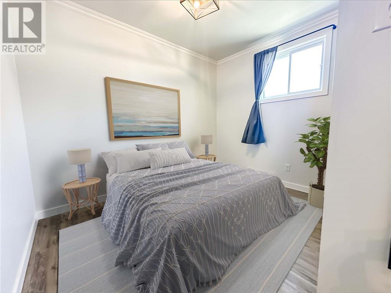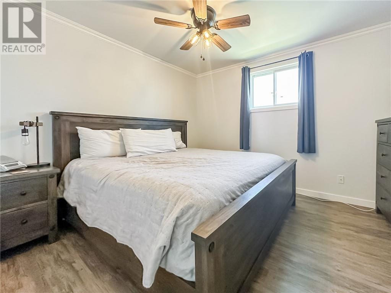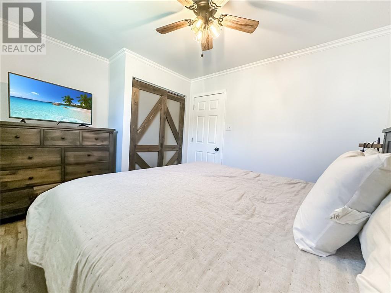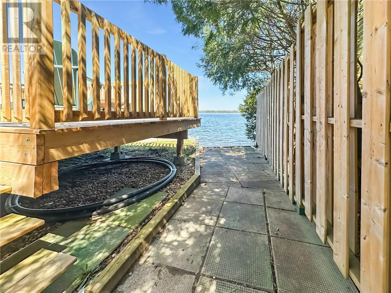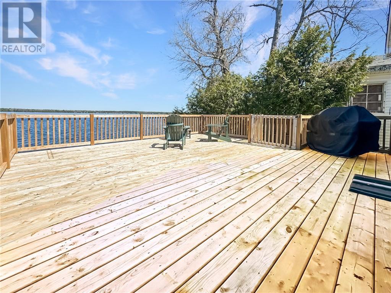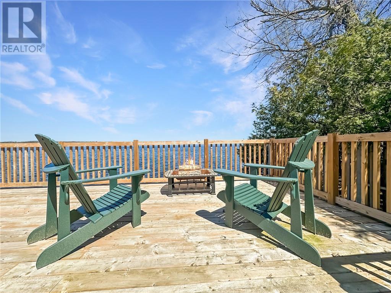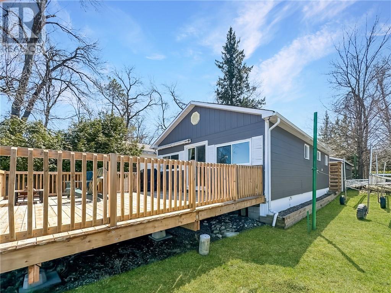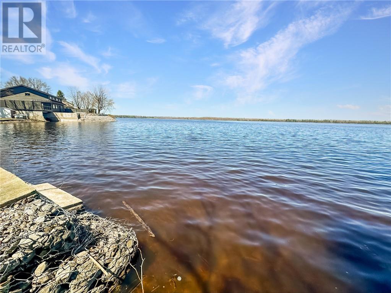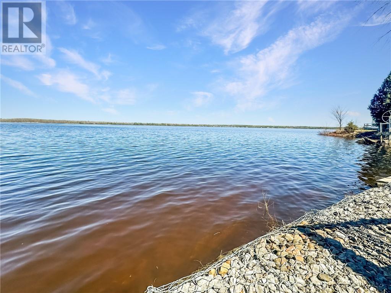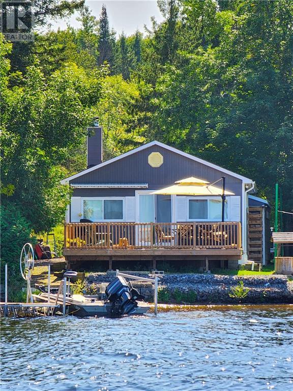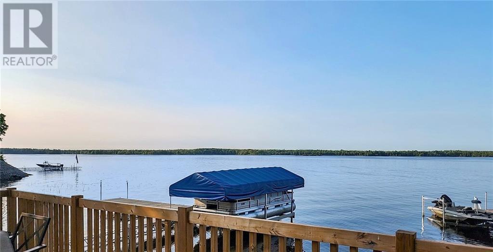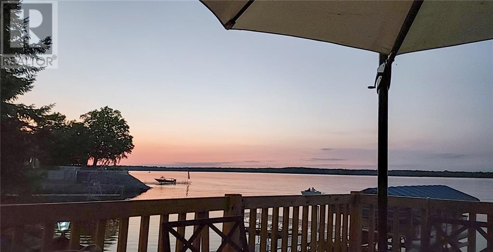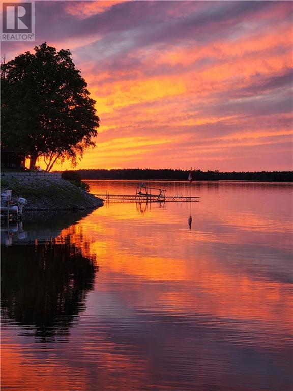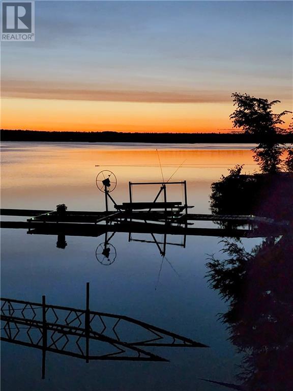2 Bedroom
1 Bathroom
Bungalow
Fireplace
Heat Pump
Baseboard Heaters, Heat Pump
Waterfront
Land / Yard Lined With Hedges
$475,000
An affordable year round Ottawa River waterfront home that's only 10 minutes to Renfrew with easy access to Hwy 17 for commuters. Many upgrades have gone into this home recently including: flooring, appliances, electrical, plumbing, added insulation, and spray foam, heated water line as well as jet pump and Hot Water Tank. Once inside this home will impress you with its open concept and spaciousness. The updated kitchen features under cabinet lighting and much counter and cupboard space. There are two spacious bedrooms and a large 3 pc bath and glass shower, as well as laundry. An efficient heat pump keeps you comfortable year round and the hi end wood stove supplements the heat when needed. With miles of river to explore this home offers you great options as either a home or a cottage. Your spacious front deck overlooks the river and your waterfront is a sandy bottom that gradually gets deeper. A detached garage offers added storage. 24 Hrs. Irrevocable on all offers (id:43934)
Property Details
|
MLS® Number
|
1388594 |
|
Property Type
|
Single Family |
|
Neigbourhood
|
Castleford Ottawa River |
|
Amenities Near By
|
Golf Nearby |
|
Communication Type
|
Internet Access |
|
Parking Space Total
|
3 |
|
Road Type
|
Paved Road |
|
Structure
|
Deck |
|
View Type
|
River View |
|
Water Front Type
|
Waterfront |
Building
|
Bathroom Total
|
1 |
|
Bedrooms Above Ground
|
2 |
|
Bedrooms Total
|
2 |
|
Appliances
|
Refrigerator, Dryer, Microwave, Stove, Washer |
|
Architectural Style
|
Bungalow |
|
Basement Development
|
Not Applicable |
|
Basement Type
|
None (not Applicable) |
|
Constructed Date
|
1989 |
|
Construction Style Attachment
|
Detached |
|
Cooling Type
|
Heat Pump |
|
Exterior Finish
|
Siding |
|
Fireplace Present
|
Yes |
|
Fireplace Total
|
1 |
|
Flooring Type
|
Laminate |
|
Heating Fuel
|
Electric |
|
Heating Type
|
Baseboard Heaters, Heat Pump |
|
Stories Total
|
1 |
|
Type
|
House |
|
Utility Water
|
Lake/river Water Intake |
Parking
Land
|
Acreage
|
No |
|
Land Amenities
|
Golf Nearby |
|
Landscape Features
|
Land / Yard Lined With Hedges |
|
Sewer
|
Septic System |
|
Size Depth
|
100 Ft |
|
Size Frontage
|
30 Ft |
|
Size Irregular
|
30 Ft X 100 Ft |
|
Size Total Text
|
30 Ft X 100 Ft |
|
Zoning Description
|
Seasonal Residential |
Rooms
| Level |
Type |
Length |
Width |
Dimensions |
|
Main Level |
Primary Bedroom |
|
|
9'0" x 10'0" |
|
Main Level |
Bedroom |
|
|
7'4" x 10'0" |
|
Main Level |
Dining Room |
|
|
11'0" x 11'0" |
|
Main Level |
Kitchen |
|
|
11'0" x 17'6" |
|
Main Level |
Laundry Room |
|
|
Measurements not available |
|
Main Level |
Living Room |
|
|
11'0" x 21'8" |
|
Main Level |
Full Bathroom |
|
|
Measurements not available |
|
Main Level |
Foyer |
|
|
Measurements not available |
https://www.realtor.ca/real-estate/26807709/9-juby-lane-horton-castleford-ottawa-river

