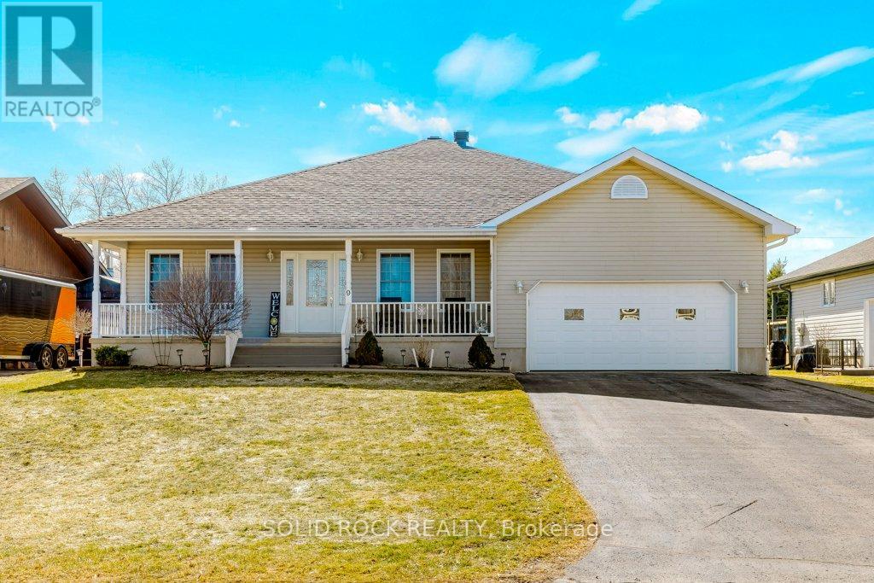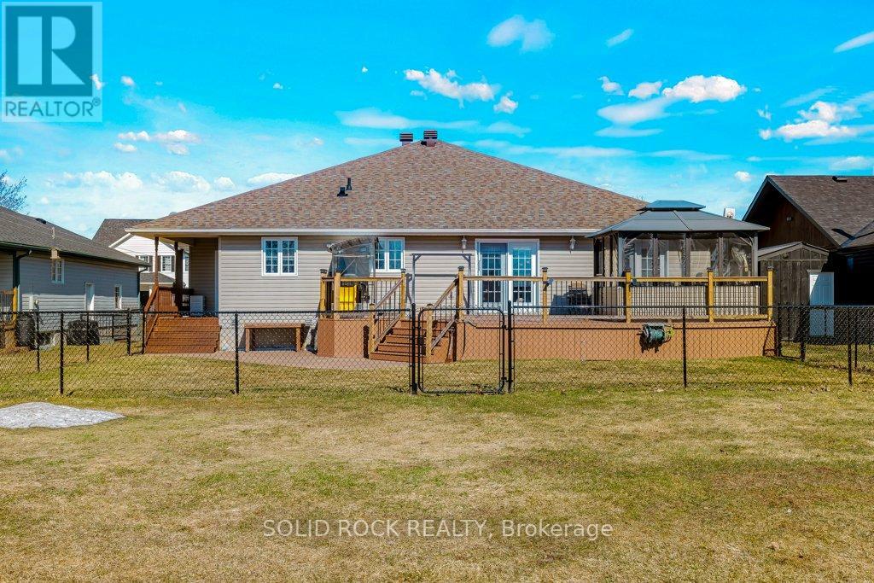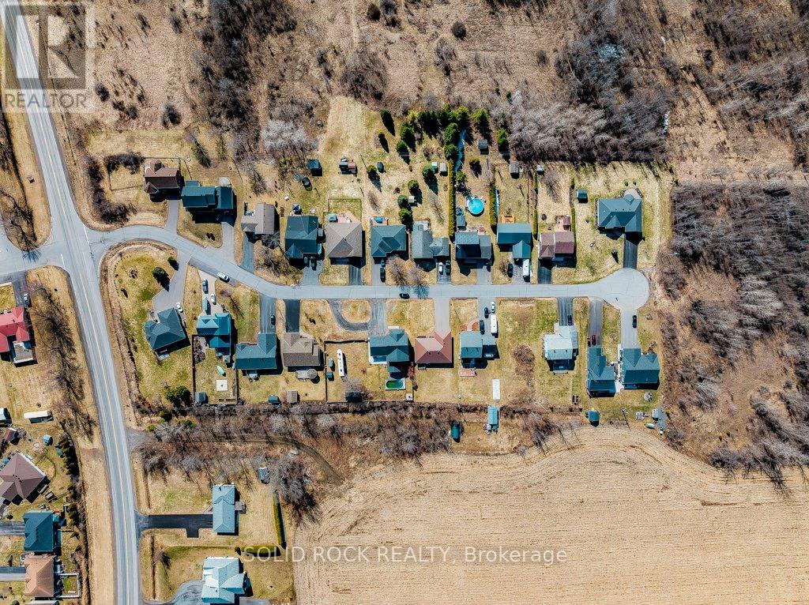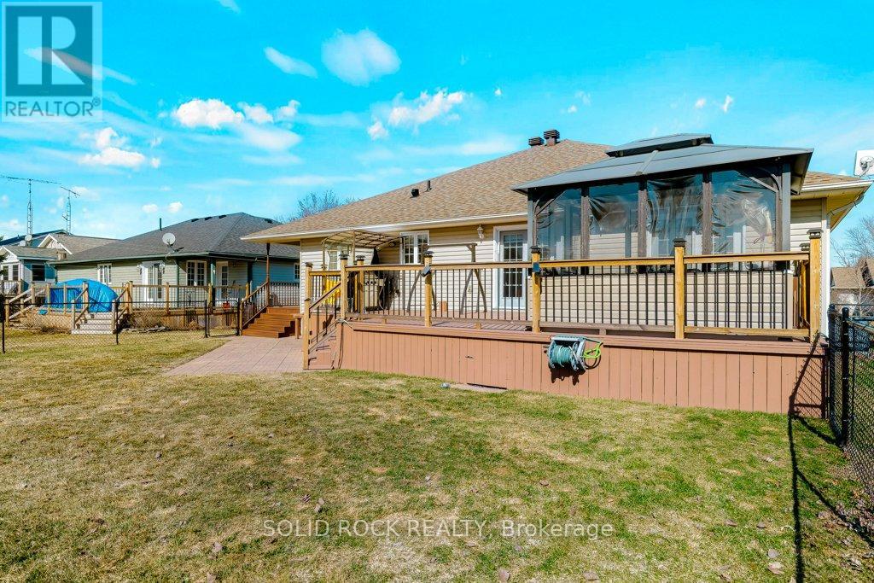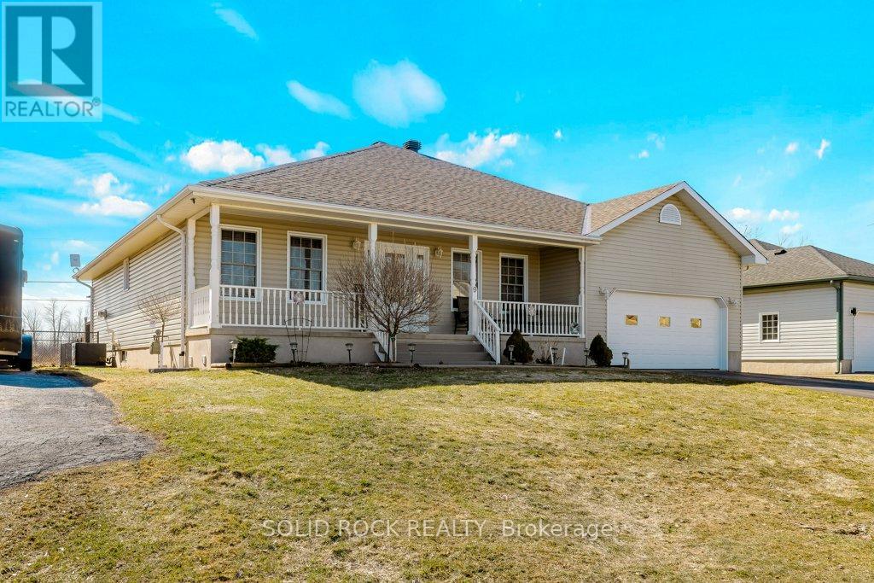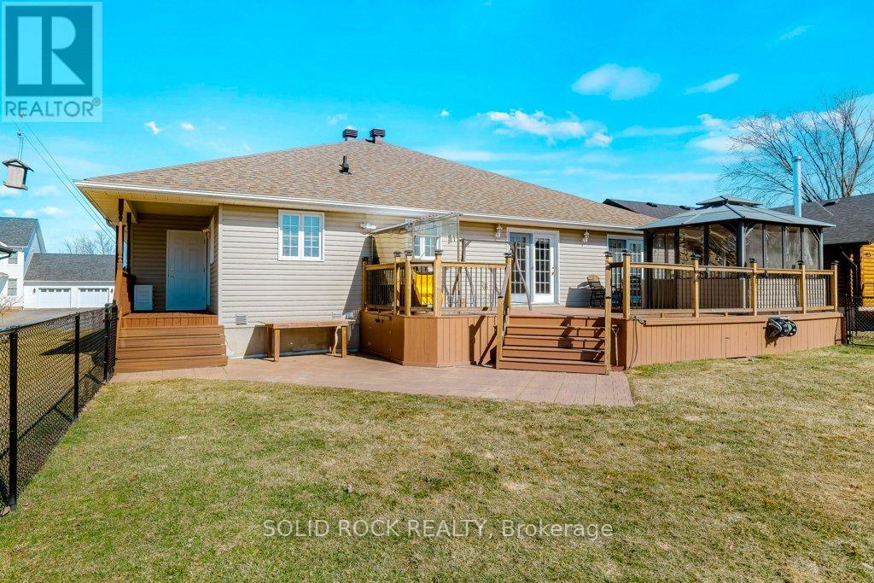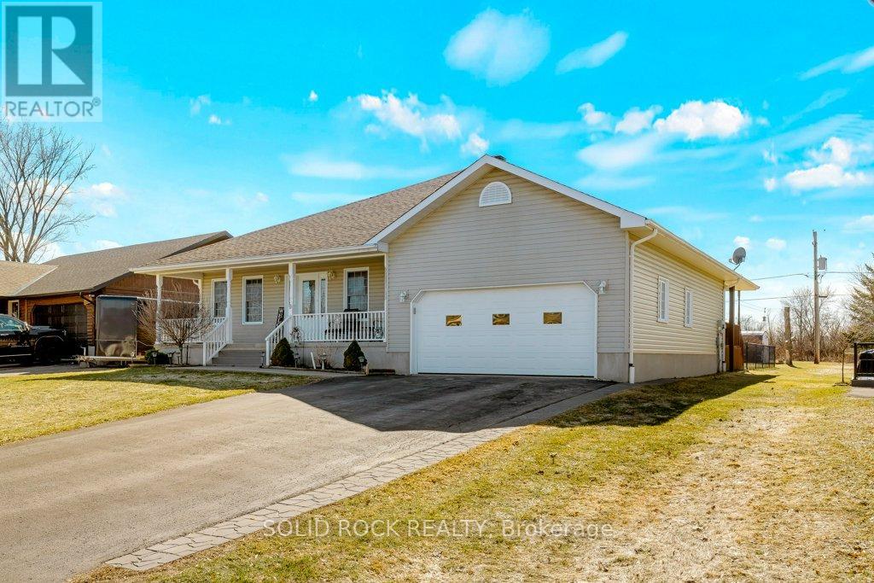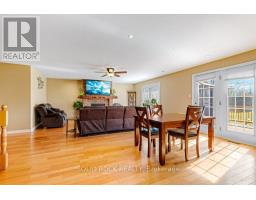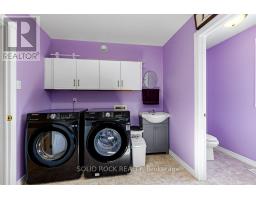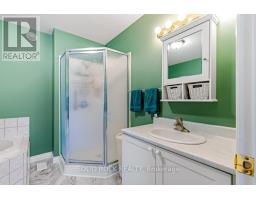3 Bedroom
4 Bathroom
1,500 - 2,000 ft2
Bungalow
Fireplace
Central Air Conditioning
Forced Air
Landscaped
$699,888
Located on a quiet cul-de-sac with no rear neighbours on a present-day greenbelt is your professionally designed 1600 sq ft 2+1 bdrm bungalow with 4 baths incl 2 full ensuite bath! A new owner can easily add a lower level &/or private main level in-law suite with its own private ensuite bath by doing a minor conversion-pls message Randy for details! Mainly wall-to-wall main level hrdwd & lower level hi-end engineered flring-Check out the 3 verandas/decks, 2 rear mancaves with electricity + newly fenced rear yard-Curb appeal: extra wide double paved driveway & gorgeous front entrance door/sidelites, engaging front veranda, a great place to have a morning coffee to watch the sunrise-2019 shingles however look brand new!-Inside, extra-long hall leads to 34 ft wide grand rm, combination kitchen-dining-living rm area incl a gas fireplace with beautiful hearth & mantle-2 sets of French drs lead out to 34 x 16 ft deck where you can kick back & enjoy the sunset in your lovely 3-season gazebo or listen to birds or watch for deer-Decks gazebo has screens on all sides & can be covered with clear panels each winter-Kitchen area has plenty of cabinetry/lots of counter space(new countertops & hi-end sink 2024) to prepare family meals & comes with d/w & brand new stainless steel hood range & stove 2024-2 huge bdrms have h big bright windows & their own ensuite baths, a 3 pc & a 5 pc bath with both shower & jet tub-Lower level completely insulated/drywalled-Carpet in cozy family room with electric fireplace can easily be removed to expose laminate matching same flooring in foyer & rec room-Den has been used as a bdrm for multiple years-Nearby 4-pc bath in mint condition-Oversized utility/storage room has 200 amp breaker service, HRV, nat gas hwt rental-Nat gas furnace & C/A new 2022 & both under full warranty til 2032-Spotless 20 x 25 ft insulated/drywalled garage has inside entrances from main level & lower level-2 nearby schools-shopping-beach-golf-Book your viewing today! (id:43934)
Property Details
|
MLS® Number
|
X12054744 |
|
Property Type
|
Single Family |
|
Community Name
|
702 - Iroquois |
|
Amenities Near By
|
Beach, Golf Nearby |
|
Features
|
Cul-de-sac, Backs On Greenbelt, Flat Site, Level, Carpet Free |
|
Parking Space Total
|
6 |
|
Structure
|
Patio(s), Deck, Shed |
Building
|
Bathroom Total
|
4 |
|
Bedrooms Above Ground
|
2 |
|
Bedrooms Below Ground
|
1 |
|
Bedrooms Total
|
3 |
|
Age
|
16 To 30 Years |
|
Amenities
|
Fireplace(s) |
|
Appliances
|
Water Meter, Blinds, Dishwasher, Dryer, Microwave, Stove, Washer, Refrigerator |
|
Architectural Style
|
Bungalow |
|
Basement Development
|
Finished |
|
Basement Type
|
Full (finished) |
|
Construction Style Attachment
|
Detached |
|
Cooling Type
|
Central Air Conditioning |
|
Exterior Finish
|
Vinyl Siding |
|
Fireplace Present
|
Yes |
|
Fireplace Total
|
1 |
|
Foundation Type
|
Concrete |
|
Heating Fuel
|
Natural Gas |
|
Heating Type
|
Forced Air |
|
Stories Total
|
1 |
|
Size Interior
|
1,500 - 2,000 Ft2 |
|
Type
|
House |
|
Utility Water
|
Municipal Water |
Parking
Land
|
Acreage
|
No |
|
Fence Type
|
Fully Fenced, Fenced Yard |
|
Land Amenities
|
Beach, Golf Nearby |
|
Landscape Features
|
Landscaped |
|
Sewer
|
Sanitary Sewer |
|
Size Depth
|
183 Ft ,3 In |
|
Size Frontage
|
69 Ft |
|
Size Irregular
|
69 X 183.3 Ft |
|
Size Total Text
|
69 X 183.3 Ft |
|
Zoning Description
|
Residential (rh) |
Rooms
| Level |
Type |
Length |
Width |
Dimensions |
|
Lower Level |
Foyer |
4.85 m |
3.97 m |
4.85 m x 3.97 m |
|
Lower Level |
Bathroom |
3.22 m |
1.52 m |
3.22 m x 1.52 m |
|
Lower Level |
Other |
1.51 m |
1.52 m |
1.51 m x 1.52 m |
|
Lower Level |
Bedroom 3 |
4.12 m |
3.72 m |
4.12 m x 3.72 m |
|
Lower Level |
Family Room |
4.12 m |
5.01 m |
4.12 m x 5.01 m |
|
Lower Level |
Recreational, Games Room |
3.67 m |
3.89 m |
3.67 m x 3.89 m |
|
Lower Level |
Utility Room |
5.32 m |
8.67 m |
5.32 m x 8.67 m |
|
Main Level |
Foyer |
4.86 m |
2.18 m |
4.86 m x 2.18 m |
|
Main Level |
Living Room |
8.13 m |
5.33 m |
8.13 m x 5.33 m |
|
Main Level |
Dining Room |
5.35 m |
3.21 m |
5.35 m x 3.21 m |
|
Main Level |
Kitchen |
3.67 m |
2.86 m |
3.67 m x 2.86 m |
|
Main Level |
Laundry Room |
2.46 m |
3.06 m |
2.46 m x 3.06 m |
|
Main Level |
Bathroom |
1.09 m |
3.06 m |
1.09 m x 3.06 m |
|
Main Level |
Primary Bedroom |
4.88 m |
4.12 m |
4.88 m x 4.12 m |
|
Main Level |
Bathroom |
2.7 m |
2.92 m |
2.7 m x 2.92 m |
|
Main Level |
Bedroom 2 |
4.39 m |
3.59 m |
4.39 m x 3.59 m |
|
Main Level |
Bathroom |
2.43 m |
2.43 m |
2.43 m x 2.43 m |
Utilities
|
Cable
|
Available |
|
Electricity
|
Installed |
|
Sewer
|
Installed |
https://www.realtor.ca/real-estate/28103768/9-grove-street-south-dundas-702-iroquois

