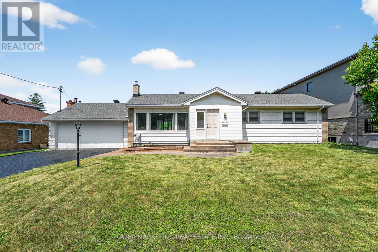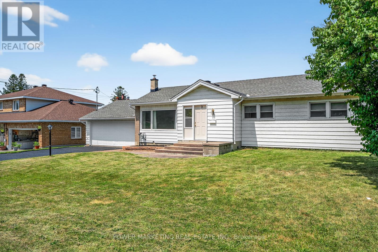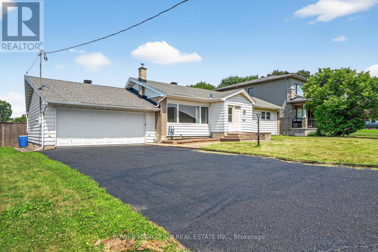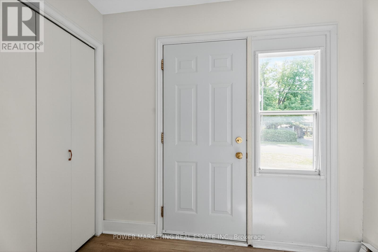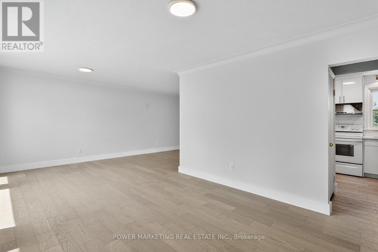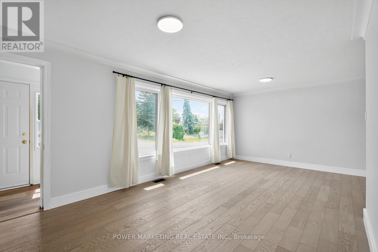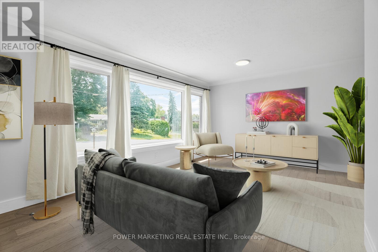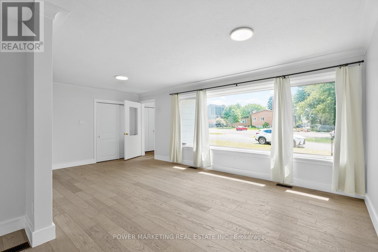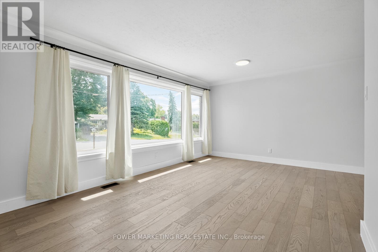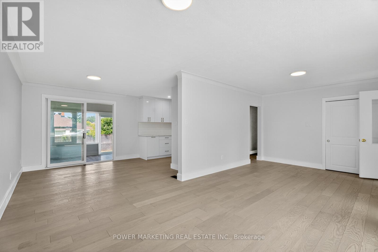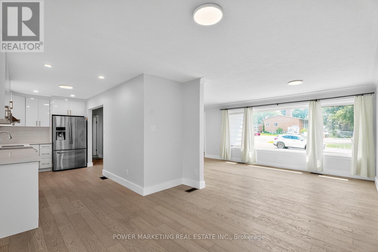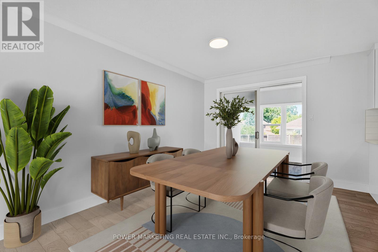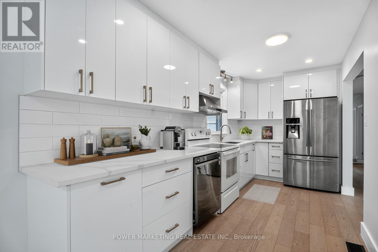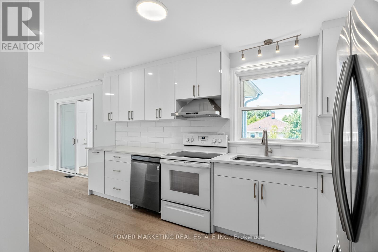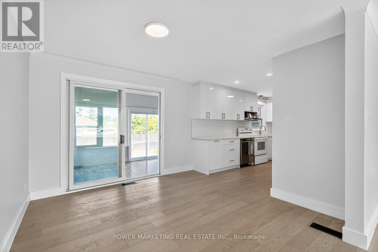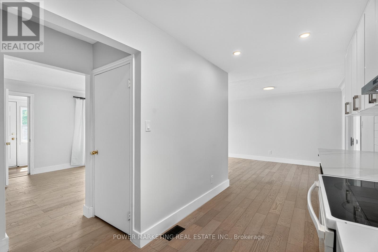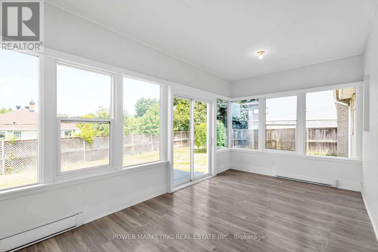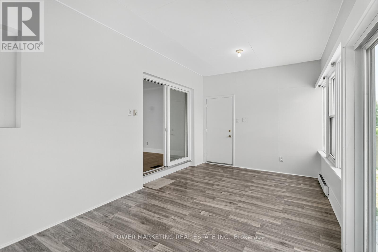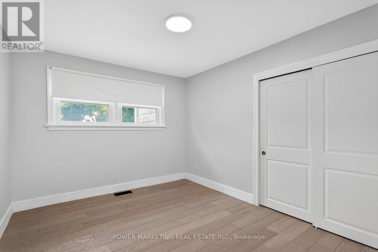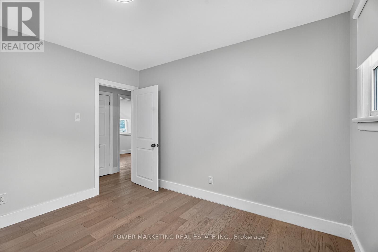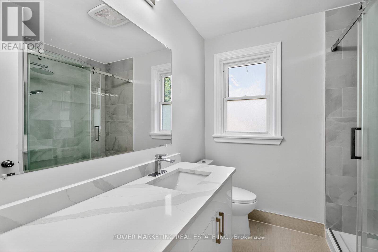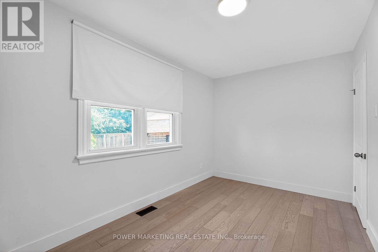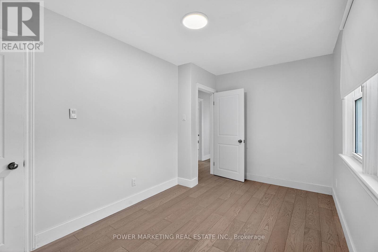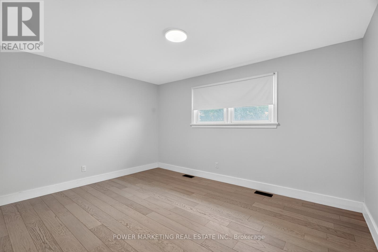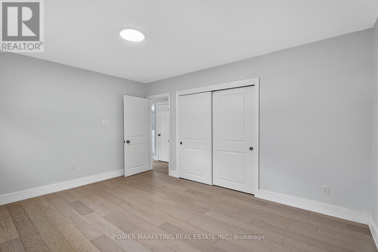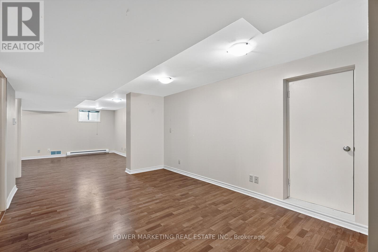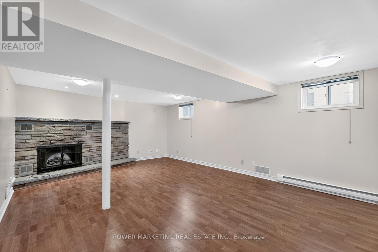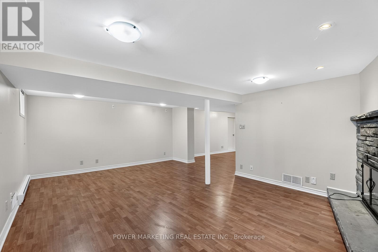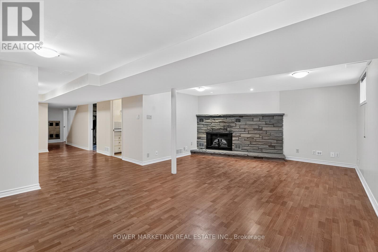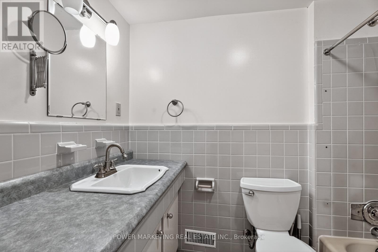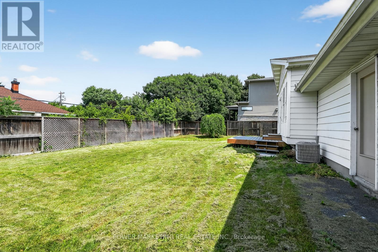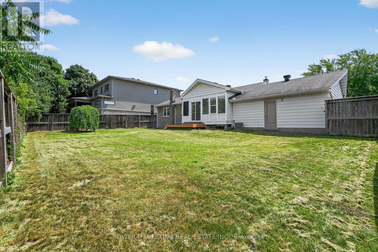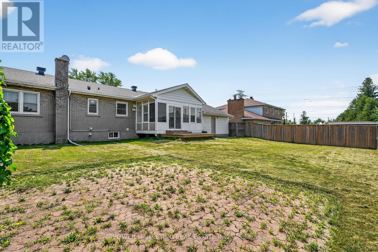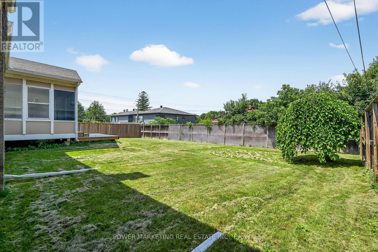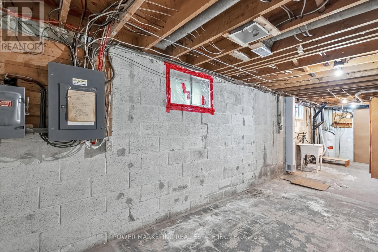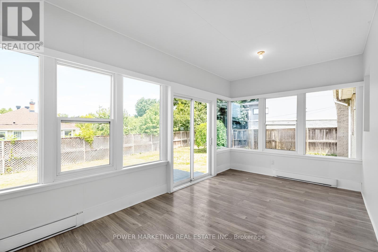9 Epworth Avenue Ottawa, Ontario K2G 2L4
3 Bedroom
2 Bathroom
2,500 - 3,000 ft2
Bungalow
Fireplace
Central Air Conditioning
Forced Air
$799,000
In-Laws Welcome! Renovated & Updated! Step into this beautifully updated home featuring a spacious living room and a bright new eat-in kitchen with lots of cabinetry. Enjoy the comfort of a brand-new 4-piece bathroom, new flooring, and modern doors throughout. The finished lower level is ideal for an in-law suite, offering a large recreation room, a full bathroom, and two additional unfinished spaces ready for your personal touch. Complete with an oversized double garage. some pictures. are virtually staged. Rented $3200 per month till August,1st,2026! (id:43934)
Property Details
| MLS® Number | X12313699 |
| Property Type | Single Family |
| Community Name | 7301 - Meadowlands/St. Claire Gardens |
| Parking Space Total | 6 |
Building
| Bathroom Total | 2 |
| Bedrooms Above Ground | 3 |
| Bedrooms Total | 3 |
| Appliances | Oven - Built-in |
| Architectural Style | Bungalow |
| Basement Development | Finished |
| Basement Features | Walk-up |
| Basement Type | N/a (finished) |
| Construction Style Attachment | Detached |
| Cooling Type | Central Air Conditioning |
| Exterior Finish | Brick |
| Fireplace Present | Yes |
| Foundation Type | Brick |
| Heating Fuel | Natural Gas |
| Heating Type | Forced Air |
| Stories Total | 1 |
| Size Interior | 2,500 - 3,000 Ft2 |
| Type | House |
| Utility Water | Municipal Water |
Parking
| Attached Garage | |
| Garage |
Land
| Acreage | No |
| Sewer | Sanitary Sewer |
| Size Depth | 100 Ft |
| Size Frontage | 84 Ft |
| Size Irregular | 84 X 100 Ft |
| Size Total Text | 84 X 100 Ft |
Contact Us
Contact us for more information

