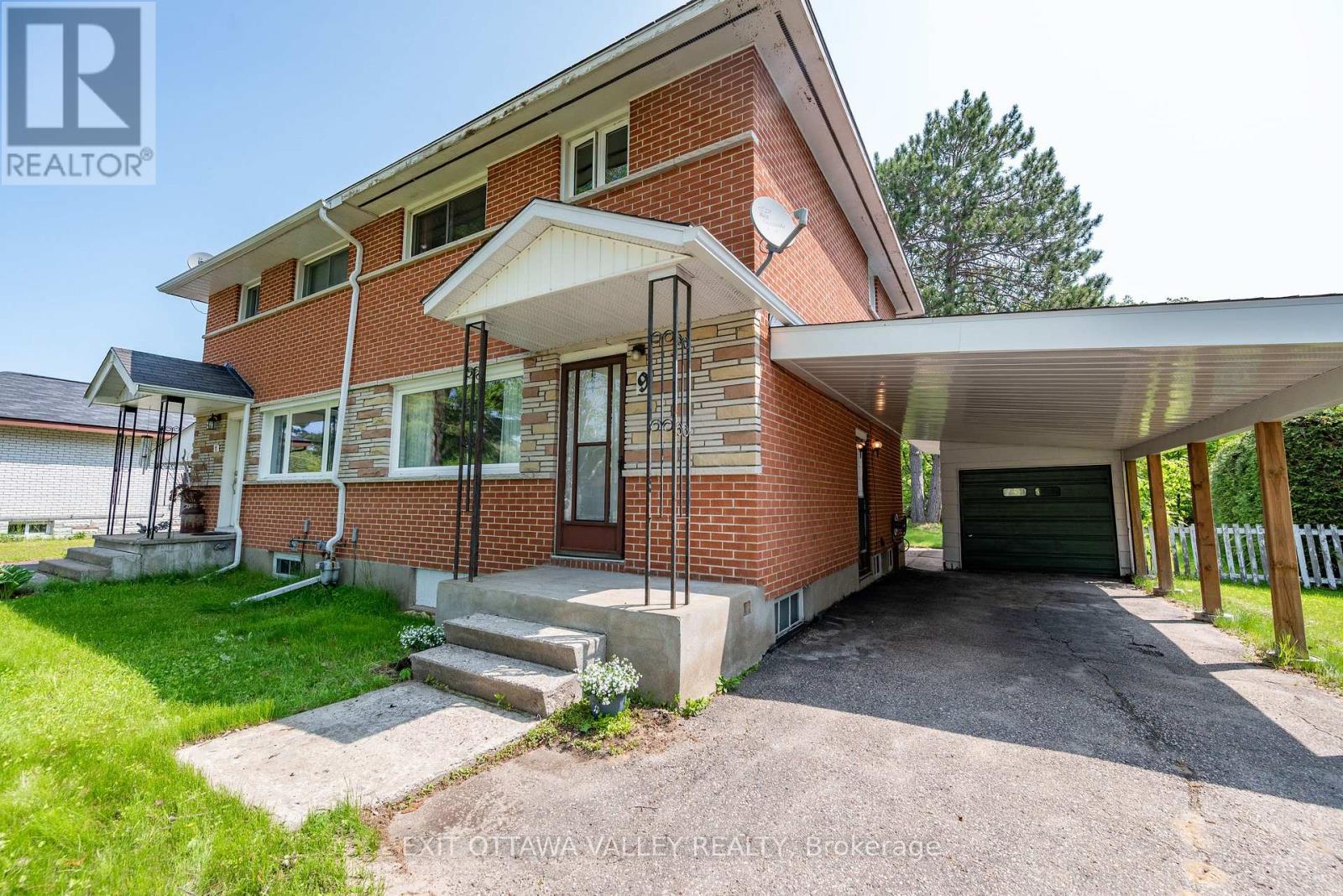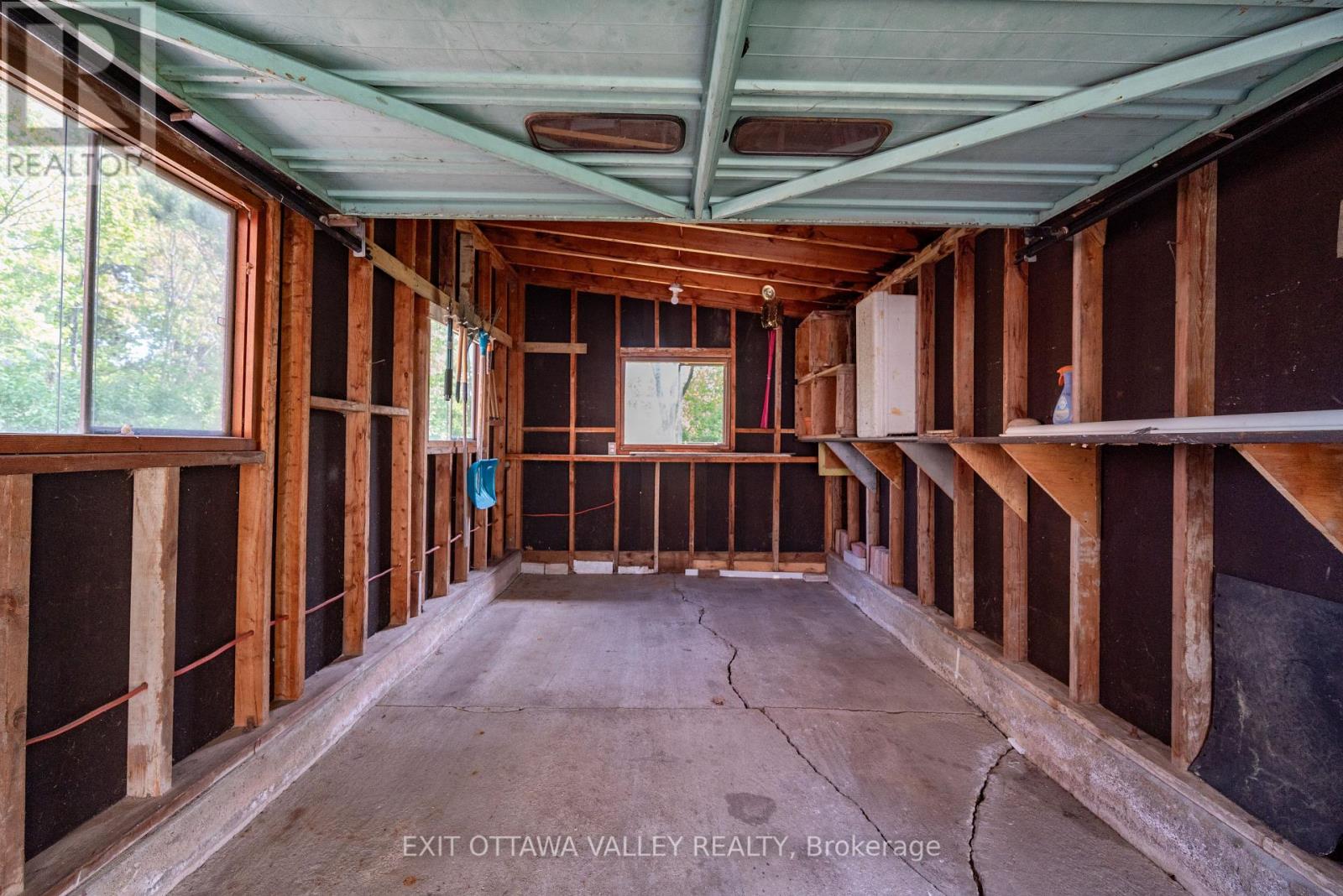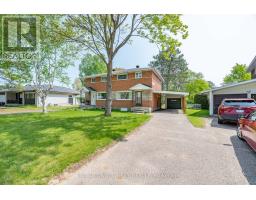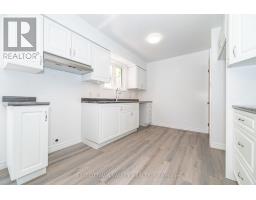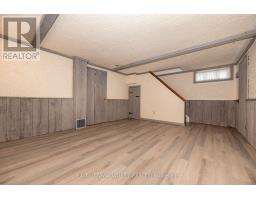3 Bedroom
2 Bathroom
700 - 1,100 ft2
Central Air Conditioning
Forced Air
$319,900
Welcome to this beautifully updated 3 bedroom, 1.5 bathroom semi-detached home, offering comfort, functionality, and modern updates in a quiet, established neighborhood. With a flexible closing and vacant possession, this property is move-in ready and perfect for first-time buyers or those looking to downsize without compromising on space. Step inside to find a newly renovated kitchen featuring modern finishes and ample storage, making it ideal for family meals or entertaining guests. Both bathrooms have also been tastefully updated, offering a fresh and contemporary feel. The main living areas are bright and inviting, with plenty of natural light enhancing the homes warm atmosphere. Downstairs provides versatile space ideal for a rec room, home office, gym, or additional storage. The property also includes a detached single garage and a convenient carport, providing ample parking and storage for vehicles or outdoor gear. This home checks all the boxes for affordability, space, and style and is ready to welcome its new owners. Don't miss your chance to own a move-in ready home in a desirable area. (id:43934)
Property Details
|
MLS® Number
|
X12195038 |
|
Property Type
|
Single Family |
|
Community Name
|
510 - Deep River |
|
Parking Space Total
|
3 |
Building
|
Bathroom Total
|
2 |
|
Bedrooms Above Ground
|
3 |
|
Bedrooms Total
|
3 |
|
Basement Development
|
Partially Finished |
|
Basement Type
|
Full (partially Finished) |
|
Construction Style Attachment
|
Semi-detached |
|
Cooling Type
|
Central Air Conditioning |
|
Exterior Finish
|
Brick |
|
Foundation Type
|
Block |
|
Half Bath Total
|
1 |
|
Heating Fuel
|
Electric |
|
Heating Type
|
Forced Air |
|
Stories Total
|
2 |
|
Size Interior
|
700 - 1,100 Ft2 |
|
Type
|
House |
|
Utility Water
|
Municipal Water |
Parking
Land
|
Acreage
|
No |
|
Sewer
|
Sanitary Sewer |
|
Size Depth
|
135 Ft |
|
Size Frontage
|
30 Ft |
|
Size Irregular
|
30 X 135 Ft |
|
Size Total Text
|
30 X 135 Ft |
Rooms
| Level |
Type |
Length |
Width |
Dimensions |
|
Lower Level |
Utility Room |
3.09 m |
3.27 m |
3.09 m x 3.27 m |
|
Lower Level |
Family Room |
3.89 m |
4.62 m |
3.89 m x 4.62 m |
|
Lower Level |
Bathroom |
2.29 m |
0.86 m |
2.29 m x 0.86 m |
|
Lower Level |
Laundry Room |
2.92 m |
3.05 m |
2.92 m x 3.05 m |
|
Main Level |
Kitchen |
3.2 m |
3.68 m |
3.2 m x 3.68 m |
|
Main Level |
Living Room |
4.64 m |
4.29 m |
4.64 m x 4.29 m |
|
Main Level |
Dining Room |
1.98 m |
3.2 m |
1.98 m x 3.2 m |
|
Upper Level |
Bathroom |
1.9 m |
1.5 m |
1.9 m x 1.5 m |
|
Upper Level |
Bedroom |
2.79 m |
3.04 m |
2.79 m x 3.04 m |
|
Upper Level |
Bedroom |
2.71 m |
4.06 m |
2.71 m x 4.06 m |
|
Upper Level |
Bedroom |
3.58 m |
2.53 m |
3.58 m x 2.53 m |
https://www.realtor.ca/real-estate/28413436/9-claremount-road-deep-river-510-deep-river


