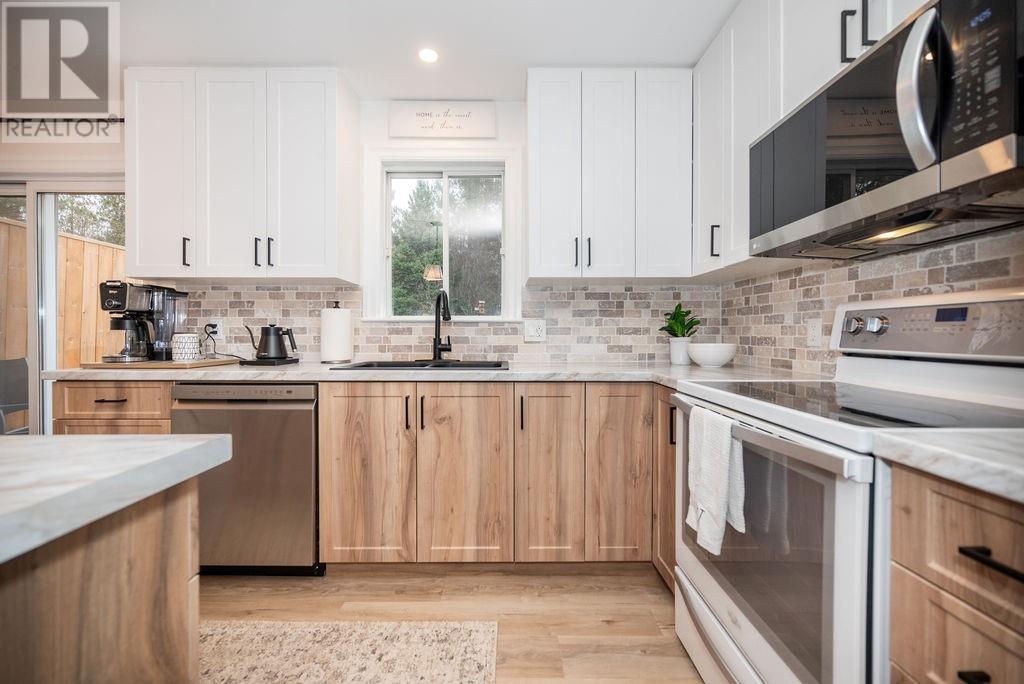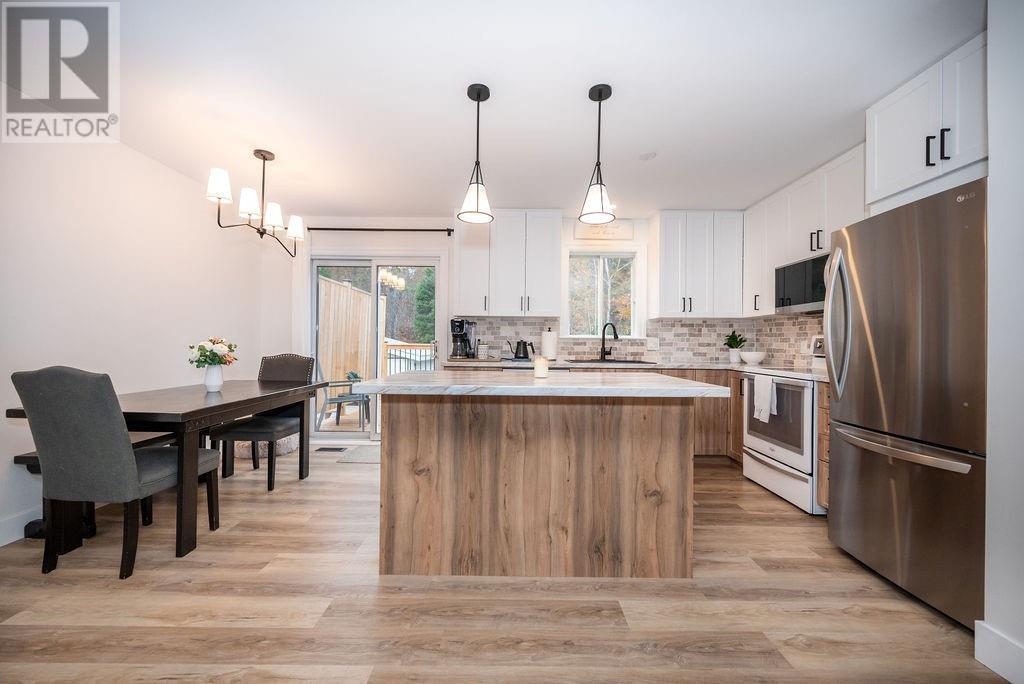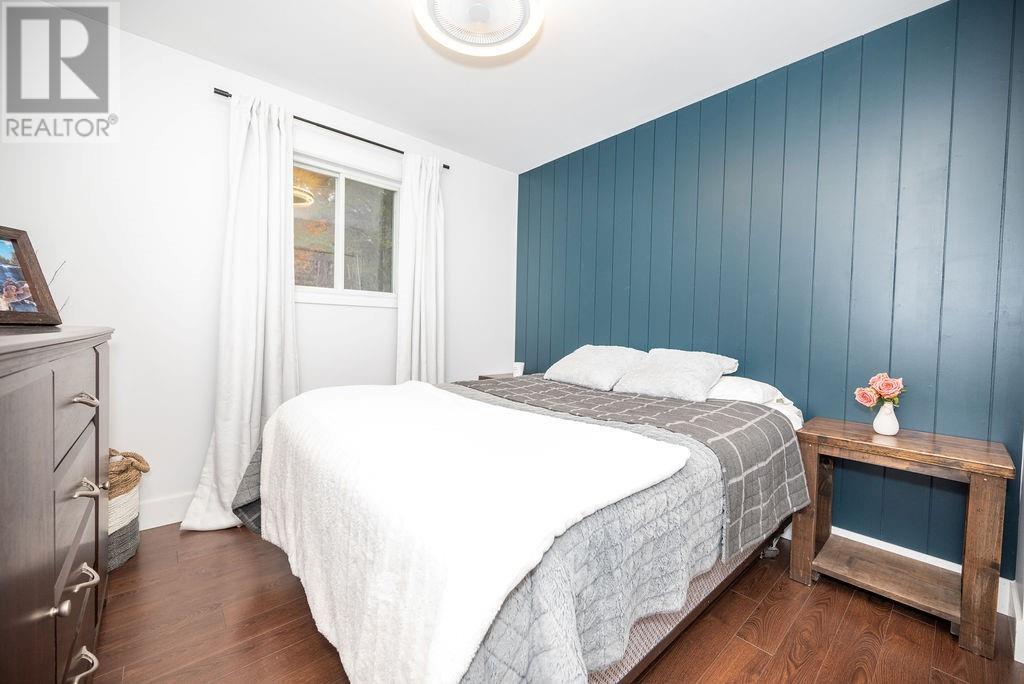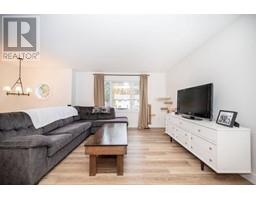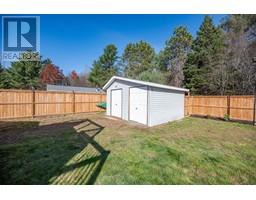9 Bob Seguin Drive Chalk River, Ontario K0J 1J0
$424,900
Move in for Christmas! You can be entertaining family & friends in this contemporary, open concept home. Recently updated with a stylish new kitchen with island seating, freshly painted, modern lighting and floor coverings. Make it yours and enjoy 2 bedrooms on the main level, a sparkling main bath and spacious lower level bedroom with it's own Ensuite. A large family room doubles as 4th Bedroom or office. A separate finished laundry room makes an everyday chore more enjoyable. If you don't already know this family-friendly community, you will soon fall in love. Backing onto a lush forest with ATV and walking trails close by. An oversized workshop/shed 13.7 x 9.5 has double doors front & back plus a separate area to store tools & patio furniture from the huge deck. This private lot is fully fenced for your fur babies to run. Enjoy the outdoor spaces year round with a large fire pit. Located close to Corry Lake, CNL and Garrison Petawawa. Offers must contain a min. 24 hour irrevocable (id:43934)
Property Details
| MLS® Number | 1417670 |
| Property Type | Single Family |
| Neigbourhood | CHALK RIVER |
| AmenitiesNearBy | Recreation Nearby, Water Nearby |
| CommunicationType | Internet Access |
| ParkingSpaceTotal | 4 |
| StorageType | Storage Shed |
Building
| BathroomTotal | 2 |
| BedroomsAboveGround | 2 |
| BedroomsBelowGround | 1 |
| BedroomsTotal | 3 |
| Appliances | Refrigerator, Dishwasher, Dryer, Microwave Range Hood Combo, Stove, Washer, Blinds |
| ArchitecturalStyle | Raised Ranch |
| BasementDevelopment | Finished |
| BasementType | Full (finished) |
| ConstructedDate | 1996 |
| ConstructionMaterial | Wood Frame |
| ConstructionStyleAttachment | Detached |
| CoolingType | Central Air Conditioning |
| ExteriorFinish | Siding, Vinyl |
| FireProtection | Smoke Detectors |
| FlooringType | Laminate |
| FoundationType | Block |
| HeatingFuel | Natural Gas |
| HeatingType | Forced Air |
| StoriesTotal | 1 |
| Type | House |
| UtilityWater | Municipal Water |
Parking
| Oversize | |
| Surfaced |
Land
| Acreage | No |
| LandAmenities | Recreation Nearby, Water Nearby |
| Sewer | Municipal Sewage System |
| SizeDepth | 101 Ft ,7 In |
| SizeFrontage | 63 Ft |
| SizeIrregular | 63 Ft X 101.55 Ft |
| SizeTotalText | 63 Ft X 101.55 Ft |
| ZoningDescription | Residential |
Rooms
| Level | Type | Length | Width | Dimensions |
|---|---|---|---|---|
| Lower Level | Laundry Room | 9'7" x 6'5" | ||
| Lower Level | Recreation Room | 21'0" x 12'5" | ||
| Lower Level | Bedroom | 12'7" x 11'6" | ||
| Lower Level | 4pc Ensuite Bath | 8'11" x 5'5" | ||
| Lower Level | Utility Room | 9'7" x 6'5" | ||
| Main Level | Foyer | 6'0" x 4'0" | ||
| Main Level | Living Room | 13'5" x 13'0" | ||
| Main Level | Kitchen | 17'3" x 9'5" | ||
| Main Level | 4pc Bathroom | 4'10" x 9'4" | ||
| Main Level | Bedroom | 9'10" x 9'5" | ||
| Main Level | Primary Bedroom | 12'10" x 10'2" |
https://www.realtor.ca/real-estate/27579980/9-bob-seguin-drive-chalk-river-chalk-river
Interested?
Contact us for more information




