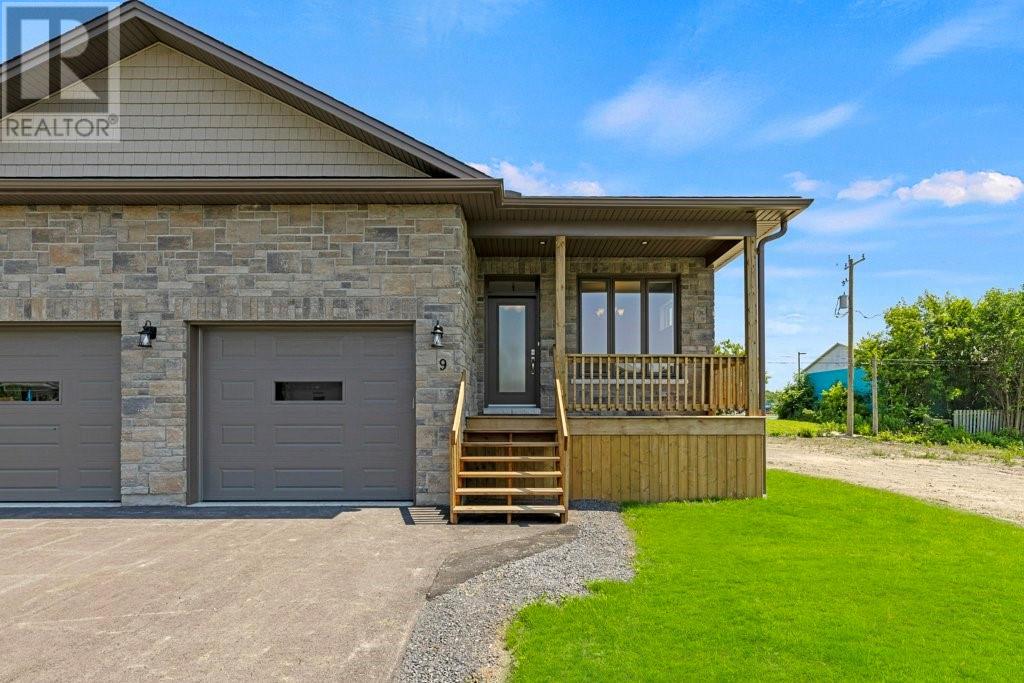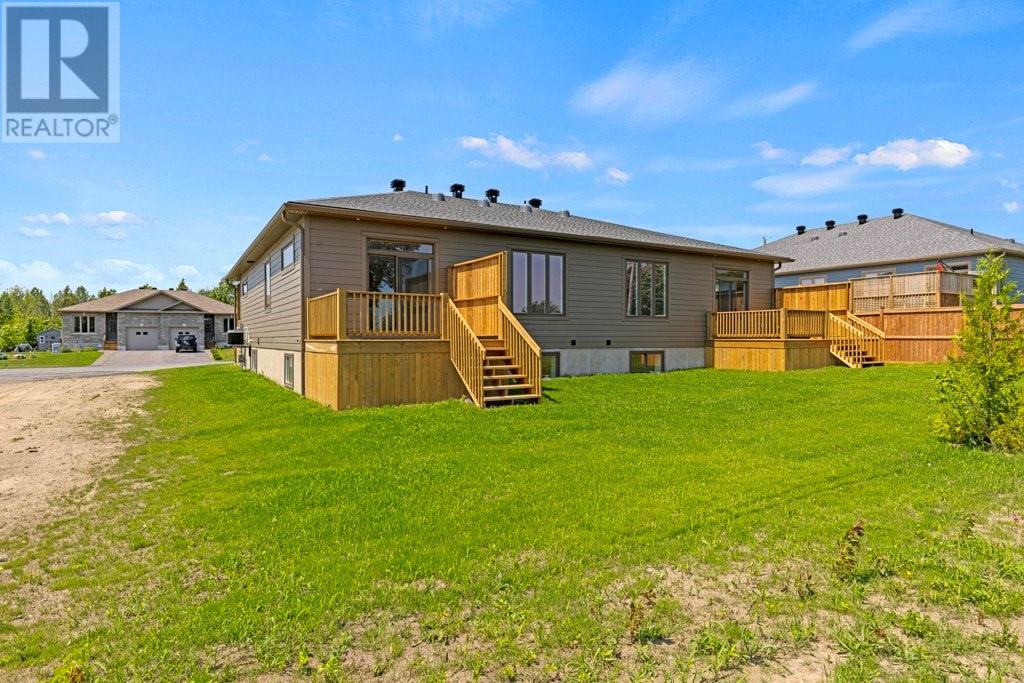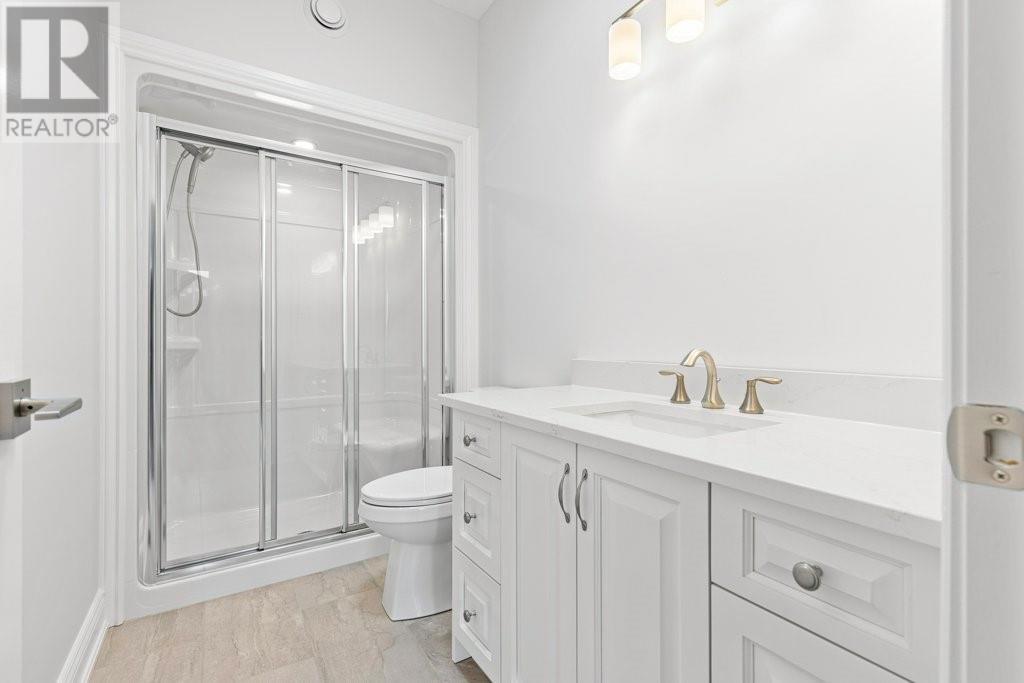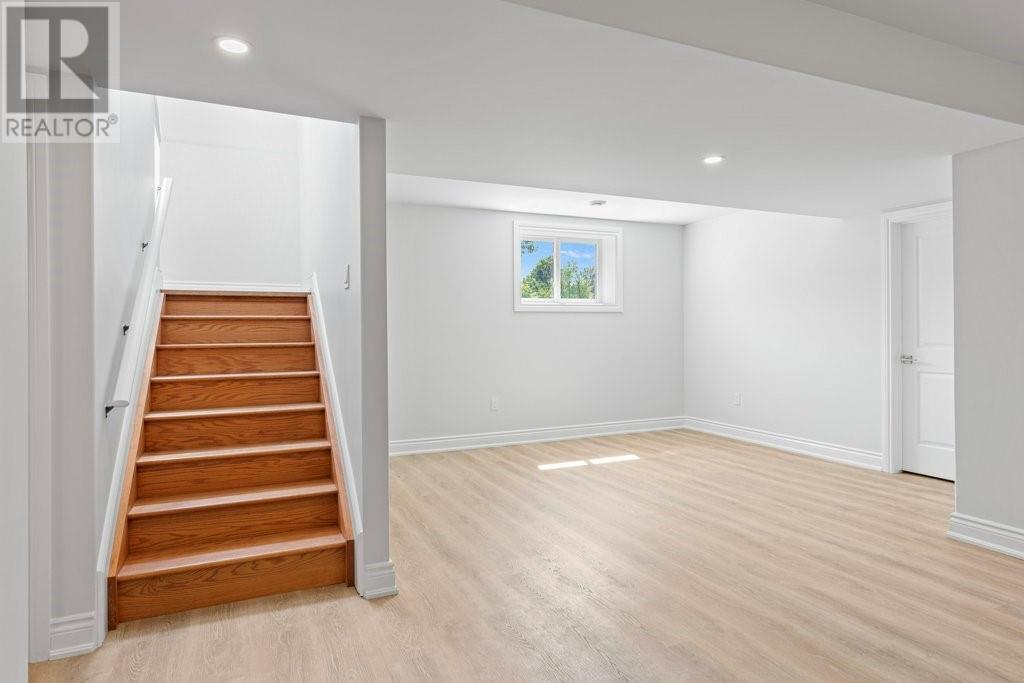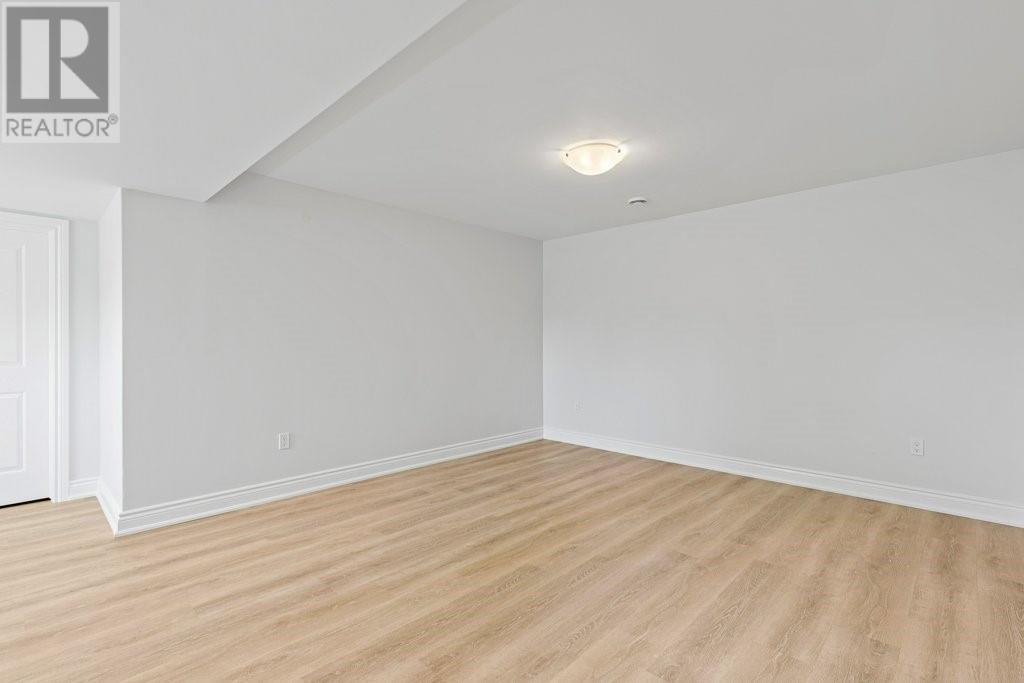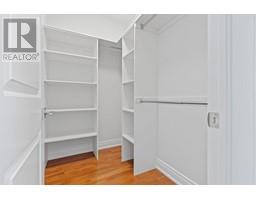9 Billings Avenue W Iroquois, Ontario K0E 1K0
$575,000
14x40 ft open concept grand room in your brand new Energy Star semi that extends from gorgeous front door all the way to rear patio leading to rear deck & cozy yard! 9 ft ceilings through-out main level add to wow-factor with stunning kitchen cabinets with soft close & crown moulding finished flush to ceiling at top of cabinetry-centre island with breakfast bar-quartz countertops-wall-to-wall ceramic tile & hrwd in 1100 sq ft main level incl spacious primary bdrm with big/bright rear window, walk-in closet, 3 pc ensuite with vanity/quartz countertops that match main level 4 pc bath/lndry-Fully finished lower level has 8 ft ceilings & hi-end vinyl floor throughout incl 2 spacious bdrms with big egress windows-family room-3 pc bath-utility rm/workshop features 200 amp breaker service, on-demand hot water & HE nat gas furnace-Stone front & hi end siding-Spray foam insulation on both levels & garage! $70/mo nat gas cost for heat/hot water-New home warranty! In-law suite potential! (id:43934)
Property Details
| MLS® Number | 1415800 |
| Property Type | Single Family |
| Neigbourhood | Billings Avenue W. |
| AmenitiesNearBy | Golf Nearby, Recreation Nearby, Shopping, Water Nearby |
| Features | Park Setting, Flat Site, Other, Automatic Garage Door Opener |
| ParkingSpaceTotal | 3 |
| Structure | Deck |
Building
| BathroomTotal | 3 |
| BedroomsAboveGround | 1 |
| BedroomsBelowGround | 2 |
| BedroomsTotal | 3 |
| ArchitecturalStyle | Bungalow |
| BasementDevelopment | Finished |
| BasementType | Full (finished) |
| ConstructedDate | 2024 |
| ConstructionMaterial | Wood Frame |
| ConstructionStyleAttachment | Semi-detached |
| CoolingType | Central Air Conditioning, Air Exchanger |
| ExteriorFinish | Stone, Siding |
| FireProtection | Smoke Detectors |
| FlooringType | Hardwood, Vinyl, Ceramic |
| FoundationType | Poured Concrete |
| HeatingFuel | Natural Gas |
| HeatingType | Forced Air |
| StoriesTotal | 1 |
| Type | House |
| UtilityWater | Municipal Water |
Parking
| Attached Garage | |
| Inside Entry | |
| Surfaced |
Land
| AccessType | Highway Access |
| Acreage | No |
| LandAmenities | Golf Nearby, Recreation Nearby, Shopping, Water Nearby |
| Sewer | Municipal Sewage System |
| SizeDepth | 130 Ft ,2 In |
| SizeFrontage | 36 Ft ,10 In |
| SizeIrregular | 36.81 Ft X 130.18 Ft |
| SizeTotalText | 36.81 Ft X 130.18 Ft |
| ZoningDescription | R2 |
Rooms
| Level | Type | Length | Width | Dimensions |
|---|---|---|---|---|
| Lower Level | Family Room | 25'7" x 17'7" | ||
| Lower Level | 3pc Bathroom | 12'2" x 6'2" | ||
| Lower Level | Bedroom | 13'2" x 13'2" | ||
| Lower Level | Bedroom | 12'1" x 12'11" | ||
| Lower Level | Utility Room | 12'4" x 10'6" | ||
| Main Level | Dining Room | 13'9" x 12'5" | ||
| Main Level | Living Room | 13'8" x 16'1" | ||
| Main Level | Kitchen | 13'9" x 12'8" | ||
| Main Level | 4pc Bathroom | 6'11" x 7'11" | ||
| Main Level | Primary Bedroom | 12'3" x 17'0" | ||
| Main Level | Other | 4'11" x 6'11" | ||
| Main Level | 3pc Ensuite Bath | 5'0" x 9'10" | ||
| Main Level | Laundry Room | Measurements not available |
Utilities
| Fully serviced | Available |
https://www.realtor.ca/real-estate/27524461/9-billings-avenue-w-iroquois-billings-avenue-w
Interested?
Contact us for more information

