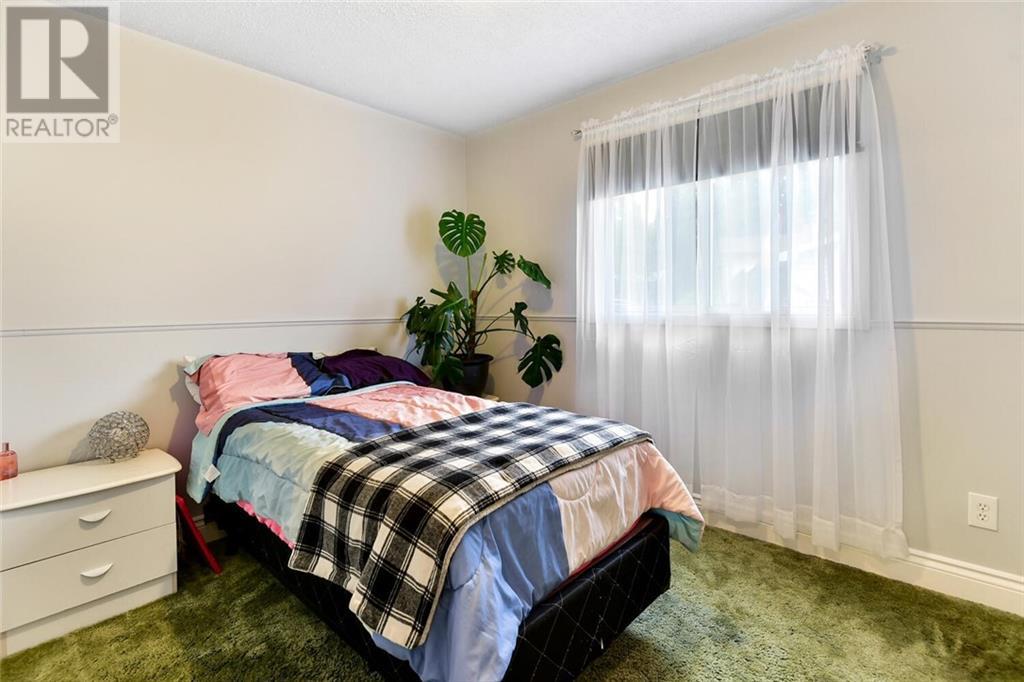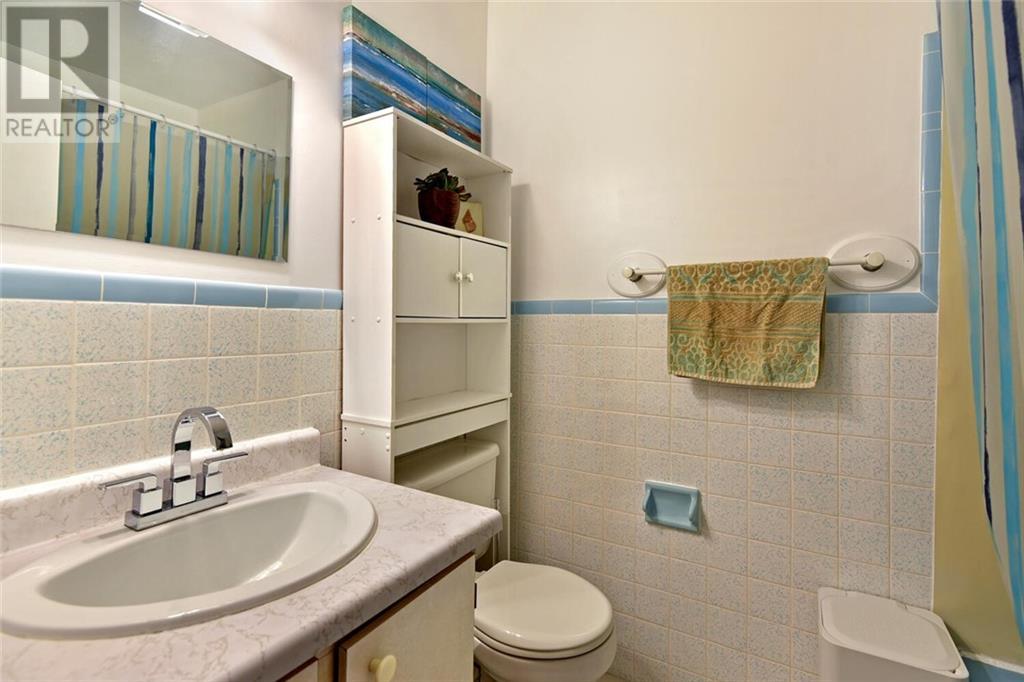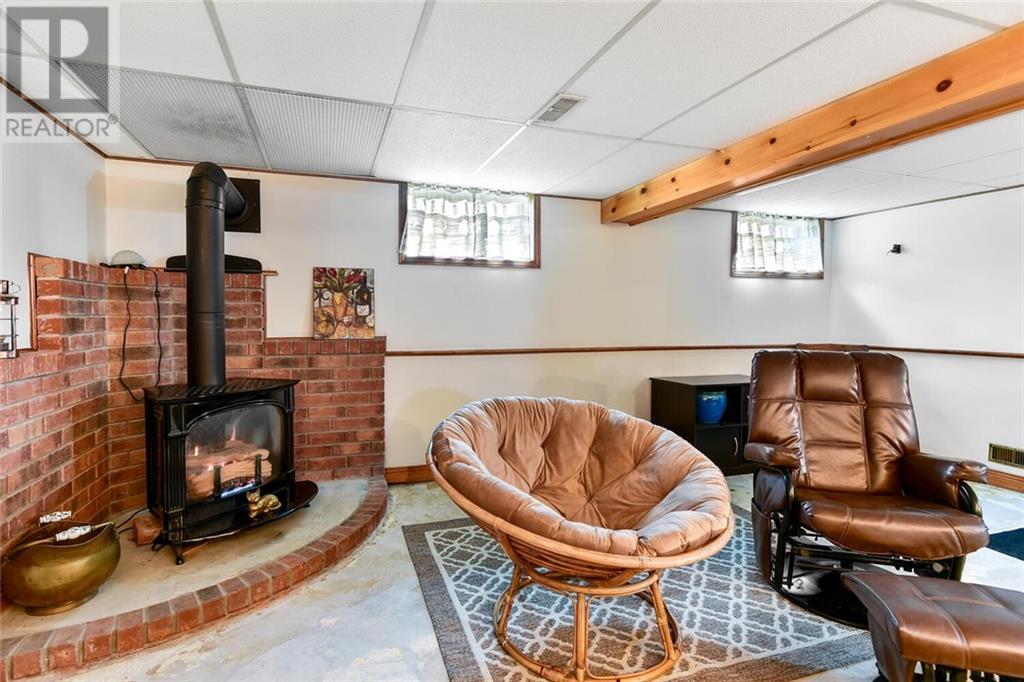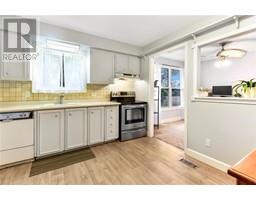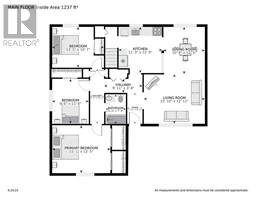9 Bernard Crescent Maitland, Ontario K0E 1P0
$389,900
Well established peaceful family neighbourhood, ideal location for young families or empty nesters. This 3 bedroom home has an attached garage and ample driveway parking. From the covered front porch where you can relax and listen to nature's sounds including a lovely covered pond you will take a breath and feel like you have found the perfect spot. Easy to access the International Bridge, or the 401 to Brockville, Toronto and Montreal. The 416 will bring you to Ottawa in less than an hour. From the front foyer you will enter the open concept living and dining room. Spacious kitchen with access to large fenced yard that provides a river view most of the year. Bright and airy main bedroom with double closets plus additional 2 bedrooms for guests or children. Lower level boasts a large family room, laundry room and airtight gas fireplace. This is a well maintained economical home with many updates. Pride of ownership is evident. No conveyance of offers until 3pm Tuesday, July 9th 2024 (id:43934)
Open House
This property has open houses!
10:00 am
Ends at:11:00 am
Property Details
| MLS® Number | 1400306 |
| Property Type | Single Family |
| Neigbourhood | Maitland |
| Amenities Near By | Water Nearby |
| Communication Type | Internet Access |
| Easement | Right Of Way |
| Features | Automatic Garage Door Opener |
| Parking Space Total | 5 |
| Road Type | Paved Road |
| Structure | Deck |
| View Type | River View |
Building
| Bathroom Total | 2 |
| Bedrooms Above Ground | 3 |
| Bedrooms Total | 3 |
| Appliances | Refrigerator, Dishwasher, Hood Fan, Stove |
| Architectural Style | Bungalow |
| Basement Development | Partially Finished |
| Basement Type | Full (partially Finished) |
| Constructed Date | 1973 |
| Construction Style Attachment | Detached |
| Cooling Type | Central Air Conditioning |
| Exterior Finish | Brick, Vinyl |
| Fire Protection | Smoke Detectors |
| Fixture | Drapes/window Coverings, Ceiling Fans |
| Flooring Type | Carpeted, Laminate, Tile |
| Foundation Type | Block |
| Half Bath Total | 1 |
| Heating Fuel | Natural Gas |
| Heating Type | Forced Air |
| Stories Total | 1 |
| Type | House |
| Utility Water | Drilled Well |
Parking
| Attached Garage |
Land
| Access Type | Highway Access |
| Acreage | No |
| Fence Type | Fenced Yard |
| Land Amenities | Water Nearby |
| Landscape Features | Landscaped |
| Sewer | Septic System |
| Size Depth | 150 Ft |
| Size Frontage | 100 Ft |
| Size Irregular | 100 Ft X 150 Ft |
| Size Total Text | 100 Ft X 150 Ft |
| Zoning Description | Residential |
Rooms
| Level | Type | Length | Width | Dimensions |
|---|---|---|---|---|
| Lower Level | Family Room | 22’1” x 13’11” | ||
| Lower Level | Storage | 16’1” x 12’7” | ||
| Lower Level | Other | 13’7” x 9’6” | ||
| Lower Level | Family Room | 15’9” x 9’8” | ||
| Lower Level | 3pc Ensuite Bath | 12’8” x 7’6” | ||
| Main Level | Foyer | 8’0" x 3’11” | ||
| Main Level | Living Room | 15’10” x 12’11” | ||
| Main Level | Dining Room | 12’3” x 10’9” | ||
| Main Level | Kitchen | 12’0" x 11’3” | ||
| Main Level | Primary Bedroom | 15’1” x 12’5” | ||
| Main Level | Bedroom | 11’8” x 9’6” | ||
| Main Level | Bedroom | 13’5” x 10’7” | ||
| Main Level | 4pc Ensuite Bath | 7’8” x 5’3” |
https://www.realtor.ca/real-estate/27111204/9-bernard-crescent-maitland-maitland
Interested?
Contact us for more information












