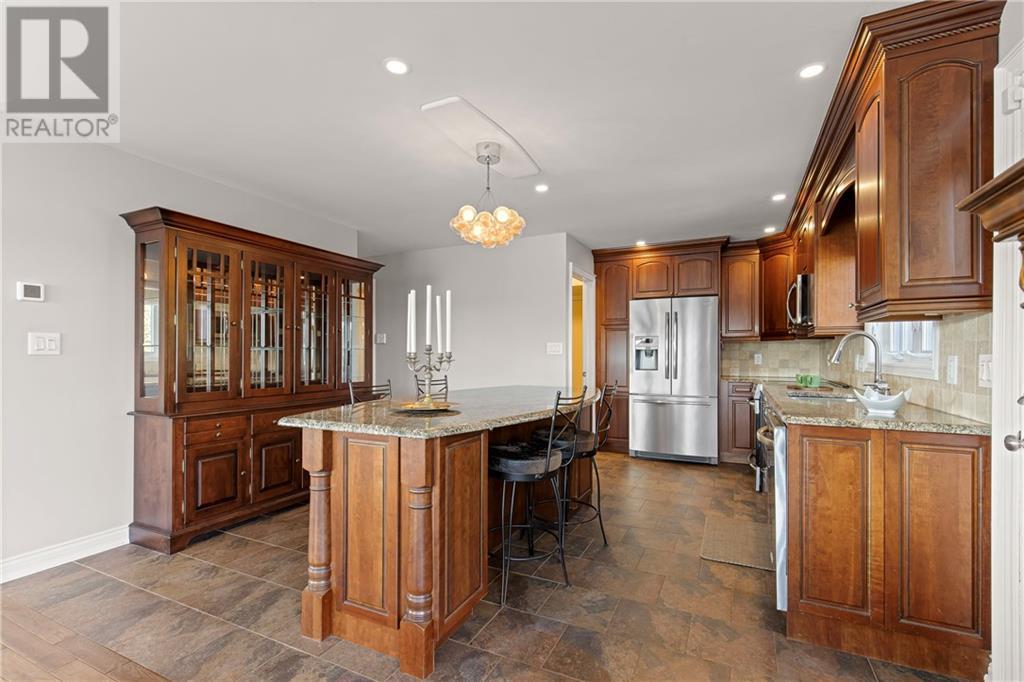9 Bayview Road Brockville, Ontario K6V 5S2
$2,200,000
Flooring: Hardwood, Life on the St. Lawrence River offers endless enjoyment & entertainment. This property is a unique blend of natural beauty w/breathtaking rock cuts & beautifully maintained gardens surrounding the home while docking & sitting areas take in the stunning outdoor vistas of the river. Watch from your balcony or covered deck, as the passage of ocean liners make their way thru these Intl waters to the Great Lakes. Seize the opportunity to own a piece of paradise where sunrises paint the river w/hues of gold & moonlit nights are nothing less than magical. The living space is an indoor experience created w/a wall of south facing windows providing panoramic vistas that stretch as far as the eye can see. This elegant spacious home affords a walkout to the river. It offers a bunkie, easy docking afforded by a Kehoe dock as well as a Seadoo lift & storage facility. Its exclusivity is ensured w/private road access & a parking strip for guests is offered on Bayview Rd. Can't you see yourself here?, Flooring: Ceramic (id:43934)
Property Details
| MLS® Number | X9519435 |
| Property Type | Single Family |
| Neigbourhood | St. Lawrence River |
| Community Name | 810 - Brockville |
| AmenitiesNearBy | Park |
| ParkingSpaceTotal | 5 |
| Structure | Deck |
| WaterFrontType | Waterfront |
Building
| BathroomTotal | 3 |
| BedroomsAboveGround | 3 |
| BedroomsTotal | 3 |
| Amenities | Fireplace(s) |
| Appliances | Dishwasher, Dryer, Hood Fan, Microwave, Refrigerator, Stove, Washer |
| BasementDevelopment | Finished |
| BasementType | Full (finished) |
| ConstructionStyleAttachment | Detached |
| CoolingType | Central Air Conditioning |
| ExteriorFinish | Brick, Vinyl Siding |
| FoundationType | Concrete |
| HeatingFuel | Propane |
| HeatingType | Forced Air |
| StoriesTotal | 2 |
| Type | House |
| UtilityWater | Municipal Water |
Parking
| Attached Garage | |
| Inside Entry |
Land
| Acreage | No |
| LandAmenities | Park |
| Sewer | Sanitary Sewer |
| SizeDepth | 142 Ft |
| SizeFrontage | 122 Ft |
| SizeIrregular | 122 X 142 Ft ; 1 |
| SizeTotalText | 122 X 142 Ft ; 1 |
| ZoningDescription | Residential |
Rooms
| Level | Type | Length | Width | Dimensions |
|---|---|---|---|---|
| Second Level | Bedroom | 4.29 m | 3.17 m | 4.29 m x 3.17 m |
| Second Level | Bedroom | 3.25 m | 2.87 m | 3.25 m x 2.87 m |
| Second Level | Bathroom | 3.25 m | 2.48 m | 3.25 m x 2.48 m |
| Second Level | Primary Bedroom | 4.24 m | 5.1 m | 4.24 m x 5.1 m |
| Second Level | Bathroom | 3.25 m | 2.69 m | 3.25 m x 2.69 m |
| Lower Level | Office | 2.38 m | 2.43 m | 2.38 m x 2.43 m |
| Lower Level | Recreational, Games Room | 7.31 m | 4.57 m | 7.31 m x 4.57 m |
| Lower Level | Other | 1.6 m | 3.02 m | 1.6 m x 3.02 m |
| Main Level | Foyer | 2 m | 5.05 m | 2 m x 5.05 m |
| Main Level | Living Room | 4.49 m | 4.57 m | 4.49 m x 4.57 m |
| Main Level | Dining Room | 3.12 m | 4.57 m | 3.12 m x 4.57 m |
| Main Level | Kitchen | 4.24 m | 5.1 m | 4.24 m x 5.1 m |
| Main Level | Bathroom | 1.37 m | 1.47 m | 1.37 m x 1.47 m |
| Main Level | Laundry Room | 1.75 m | 1.65 m | 1.75 m x 1.65 m |
| Main Level | Other | 2.79 m | 1.57 m | 2.79 m x 1.57 m |
Utilities
| Natural Gas Available | Available |
https://www.realtor.ca/real-estate/27438145/9-bayview-road-brockville-810-brockville-810-brockville
Interested?
Contact us for more information





























































