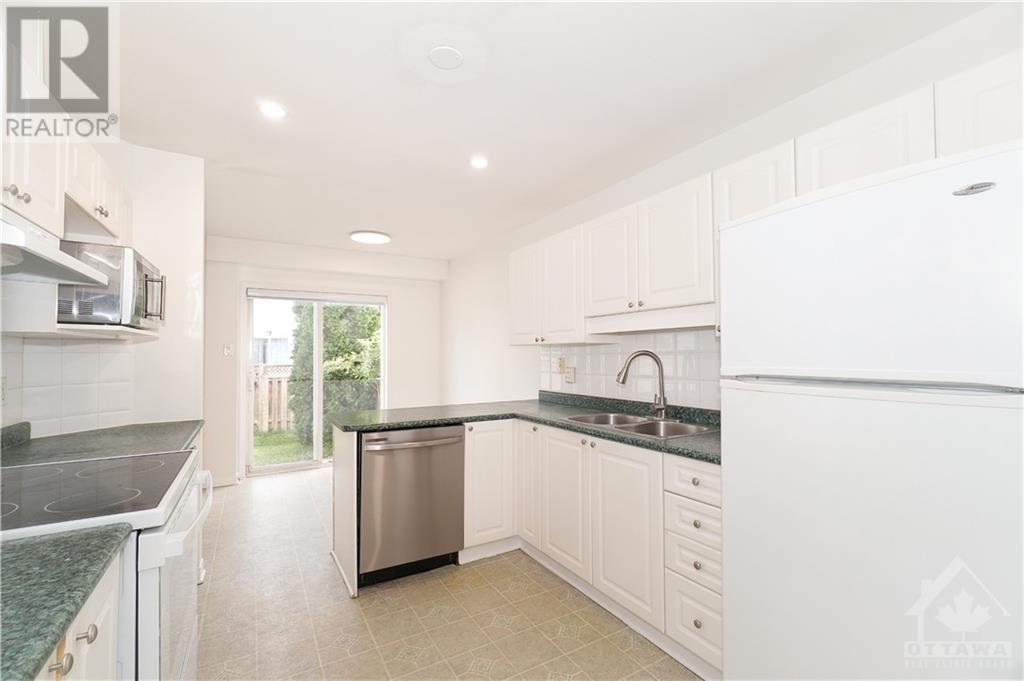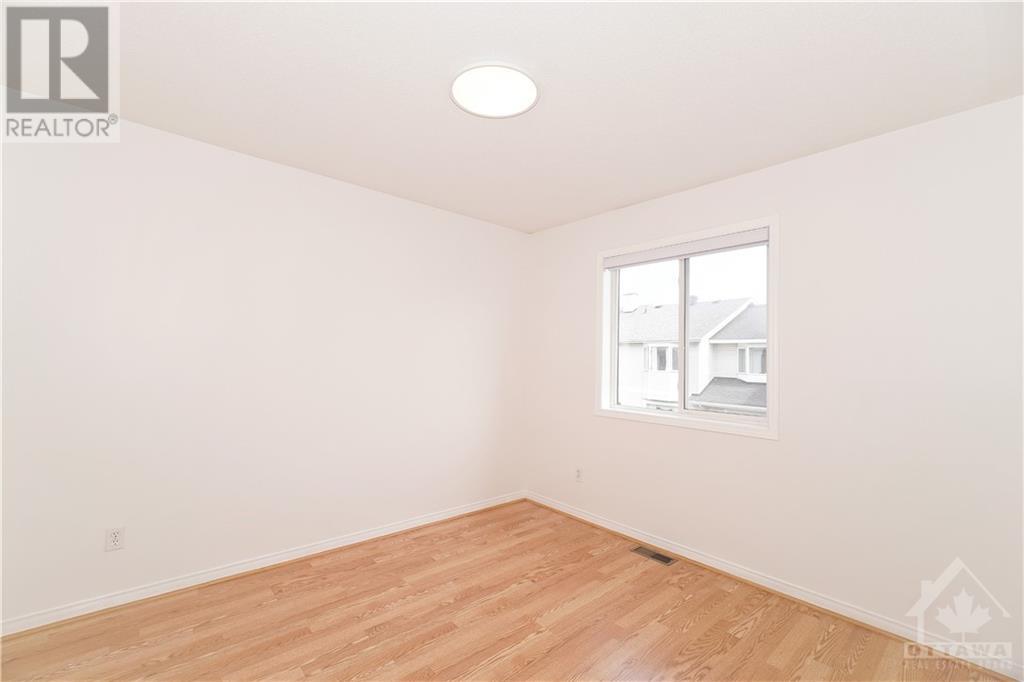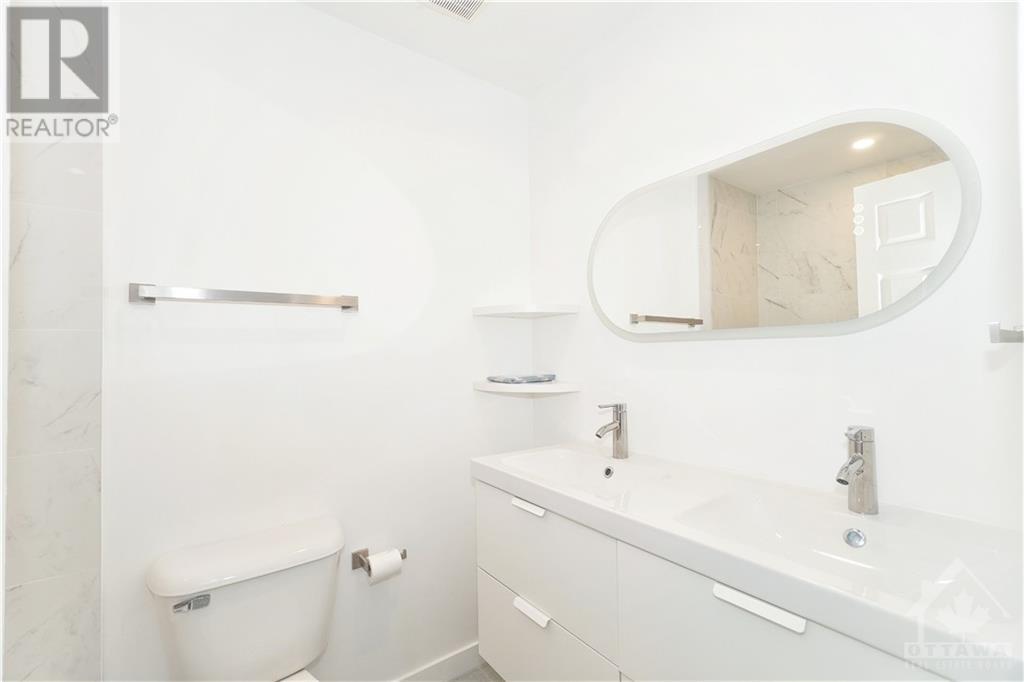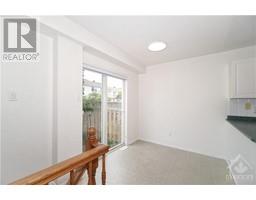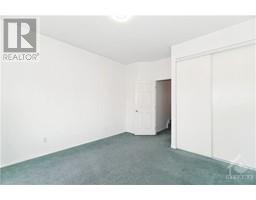4 Bedroom
4 Bathroom
Central Air Conditioning
Forced Air
$2,900 Monthly
Newly Renovated townhouse situated in the neighborhood of Katimavik. ONLY 200m to OC Transpo Park n Ride and Steps to Hwy417. Offering Extended Interlock Driveway, 4 Bedrooms, 4 Bathrooms, Freshly Painted, Newly installed Pot Lights and much more. Main level features a welcoming foyer, access leading to Sun-drenched living room and formal dining room. Chef loving Kitchen with abundance of Cabinets, great storage and Breakfast Area overlooking the backyard. Upper level has 4 generous sized beds and 2 Brand New Full Baths. Spacious primary bed has a large walk-in closet. Large window shines light into the finished lower-level, features a spacious Rec. Room, extra full bath, laundry room and storage space. Backyard is fully fenced and with stone patio. 5 min to Town Centre, CENTRUM dining and shopping, parks, wave pool, schools. Within top school boundaries: Earl of March HS and Holy Trinity HS. Please include proof of income, credit report and photo ID with rental application. (id:43934)
Property Details
|
MLS® Number
|
1415328 |
|
Property Type
|
Single Family |
|
Neigbourhood
|
Katimavik |
|
AmenitiesNearBy
|
Public Transit, Recreation Nearby, Shopping |
|
CommunityFeatures
|
Family Oriented |
|
ParkingSpaceTotal
|
5 |
Building
|
BathroomTotal
|
4 |
|
BedroomsAboveGround
|
4 |
|
BedroomsTotal
|
4 |
|
Amenities
|
Laundry - In Suite |
|
Appliances
|
Refrigerator, Dishwasher, Dryer, Hood Fan, Stove, Washer |
|
BasementDevelopment
|
Finished |
|
BasementType
|
Full (finished) |
|
ConstructedDate
|
1997 |
|
CoolingType
|
Central Air Conditioning |
|
ExteriorFinish
|
Brick, Siding, Concrete |
|
FlooringType
|
Carpeted, Hardwood |
|
HalfBathTotal
|
1 |
|
HeatingFuel
|
Natural Gas |
|
HeatingType
|
Forced Air |
|
StoriesTotal
|
2 |
|
Type
|
Row / Townhouse |
|
UtilityWater
|
Municipal Water |
Parking
Land
|
Acreage
|
No |
|
FenceType
|
Fenced Yard |
|
LandAmenities
|
Public Transit, Recreation Nearby, Shopping |
|
Sewer
|
Municipal Sewage System |
|
SizeDepth
|
100 Ft |
|
SizeFrontage
|
20 Ft |
|
SizeIrregular
|
20 Ft X 100 Ft |
|
SizeTotalText
|
20 Ft X 100 Ft |
|
ZoningDescription
|
Res |
Rooms
| Level |
Type |
Length |
Width |
Dimensions |
|
Second Level |
Primary Bedroom |
|
|
16'2" x 13'1" |
|
Second Level |
Bedroom |
|
|
10'2" x 9'6" |
|
Second Level |
3pc Bathroom |
|
|
Measurements not available |
|
Second Level |
3pc Ensuite Bath |
|
|
Measurements not available |
|
Second Level |
Bedroom |
|
|
10'2" x 9'6" |
|
Second Level |
Bedroom |
|
|
13'0" x 11'0" |
|
Lower Level |
Recreation Room |
|
|
18'3" x 12'7" |
|
Lower Level |
3pc Bathroom |
|
|
Measurements not available |
|
Main Level |
Foyer |
|
|
Measurements not available |
|
Main Level |
Dining Room |
|
|
9'11" x 10'9" |
|
Main Level |
Living Room |
|
|
17'9" x 10'9" |
|
Main Level |
Kitchen |
|
|
10'6" x 7'9" |
|
Main Level |
Eating Area |
|
|
Measurements not available |
|
Main Level |
2pc Bathroom |
|
|
Measurements not available |
https://www.realtor.ca/real-estate/27511867/9-angus-avenue-ottawa-katimavik











