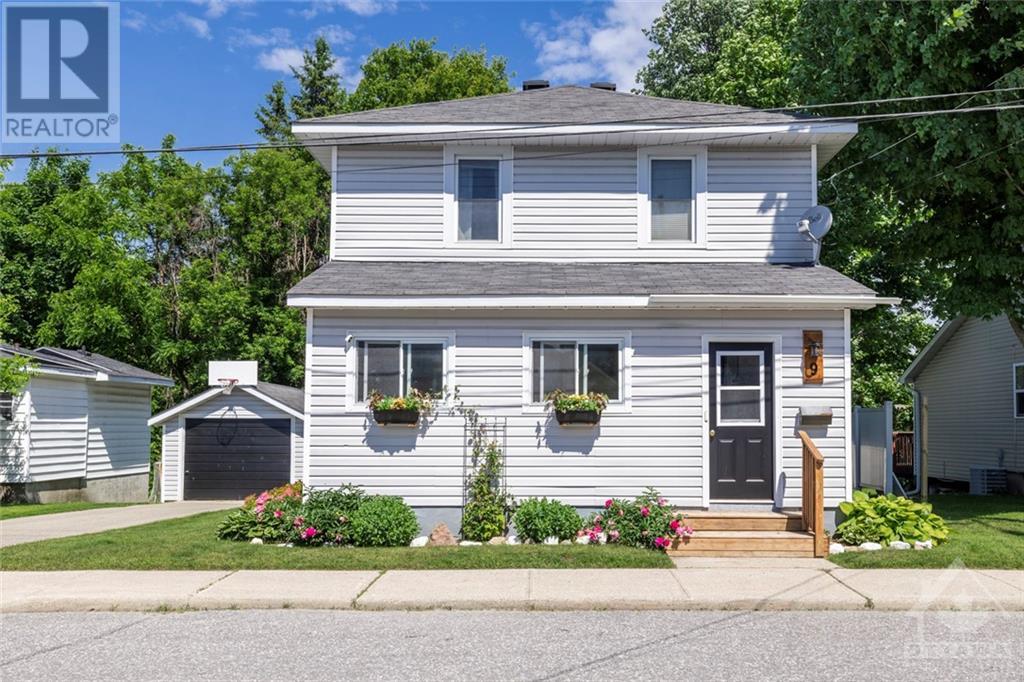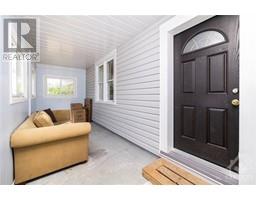3 Bedroom
2 Bathroom
Central Air Conditioning
Forced Air
$569,000
Welcome to this inviting and meticulously updated home nestled in the heart of Perth! Perfectly situated within walking distance to Perth's historic downtown, festivals, parks and excellent dining options, yet nestled on a peaceful and family-friendly street. This 3-bedroom, 2-bathroom home showcases a bright and open layout that has been thoughtfully updated to maintain its distinctive character. Start your day with a cup of coffee on the front covered porch, bathed in morning light. The added convenience of a back laundry room/mud area enhances the functionality of the space. The serene backyard, fully fenced, provides an ideal space for summer gatherings. Complete with a detached garage, this home is a must-see for those seeking charm, convenience, and comfort in Perth. Don't miss out on the chance to own a slice of paradise in one of the most beautiful areas around! (id:43934)
Property Details
|
MLS® Number
|
1397341 |
|
Property Type
|
Single Family |
|
Neigbourhood
|
Perth |
|
Amenities Near By
|
Recreation Nearby, Shopping, Water Nearby |
|
Community Features
|
Family Oriented |
|
Parking Space Total
|
3 |
Building
|
Bathroom Total
|
2 |
|
Bedrooms Above Ground
|
3 |
|
Bedrooms Total
|
3 |
|
Basement Development
|
Unfinished |
|
Basement Type
|
Crawl Space (unfinished) |
|
Constructed Date
|
1920 |
|
Construction Style Attachment
|
Detached |
|
Cooling Type
|
Central Air Conditioning |
|
Exterior Finish
|
Siding |
|
Flooring Type
|
Wall-to-wall Carpet, Laminate, Vinyl |
|
Foundation Type
|
Stone |
|
Half Bath Total
|
1 |
|
Heating Fuel
|
Natural Gas |
|
Heating Type
|
Forced Air |
|
Stories Total
|
2 |
|
Type
|
House |
|
Utility Water
|
Municipal Water |
Parking
Land
|
Acreage
|
No |
|
Fence Type
|
Fenced Yard |
|
Land Amenities
|
Recreation Nearby, Shopping, Water Nearby |
|
Sewer
|
Municipal Sewage System |
|
Size Depth
|
80 Ft |
|
Size Frontage
|
60 Ft |
|
Size Irregular
|
60 Ft X 80 Ft |
|
Size Total Text
|
60 Ft X 80 Ft |
|
Zoning Description
|
Res |
Rooms
| Level |
Type |
Length |
Width |
Dimensions |
|
Second Level |
Bedroom |
|
|
7'5" x 11'1" |
|
Second Level |
Bedroom |
|
|
12'2" x 9'11" |
|
Second Level |
Primary Bedroom |
|
|
10'1" x 12'6" |
|
Second Level |
Full Bathroom |
|
|
6'5" x 8'1" |
|
Second Level |
Other |
|
|
9'1" x 7'0" |
|
Basement |
Recreation Room |
|
|
11'2" x 21'4" |
|
Basement |
Recreation Room |
|
|
12'0" x 15'7" |
|
Basement |
Utility Room |
|
|
6'5" x 20'5" |
|
Main Level |
Living Room |
|
|
10'11" x 15'4" |
|
Main Level |
2pc Bathroom |
|
|
6'2" x 2'8" |
|
Main Level |
Kitchen |
|
|
13'3" x 22'8" |
|
Main Level |
Laundry Room |
|
|
9'7" x 8'1" |
|
Main Level |
Porch |
|
|
6'4" x 21'6" |
https://www.realtor.ca/real-estate/27057065/9-alvin-street-perth-perth

























































