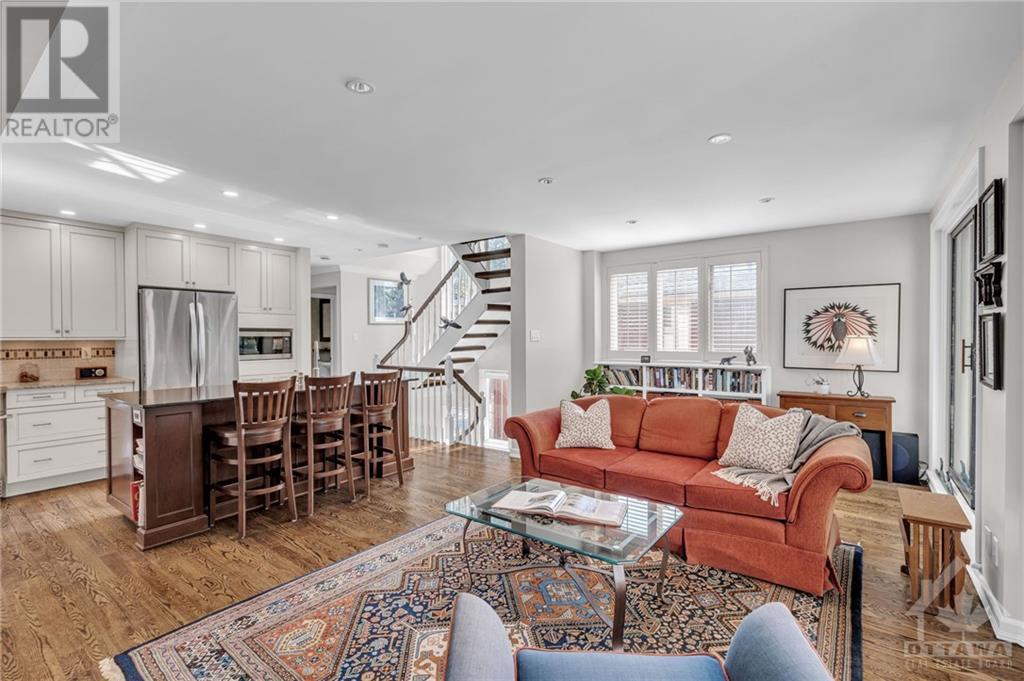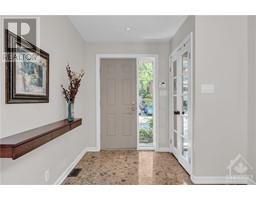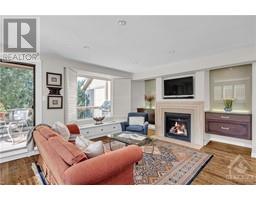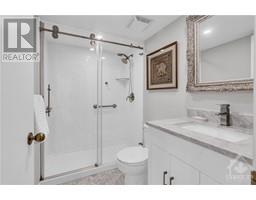3 Bedroom
3 Bathroom
Fireplace
Central Air Conditioning
Forced Air
Landscaped
$1,250,000
Experience the ideal lifestyle in this Hobin-designed home, nestled in the vibrant community of Old Ottawa South, across from Osborne Park with canoe and kayak access to the Rideau River. Located on a quiet cul-de-sac, the home's sun-filled open-riser staircase serves as a stunning focal point. The spacious main-floor family room/bedroom suite, complete with a full bath and double closet, offers direct backyard access. The inviting living room with a cozy fireplace flows seamlessly into a beautifully crafted kitchen with a central island. The elegant dining room, with large windows, provides lovely views of the mature, tree-lined neighborhood. Upstairs, the impressive primary bedroom features a cathedral ceiling, palladium window, large walk-in closet, and vaulted, skylit ensuite bath. This exceptional location offers everything at your doorstep: Hopewell Public School, Carleton University, the Canal, Lansdowne, Brewer Park, the Ottawa Tennis Club, Lansdowne and more. Rare Opportunity! (id:43934)
Property Details
|
MLS® Number
|
1413435 |
|
Property Type
|
Single Family |
|
Neigbourhood
|
Old Ottawa South |
|
AmenitiesNearBy
|
Recreation Nearby, Shopping, Water Nearby |
|
Features
|
Cul-de-sac, Automatic Garage Door Opener |
|
ParkingSpaceTotal
|
2 |
|
Structure
|
Deck |
Building
|
BathroomTotal
|
3 |
|
BedroomsAboveGround
|
3 |
|
BedroomsTotal
|
3 |
|
Appliances
|
Refrigerator, Dryer, Stove, Washer |
|
BasementDevelopment
|
Unfinished |
|
BasementType
|
Full (unfinished) |
|
ConstructedDate
|
1985 |
|
ConstructionStyleAttachment
|
Semi-detached |
|
CoolingType
|
Central Air Conditioning |
|
ExteriorFinish
|
Concrete |
|
FireplacePresent
|
Yes |
|
FireplaceTotal
|
1 |
|
FlooringType
|
Hardwood |
|
FoundationType
|
Poured Concrete |
|
HalfBathTotal
|
1 |
|
HeatingFuel
|
Natural Gas |
|
HeatingType
|
Forced Air |
|
StoriesTotal
|
3 |
|
Type
|
House |
|
UtilityWater
|
Municipal Water |
Parking
|
Attached Garage
|
|
|
Inside Entry
|
|
Land
|
Acreage
|
No |
|
LandAmenities
|
Recreation Nearby, Shopping, Water Nearby |
|
LandscapeFeatures
|
Landscaped |
|
Sewer
|
Municipal Sewage System |
|
SizeDepth
|
95 Ft |
|
SizeFrontage
|
26 Ft ,4 In |
|
SizeIrregular
|
26.31 Ft X 95 Ft |
|
SizeTotalText
|
26.31 Ft X 95 Ft |
|
ZoningDescription
|
Residential |
Rooms
| Level |
Type |
Length |
Width |
Dimensions |
|
Second Level |
Living Room/fireplace |
|
|
21'1" x 13'6" |
|
Second Level |
Dining Room |
|
|
19'4" x 9'8" |
|
Second Level |
Partial Bathroom |
|
|
4'5" x 4'9" |
|
Third Level |
Primary Bedroom |
|
|
21'1" x 12'4" |
|
Third Level |
5pc Ensuite Bath |
|
|
11'5" x 11'2" |
|
Third Level |
Other |
|
|
6'8" x 8'3" |
|
Third Level |
Bedroom |
|
|
11'2" x 9'4" |
|
Basement |
Other |
|
|
21'1" x 19'6" |
|
Basement |
Storage |
|
|
5'10" x 9'5" |
|
Basement |
Storage |
|
|
8'10" x 5'10" |
|
Main Level |
Foyer |
|
|
8'10" x 8'5" |
|
Main Level |
Bedroom |
|
|
21'1" x 17'2" |
|
Main Level |
Full Bathroom |
|
|
7'7" x 5'7" |
|
Main Level |
Laundry Room |
|
|
5'0" x 5'6" |
https://www.realtor.ca/real-estate/27465046/8a-osborne-street-ottawa-old-ottawa-south

























































