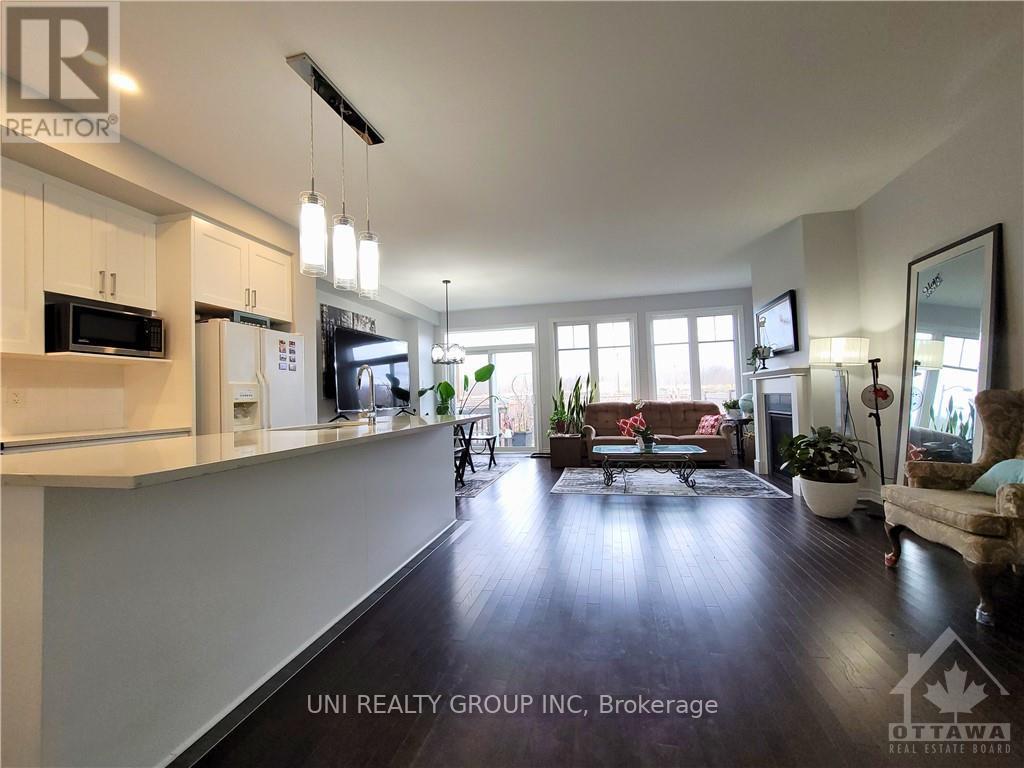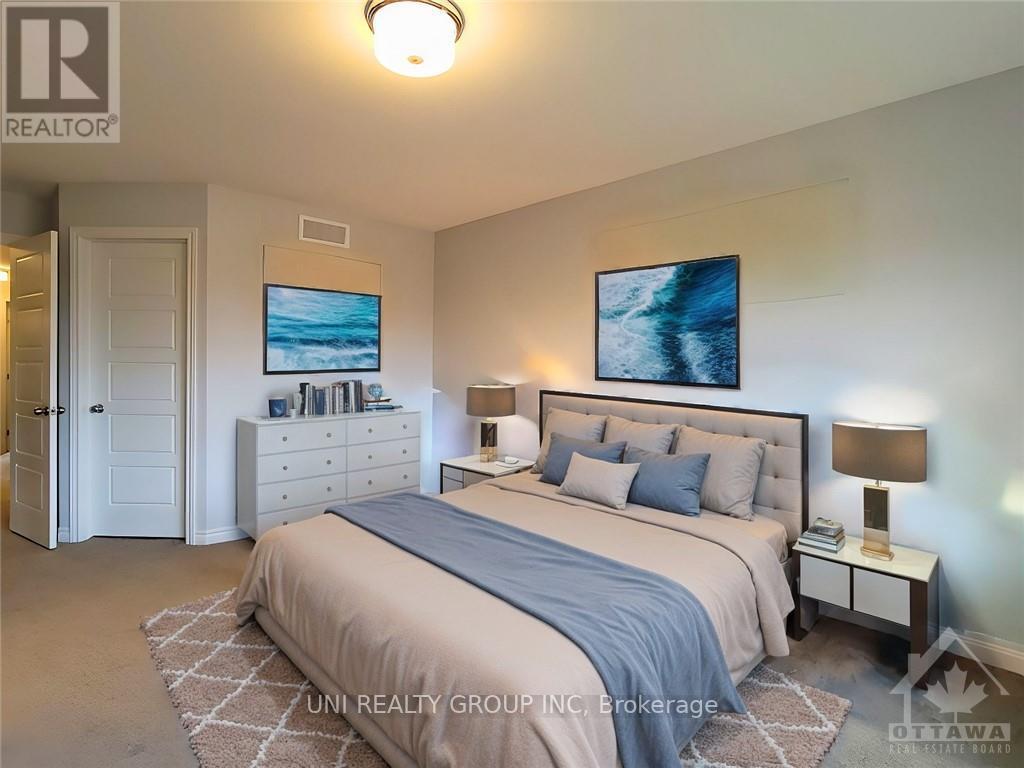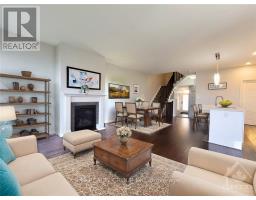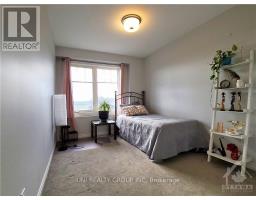3 Bedroom
3 Bathroom
Forced Air
$699,900
Flooring: Hardwood, Stunning Tamarack Chelsea model in the exclusive and sought after Orleans Camelot neighbourhood. This 2021 built beautiful 3 bedroom, 3 bathroom with builder finished basement, freehold townhouse has it all, approx 2125 sq ft of living space! The main floor features a open concept layout, hardwood flooring, modern gourmet kitchen, a convenient walk-in pantry, large quartz countertop, plenty of storage and a beautiful large island. Large living room/dining room, 9ft ceilings, with cozy gas fireplace. The second floor features a spacious primary mater bedroom with walk-in closet, a modern ensuite, laundry room, a full bath and two more ample sized bedrooms. Finished basement with spacious family room, plenty of storage space, an oversized window that provides lots of natural light. Close to all amenities and public transportation. Amazing location close to nature trails, trim park & ride and future LRT. Some of the pictures are virtually staged. 24 hours irrevocable on all offers. (id:43934)
Property Details
|
MLS® Number
|
X10419420 |
|
Property Type
|
Single Family |
|
Neigbourhood
|
Cardinal Creek |
|
Community Name
|
1110 - Camelot |
|
ParkingSpaceTotal
|
2 |
Building
|
BathroomTotal
|
3 |
|
BedroomsAboveGround
|
3 |
|
BedroomsTotal
|
3 |
|
Appliances
|
Dryer, Hood Fan, Refrigerator, Stove, Washer |
|
BasementDevelopment
|
Finished |
|
BasementType
|
Full (finished) |
|
ConstructionStyleAttachment
|
Attached |
|
ExteriorFinish
|
Brick |
|
FoundationType
|
Concrete |
|
HeatingFuel
|
Natural Gas |
|
HeatingType
|
Forced Air |
|
StoriesTotal
|
2 |
|
Type
|
Row / Townhouse |
|
UtilityWater
|
Municipal Water |
Parking
Land
|
Acreage
|
No |
|
Sewer
|
Sanitary Sewer |
|
SizeDepth
|
104 Ft ,10 In |
|
SizeFrontage
|
20 Ft |
|
SizeIrregular
|
20 X 104.89 Ft ; 0 |
|
SizeTotalText
|
20 X 104.89 Ft ; 0 |
|
ZoningDescription
|
Residential |
Rooms
| Level |
Type |
Length |
Width |
Dimensions |
|
Second Level |
Laundry Room |
|
|
Measurements not available |
|
Second Level |
Bedroom |
2.71 m |
3.27 m |
2.71 m x 3.27 m |
|
Second Level |
Bedroom |
3.02 m |
3.47 m |
3.02 m x 3.47 m |
|
Second Level |
Primary Bedroom |
3.86 m |
4.8 m |
3.86 m x 4.8 m |
|
Second Level |
Other |
|
|
Measurements not available |
|
Second Level |
Bathroom |
|
|
Measurements not available |
|
Lower Level |
Family Room |
5.66 m |
4.11 m |
5.66 m x 4.11 m |
|
Main Level |
Foyer |
|
|
Measurements not available |
|
Main Level |
Bathroom |
|
|
Measurements not available |
|
Main Level |
Living Room |
3.4 m |
6.09 m |
3.4 m x 6.09 m |
|
Main Level |
Kitchen |
2.48 m |
3.5 m |
2.48 m x 3.5 m |
|
Main Level |
Pantry |
|
|
Measurements not available |
|
Main Level |
Dining Room |
2.48 m |
3.96 m |
2.48 m x 3.96 m |
https://www.realtor.ca/real-estate/27636159/899-antonio-farley-street-orleans-cumberland-and-area-1110-camelot-1110-camelot























































