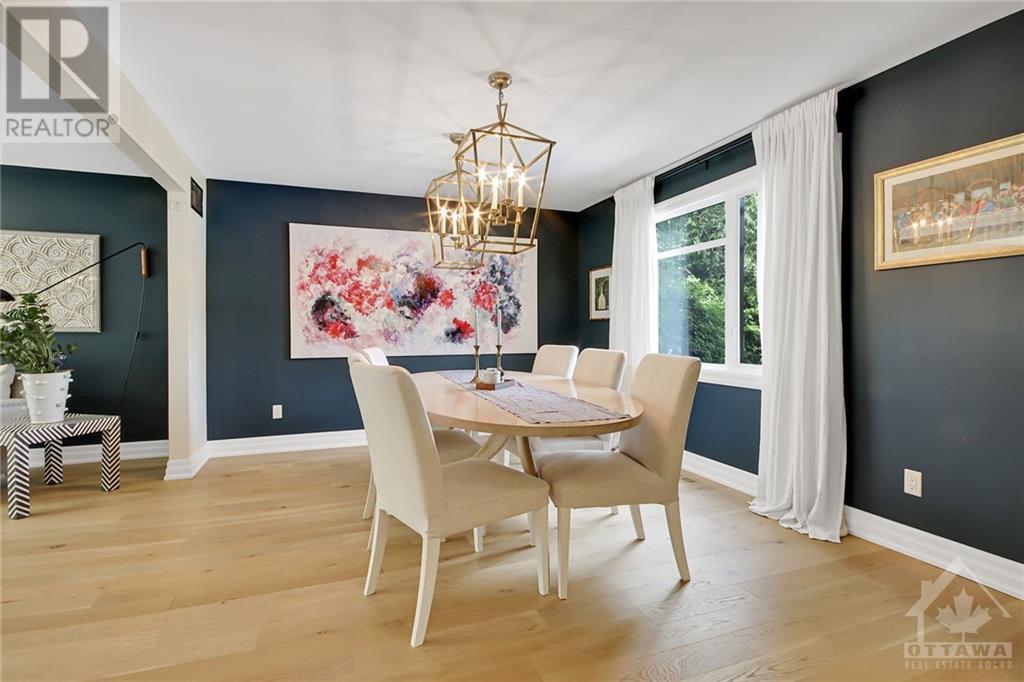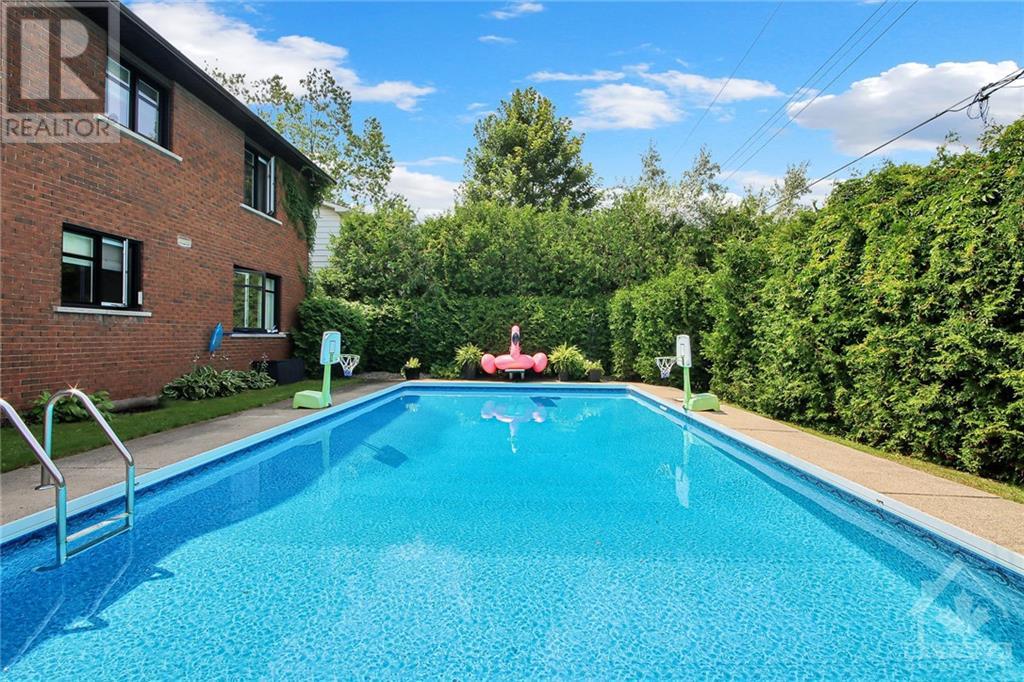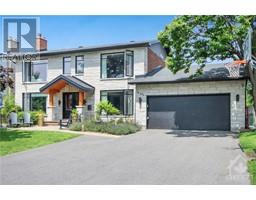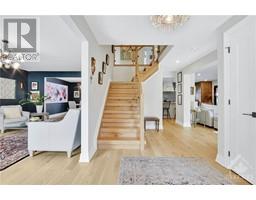4 Bedroom
3 Bathroom
Fireplace
Inground Pool
Central Air Conditioning
Forced Air
Land / Yard Lined With Hedges, Landscaped
$6,500 Monthly
Welcome to luxury! Stunning fully-furnished 4bed/3bath home in sought after Whitehaven! Featuring larger windows, loads of potlights and beautiful hardwood on the main/2nd level including hardwood stairs. Eat-in kitchen is a chef’s dream w/high-end SS appliances (including a gas range), loads of modern cabinet space, quartz countertops, island with additional cupboard space all overlooking the family room. Bright and airy living room with cosy fireplace and formal dining room. Sun room overlooking the backyard oasis, is the perfect place to entertain guests! Upstairs you will find the Primary suite with ensuite. Secondary bedrooms are a generous size. Relax in the private, hedged backyard with an expansive inground pool and a putting green! Look no further - this home checks everything off your list. Pay stubs, Photo ID, Rental application and Credit Check required. (id:43934)
Property Details
|
MLS® Number
|
1399421 |
|
Property Type
|
Single Family |
|
Neigbourhood
|
Whitehaven |
|
Amenities Near By
|
Golf Nearby, Recreation Nearby, Shopping |
|
Parking Space Total
|
4 |
|
Pool Type
|
Inground Pool |
Building
|
Bathroom Total
|
3 |
|
Bedrooms Above Ground
|
4 |
|
Bedrooms Total
|
4 |
|
Amenities
|
Laundry - In Suite |
|
Appliances
|
Refrigerator, Dishwasher, Dryer, Stove, Washer, Wine Fridge |
|
Basement Development
|
Finished |
|
Basement Type
|
Full (finished) |
|
Constructed Date
|
1968 |
|
Construction Style Attachment
|
Detached |
|
Cooling Type
|
Central Air Conditioning |
|
Exterior Finish
|
Stone |
|
Fireplace Present
|
Yes |
|
Fireplace Total
|
1 |
|
Flooring Type
|
Wall-to-wall Carpet, Hardwood, Ceramic |
|
Half Bath Total
|
1 |
|
Heating Fuel
|
Natural Gas |
|
Heating Type
|
Forced Air |
|
Stories Total
|
2 |
|
Type
|
House |
|
Utility Water
|
Municipal Water |
Parking
Land
|
Acreage
|
No |
|
Land Amenities
|
Golf Nearby, Recreation Nearby, Shopping |
|
Landscape Features
|
Land / Yard Lined With Hedges, Landscaped |
|
Sewer
|
Municipal Sewage System |
|
Size Irregular
|
* Ft X * Ft |
|
Size Total Text
|
* Ft X * Ft |
|
Zoning Description
|
Residential |
Rooms
| Level |
Type |
Length |
Width |
Dimensions |
|
Second Level |
Primary Bedroom |
|
|
18'0" x 12'10" |
|
Second Level |
Bedroom |
|
|
11'0" x 13'0" |
|
Second Level |
Bedroom |
|
|
12'0" x 11'11" |
|
Second Level |
Bedroom |
|
|
11'10" x 10'0" |
|
Lower Level |
Recreation Room |
|
|
34'0" x 30'0" |
|
Main Level |
Living Room |
|
|
19'0" x 12'10" |
|
Main Level |
Dining Room |
|
|
13'0" x 11'10" |
|
Main Level |
Kitchen |
|
|
18'11" x 11'0" |
|
Main Level |
Family Room |
|
|
18'11" x 11'0" |
https://www.realtor.ca/real-estate/27121118/895-dresden-crescent-ottawa-whitehaven





























































