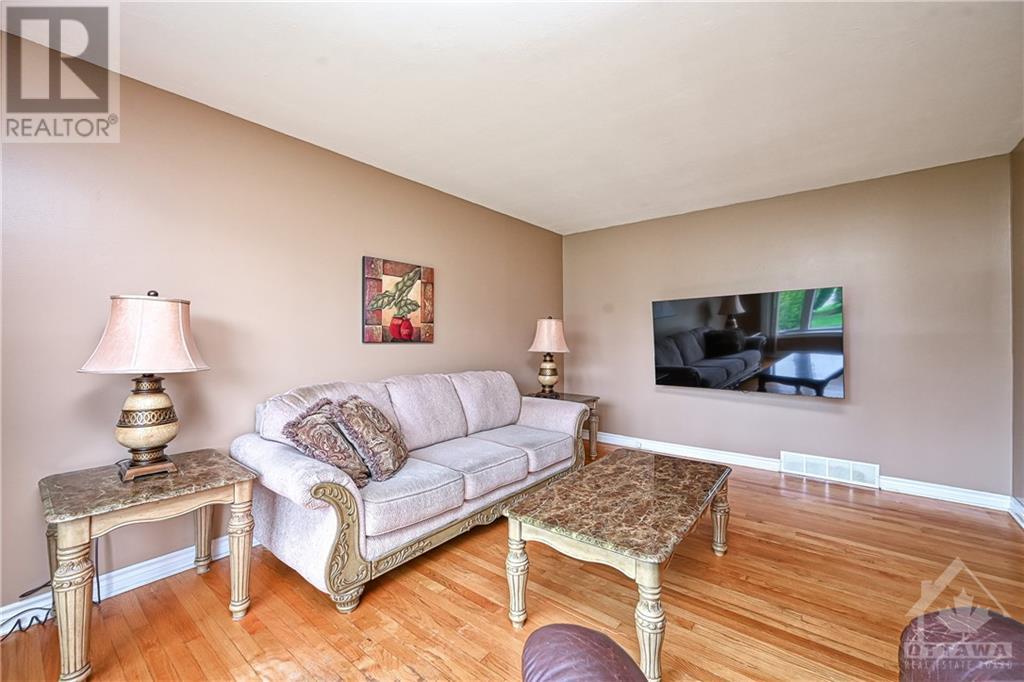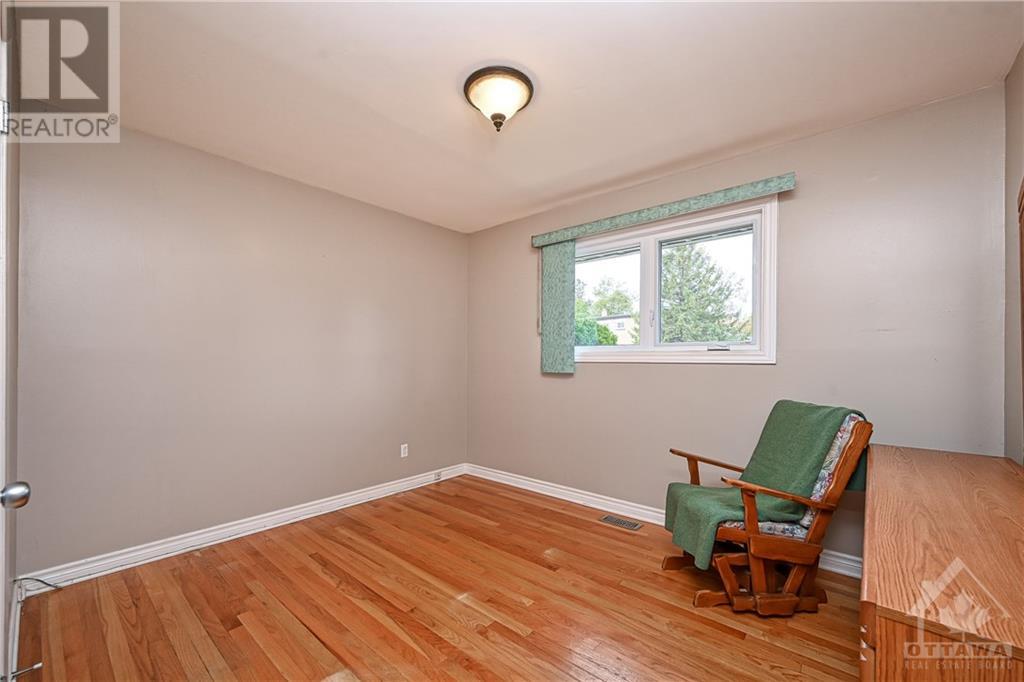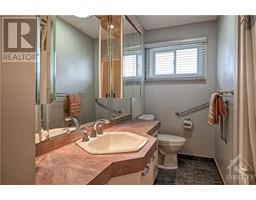3 Bedroom
2 Bathroom
Bungalow
Inground Pool
Central Air Conditioning
Forced Air
$650,000
All brick three bedroom bungalow w/heated in-ground pool, double wide driveway w/covered carport, concrete walkway, front door w/glass insert, foyer w/stone accent wall, flat ceiling, hardwood flooring, interior 3-panel doors, updated kitchen w/24” deep pantry w/pullouts, upper & lower mouldings, ceramic backsplash, double sink w/overhead pot lights, multiple drawers & eating area w/rear window, living room w/wall of windows, four piece bathroom w/custom vanity, octagon sink, moulded tub & ceramic tile, primary bedroom plus two additional bedrooms, screened in porch w/southern exposure, rear entrance w/direct staircase to basement w/oak railings, Rec room w/wide plank flooring, 3 x oversize windows, pot lighting & seasonal storage closet, den w/window & closet, three piece bathroom w/double wide glass door shower, ceramic tile & vanity, laundry room w/soaker sink, additional storage, fully fenced rear yard w/stone patio & 10 x 10 shed w/twin doors, 24-hour irrevocable on all offers. (id:43934)
Property Details
|
MLS® Number
|
1419304 |
|
Property Type
|
Single Family |
|
Neigbourhood
|
Carson Meadows |
|
AmenitiesNearBy
|
Public Transit, Recreation Nearby, Shopping |
|
ParkingSpaceTotal
|
5 |
|
PoolType
|
Inground Pool |
|
StorageType
|
Storage Shed |
|
Structure
|
Patio(s), Porch |
Building
|
BathroomTotal
|
2 |
|
BedroomsAboveGround
|
3 |
|
BedroomsTotal
|
3 |
|
Appliances
|
Refrigerator, Dishwasher, Dryer, Microwave Range Hood Combo, Stove, Washer, Blinds |
|
ArchitecturalStyle
|
Bungalow |
|
BasementDevelopment
|
Finished |
|
BasementType
|
Full (finished) |
|
ConstructedDate
|
1959 |
|
ConstructionStyleAttachment
|
Detached |
|
CoolingType
|
Central Air Conditioning |
|
ExteriorFinish
|
Brick |
|
FlooringType
|
Hardwood, Tile |
|
FoundationType
|
Block |
|
HeatingFuel
|
Natural Gas |
|
HeatingType
|
Forced Air |
|
StoriesTotal
|
1 |
|
Type
|
House |
|
UtilityWater
|
Municipal Water |
Parking
Land
|
Acreage
|
No |
|
LandAmenities
|
Public Transit, Recreation Nearby, Shopping |
|
Sewer
|
Municipal Sewage System |
|
SizeDepth
|
80 Ft ,2 In |
|
SizeFrontage
|
62 Ft ,11 In |
|
SizeIrregular
|
62.92 Ft X 80.13 Ft (irregular Lot) |
|
SizeTotalText
|
62.92 Ft X 80.13 Ft (irregular Lot) |
|
ZoningDescription
|
R2f |
Rooms
| Level |
Type |
Length |
Width |
Dimensions |
|
Basement |
Recreation Room |
|
|
23'0" x 12'0" |
|
Basement |
Den |
|
|
12'0" x 8'0" |
|
Basement |
3pc Bathroom |
|
|
Measurements not available |
|
Basement |
Laundry Room |
|
|
12'0" x 7'6" |
|
Basement |
Storage |
|
|
15'0" x 11'0" |
|
Main Level |
Foyer |
|
|
Measurements not available |
|
Main Level |
Kitchen |
|
|
15'0" x 9'0" |
|
Main Level |
Living Room |
|
|
15'4" x 11'4" |
|
Main Level |
4pc Bathroom |
|
|
Measurements not available |
|
Main Level |
Primary Bedroom |
|
|
11'8" x 9'6" |
|
Main Level |
Bedroom |
|
|
11'9" x 7'9" |
|
Main Level |
Bedroom |
|
|
9'0" x 8'6" |
|
Main Level |
Porch |
|
|
Measurements not available |
https://www.realtor.ca/real-estate/27631211/894-charleswood-avenue-ottawa-carson-meadows





























































