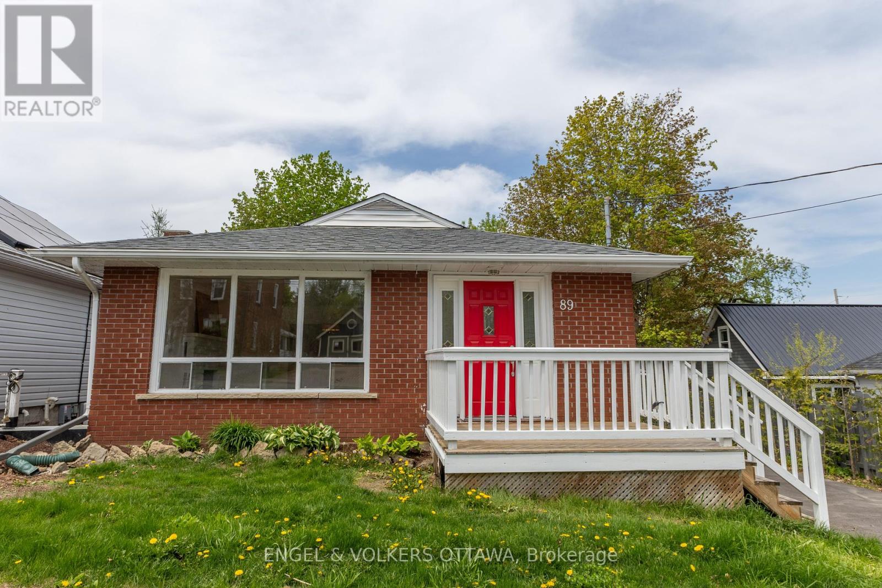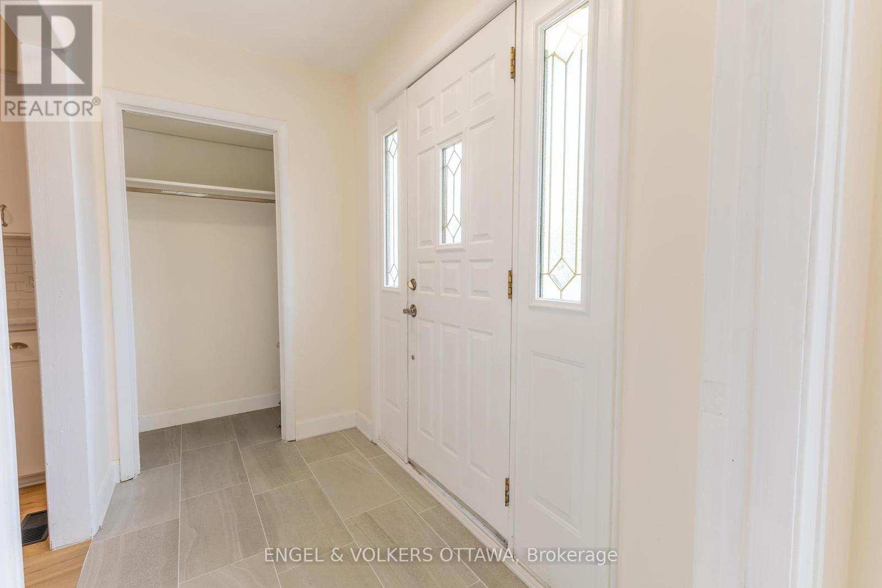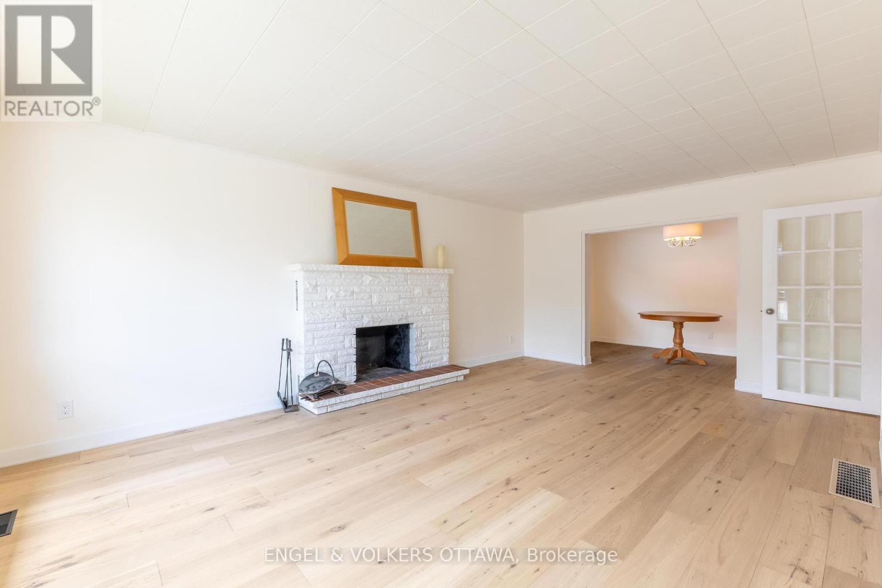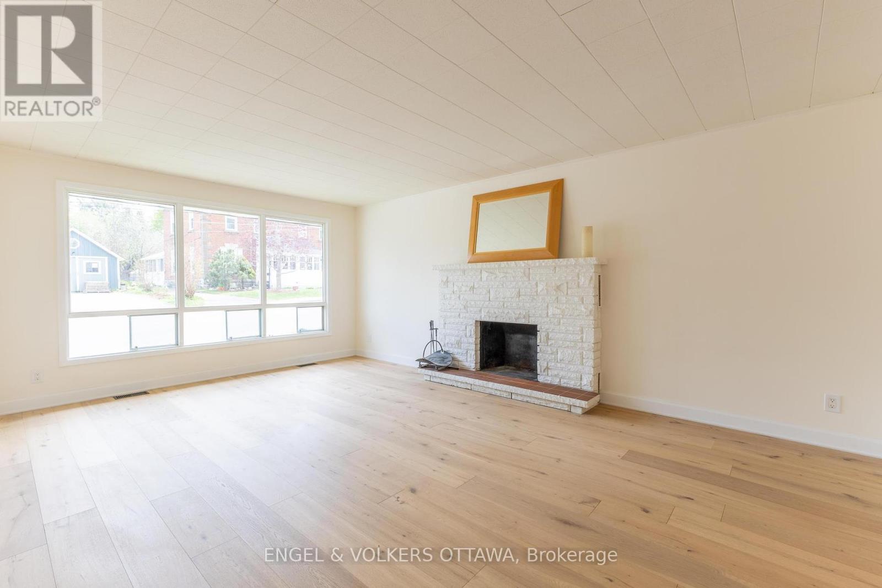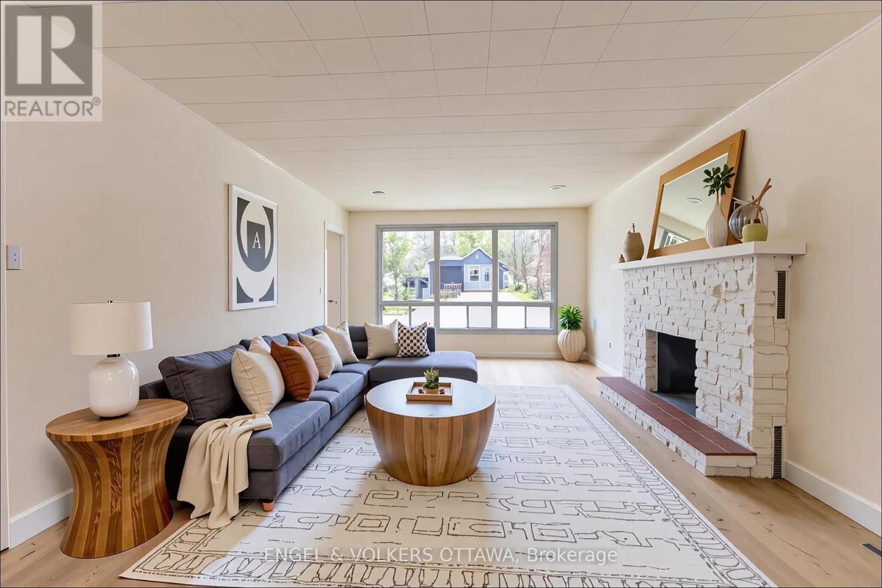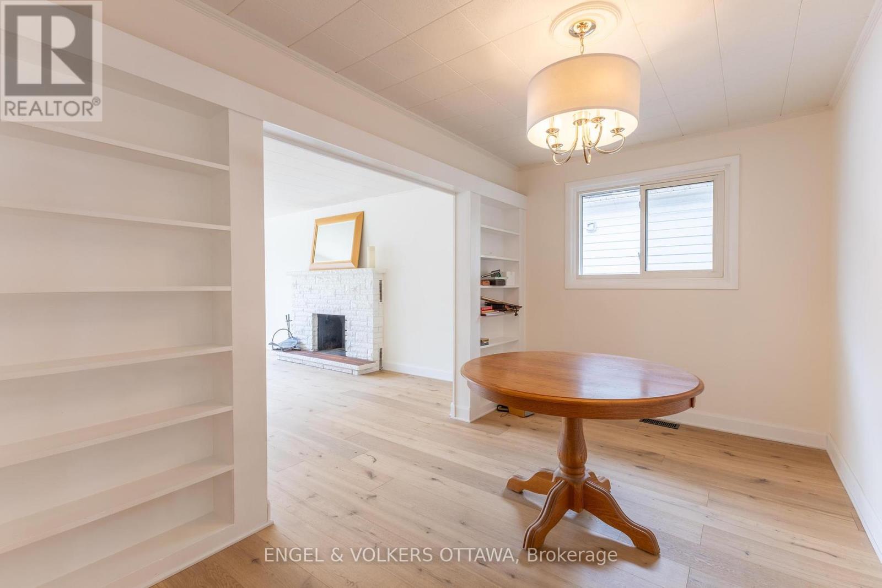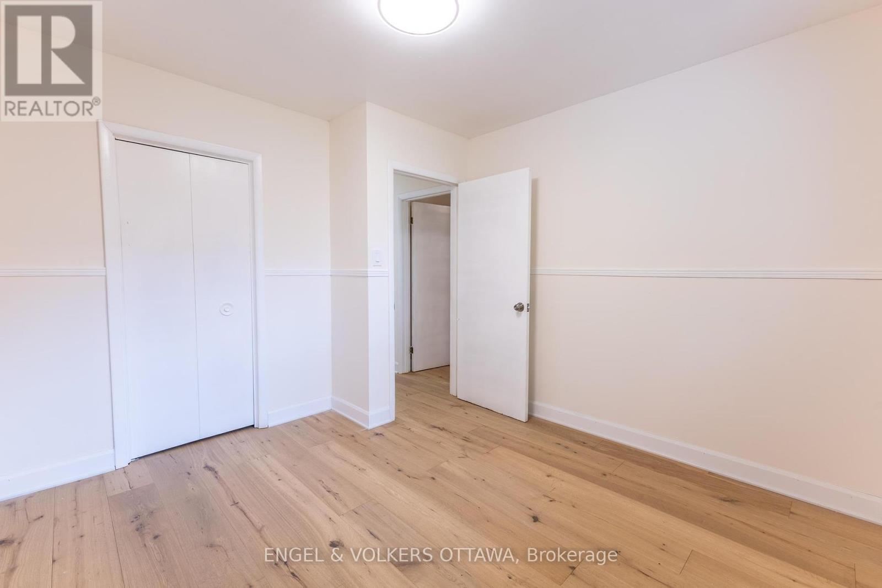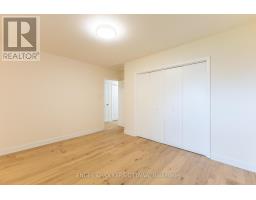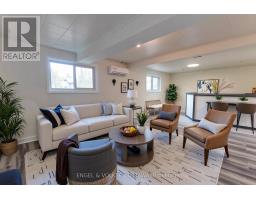3 Bedroom
2 Bathroom
700 - 1,100 ft2
Bungalow
Central Air Conditioning
Forced Air
$489,900
Discover the perfect blend of comfort, character, and potential in this updated 2+1 bed, 2 full bath bungalow. Ideally located on a quiet, residential street, walking distance to schools, grocery stores, and everyday amenities Carleton Place has to offer. Whether you're looking for a cozy first home or a savvy investment, this property offers incredible flexibility, with a side-entrance layout that can easily be split into two separate living units. Step inside to a light-filled, inviting interior with brand new engineered hardwood flooring throughout. The kitchen features a new countertop and backsplash. The main bath has been renovated with new flooring and vanity. A spacious primary room and a second bedroom round out this floor. The spacious downstairs level boasts a large bonus room with a built-in bar, perfect for hosting guests or creating a secondary living space. This solidly built home has been lovingly cared for and includes a detached garage for secure parking and extra storage. The private yard offers just the right amount of outdoor space for relaxing or gardening. Don't miss out on this exceptional opportunity to own a fully detached home at an attractive entry-level price point. (id:43934)
Property Details
|
MLS® Number
|
X12149826 |
|
Property Type
|
Single Family |
|
Community Name
|
909 - Carleton Place |
|
Features
|
Lane, Carpet Free |
|
Parking Space Total
|
3 |
|
Structure
|
Porch |
Building
|
Bathroom Total
|
2 |
|
Bedrooms Above Ground
|
2 |
|
Bedrooms Below Ground
|
1 |
|
Bedrooms Total
|
3 |
|
Appliances
|
Water Heater, Dryer, Stove, Washer, Window Coverings, Refrigerator |
|
Architectural Style
|
Bungalow |
|
Basement Development
|
Finished |
|
Basement Type
|
Full (finished) |
|
Construction Style Attachment
|
Detached |
|
Cooling Type
|
Central Air Conditioning |
|
Exterior Finish
|
Brick |
|
Flooring Type
|
Tile, Hardwood |
|
Foundation Type
|
Block |
|
Heating Fuel
|
Natural Gas |
|
Heating Type
|
Forced Air |
|
Stories Total
|
1 |
|
Size Interior
|
700 - 1,100 Ft2 |
|
Type
|
House |
|
Utility Water
|
Municipal Water |
Parking
|
Detached Garage
|
|
|
Garage
|
|
|
Tandem
|
|
Land
|
Acreage
|
No |
|
Sewer
|
Sanitary Sewer |
|
Size Depth
|
70 Ft |
|
Size Frontage
|
50 Ft |
|
Size Irregular
|
50 X 70 Ft |
|
Size Total Text
|
50 X 70 Ft |
Rooms
| Level |
Type |
Length |
Width |
Dimensions |
|
Basement |
Laundry Room |
5.3 m |
3.2 m |
5.3 m x 3.2 m |
|
Basement |
Recreational, Games Room |
5.2 m |
3.3 m |
5.2 m x 3.3 m |
|
Basement |
Other |
3.3 m |
1.5 m |
3.3 m x 1.5 m |
|
Basement |
Bathroom |
2.5 m |
2.5 m |
2.5 m x 2.5 m |
|
Basement |
Utility Room |
4.7 m |
3.4 m |
4.7 m x 3.4 m |
|
Basement |
Bedroom |
3.4 m |
3.4 m |
3.4 m x 3.4 m |
|
Main Level |
Foyer |
2.2 m |
1.3 m |
2.2 m x 1.3 m |
|
Main Level |
Kitchen |
3.6 m |
2.8 m |
3.6 m x 2.8 m |
|
Main Level |
Living Room |
5.7 m |
3.8 m |
5.7 m x 3.8 m |
|
Main Level |
Dining Room |
3.8 m |
2.2 m |
3.8 m x 2.2 m |
|
Main Level |
Primary Bedroom |
3.8 m |
3.3 m |
3.8 m x 3.3 m |
|
Main Level |
Bedroom |
2.8 m |
2.9 m |
2.8 m x 2.9 m |
|
Main Level |
Bathroom |
1.8 m |
1.7 m |
1.8 m x 1.7 m |
https://www.realtor.ca/real-estate/28315765/89-munro-street-carleton-place-909-carleton-place

