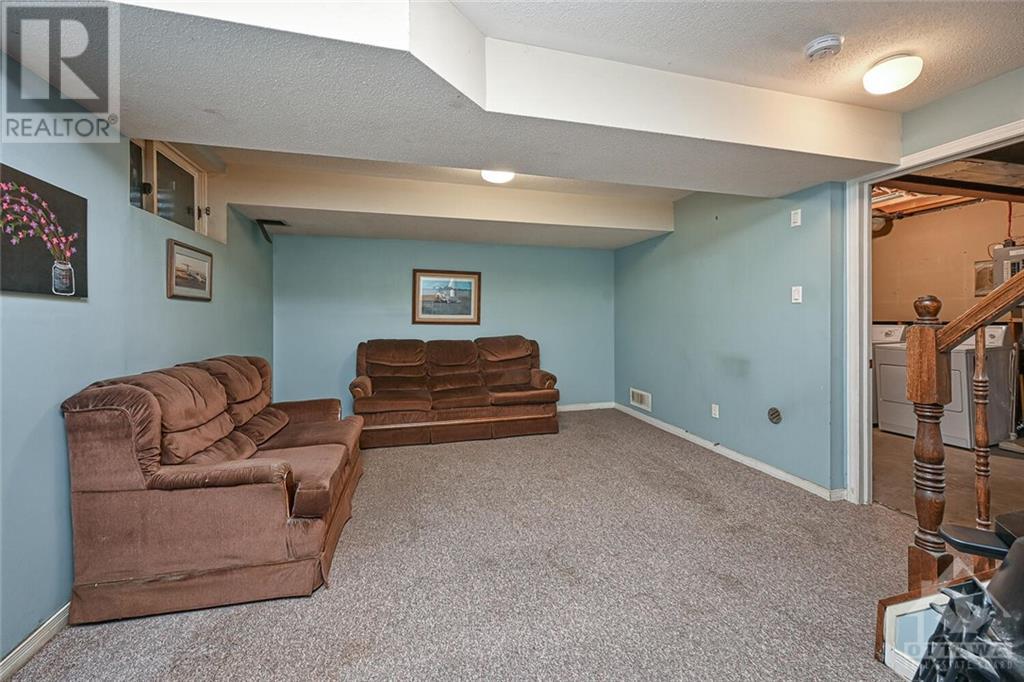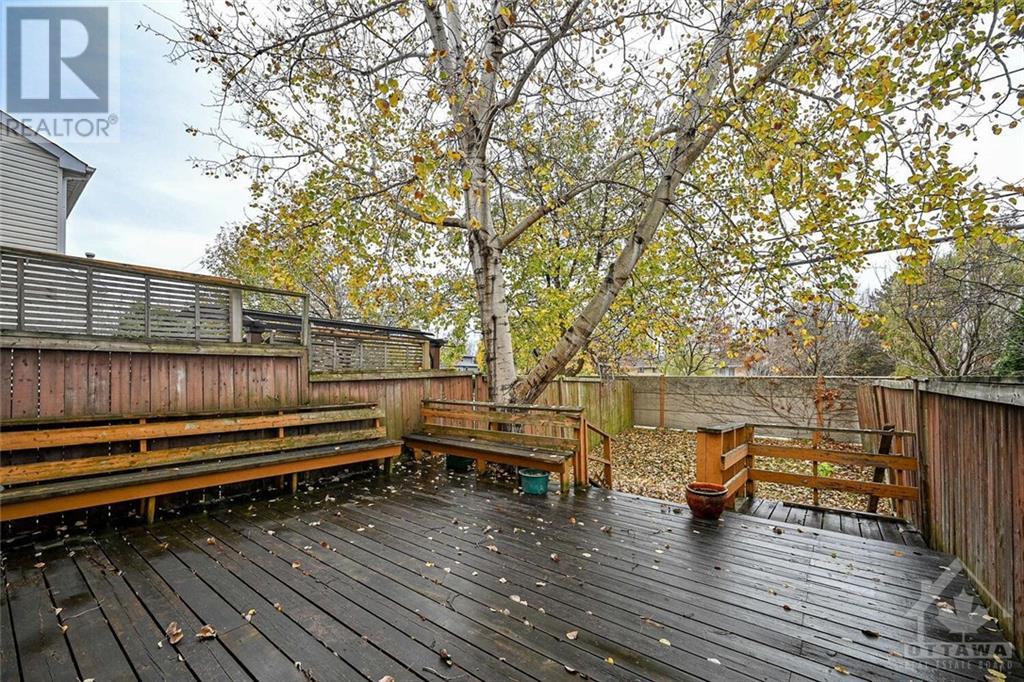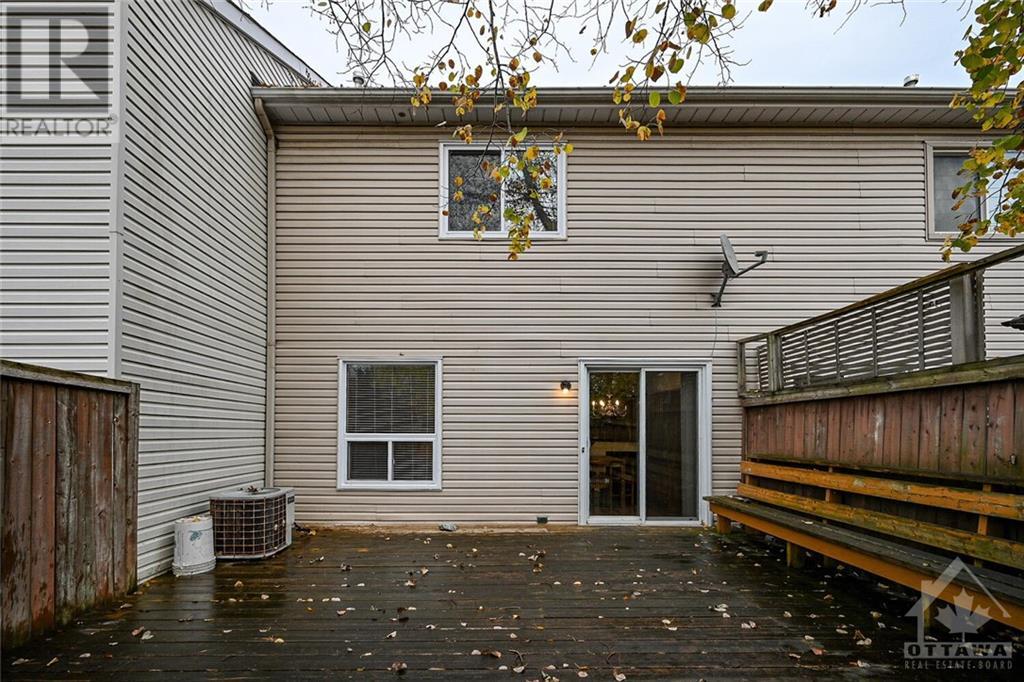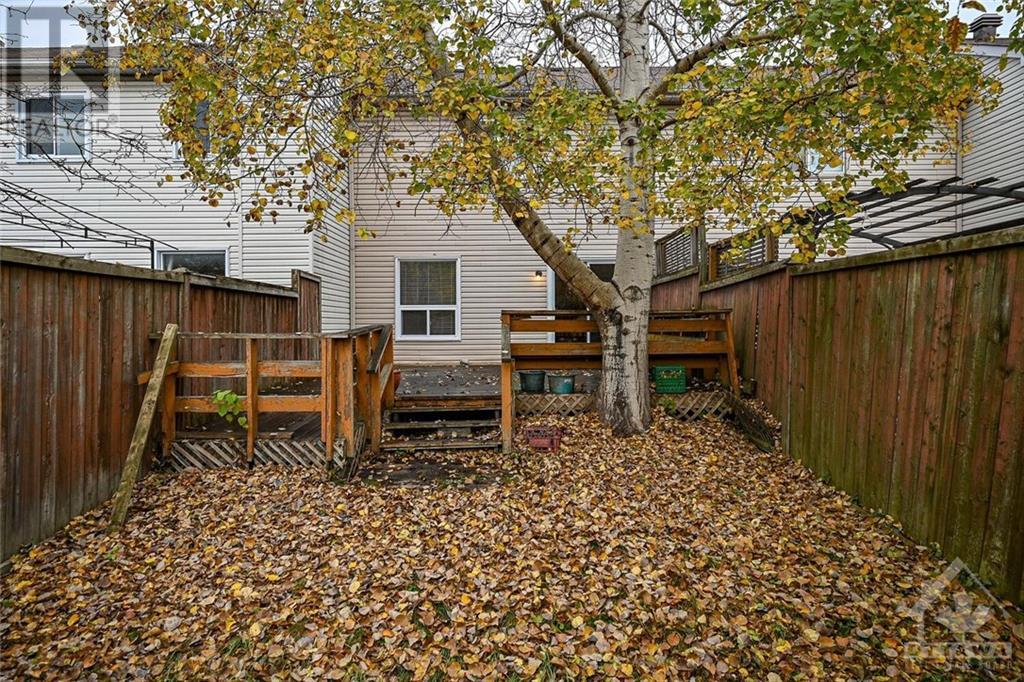89 Markland Crescent Barrhaven, Ontario K2G 5Y7
$479,900
Rarely Offered Freehold Tartan Lexington Model – Perfect for First-Time Buyers! This spacious townhouse, priced under 500K, features an open-concept living and dining room with low-maintenance vinyl flooring, leading out to a large (19x16) party deck and a fully fenced backyard. The eat-in kitchen is ideal for everyday dining, while the fully finished basement rec room provides extra living space and ample storage. With an attached garage and parking for three, this home offers convenience and functionality. Upstairs, you’ll find three generously sized bedrooms, including an extra-large primary suite with an expansive wall of closets. Don't miss out – this won’t last long at this price! NO CONVEYANCE OF ANY OFFERS UNTIL 2:00PM NOVEMBER 11TH AS PER FORM 244. (id:43934)
Property Details
| MLS® Number | 1418359 |
| Property Type | Single Family |
| Neigbourhood | BARRHAVEN |
| AmenitiesNearBy | Public Transit, Recreation Nearby, Shopping |
| CommunityFeatures | Family Oriented |
| Easement | Right Of Way |
| Features | Automatic Garage Door Opener |
| ParkingSpaceTotal | 2 |
| Structure | Deck |
Building
| BathroomTotal | 2 |
| BedroomsAboveGround | 3 |
| BedroomsTotal | 3 |
| Appliances | Refrigerator, Dishwasher, Dryer, Hood Fan, Microwave, Washer |
| BasementDevelopment | Finished |
| BasementType | Full (finished) |
| ConstructedDate | 1992 |
| CoolingType | Central Air Conditioning |
| ExteriorFinish | Brick, Siding |
| FireProtection | Smoke Detectors |
| Fixture | Drapes/window Coverings |
| FlooringType | Wall-to-wall Carpet, Tile, Vinyl |
| FoundationType | Poured Concrete |
| HalfBathTotal | 1 |
| HeatingFuel | Natural Gas |
| HeatingType | Forced Air |
| StoriesTotal | 2 |
| Type | Row / Townhouse |
| UtilityWater | Municipal Water |
Parking
| Attached Garage |
Land
| Acreage | No |
| FenceType | Fenced Yard |
| LandAmenities | Public Transit, Recreation Nearby, Shopping |
| Sewer | Municipal Sewage System |
| SizeDepth | 108 Ft ,5 In |
| SizeFrontage | 19 Ft ,8 In |
| SizeIrregular | 19.68 Ft X 108.43 Ft (irregular Lot) |
| SizeTotalText | 19.68 Ft X 108.43 Ft (irregular Lot) |
| ZoningDescription | Residential |
Rooms
| Level | Type | Length | Width | Dimensions |
|---|---|---|---|---|
| Second Level | Primary Bedroom | 16'9" x 10'1" | ||
| Second Level | Bedroom | 12'2" x 9'5" | ||
| Second Level | Bedroom | 10'1" x 9'1" | ||
| Second Level | 4pc Bathroom | 9'5" x 5'7" | ||
| Basement | Family Room | 18'4" x 12'9" | ||
| Basement | Laundry Room | 11'6" x 9'3" | ||
| Basement | Storage | 9'10" x 7'7" | ||
| Main Level | Foyer | 7'0" x 6'10" | ||
| Main Level | Living Room | 13'9" x 11'7" | ||
| Main Level | Dining Room | 10'2" x 8'4" | ||
| Main Level | Kitchen | 9'7" x 9'2" | ||
| Main Level | 2pc Bathroom | 5'8" x 5'0" |
Utilities
| Fully serviced | Available |
https://www.realtor.ca/real-estate/27613733/89-markland-crescent-barrhaven-barrhaven
Interested?
Contact us for more information













































