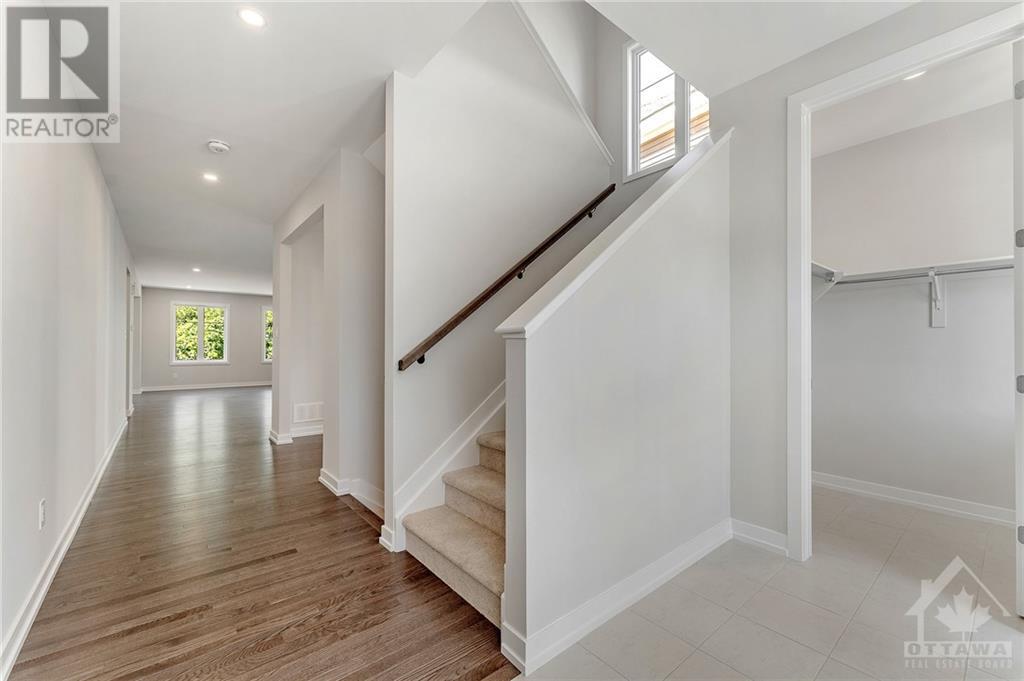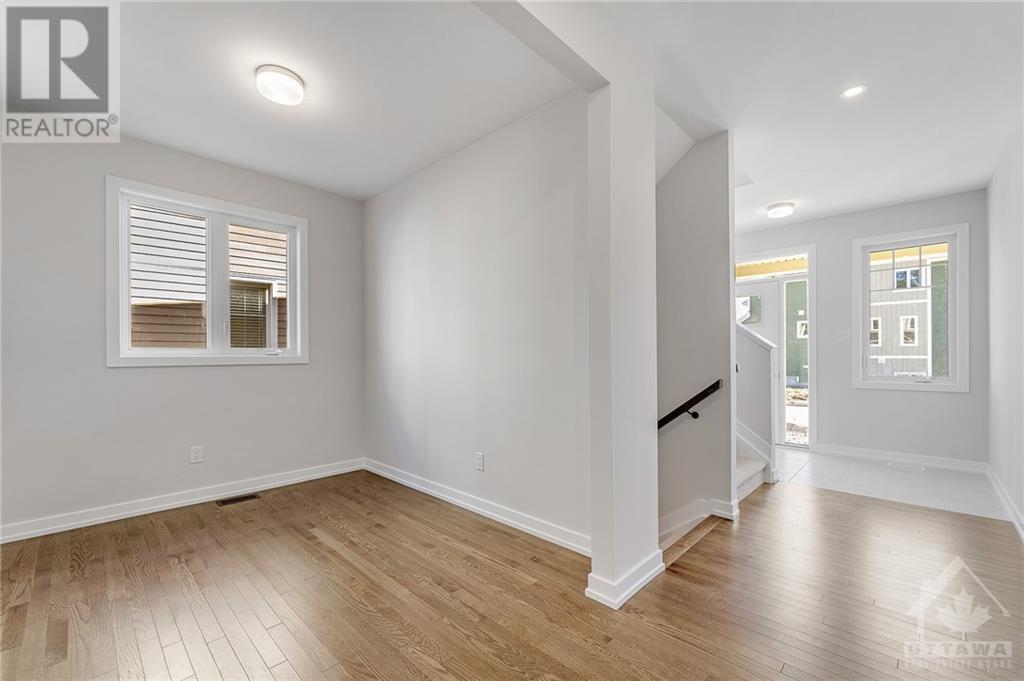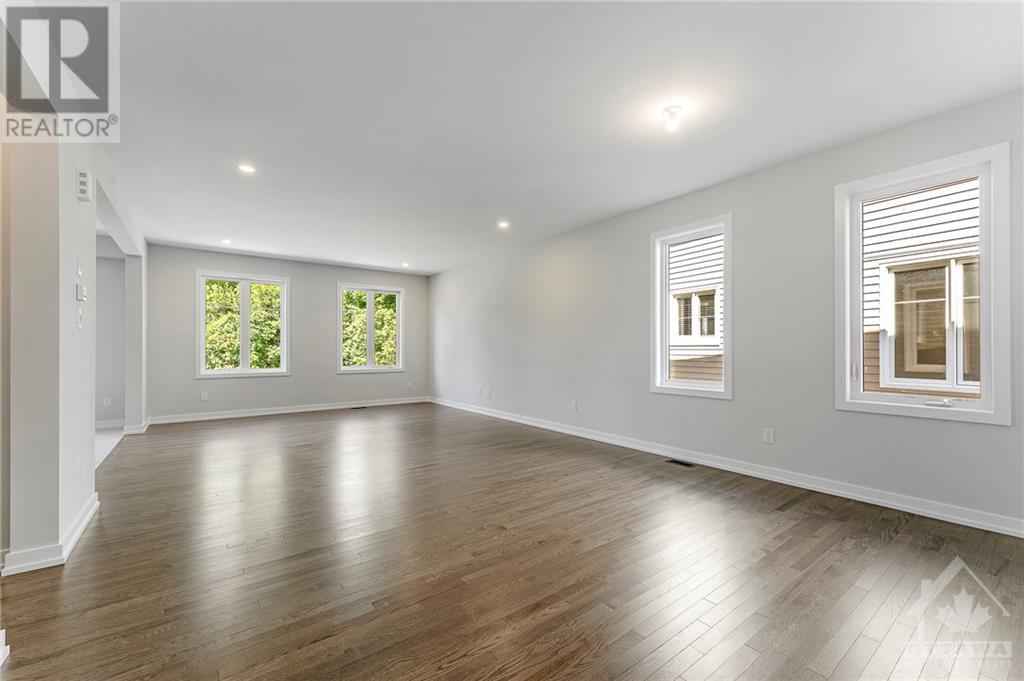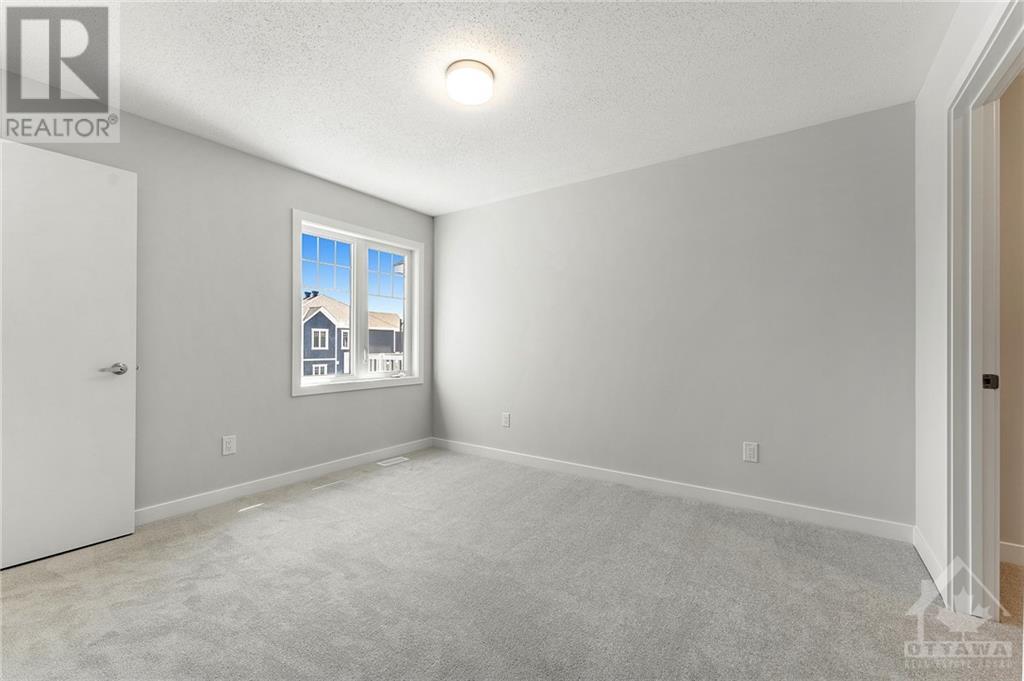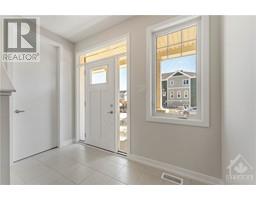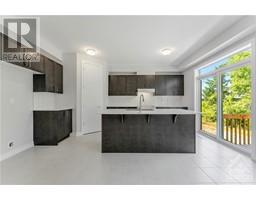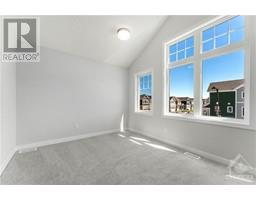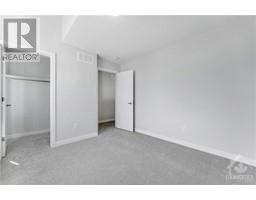89 Hackamore Crescent Richmond, Ontario K0A 2Z0
$1,099,900
Are you looking for peace, tranquility and space? Look no further than 89 Hackamore! This home as per Builder Floor plans is over 4000sf including the thoughtfully designed finished basement. The main floor features not just one, but two main floor walk-in-closets, a den, and an open concept living space overlooking the backyard with no rear neighbours! The kitchen features a walk in pantry and overlooks the peaceful backyard. You'll find the upper lis spacious and bright with 5 large bedrooms, 3-full bathrooms, and the best part of all..... his and her closets in the primary bedroom with an ensuite with a fabulous walk-in shower! The upper level also has a laundry room perfect for your busy laundry with shelving as well! The basement is spacious and cozy with carpet throughout and ample storage spaces! (id:43934)
Property Details
| MLS® Number | 1400363 |
| Property Type | Single Family |
| Neigbourhood | Fox Run |
| Amenities Near By | Recreation Nearby, Shopping |
| Communication Type | Internet Access |
| Parking Space Total | 4 |
| Road Type | Paved Road |
Building
| Bathroom Total | 4 |
| Bedrooms Above Ground | 5 |
| Bedrooms Total | 5 |
| Appliances | Refrigerator, Dishwasher, Dryer, Hood Fan, Stove, Washer |
| Basement Development | Partially Finished |
| Basement Type | Full (partially Finished) |
| Constructed Date | 2024 |
| Construction Material | Poured Concrete |
| Construction Style Attachment | Detached |
| Cooling Type | Central Air Conditioning |
| Exterior Finish | Other |
| Flooring Type | Wall-to-wall Carpet, Hardwood, Tile |
| Foundation Type | Poured Concrete |
| Half Bath Total | 1 |
| Heating Fuel | Natural Gas |
| Heating Type | Forced Air |
| Stories Total | 2 |
| Type | House |
| Utility Water | Municipal Water |
Parking
| Attached Garage |
Land
| Acreage | No |
| Land Amenities | Recreation Nearby, Shopping |
| Sewer | Municipal Sewage System |
| Size Depth | 89 Ft ,9 In |
| Size Frontage | 41 Ft ,11 In |
| Size Irregular | 41.89 Ft X 89.72 Ft |
| Size Total Text | 41.89 Ft X 89.72 Ft |
| Zoning Description | Residential |
Rooms
| Level | Type | Length | Width | Dimensions |
|---|---|---|---|---|
| Second Level | Bedroom | 15'7" x 10'0" | ||
| Second Level | Bedroom | 12'0" x 10'4" | ||
| Second Level | Bedroom | 10'3" x 12'3" | ||
| Second Level | Bedroom | 11'9" x 12'4" | ||
| Second Level | Primary Bedroom | 15'7" x 15'0" | ||
| Basement | Recreation Room | 32'11" x 24'1" | ||
| Main Level | Den | 9'7" x 8'1" | ||
| Main Level | Dining Room | 15'0" x 10'6" | ||
| Main Level | Great Room | 15'0" x 17'6" | ||
| Main Level | Eating Area | 9'0" x 15'11" | ||
| Main Level | Kitchen | 10'0" x 15'11" | ||
| Main Level | Other | 18'4" x 20'4" |
https://www.realtor.ca/real-estate/27111182/89-hackamore-crescent-richmond-fox-run
Interested?
Contact us for more information



