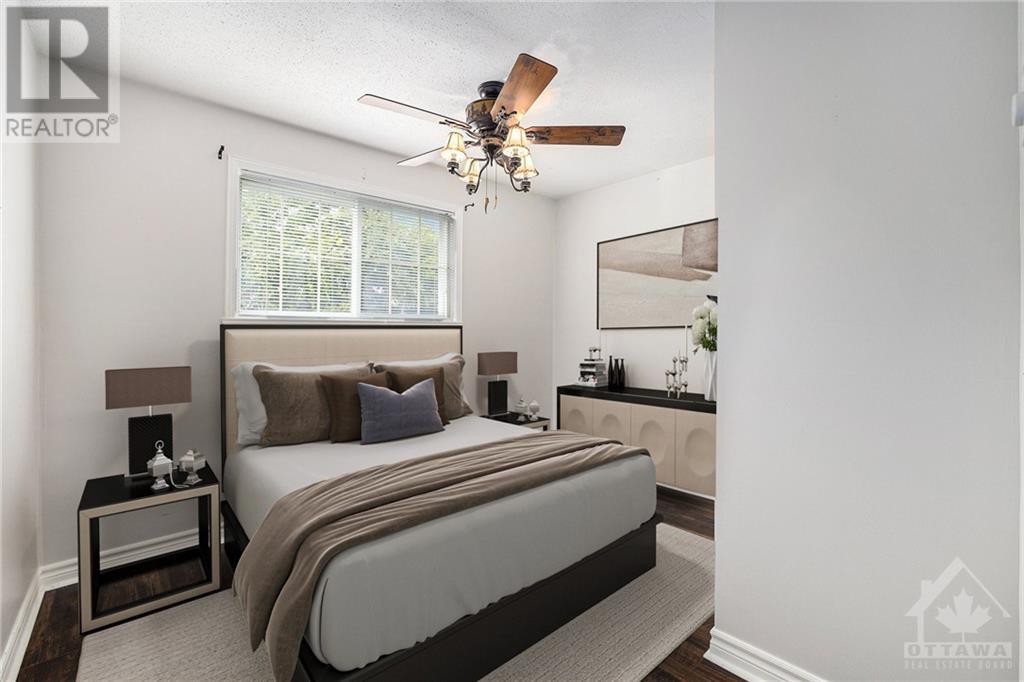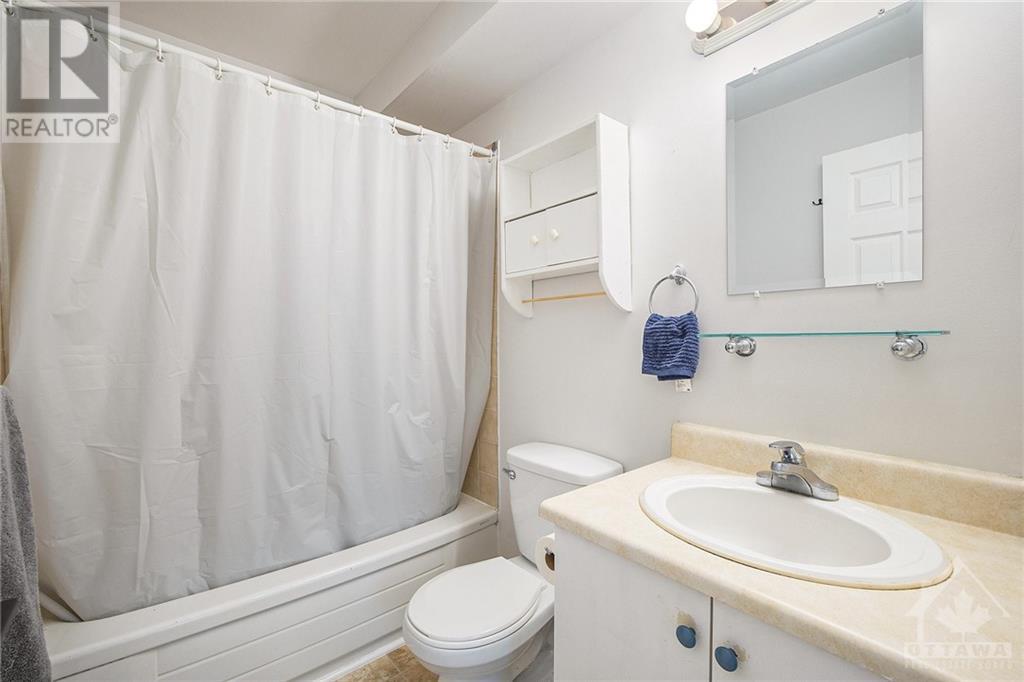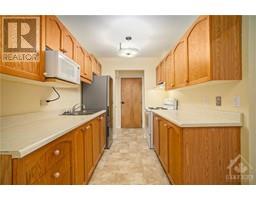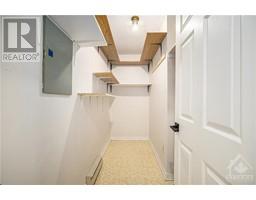89 Edey Street Unit#1d Arnprior, Ontario K7S 1B9
$280,000Maintenance, Waste Removal, Caretaker, Water, Insurance, Other, See Remarks
$367.33 Monthly
Maintenance, Waste Removal, Caretaker, Water, Insurance, Other, See Remarks
$367.33 MonthlyWelcome To 1d-89 Edey Street! This Meticulously Maintained 2-Bedroom Condo Is Both Charming And Functional, Offering A Bright And Welcoming Living Area. The Spacious Living Room Is Enhanced By A Custom Bookshelf And Stylish Pot Lights. The Generous Primary Bedroom Comfortably Fits A King-Sized Bed. The Kitchen Provides Ample Storage Space, And A Dining Setup Conveniently Placed Next To The Living Room. The Unit Includes One Dedicated Parking Spot, Plus Additional Visitor Parking. Benefit From A Prime Location With Easy Access To A Variety Of Amenities, Including An Outdoor Skating Rink, A Playground, An Elementary School, The Nick Smith Centre With Two Ice Rinks And An Indoor Pool, And Nearby Shopping Options. (id:43934)
Property Details
| MLS® Number | 1405011 |
| Property Type | Single Family |
| Neigbourhood | Arnprior |
| AmenitiesNearBy | Recreation Nearby, Shopping |
| CommunityFeatures | Pets Allowed With Restrictions |
| ParkingSpaceTotal | 1 |
| RoadType | Paved Road |
Building
| BathroomTotal | 1 |
| BedroomsAboveGround | 2 |
| BedroomsTotal | 2 |
| Amenities | Laundry Facility |
| Appliances | Refrigerator, Hood Fan, Microwave, Stove |
| BasementDevelopment | Not Applicable |
| BasementType | None (not Applicable) |
| ConstructedDate | 1985 |
| CoolingType | Wall Unit |
| ExteriorFinish | Brick |
| Fixture | Drapes/window Coverings, Ceiling Fans |
| FlooringType | Laminate, Linoleum |
| FoundationType | Poured Concrete |
| HeatingFuel | Electric |
| HeatingType | Baseboard Heaters |
| StoriesTotal | 1 |
| Type | Apartment |
| UtilityWater | Municipal Water |
Parking
| Surfaced | |
| Visitor Parking |
Land
| Acreage | No |
| LandAmenities | Recreation Nearby, Shopping |
| Sewer | Municipal Sewage System |
| ZoningDescription | Residential |
Rooms
| Level | Type | Length | Width | Dimensions |
|---|---|---|---|---|
| Main Level | Bedroom | 9'5" x 12'8" | ||
| Main Level | Bedroom | 11'2" x 9'6" | ||
| Main Level | Kitchen | 7'11" x 14'8" | ||
| Main Level | Foyer | 5'11" x 3'5" | ||
| Main Level | Living Room | 13'1" x 14'4" | ||
| Main Level | Eating Area | 9'6" x 10'7" | ||
| Main Level | 3pc Bathroom | 7'7" x 4'11" | ||
| Main Level | Storage | 9'5" x 5'11" |
https://www.realtor.ca/real-estate/27244438/89-edey-street-unit1d-arnprior-arnprior
Interested?
Contact us for more information





























