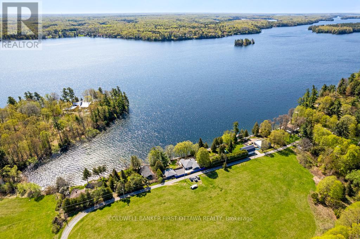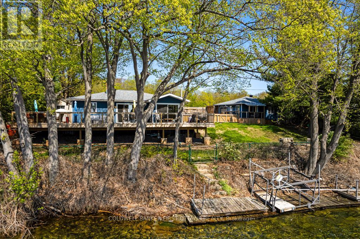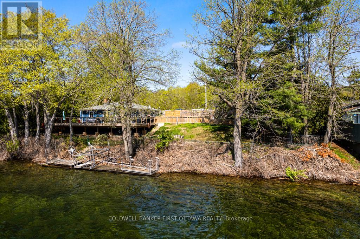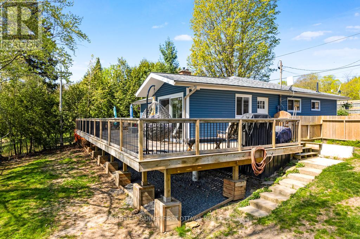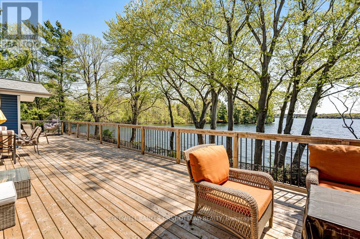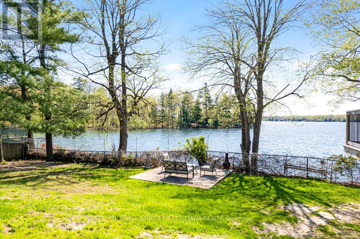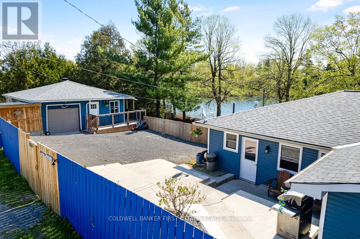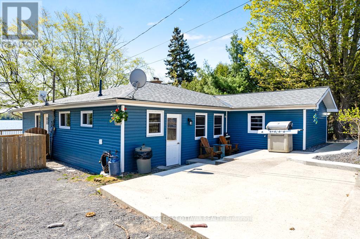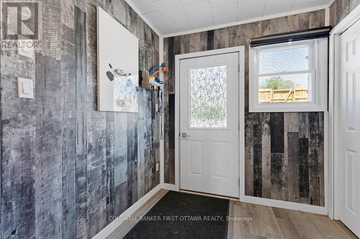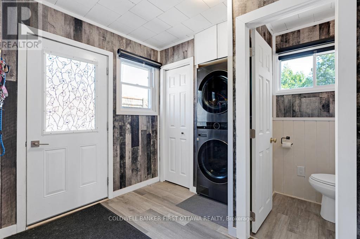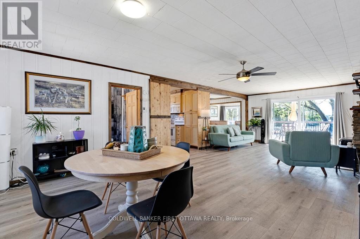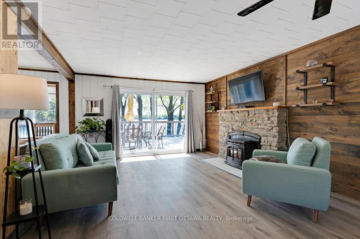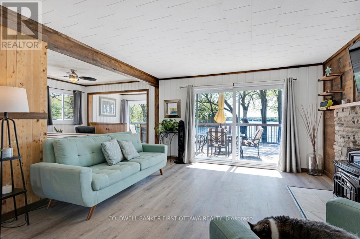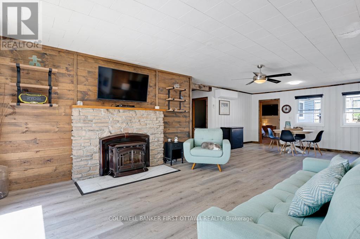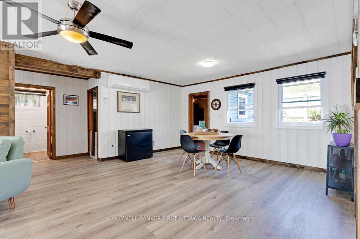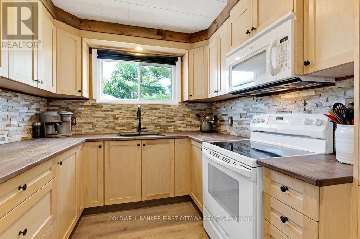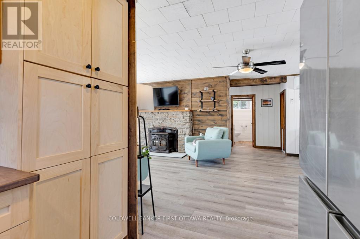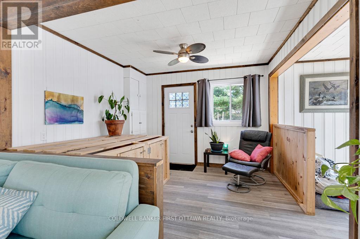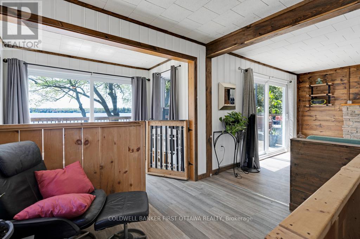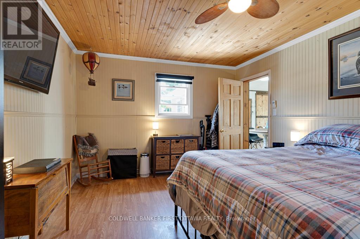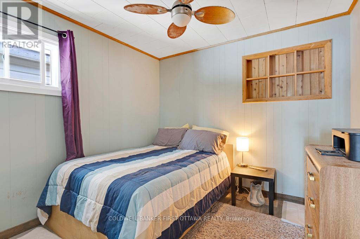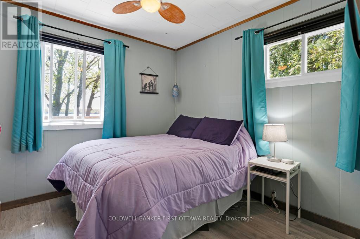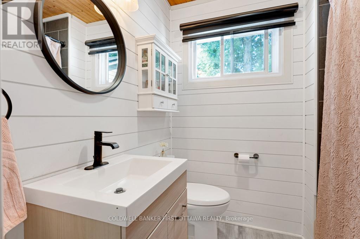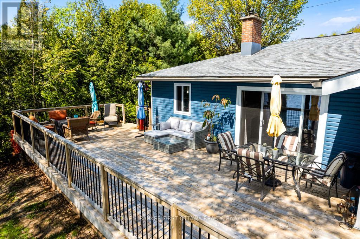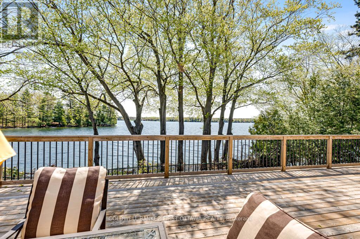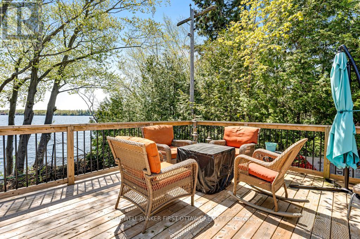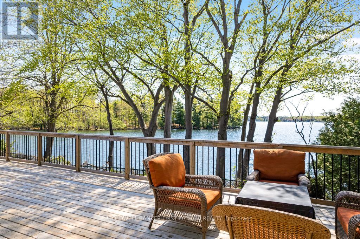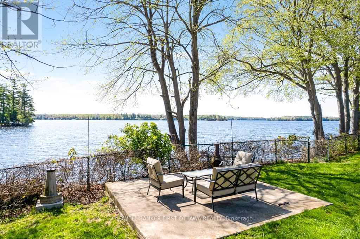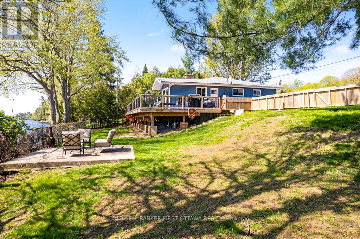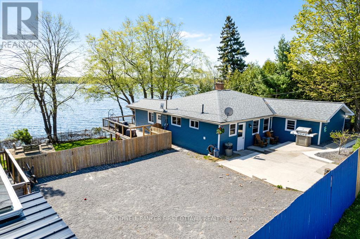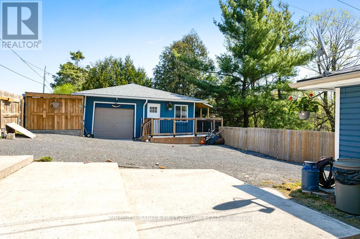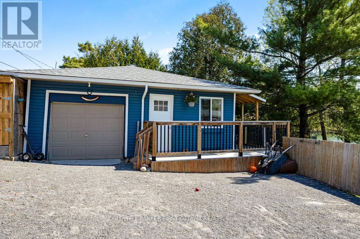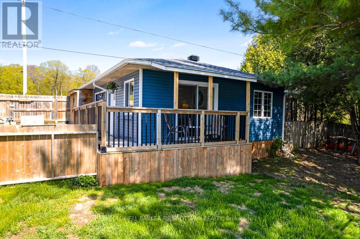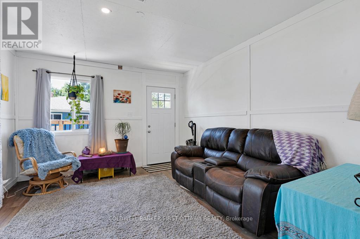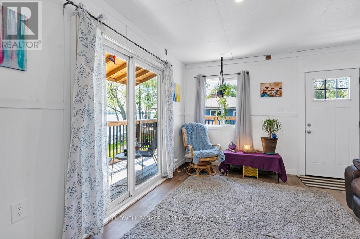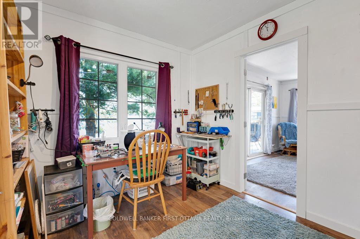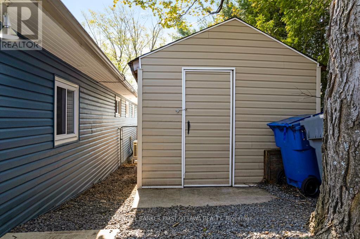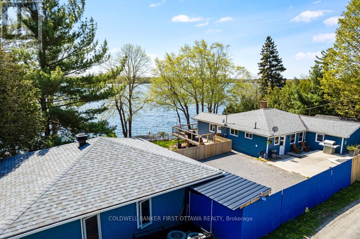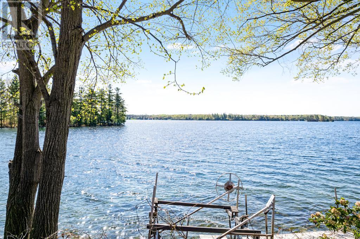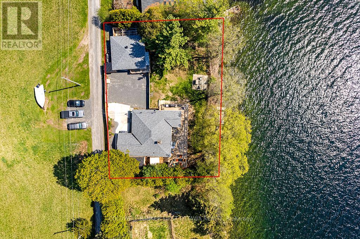3 Bedroom
2 Bathroom
1,100 - 1,500 ft2
Bungalow
Fireplace
Wall Unit
Heat Pump
Waterfront
Landscaped
$1,099,000
Home on Big Rideau Lake, with the most amazing lake views. Great family home on the lake or, your wonderful vacation retreat for any time of the year. Light bright bungalow offers expansive spaces inside and out for easy living - plus, the all fenced yard is perfect for pets and young children. Upgraded and freshly painted in 2024, the three bedroom, 1.5 bathroom home has large welcoming foyer with big closet. Livingroom stone fireplace includes energy-efficient pellet stove insert with new 2025 blower fan. Wide patio doors open to huge extensive deck that keeps you connected to the outdoors, facing southeast over the lake. Extra-large dining area open to living room and is adjacent to contemporary kitchen with ledger stone backsplash and lovely birch cabinetry. Relaxing den offers you extra flex space. Den also opens to sitting nook with more patio doors to the deck. Main floor powder room and laundry station. Comfortable primary bedroom with attractive tongue & groove pine ceiling. Two more good-sized bedrooms. The 4-pc bathroom upgraded 2023 with shiplap wall and rain head shower-tub. Home has heat pump for heating and, cooling with 2020 mini-split wall unit. Updated vinyl windows and sliding doors are 3 to 6 yrs old. Roof shingles new 2020. Hook up in place for a generator. Detached single car garage has hydro. Guest Bunkie completely insulated and has patio doors to its own wrap-about 2022 covered deck. For toys and tools, you have garden shed, storage shed plus small coverall. Gentle, slightly sloping, access to the 128 ft waterfront with boat lift and a dock that's 6' deep at end. Shoreline clear for swimming and is shallow for young children. Big Rideau Lake is the largest and deepest lake in the Rideau Canal System with great boating plus fishing for Lake Trout, Largemouth & Smallmouth Bass and Northern Pike. Bell hi-speed and satellite available. Cell service. Private road fee for maintenance and snow plowing is approx $400/year. Just 15 mins to Perth. (id:43934)
Property Details
|
MLS® Number
|
X12161354 |
|
Property Type
|
Single Family |
|
Community Name
|
904 - Bathurst/Burgess & Sherbrooke (North Burgess) Twp |
|
Easement
|
Unknown |
|
Features
|
Wooded Area, Carpet Free |
|
Parking Space Total
|
4 |
|
Structure
|
Deck, Patio(s), Shed, Dock |
|
View Type
|
View Of Water, Direct Water View |
|
Water Front Type
|
Waterfront |
Building
|
Bathroom Total
|
2 |
|
Bedrooms Above Ground
|
3 |
|
Bedrooms Total
|
3 |
|
Appliances
|
Water Heater, Water Treatment, Water Softener, Blinds, Dryer, Hood Fan, Microwave, Storage Shed, Stove, Washer, Window Coverings, Refrigerator |
|
Architectural Style
|
Bungalow |
|
Basement Type
|
Crawl Space |
|
Construction Style Attachment
|
Detached |
|
Cooling Type
|
Wall Unit |
|
Exterior Finish
|
Vinyl Siding |
|
Fireplace Fuel
|
Pellet |
|
Fireplace Present
|
Yes |
|
Fireplace Type
|
Stove |
|
Flooring Type
|
Laminate |
|
Half Bath Total
|
1 |
|
Heating Fuel
|
Electric |
|
Heating Type
|
Heat Pump |
|
Stories Total
|
1 |
|
Size Interior
|
1,100 - 1,500 Ft2 |
|
Type
|
House |
|
Utility Water
|
Drilled Well |
Parking
Land
|
Access Type
|
Private Road, Private Docking |
|
Acreage
|
No |
|
Fence Type
|
Fully Fenced |
|
Landscape Features
|
Landscaped |
|
Sewer
|
Septic System |
|
Size Depth
|
97 Ft |
|
Size Frontage
|
130 Ft |
|
Size Irregular
|
130 X 97 Ft |
|
Size Total Text
|
130 X 97 Ft |
|
Zoning Description
|
Limited Service Residential |
Rooms
| Level |
Type |
Length |
Width |
Dimensions |
|
Main Level |
Foyer |
2.94 m |
2.16 m |
2.94 m x 2.16 m |
|
Main Level |
Bathroom |
2.1 m |
1.74 m |
2.1 m x 1.74 m |
|
Main Level |
Dining Room |
4.65 m |
3.05 m |
4.65 m x 3.05 m |
|
Main Level |
Kitchen |
3.06 m |
2.5 m |
3.06 m x 2.5 m |
|
Main Level |
Den |
3.35 m |
2.92 m |
3.35 m x 2.92 m |
|
Main Level |
Sitting Room |
2.8 m |
1.86 m |
2.8 m x 1.86 m |
|
Main Level |
Bathroom |
1.2 m |
1.2 m |
1.2 m x 1.2 m |
|
Main Level |
Primary Bedroom |
4.52 m |
3.52 m |
4.52 m x 3.52 m |
|
Main Level |
Bedroom 2 |
2.94 m |
2.94 m |
2.94 m x 2.94 m |
|
Main Level |
Bedroom 3 |
2.94 m |
2.94 m |
2.94 m x 2.94 m |
|
Other |
Living Room |
5.87 m |
4.08 m |
5.87 m x 4.08 m |
Utilities
|
Electricity
|
Installed |
|
Wireless
|
Available |
|
Cable
|
Available |
|
Telephone
|
Nearby |
https://www.realtor.ca/real-estate/28341459/889-jones-point-road-tay-valley-904-bathurstburgess-sherbrooke-north-burgess-twp

