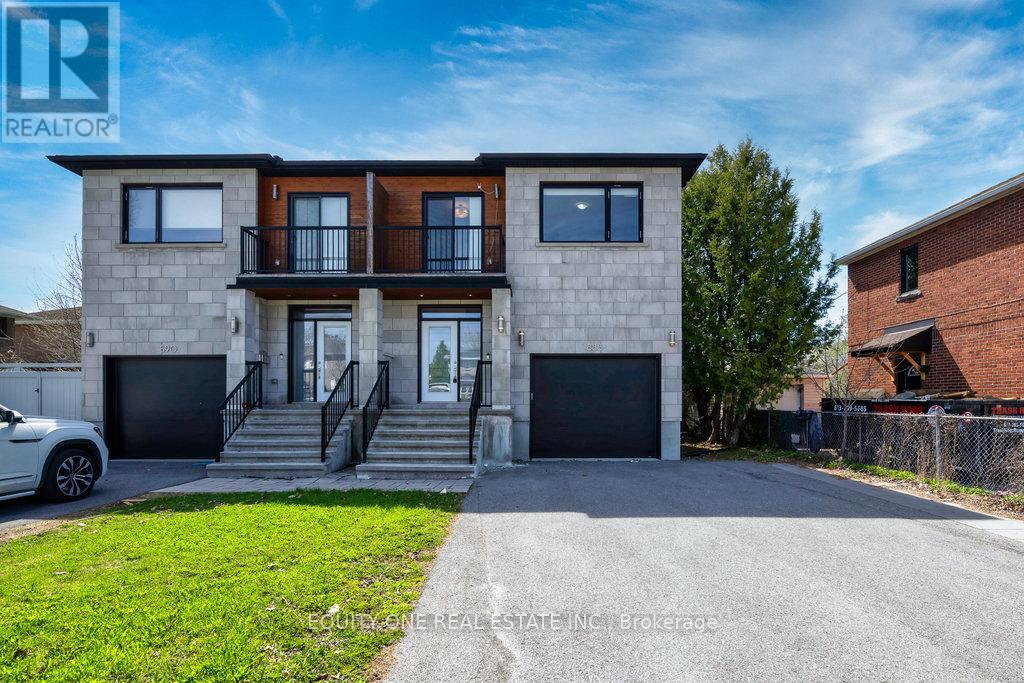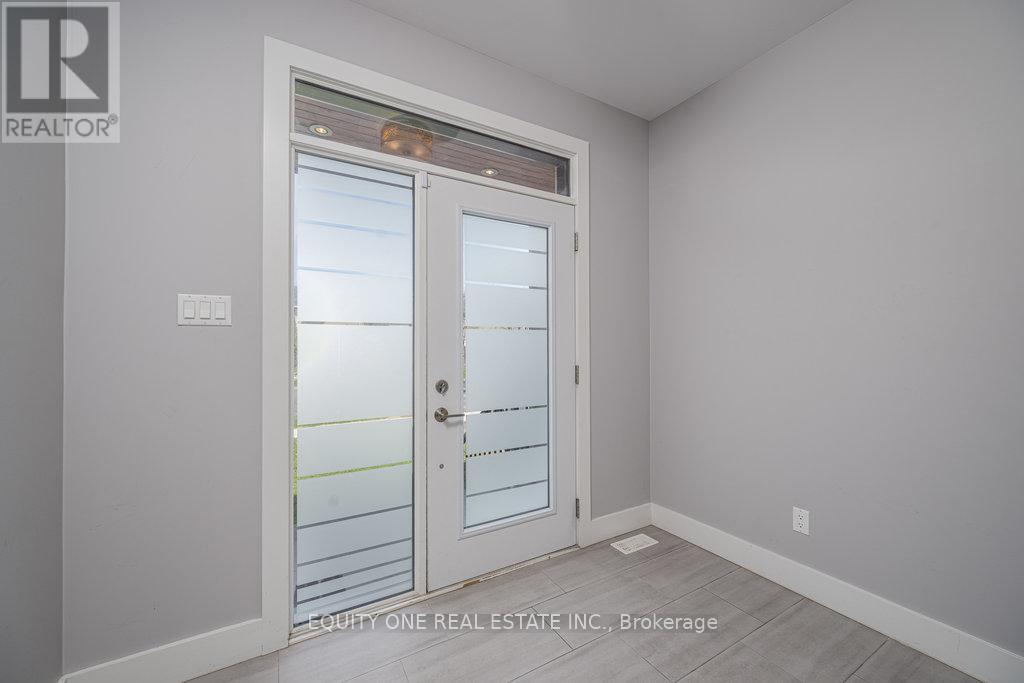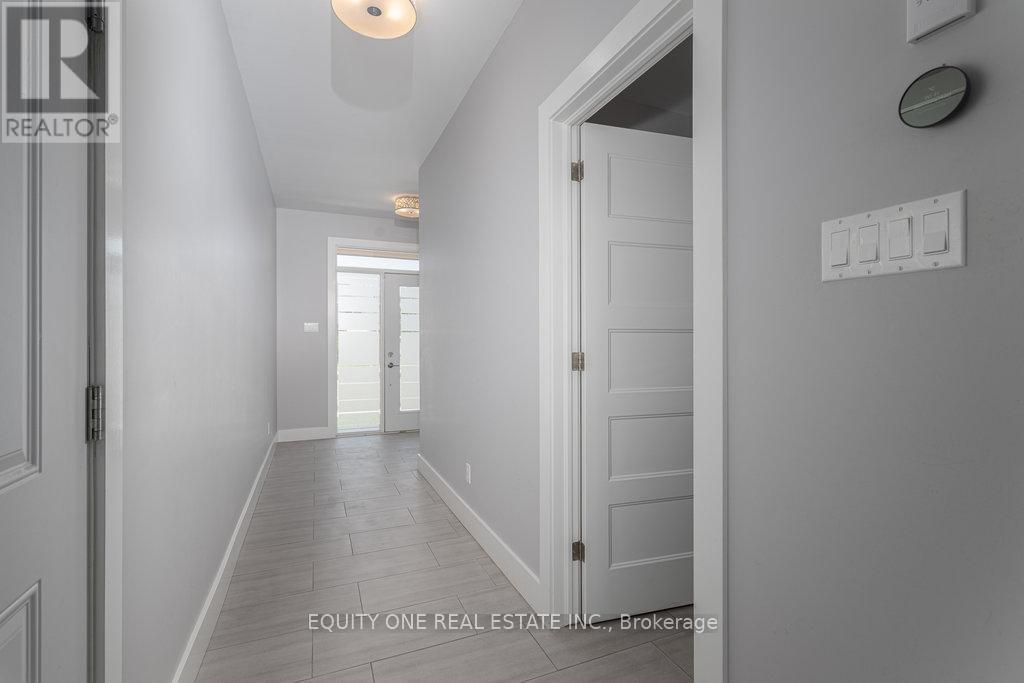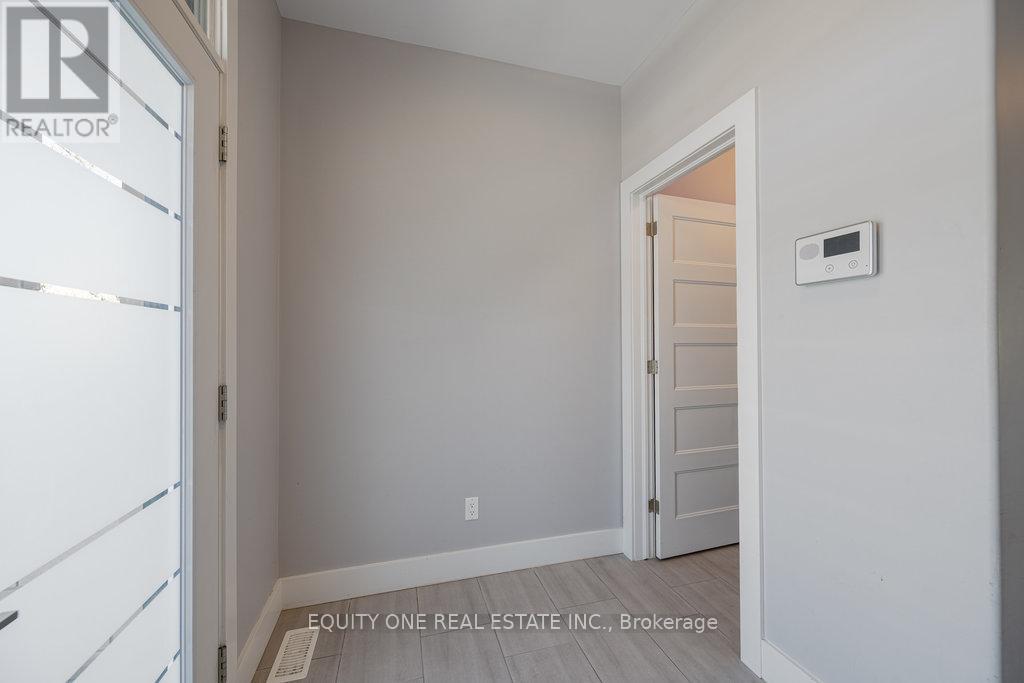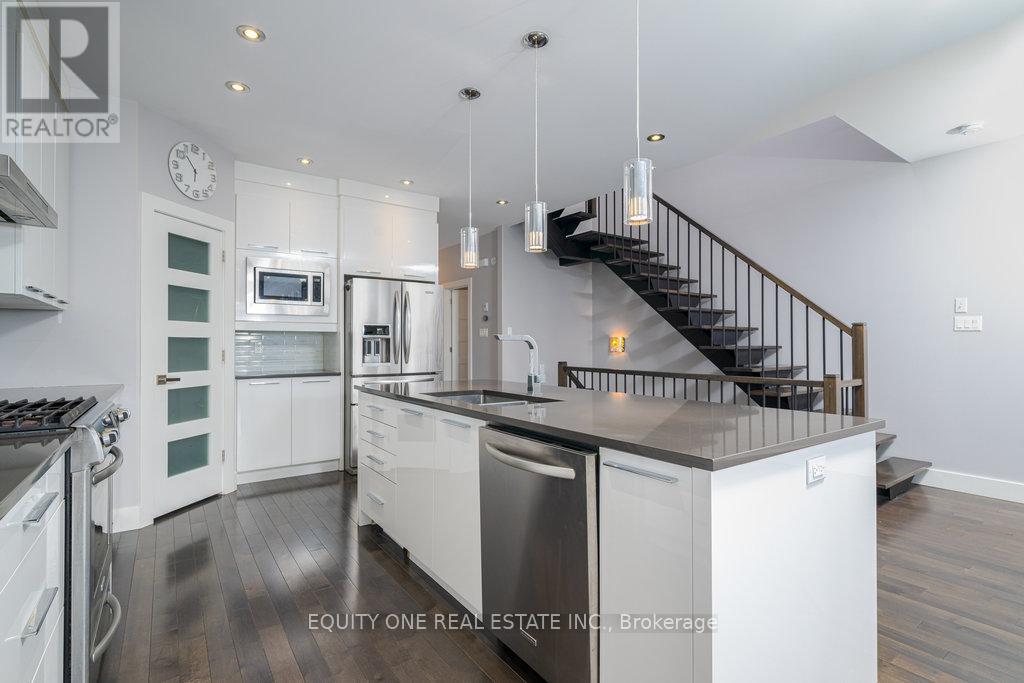4 Bedroom
4 Bathroom
2,000 - 2,500 ft2
Fireplace
Central Air Conditioning
Forced Air
$888,000
Welcome to this beautifully designed modern semi-detached home, well suited for families seeking space, style, and convenience. Located with easy highway access, and close to shopping, restaurants, schools, and parks, this home truly has it all.The main floor is a bright, open-concept space perfect for entertaining or relaxing. The chef-inspired white kitchen features quartz countertops, an island, stainless steel appliances, and a walk-in pantry. The adjacent living and dining area centres around a natural gas fireplace framed in cultured stone, while floor-to-ceiling windows flood the space with natural light. A stylish powder room and direct access to the garage complete the main floor. The second level boasts four spacious bedrooms, all adorned with gleaming hardwood floors. A generous full bathroom serves the secondary bedrooms, while the oversized primary suite is a relaxing retreat featuring a 5-piece ensuite complete with a glass shower, soaker tub, dual sinks, and a large walk-in closet. Laundry is conveniently located on this level for added ease. Downstairs, the fully finished lower level offers a spacious and bright family room and an additional full bathroom ideal for guests or family movie nights.Step outside to a fenced backyard thats ready for your personal touch. Don't miss this exceptional opportunity book your private showing today! (id:43934)
Property Details
|
MLS® Number
|
X12132378 |
|
Property Type
|
Single Family |
|
Community Name
|
6204 - Whitehaven |
|
Parking Space Total
|
5 |
Building
|
Bathroom Total
|
4 |
|
Bedrooms Above Ground
|
4 |
|
Bedrooms Total
|
4 |
|
Age
|
6 To 15 Years |
|
Amenities
|
Fireplace(s) |
|
Appliances
|
Dishwasher, Dryer, Hood Fan, Water Heater, Microwave, Stove, Washer, Window Coverings, Refrigerator |
|
Basement Type
|
Full |
|
Construction Style Attachment
|
Semi-detached |
|
Cooling Type
|
Central Air Conditioning |
|
Exterior Finish
|
Stone, Vinyl Siding |
|
Fireplace Present
|
Yes |
|
Fireplace Total
|
1 |
|
Flooring Type
|
Hardwood |
|
Foundation Type
|
Poured Concrete |
|
Half Bath Total
|
1 |
|
Heating Fuel
|
Natural Gas |
|
Heating Type
|
Forced Air |
|
Stories Total
|
2 |
|
Size Interior
|
2,000 - 2,500 Ft2 |
|
Type
|
House |
|
Utility Water
|
Municipal Water |
Parking
Land
|
Acreage
|
No |
|
Sewer
|
Sanitary Sewer |
|
Size Depth
|
152 Ft ,3 In |
|
Size Frontage
|
33 Ft ,3 In |
|
Size Irregular
|
33.3 X 152.3 Ft |
|
Size Total Text
|
33.3 X 152.3 Ft |
|
Zoning Description
|
R2g |
Rooms
| Level |
Type |
Length |
Width |
Dimensions |
|
Second Level |
Bathroom |
3.3223 m |
2.4688 m |
3.3223 m x 2.4688 m |
|
Second Level |
Primary Bedroom |
5.7607 m |
3.749 m |
5.7607 m x 3.749 m |
|
Second Level |
Bedroom 2 |
3.0784 m |
2 m |
3.0784 m x 2 m |
|
Second Level |
Bedroom 3 |
3.048 m |
2.865 m |
3.048 m x 2.865 m |
|
Second Level |
Bedroom 4 |
3.1089 m |
4.2976 m |
3.1089 m x 4.2976 m |
|
Second Level |
Bathroom |
3.1089 m |
1.0058 m |
3.1089 m x 1.0058 m |
|
Second Level |
Laundry Room |
1.9202 m |
1.2527 m |
1.9202 m x 1.2527 m |
|
Lower Level |
Family Room |
5.7912 m |
5.1816 m |
5.7912 m x 5.1816 m |
|
Lower Level |
Bathroom |
1.2527 m |
2.7736 m |
1.2527 m x 2.7736 m |
|
Main Level |
Kitchen |
3.0175 m |
4.5415 m |
3.0175 m x 4.5415 m |
|
Main Level |
Dining Room |
5.7302 m |
2.9566 m |
5.7302 m x 2.9566 m |
|
Main Level |
Living Room |
5.7302 m |
2.9566 m |
5.7302 m x 2.9566 m |
https://www.realtor.ca/real-estate/28277680/888-woodroffe-avenue-ottawa-6204-whitehaven

