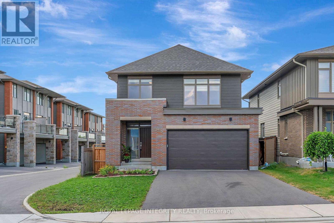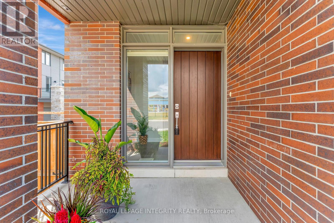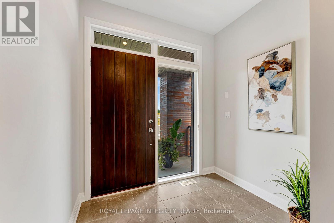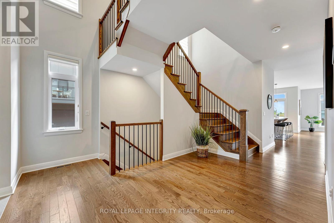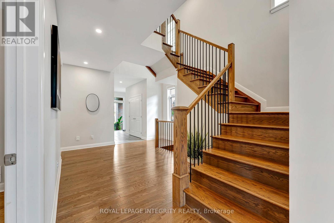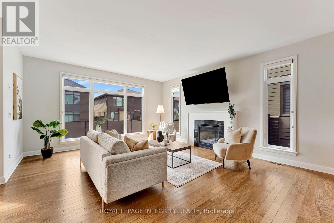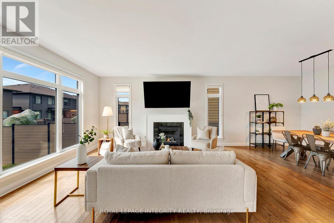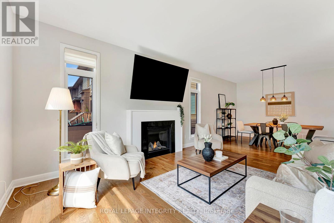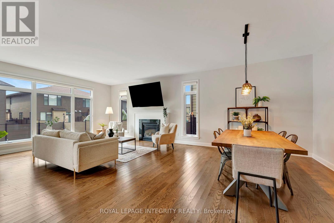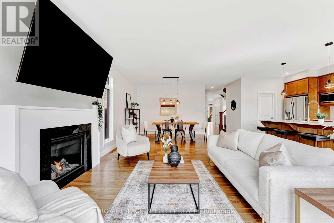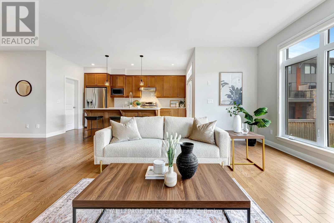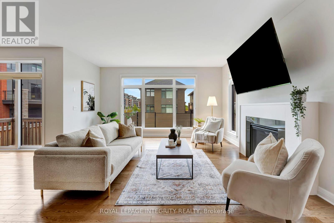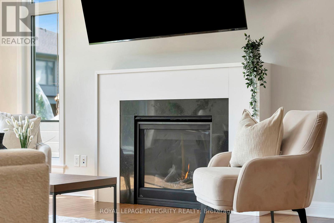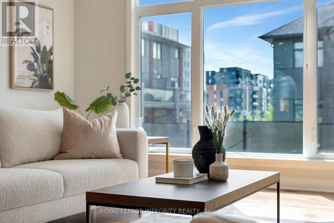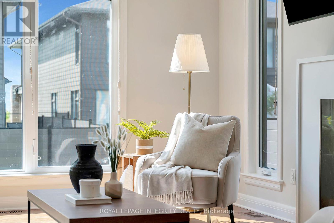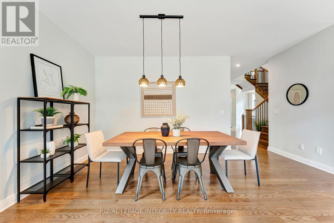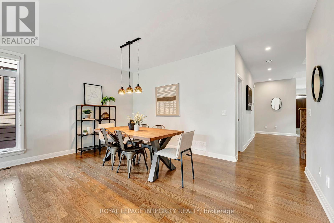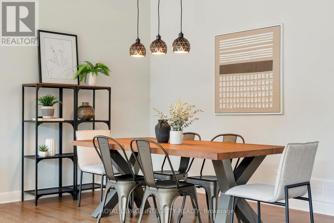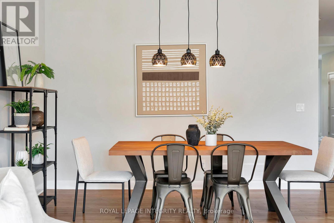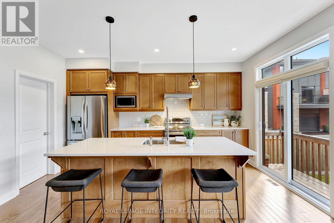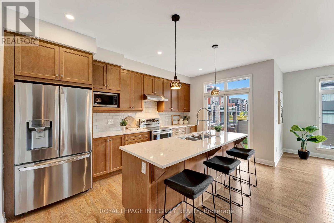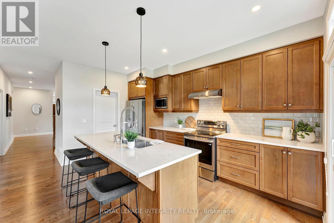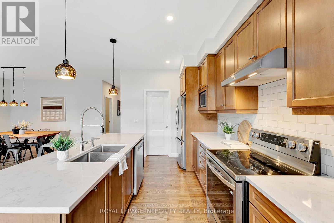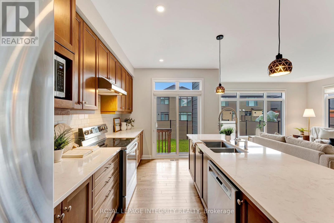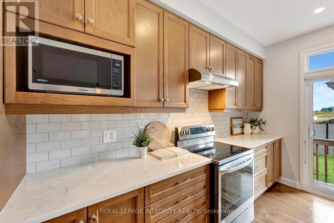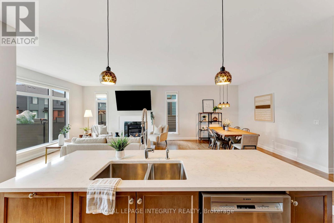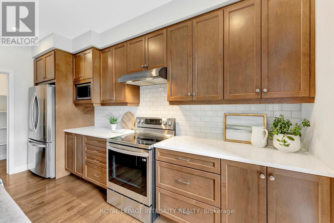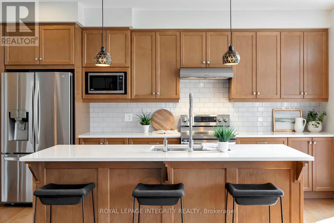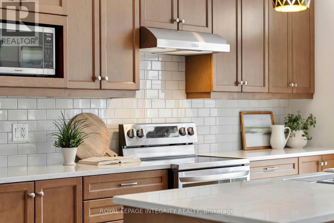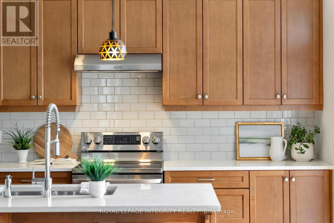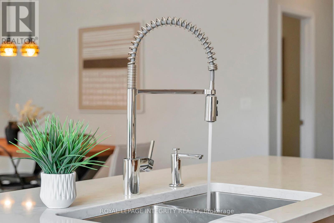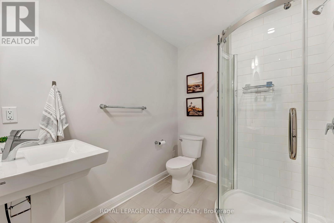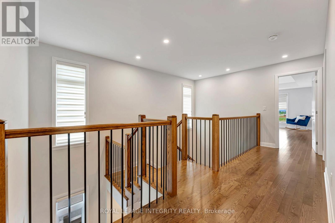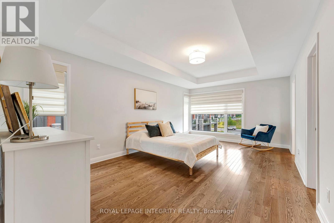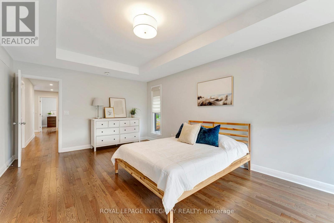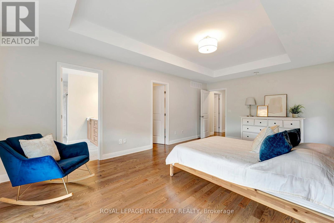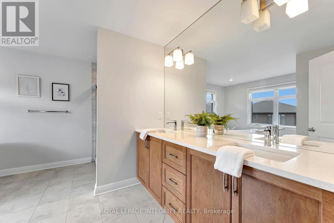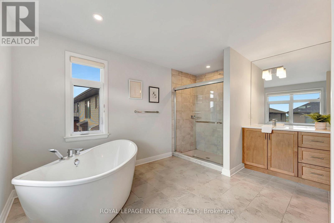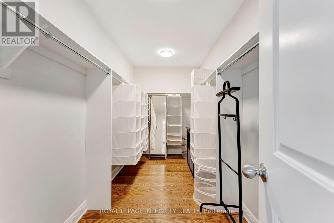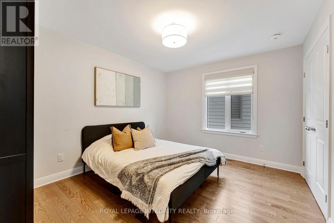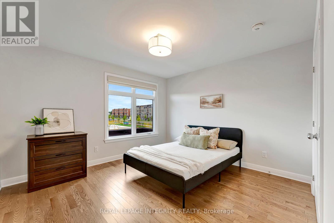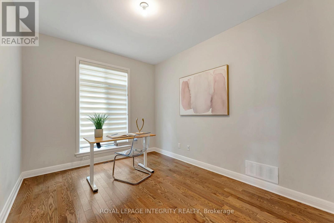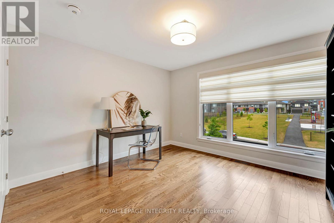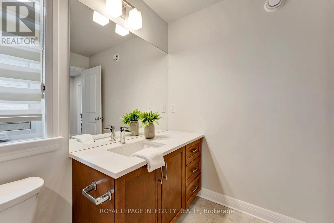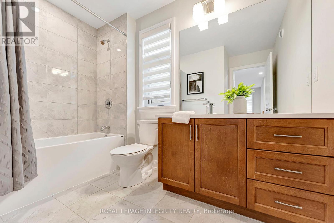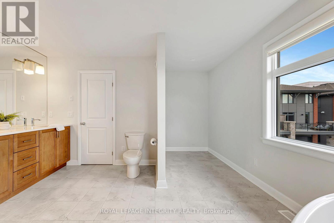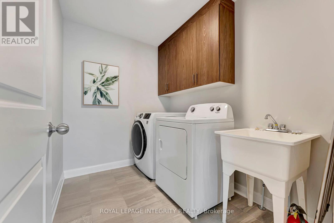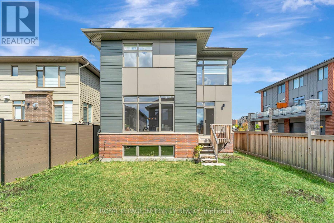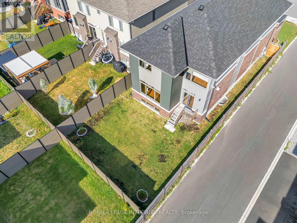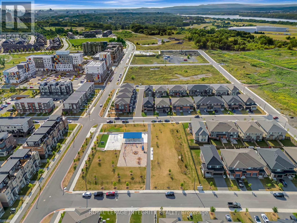4 Bedroom
3 Bathroom
2,500 - 3,000 ft2
Fireplace
Central Air Conditioning
Forced Air
$1,299,900
Experience luxury living at its finest in this Barry Hobin-designed Mariposa model, a Uniform-built masterpiece offering over 2,761 sq. ft. of impeccably crafted living space located right across from the community park. Every detail reflects a sleek, modern aesthetic, thoughtfully designed for both style and functionality. The chefs kitchen features pristine quartz countertops, high-end appliances, a walk-in pantry, and an open flow into the elegant dining area making it perfect for hosting. The sun-filled living room boasts a contemporary fireplace and serene backyard views. A private main-floor office offers the perfect work-from-home setup, while a full bath off the mudroom makes caring for pets or welcoming overnight guests a breeze. Upstairs, retreat to the spacious primary suite with a spa-inspired ensuite (including a sspace for future sauna or a dream make-up vanity) and a generous walk-in closet. Three additional bedrooms, a full bath, and a well-placed laundry room complete the upper level.mThe unfinished basement, with oversized windows, offers in-law suite potential with a rough-in for a full bath and kitchen. This home combines abundant space, premium finishes, and thoughtful touches such as custom blinds, high-end fixtures, and a space for every need. Ideally located in Wateridge Village, youll enjoy central access to the Blair LRT, Montfort Hospital, museums, the NRC, highways, and more. Luxury, location, and versatility all in one stunning package. (id:43934)
Property Details
|
MLS® Number
|
X12347127 |
|
Property Type
|
Single Family |
|
Community Name
|
3104 - CFB Rockcliffe and Area |
|
Amenities Near By
|
Public Transit, Hospital |
|
Community Features
|
Community Centre |
|
Equipment Type
|
Water Heater |
|
Features
|
Carpet Free |
|
Parking Space Total
|
6 |
|
Rental Equipment Type
|
Water Heater |
Building
|
Bathroom Total
|
3 |
|
Bedrooms Above Ground
|
4 |
|
Bedrooms Total
|
4 |
|
Amenities
|
Fireplace(s) |
|
Appliances
|
Garage Door Opener Remote(s), Water Heater - Tankless, Blinds, Dishwasher, Dryer, Freezer, Microwave, Stove, Washer, Refrigerator |
|
Basement Development
|
Unfinished |
|
Basement Type
|
Full (unfinished) |
|
Construction Style Attachment
|
Detached |
|
Cooling Type
|
Central Air Conditioning |
|
Exterior Finish
|
Brick Veneer, Vinyl Siding |
|
Fireplace Present
|
Yes |
|
Foundation Type
|
Poured Concrete |
|
Heating Fuel
|
Natural Gas |
|
Heating Type
|
Forced Air |
|
Stories Total
|
2 |
|
Size Interior
|
2,500 - 3,000 Ft2 |
|
Type
|
House |
|
Utility Water
|
Municipal Water |
Parking
|
Attached Garage
|
|
|
Garage
|
|
|
Inside Entry
|
|
Land
|
Acreage
|
No |
|
Fence Type
|
Fenced Yard |
|
Land Amenities
|
Public Transit, Hospital |
|
Sewer
|
Sanitary Sewer |
|
Size Depth
|
114 Ft ,9 In |
|
Size Frontage
|
38 Ft ,1 In |
|
Size Irregular
|
38.1 X 114.8 Ft |
|
Size Total Text
|
38.1 X 114.8 Ft |
Rooms
| Level |
Type |
Length |
Width |
Dimensions |
|
Second Level |
Bedroom |
3.5 m |
1.9 m |
3.5 m x 1.9 m |
|
Second Level |
Primary Bedroom |
6.1 m |
3.7 m |
6.1 m x 3.7 m |
|
Second Level |
Bathroom |
4.1 m |
3.7 m |
4.1 m x 3.7 m |
|
Second Level |
Bedroom |
3.7 m |
3.5 m |
3.7 m x 3.5 m |
|
Second Level |
Laundry Room |
2.5 m |
1.9 m |
2.5 m x 1.9 m |
|
Second Level |
Bedroom |
3.5 m |
1.9 m |
3.5 m x 1.9 m |
|
Second Level |
Bathroom |
2.1 m |
1.7 m |
2.1 m x 1.7 m |
|
Main Level |
Foyer |
4.3 m |
2.2 m |
4.3 m x 2.2 m |
|
Main Level |
Bathroom |
3.2 m |
1.9 m |
3.2 m x 1.9 m |
|
Main Level |
Den |
3.7 m |
2.7 m |
3.7 m x 2.7 m |
|
Main Level |
Living Room |
5 m |
4.7 m |
5 m x 4.7 m |
|
Main Level |
Dining Room |
3.7 m |
3.1 m |
3.7 m x 3.1 m |
|
Main Level |
Kitchen |
4.6 m |
3.5 m |
4.6 m x 3.5 m |
https://www.realtor.ca/real-estate/28739043/885-moses-tennisco-street-ottawa-3104-cfb-rockcliffe-and-area

